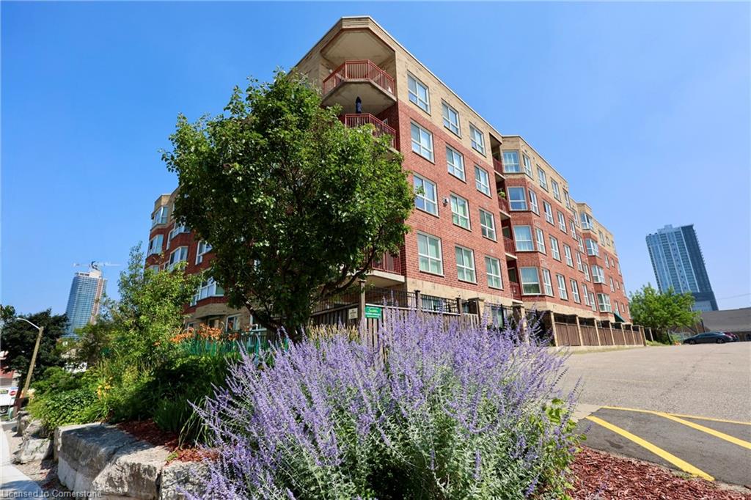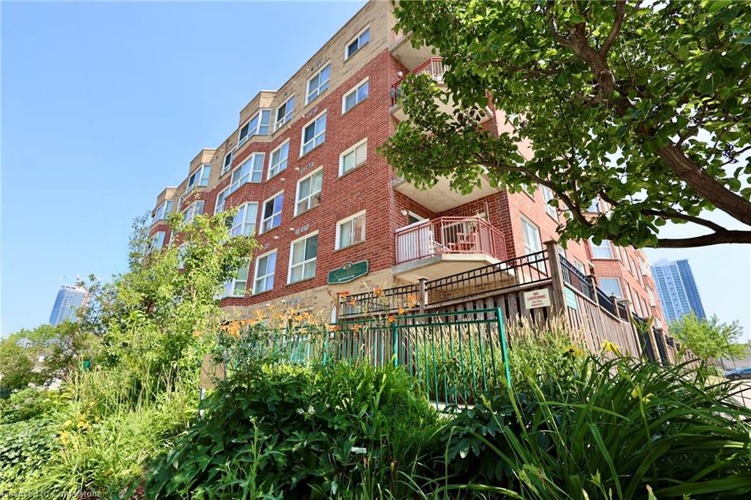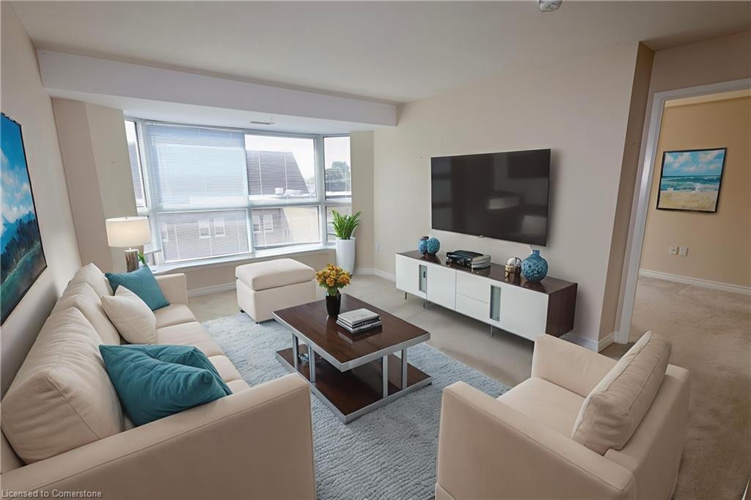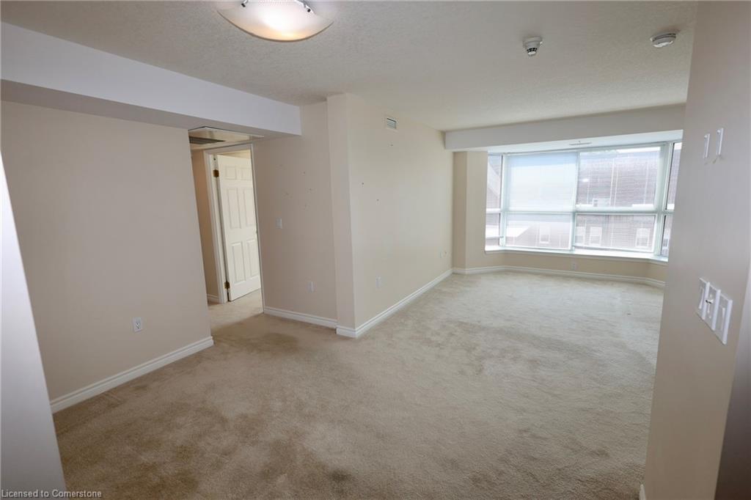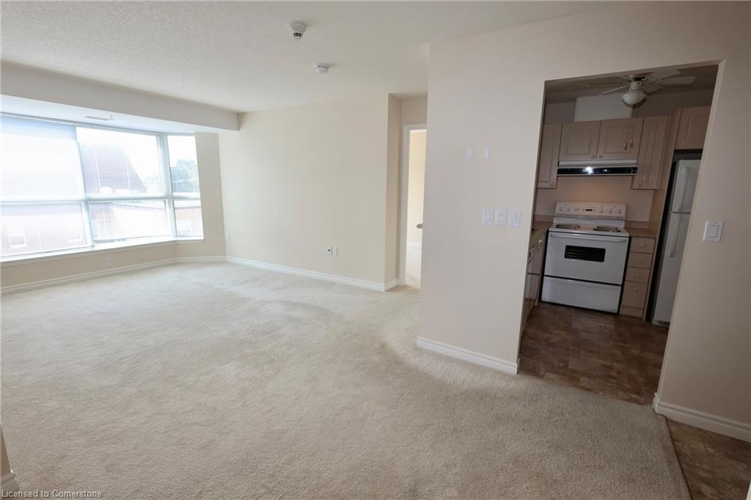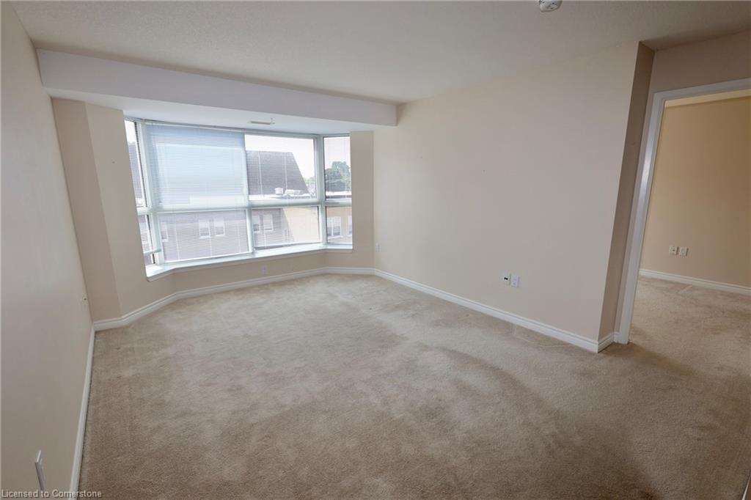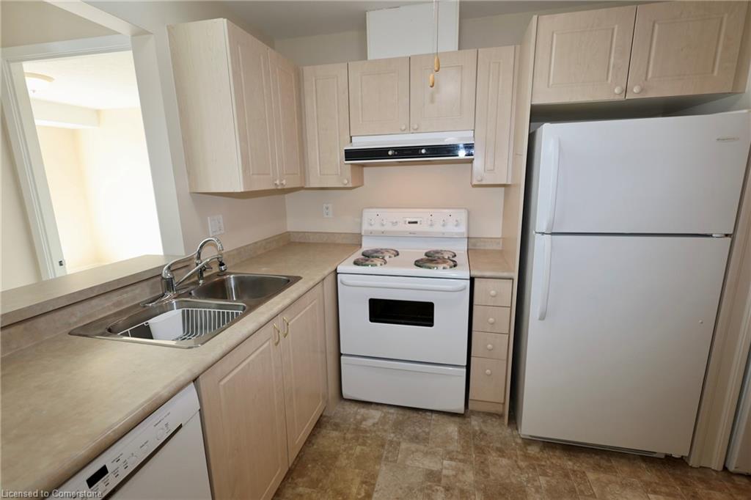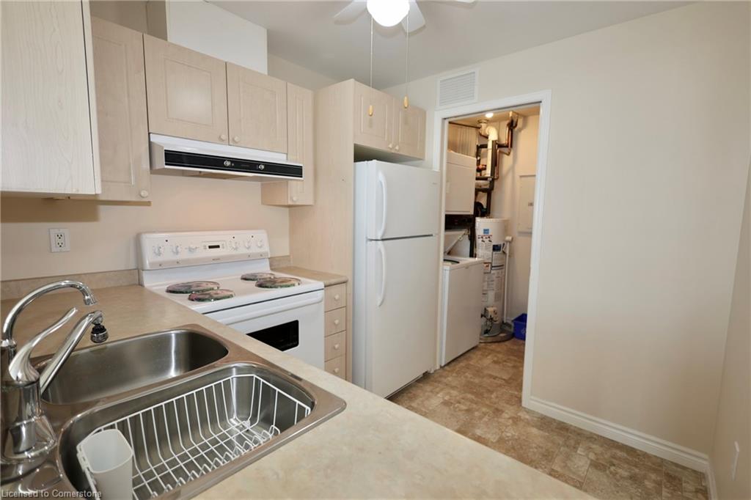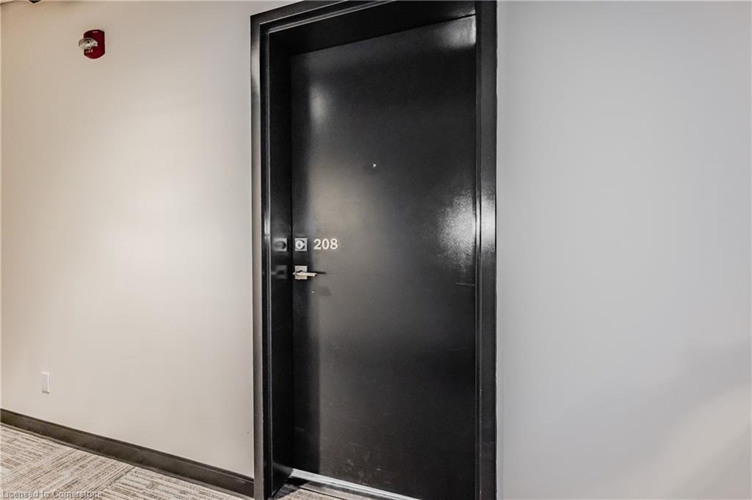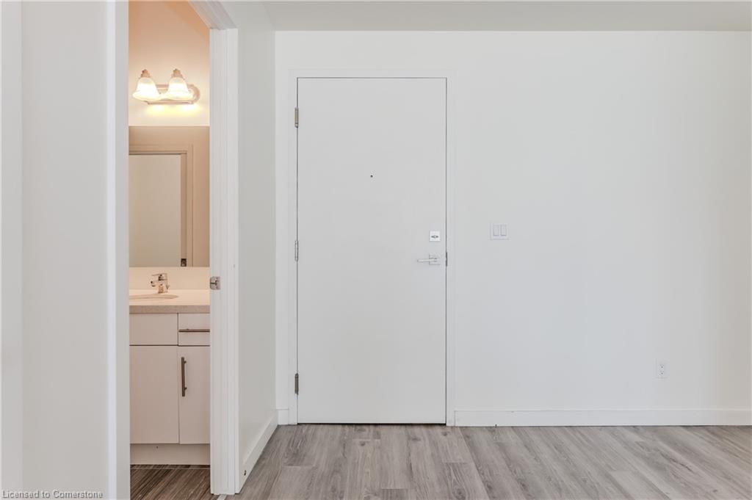149 Queen St S, Kitchener, ON N2G 4T7, Canada
149 Queen St S, Kitchener, ON N2G 4T7, CanadaBasics
- Date added: Added 8 hours ago
- Category: Residential
- Type: Condo/Apt Unit
- Status: Active
- Bedrooms: 2
- Bathrooms: 2
- Area: 899 sq ft
- Year built: 2001
- Bathrooms Half: 0
- Rooms Total: 8
- County Or Parish: Waterloo
- Bathrooms Full: 2
- MLS ID: 40749502
Description
-
Description:
LIFE LEASE Opportunity at Sandhills Retirement Community
Show all description
Established in 2001, Sandhills Retirement Community is a Christian faith-based, multi-denominational, not-for-profit organization dedicated to providing quality housing for active adults aged 50 and older. This smoke-free community fosters a warm and caring environment among like-minded residents.
Located in the heart of downtown Kitchener, the community offers 58 bright and spacious apartment-style suites, each featuring large windows that fill the space with natural light. This well-managed and quiet building is situated within the Victoria Park Heritage Area, known for its historic architecture and proximity to churches, shopping, dining, entertainment, and the performing arts centre. This spacious unit has 899 aq. ft. with 2 bedrooms and 2 bathrooms. The quiet, east-facing unit looks onto a church. The large primary bedroom accommodates a king-sized bed. Five appliances are included: washer, dryer, fridge, stove, and dishwasher. Each unit has it's own forced air heating and cooling. Repairs and replacements for appliances and HVAC equipment are included in the monthly fee. The building is pet-friendly, with some restrictions. Monthly fee: $731.43 includes property taxes and plus utilities(hydro) One underground parking space and a storage locker included
Note, no land transfer tax or legal closing costs
No rentals permitted and bank financing is not available
Location
- Parking Total: 1
- Directions: Visitor Parking is off of Queen St.S., Entrance across from Joseph St. at traffic light intersection
- Direction Faces: East,South
Building Details
- Number Of Units Total: 0
- Building Area Total: 899 sq ft
- Number Of Buildings: 0
- New Construction Yes/ No: 1
- Year Built Details: Completed / New
- Security Features: Carbon Monoxide Detector, Smoke Detector, Carbon Monoxide Detector(s), Monitored, Smoke Detector(s)
- Building Name: Sandhills
- Covered Spaces: 1
- Construction Materials: Brick, Concrete
- Accessibility Features: Accessible Doors, Bath Grab Bars, Accessible Elevator Installed, Hallway Widths 42" or More, Accessible Entrance, Level within Dwelling, Lever Door Handles, Lever Faucets, Multiple Entrances, Neighborhood with Curb Ramps, Open Floor Plan, Parking, Raised Toilet, Accessible Approach with Ramp, Ramps, Wheelchair Access
- Garage Spaces: 1
- Roof: Flat
Amenities & Features
- Water Source: Municipal
- Architectural Style: 1 Storey/Apt
- Appliances: Water Heater, Water Softener, Dishwasher, Dryer, Range Hood, Refrigerator, Stove, Washer
- Sewer: Sewer (Municipal)
- Exterior Features: Controlled Entry, Landscaped
- Waterfront Features: River/Stream
- Window Features: Window Coverings
- Cooling: Central Air
- Interior Features: Elevator, Separate Heating Controls, Separate Hydro Meters
- Heating: Hot Water, Forced Air
- Frontage Type: North

