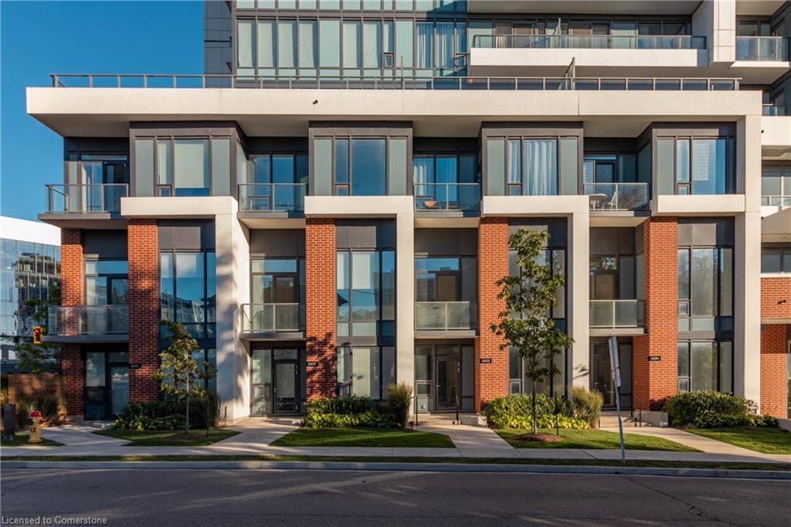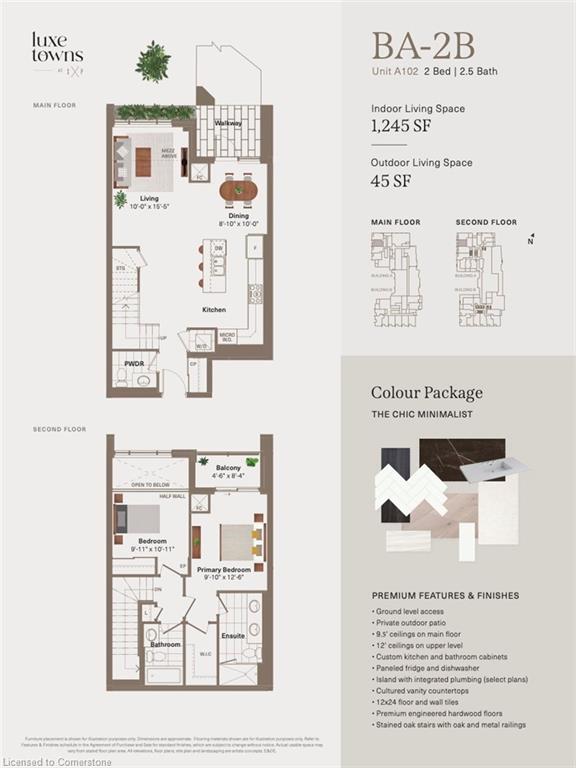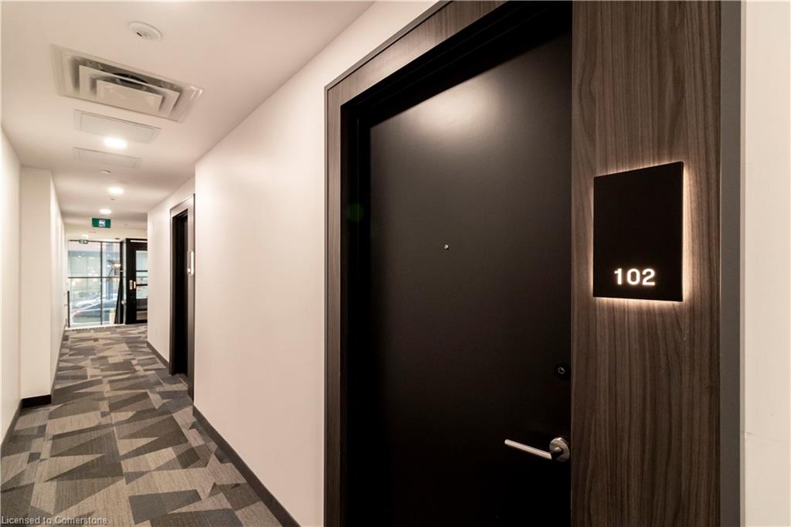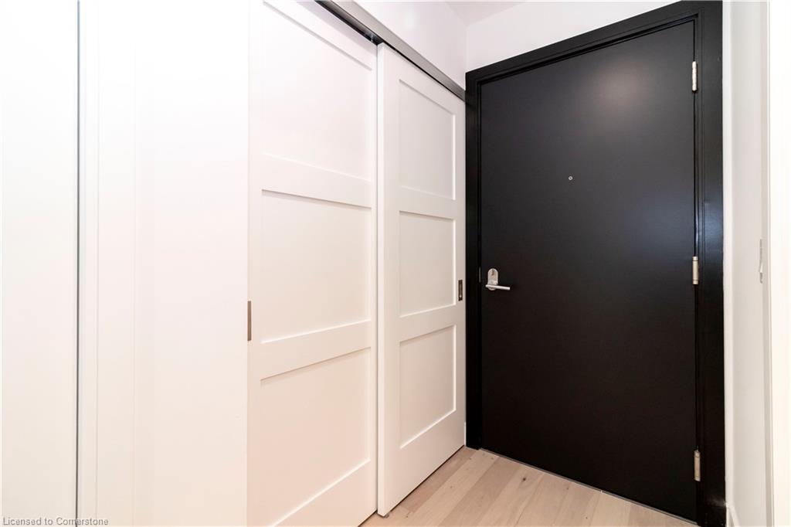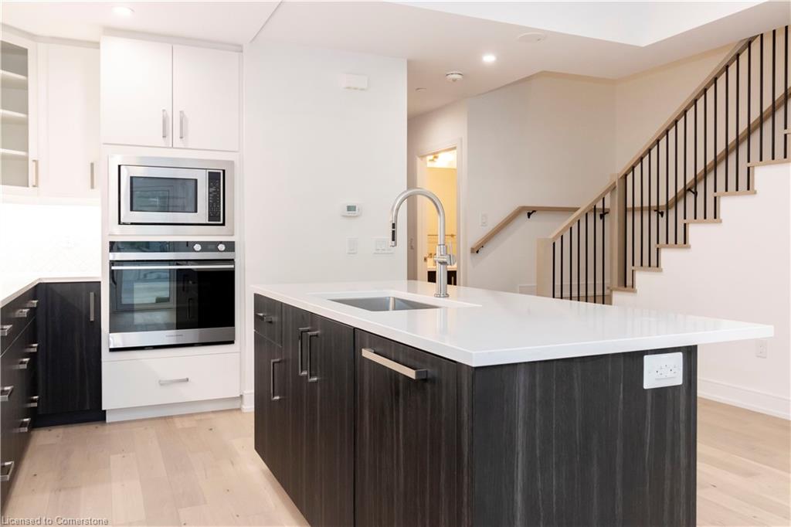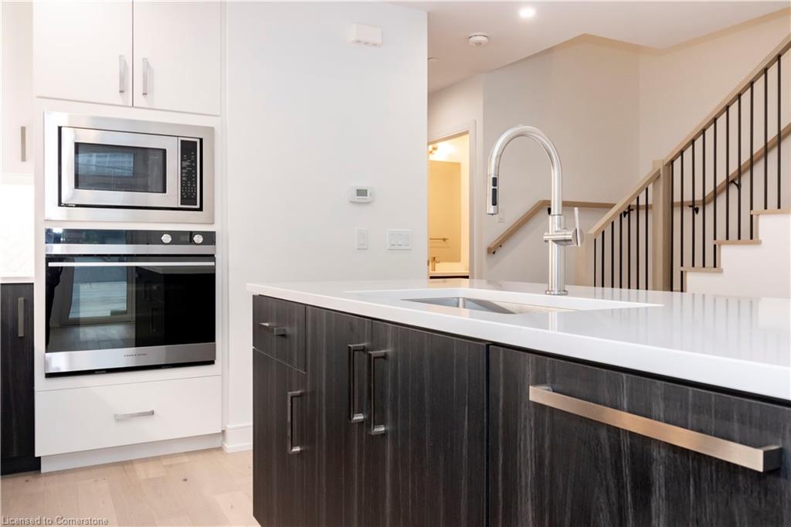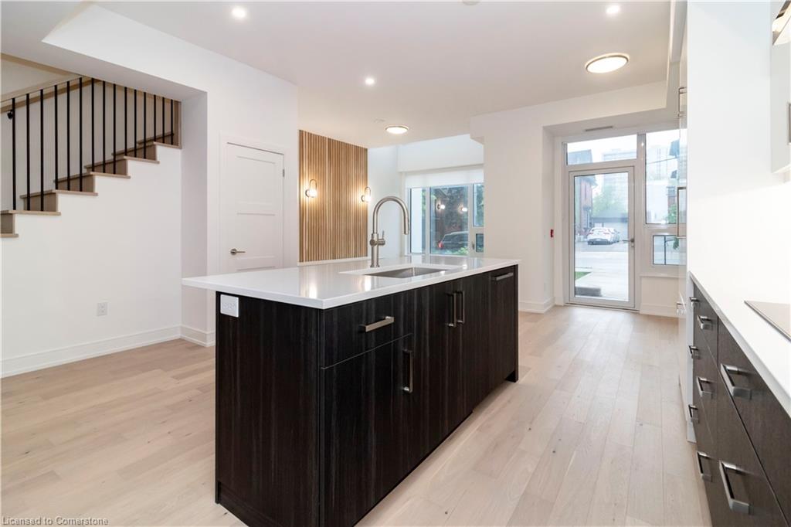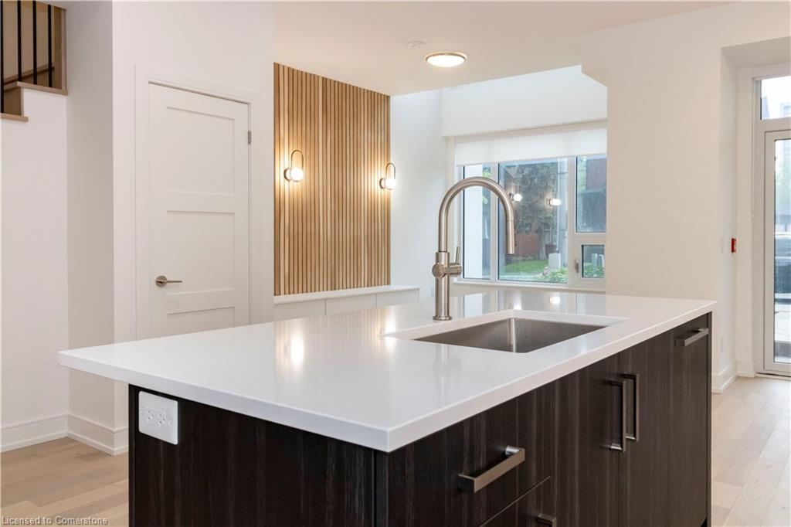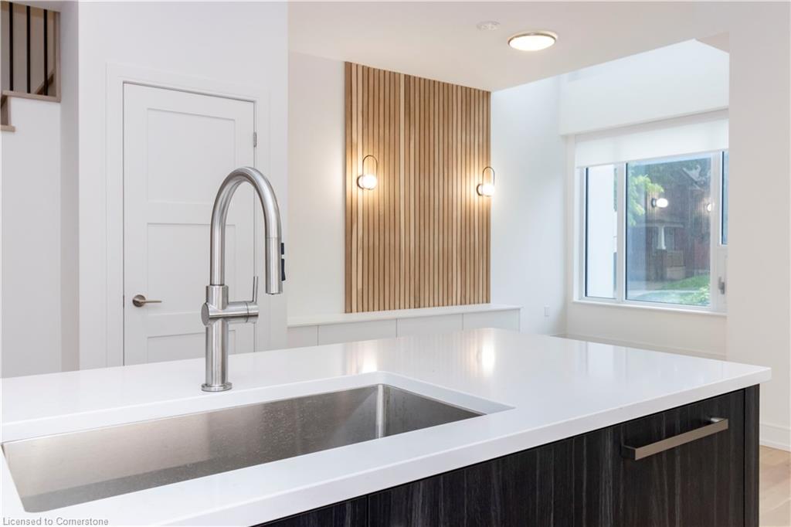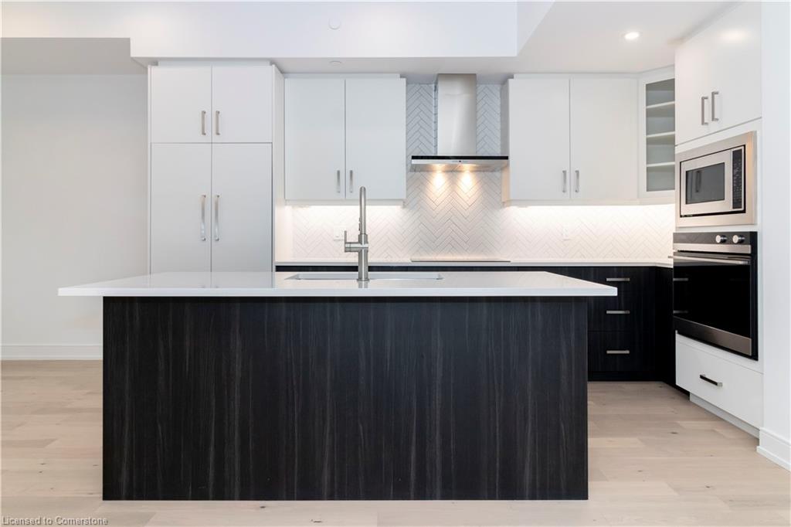8 Wellington St S, Kitchener, ON N2G 2E5, Canada
8 Wellington St S, Kitchener, ON N2G 2E5, CanadaBasics
- Date added: Added 1 week ago
- Category: Residential
- Type: Condo/Apt Unit
- Status: Active
- Bedrooms: 2
- Bathrooms: 3
- Area: 1245 sq ft
- Bathrooms Half: 1
- Rooms Total: 8
- County Or Parish: Waterloo
- Bathrooms Full: 2
- MLS ID: 40738108
Description
-
Description:
Welcome to Unit 102 at 5 Wellington Street, a rare and refined multi-level residence where architectural elegance meets urban sophistication in the heart of Canada’s fastest-growing tech corridor. Designed with intention and finished to exacting standards, this expansive unit offers a calibre of lifestyle more often found in landmark urban centres.
Inside, soaring ceilings, oversized windows, and natural brushed oak flooring set a tone of understated luxury. The chef-inspired kitchen features integrated Fisher & Paykel appliances, quartz counters, and sleek custom cabinetry. A dramatic double-height living room area flows seamlessly to a private patio—perfect for entertaining or quiet evenings outdoors.
Upstairs, the primary suite is a sanctuary with 12-foot ceilings, a private balcony, a custom walk-in closet, and a spa-like ensuite. A second bedroom offers flexibility as a guest room, office, or studio, while a second full bath adds comfort and convenience.
The lower level extends your living space with a generous lounge, designer powder room, full laundry, and ample storage—perfect for gatherings, remote work, or retreat.
Enjoy private dual access: one via a secure interior corridor, and another through your exclusive outdoor entry. Just steps from your door: boutique grocers, curated retail, and vibrant dining—all part of the master-planned Station Park community.
Residents enjoy access to world-class amenities, including (current and upcoming):
• Indoor/outdoor swim spas and hot tubs
• A fully equipped fitness centre and Peloton studio
• Private bowling lanes, co-working lounges, and party suites
• Rooftop running track, seasonal skating rink, and moreThis is more than a home—it’s a highly personalized urban lifestyle. Crafted for those who expect more from where they live.
Show all description
Location
- Parking Total: 1
- Directions: Corner of King St & Wellington St
- Direction Faces: South
Building Details
- Building Area Total: 1245 sq ft
- Number Of Buildings: 0
- Covered Spaces: 1
- Construction Materials: Brick, Cement Siding, Block, Steel Siding
- Garage Spaces: 1
- Roof: Flat, Tar/Gravel
Amenities & Features
- Water Source: Municipal
- Patio & Porch Features: Terrace
- Architectural Style: Two Story
- Appliances: Built-in Microwave, Dishwasher, Dryer, Refrigerator, Stove, Washer
- Sewer: Sewer (Municipal)
- Cooling: Central Air
- Interior Features: None
- Heating: Forced Air, Natural Gas
- Frontage Type: West

