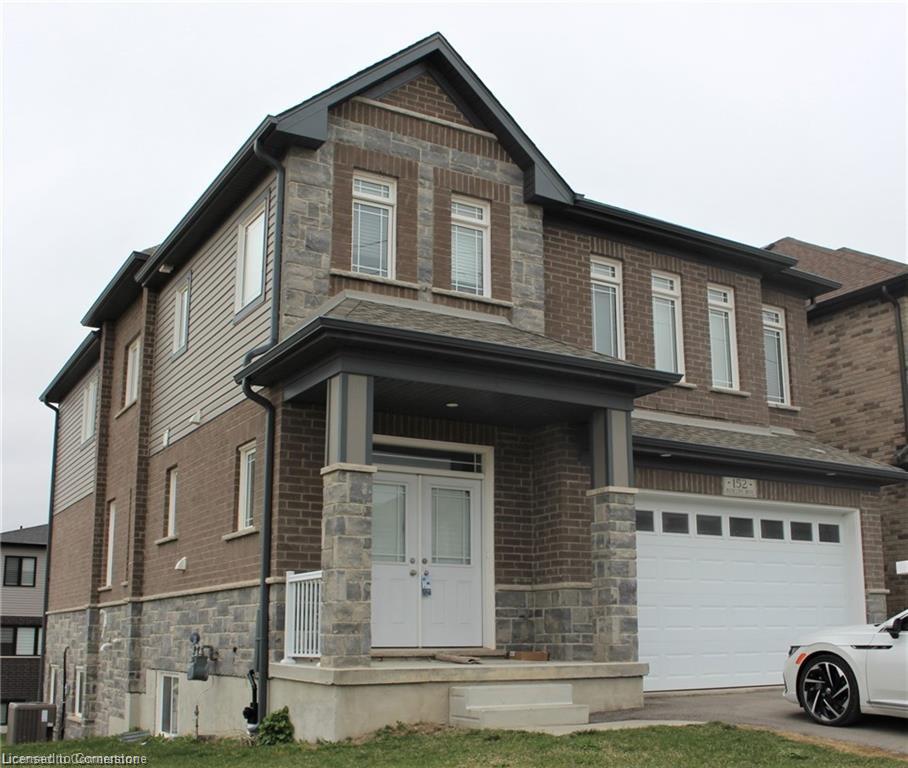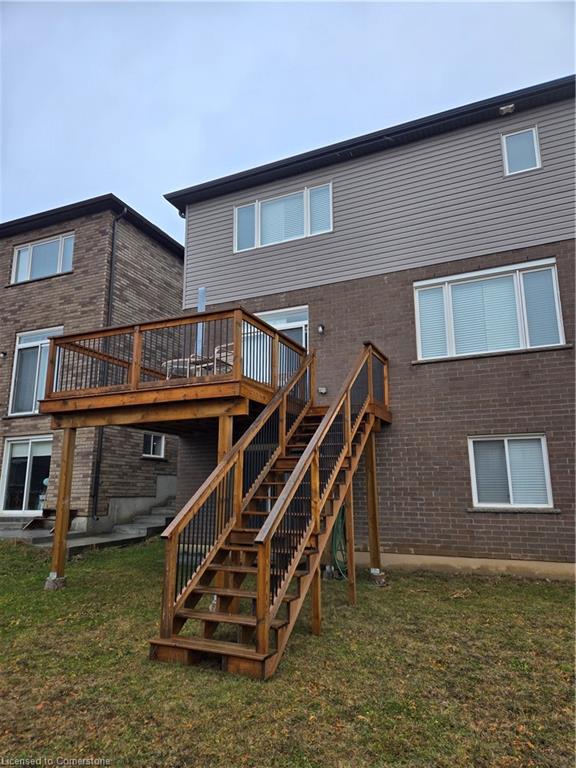144 Rockcliffe Dr, Kitchener, ON N2R 0M8, Canada
144 Rockcliffe Dr, Kitchener, ON N2R 0M8, CanadaBasics
- Date added: Added 1 year ago
- Category: Residential Lease
- Type: Single Family Residence
- Status: Active
- Bedrooms: 4
- Bathrooms: 4
- Area: 2610 sq ft
- Year built: 2019
- Bathrooms Half: 1
- Rooms Total: 12
- County Or Parish: Waterloo
- Bathrooms Full: 3
- Lease Term: 12 Months
- MLS ID: 40686586
Description
-
Description:
PROPERTY LEASED AWAITING DEPOSIT Upper levels of nearly new, 2600 square foot, Freuer built, Rosecliffe model, four bedroom home in mint condition for rent in popular Huron Heights. Huge master bedroom on second floor, with luxury ensuite and walk-in closet, large second bedroom adjacent to full bath, two more bedrooms up with Jack and Jill ensuite AND a spacious, upper floor, family room. Main floor is open concept with a welcoming foyer, quality laminate floors, eat-in kitchen with granite counter tops and center island and lots of multi-functional living space. Good quality, stainless steel appliances including fridge/freezer, stove, dishwasher, range hood, washer and dryer, plus: water softener, air exchange system, and central air conditioning in this energy efficient home. Budget about $400 per month for share of utilities. Partially fenced with solid deck off kitchen with stairs to backyard. NOTE: Lower level is a completely separate purpose built unit that pays their share of utilities). Parking for two cars, 1 inside the shared garage and 1 outside. Available Feb 1st for the list price shown.
Show all description
Location
- Parking Total: 2
- Directions: off Strasburg Rd, at corner of Rockcliffe and Tartan Ave in Huron Heights near Huron and Fischer Hallman
- Direction Faces: East,West
Building Details
- Building Area Total: 2610 sq ft
- Number Of Buildings: 0
- Parking Features: Attached Garage
- Security Features: Carbon Monoxide Detector, Carbon Monoxide Detector(s), Smoke Detector(s)
- Covered Spaces: 1
- Construction Materials: Brick, Vinyl Siding
- Garage Spaces: 1
- Roof: Asphalt Shing
Amenities & Features
- Water Source: Municipal
- Patio & Porch Features: Deck
- Architectural Style: Two Story
- Appliances: Water Heater, Water Softener, Dishwasher, Dryer, Refrigerator, Stove, Washer
- Sewer: Sewer (Municipal)
- Exterior Features: Private Entrance
- Window Features: Window Coverings
- Cooling: Central Air
- Attached Garage Yes/ No: 1
- Interior Features: Air Exchanger
- Heating: Forced Air, Natural Gas
- Furnished: Unfurnished
- Frontage Type: West
- Fencing: Fence - Partial










