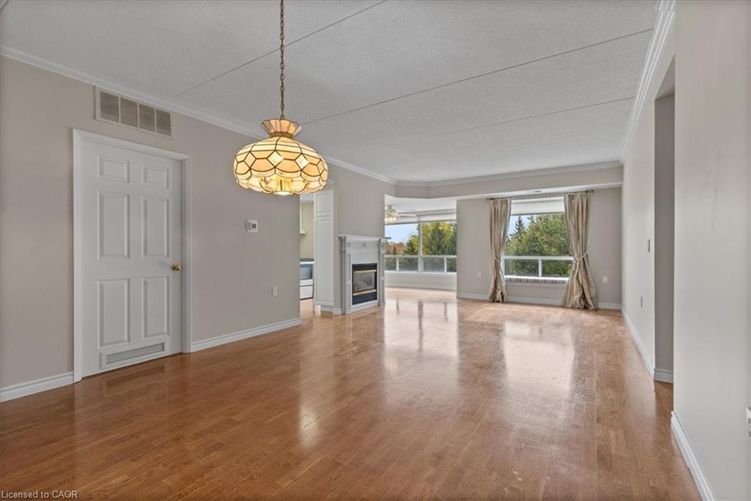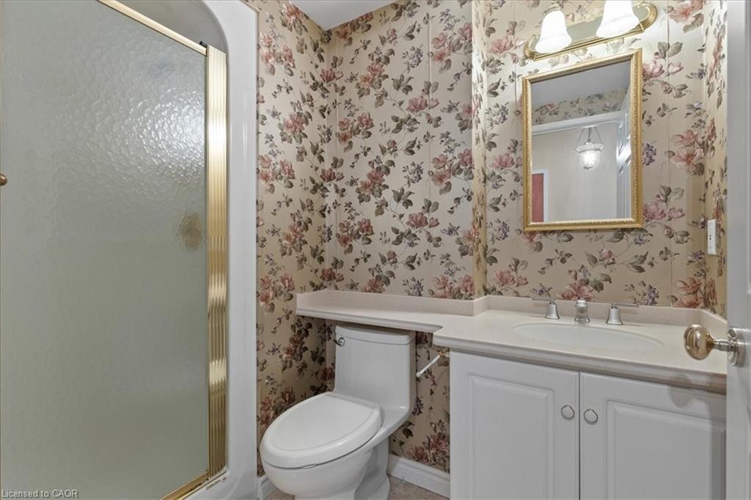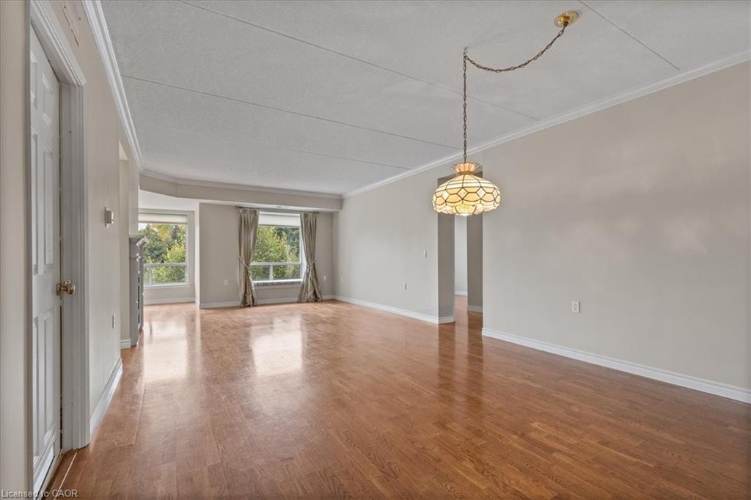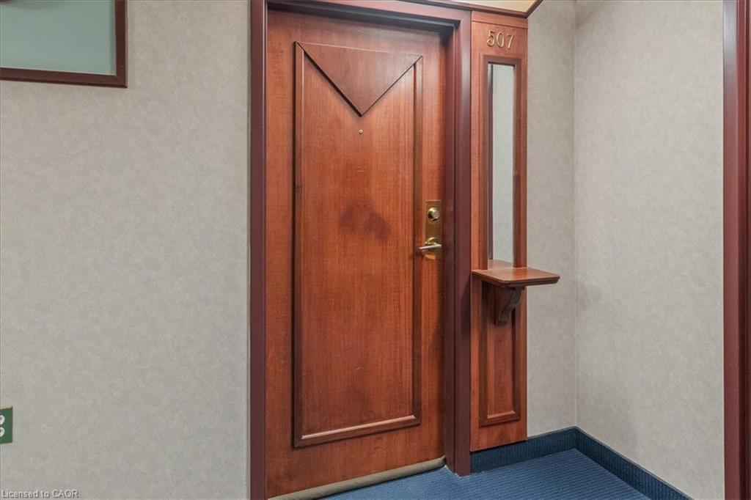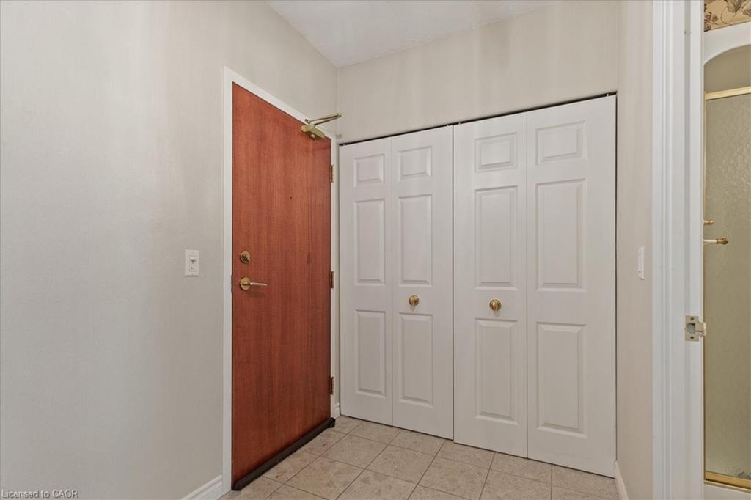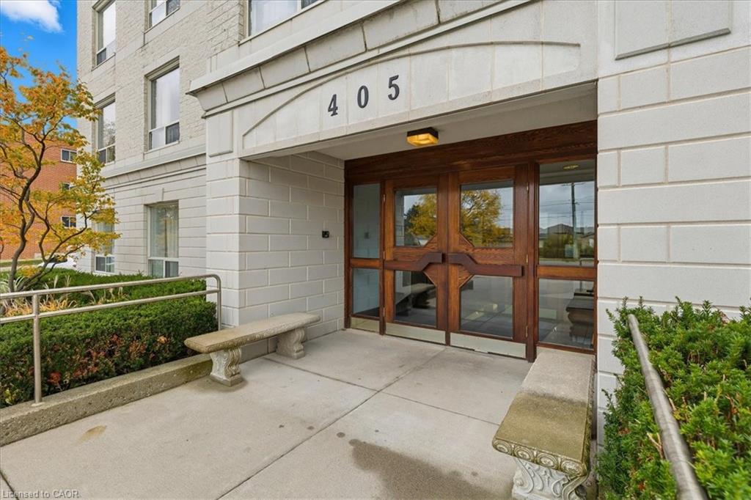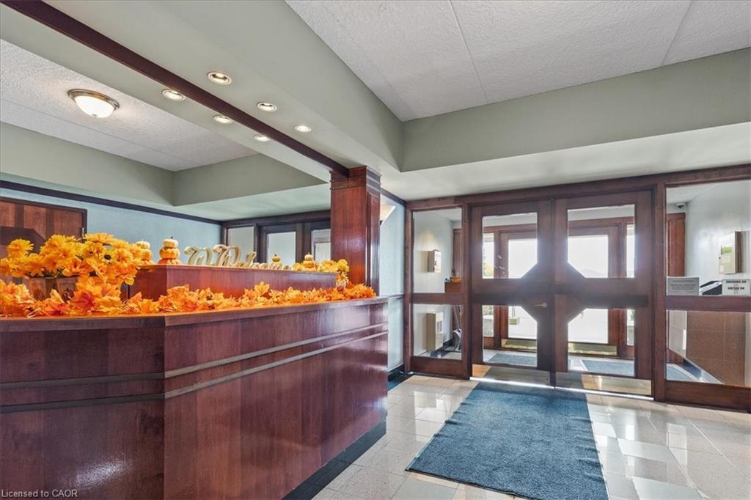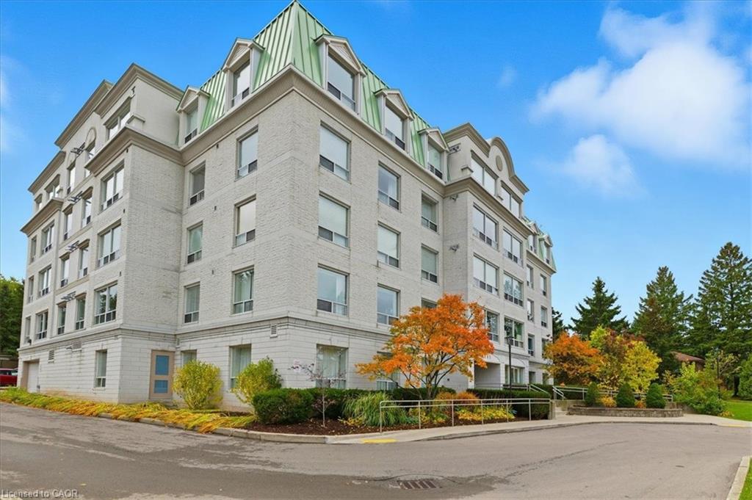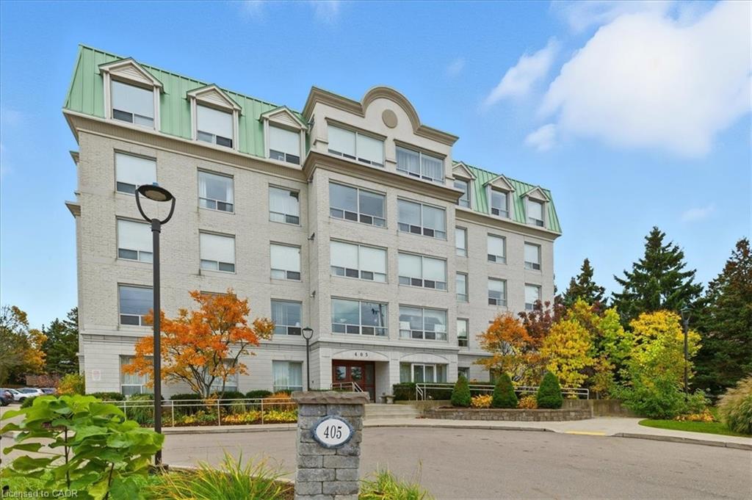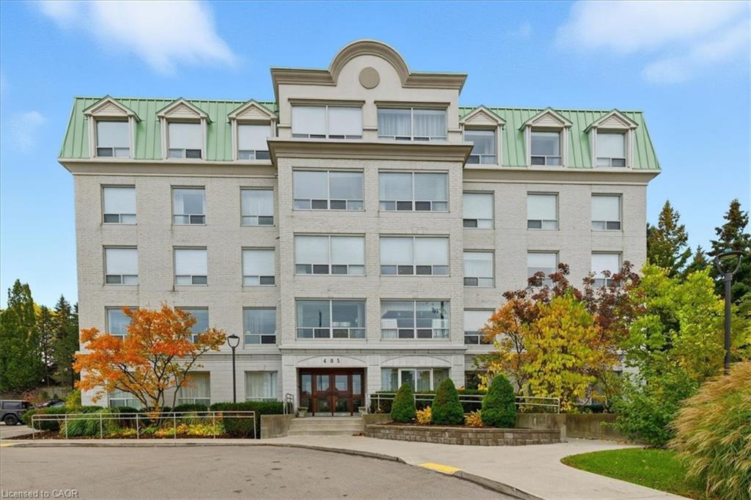405 Erb St. W, Waterloo, ON N2L 1W7, Canada
405 Erb St. W, Waterloo, ON N2L 1W7, CanadaBasics
- Date added: Added 3 months ago
- Category: Residential
- Type: Condo/Apt Unit
- Status: Active
- Bedrooms: 2
- Bathrooms: 2
- Area: 1302 sq ft
- Year built: 1997
- Bathrooms Half: 0
- Rooms Total: 10
- County Or Parish: Waterloo
- Bathrooms Full: 2
- MLS ID: 40781513
Description
-
Description:
A rare opportunity to own a penthouse condominium in the exclusive "Chateau Brittany" condominium. Superb location only steps away from shopping at the Beechwood plaza and transit. Only minutes away from the shops and restaurants of Uptown Waterloo. This 5th floor unit has loads of oversized windows giving you tons of natural sunlight. An added bonus for you is the ownership of a heated, indoor garage parking space. The home is smartly appointed with oak hardwood floors in both bedrooms, the living/dining rooms and kitchen/dinette! Ceramic tiles in both bathrooms. This home has a bright white kitchen with loads of counter space and cabinetry. Your primary suite features a spacious bedroom with a convenient window seat and California shutters, a walk-in closet with organizer and a full 4 piece bathroom appointed with an acrylic tub/shower. There is an additional 3 piece washroom off the front foyer. You will enjoy the warmth of the gas fireplace in your living room on those cold winter nights! All appliances are included, including a brand new stackable washer and dryer in the in-suite laundry room. Be sure to check out the buildings main floor amenities which included a well equipped fitness room and a general purpose social meeting room for unit owner get togethers and your own private larger functions. Some of the things that make this opportunity exceptional are the large greenspace at the rear of the property with 2 gazebos and the common area exercise room plus a fully functional party room complete with a full kitchen and 3 piece bathroom. There have been recent improvements to the property, which have taken care of some of the "big ticket" expenses like...a new roof on the building in 2021, a new central air conditioner and furnace at the same time and the surface parking lot has been resurfaced .
Show all description
Location
- Parking Total: 1
- Directions: Fischer Hallman Drive to Erb St West
- Direction Faces: West
Building Details
- Building Area Total: 1302 sq ft
- Number Of Buildings: 0
- Year Built Details: Historic
- Parking Features: Attached Garage, Asphalt, Heated, Inside Entry, Unassigned
- Security Features: Smoke Detector(s)
- View: Panoramic
- Building Name: Chateau Brittany
- Covered Spaces: 1
- Construction Materials: Block, Concrete, Steel Siding
- Garage Spaces: 1
- Roof: Tar/Gravel
Amenities & Features
- Water Source: Municipal
- Architectural Style: 1 Storey/Apt
- View Yes / No: 1
- Appliances: Dishwasher, Dryer, Refrigerator, Stove, Washer
- Sewer: Sewer (Municipal)
- Exterior Features: Controlled Entry, Landscaped
- Cooling: Central Air
- Attached Garage Yes/ No: 1
- Interior Features: Auto Garage Door Remote(s), Elevator
- Heating: Forced Air, Natural Gas
- Frontage Type: East
- Fireplace Features: Gas

