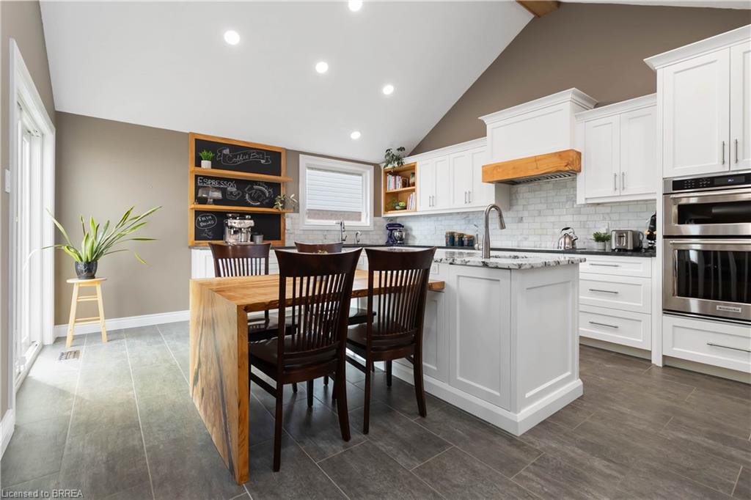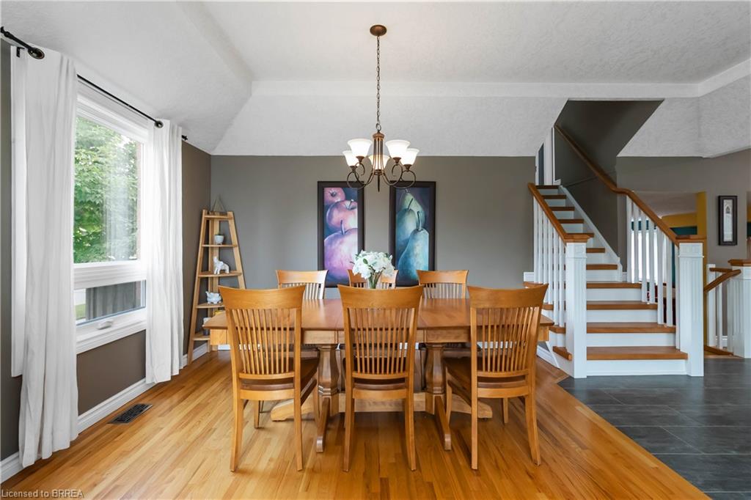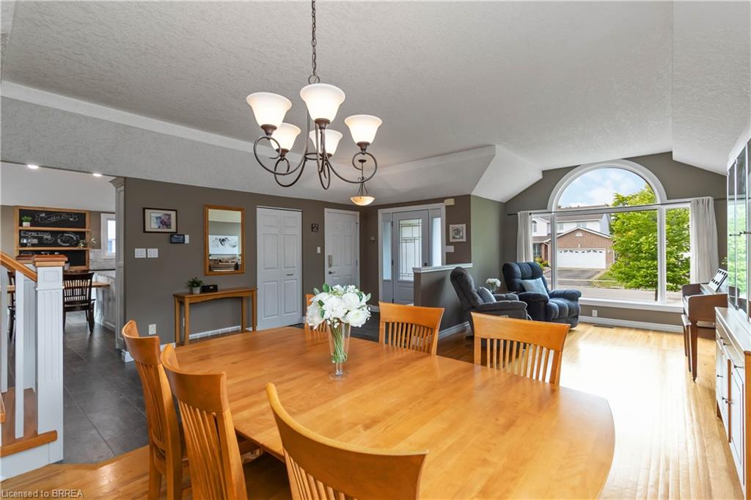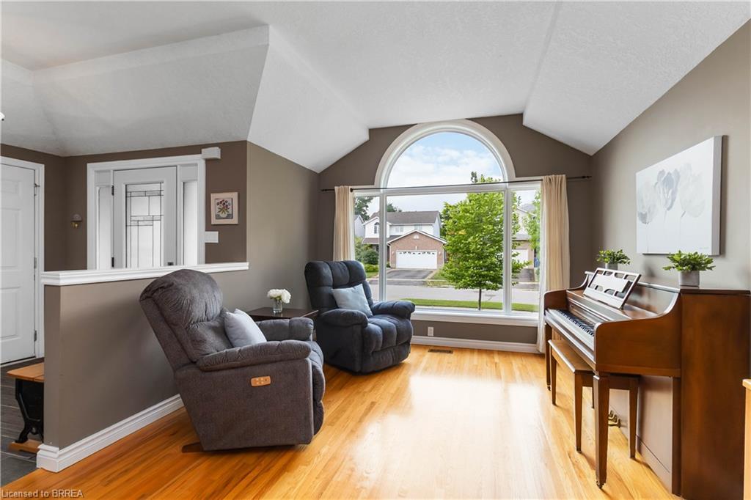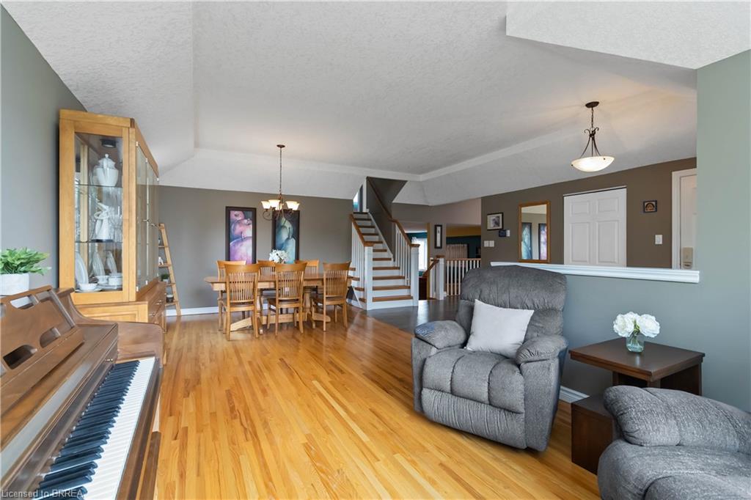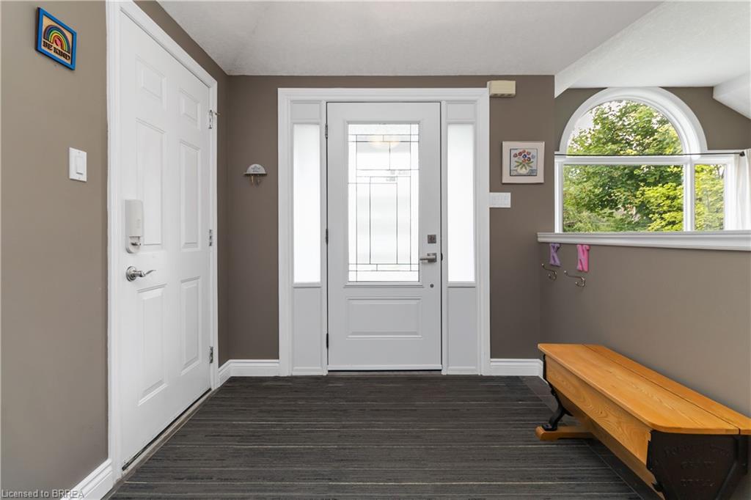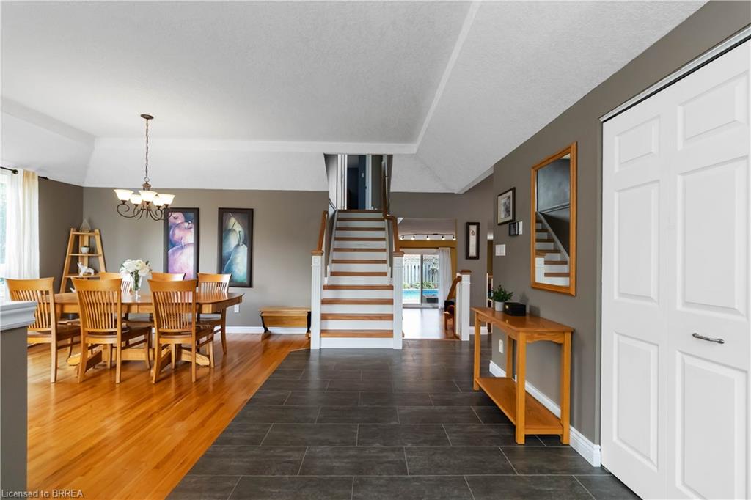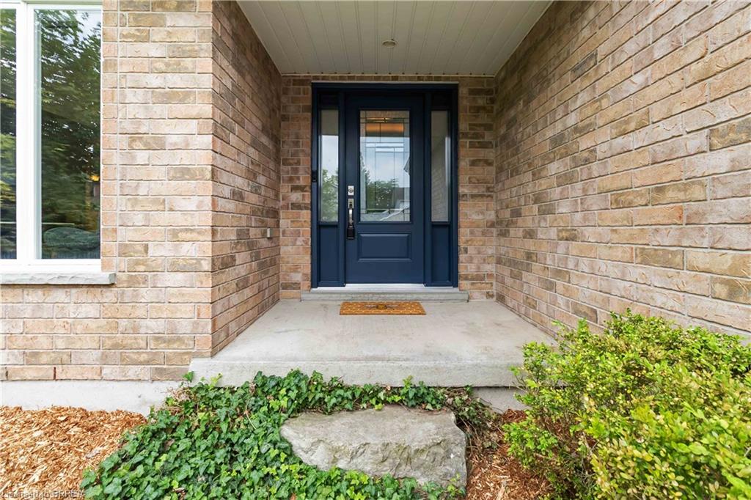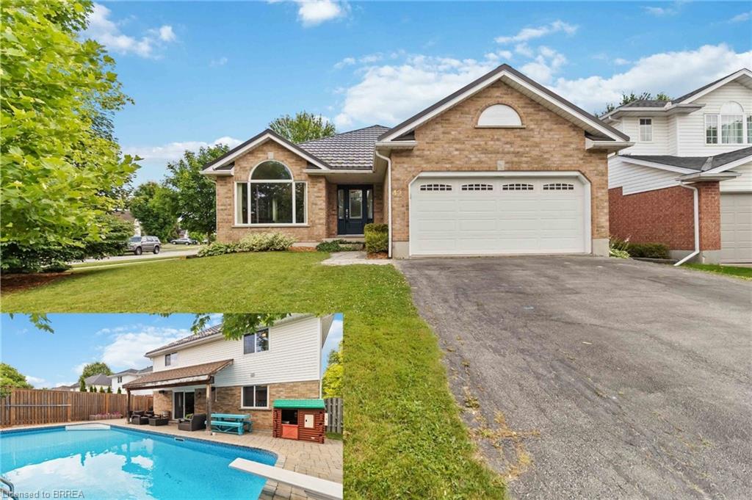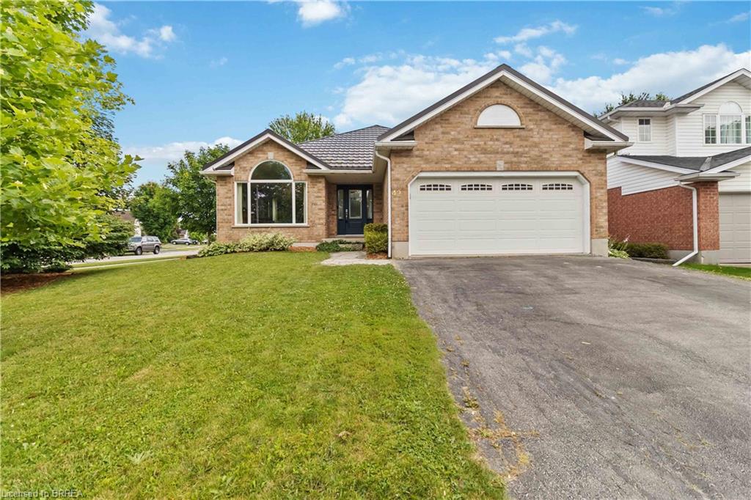44 Sandpiper Dr, Guelph, ON N1C 1C9, Canada
44 Sandpiper Dr, Guelph, ON N1C 1C9, CanadaBasics
- Date added: Added 2 months ago
- Category: Residential
- Type: Single Family Residence
- Status: Active
- Bedrooms: 4
- Bathrooms: 3
- Area: 2013 sq ft
- Year built: 1996
- Bathrooms Half: 1
- Rooms Total: 14
- County Or Parish: Wellington
- Bathrooms Full: 2
- MLS ID: 40769774
Description
-
Description:
Welcome to the family-friendly & highly desirable Kortright Hills neighbourhood! This spacious 4-level backsplit offers 4 bedrooms above grade & has been thoughtfully updated throughout. The fully renovated (2019) eat-in kitchen is a true highlight, featuring granite countertops, a marble backsplash, & a stunning locally sourced red maple live-edge table. Designed with functionality in mind, it also includes a pull-out lazy Susan, a second sink, extra storage, under-cabinet lighting, flooring and brand-new appliances, including an induction stove. The kitchen overlooks the family room, accented by new railings & stairs, and provides direct access to the backyard. A separate dining/living area with a cozy gas fireplace offers plenty of room for family gatherings and fills the main floor with natural light. Upstairs, you’ll find a spacious primary bedroom complete with its own 4-pc ensuite, plus two additional bedrooms & another 4-piece bathroom. The ground level features a bright family room with a walkout to the covered back patio, a fourth bedroom, a beautifully updated 2-piece bath, and a convenient laundry room. The finished basement extends your living space with a warm and inviting rec room featuring built-in cabinetry and a gas fireplace — the perfect spot to unwind. A soundproofed room on this level is ideal for a musician or hobbyist, with extra storage areas to keep everything organized. Outside, the private backyard is ready for summer fun with an inground pool installed 2013, now with a brand-new heater (2024). The covered patio (2014) provides welcome shade while you watch family and friends enjoy the pool. Additional upgrades include an insulated heated (2021) garage, a durable metal roof by Superior Steel Roofing, a new furnace & A/C (2020), new Brookstone windows and doors throughout most of the home (2023), and updated skylights (2011). This wonderful home sits on a quiet street with great neighbours and is truly one you’ll want to see for yourself!
Show all description
Location
- Parking Total: 4
- Directions: From Wellington Road 35 turn West on Ptarmigam, Turn left onto Merganser Dr., turn right onto Sandpiper Drive.
Building Details
- Number Of Units Total: 0
- Building Area Total: 2665 sq ft
- Number Of Buildings: 0
- Parking Features: Attached Garage, Asphalt
- Covered Spaces: 2
- Construction Materials: Brick, Vinyl Siding
- Garage Spaces: 2
- Roof: Metal
Amenities & Features
- Water Source: Municipal
- Patio & Porch Features: Patio
- Architectural Style: Backsplit
- Appliances: Dryer, Microwave, Refrigerator, Stove, Washer
- Pool Features: In Ground
- Sewer: Sewer (Municipal)
- Exterior Features: Canopy
- Window Features: Skylight(s)
- Cooling: Central Air
- Attached Garage Yes/ No: 1
- Interior Features: Auto Garage Door Remote(s)
- Heating: Forced Air, Natural Gas
- Frontage Type: South
- Fireplace Features: Gas
- Fencing: Full

