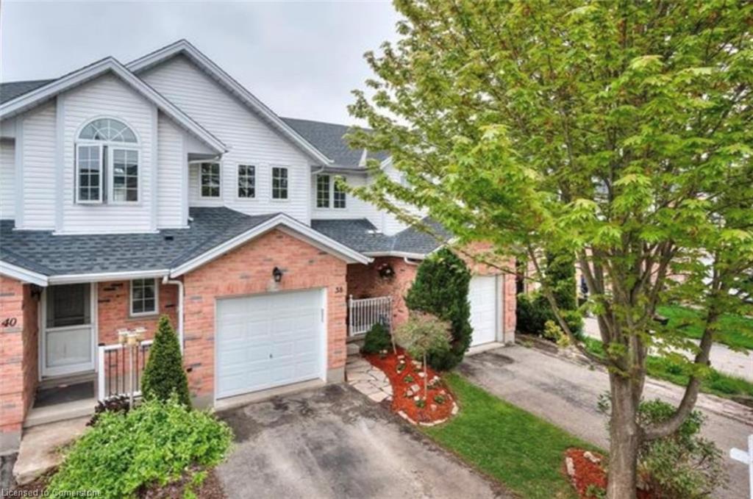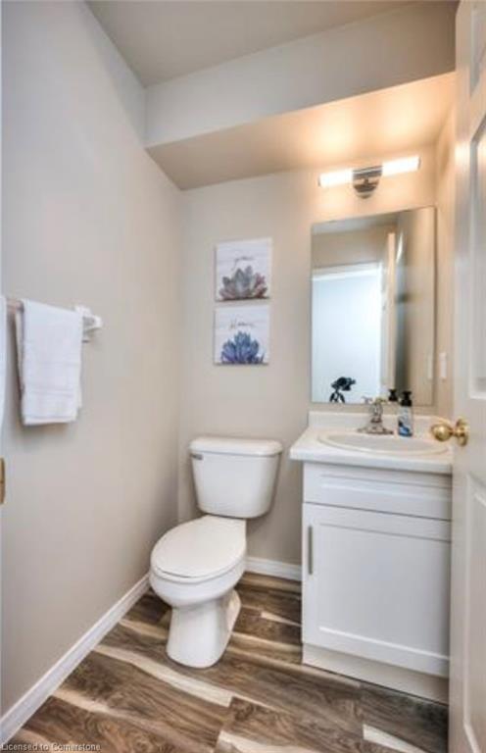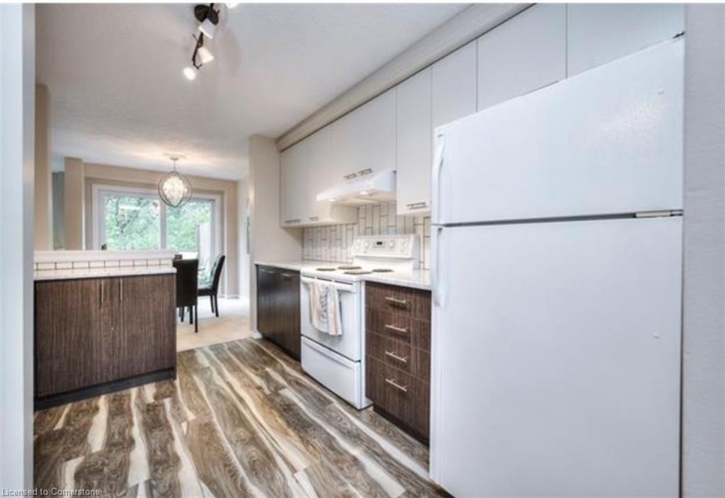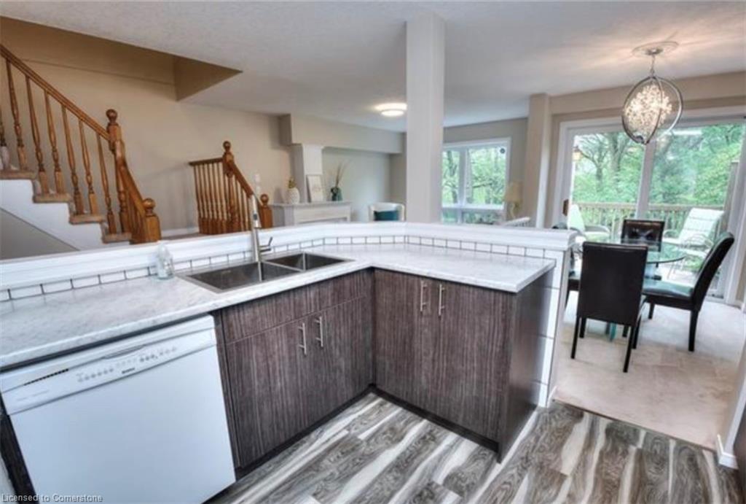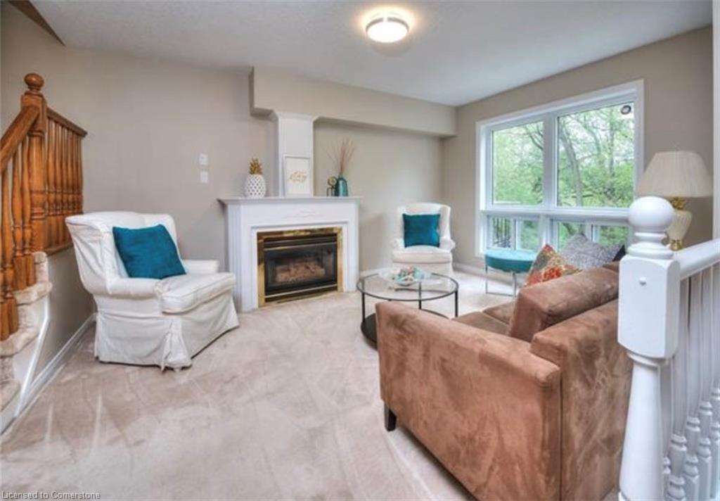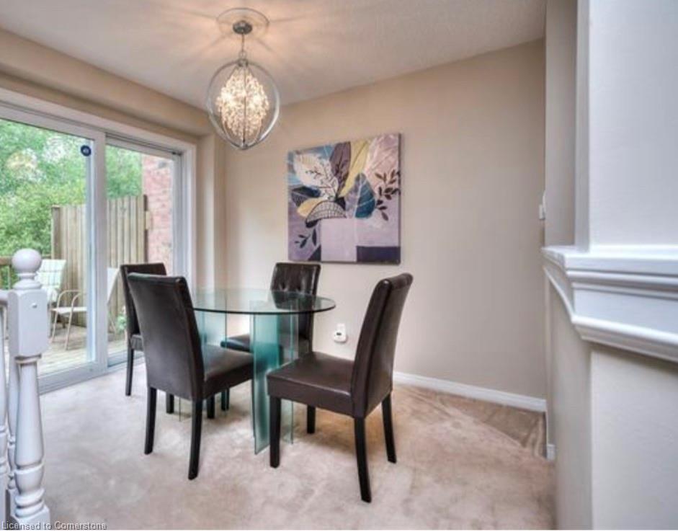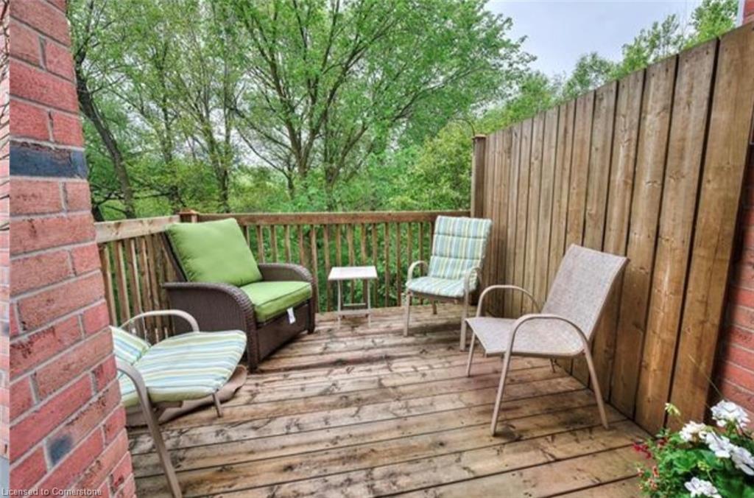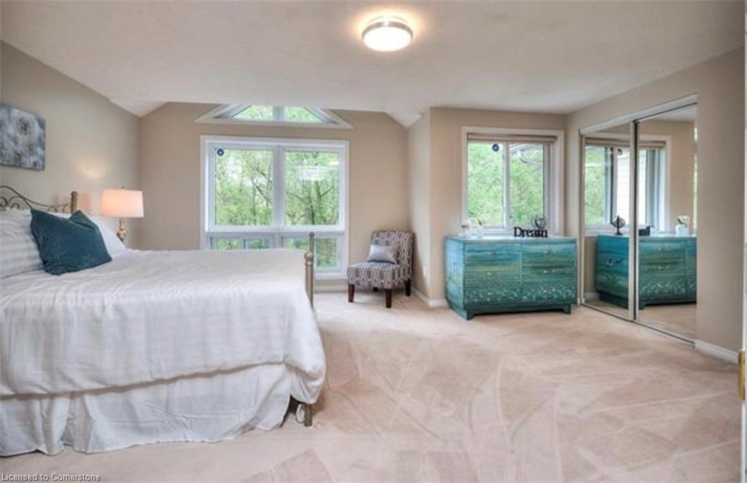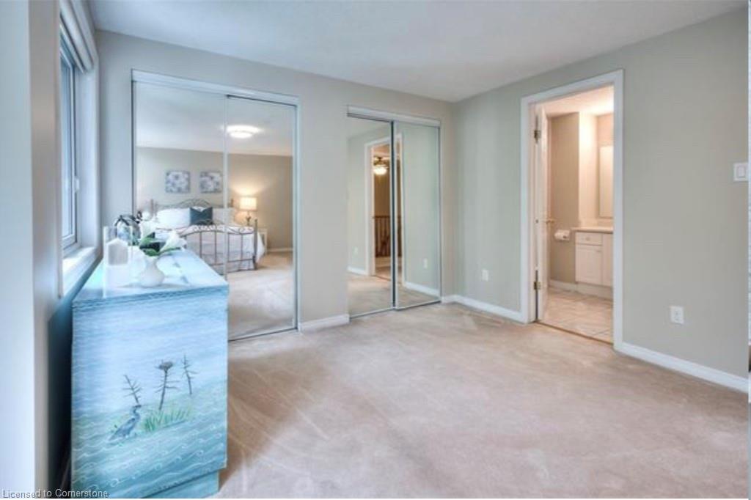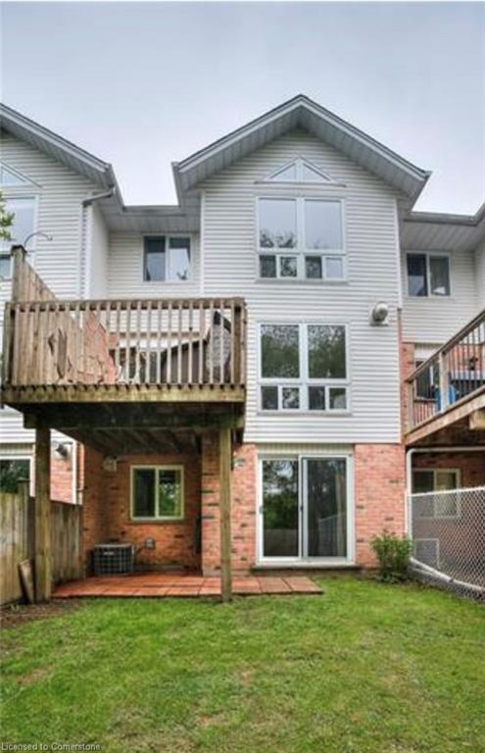38 Brandy Crescent, Kitchener, ON N2B 3W7, Canada
38 Brandy Crescent, Kitchener, ON N2B 3W7, CanadaBasics
- Date added: Added 10 months ago
- Category: Residential Lease
- Type: Row/Townhouse
- Status: Active
- Bedrooms: 3
- Bathrooms: 2
- Area: 1323 sq ft
- Year built: 1997
- Bathrooms Half: 1
- Rooms Total: 8
- County Or Parish: Waterloo
- Bathrooms Full: 1
- Lot Size Square Feet: 1742.4 sq ft
- Lot Size Acres: 0.04 sq ft
- Lease Term: 12 Months
- MLS ID: 40712979
Description
-
Description:
Lovely 3 bedroom, 2 bathroom townhome for lease (main floor & second floor). This unit has been freshly painted and new laminate flooring installed.
The main floor has lots of big, bright windows, letting in lots of sunlight and great views of the Grand River. The open concept main floor has a convenient 2-piece washroom, dining area with patio doors to a private deck, a livingroom with fireplace, and your own washer and dryer!
Upstairs you'll find a lareg primary bedroom with cheater ensuite, plus 2 more well-sized bedrooms.
With trails winding along the Grand River, this townhouse is the perfect location for both working couples and families.
The basement unit access is through the garage. The lower tenants would have sole use of the backyard, but the upper tenants have a nice balcony off of their kitchen.
Show all description
Location
- Parking Total: 2
- Directions: Lackner Blvd. to Otterbein Rd. to Brandy Cres.
- Direction Faces: West
Building Details
- Building Area Total: 1323 sq ft
- Number Of Buildings: 0
- Parking Features: Attached Garage, Garage Door Opener
- Covered Spaces: 1
- Construction Materials: Vinyl Siding
- Garage Spaces: 1
- Roof: Asphalt Shing
Amenities & Features
- Water Source: Municipal
- Architectural Style: Two Story
- Appliances: Water Heater, Dishwasher, Dryer, Refrigerator, Washer
- Sewer: Sewer (Municipal)
- Cooling: Central Air
- Attached Garage Yes/ No: 1
- Heating: Forced Air, Natural Gas
- Furnished: Unfurnished
- Frontage Type: East

