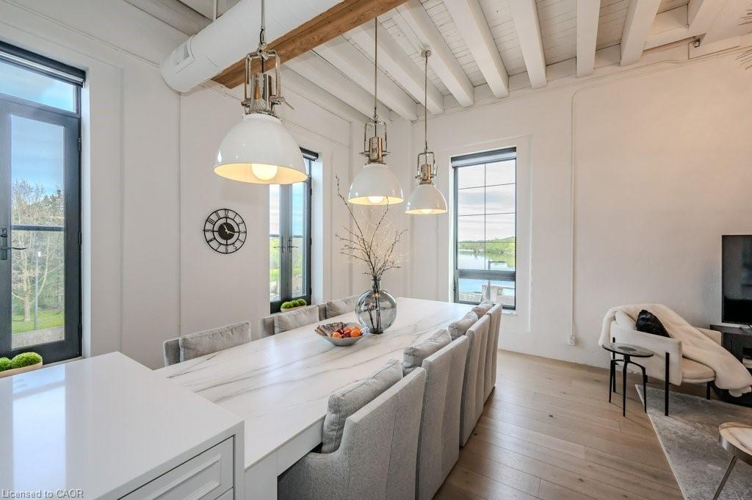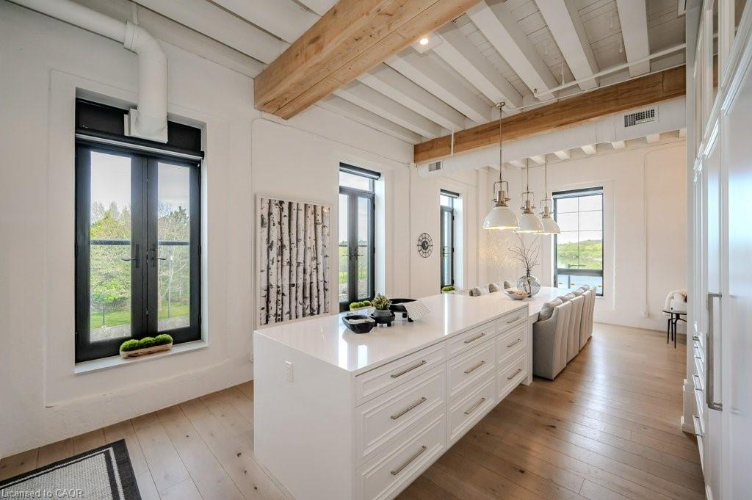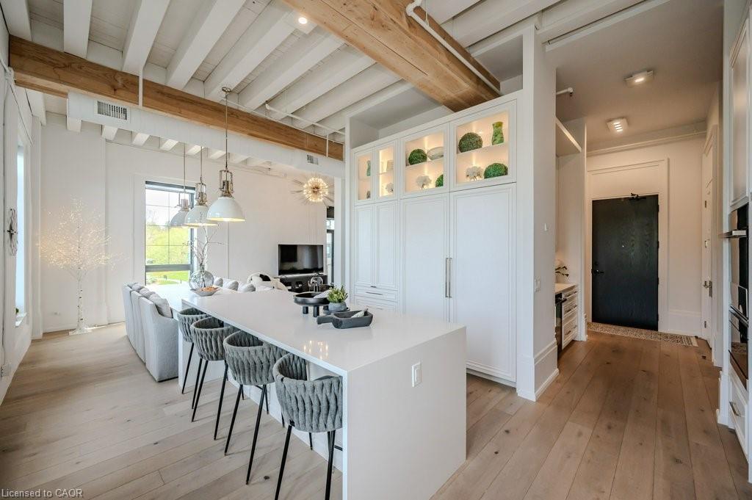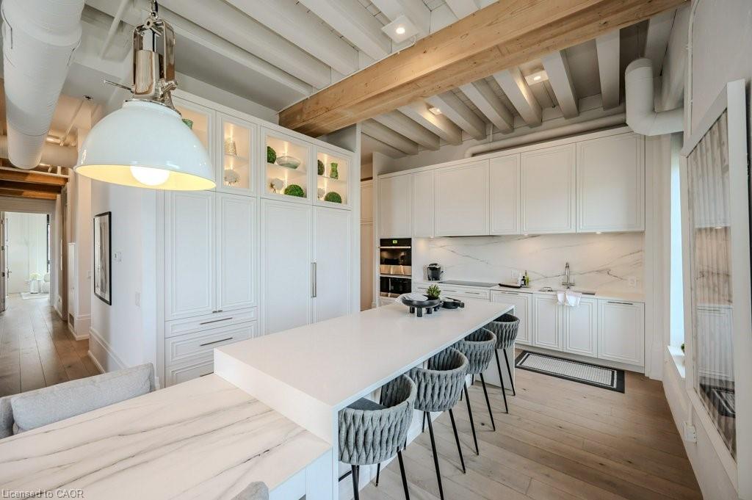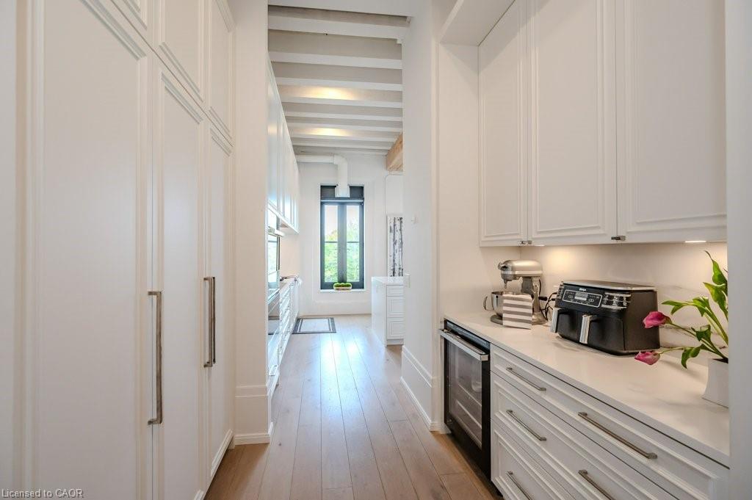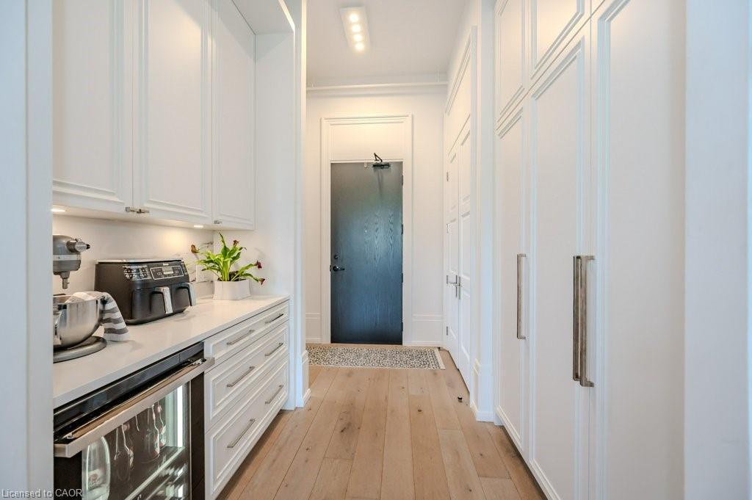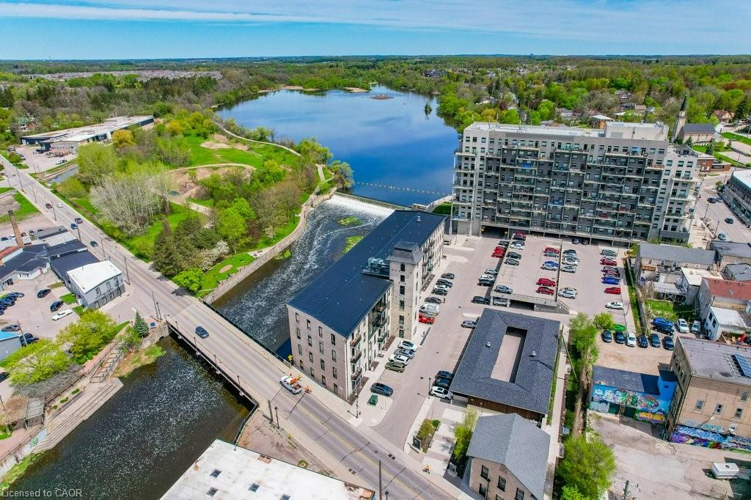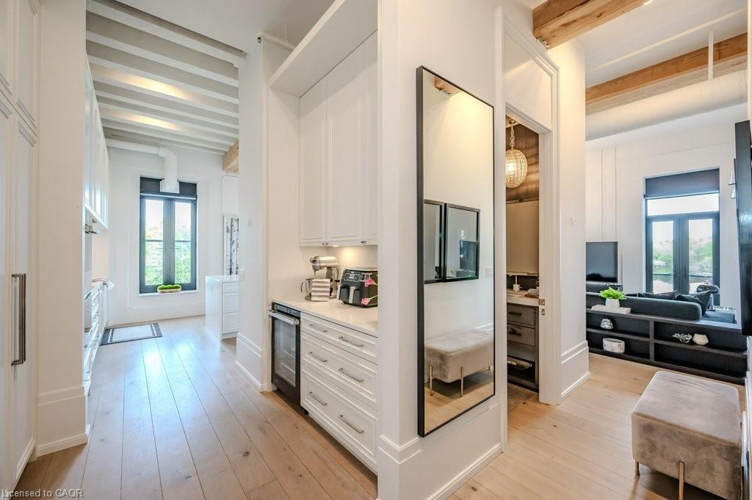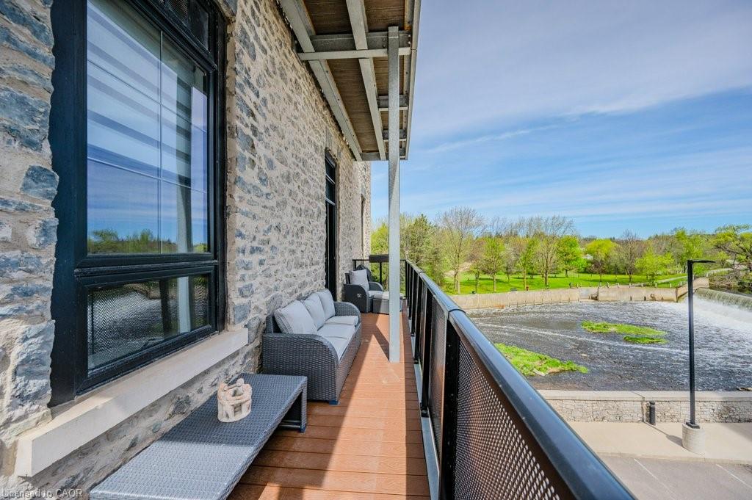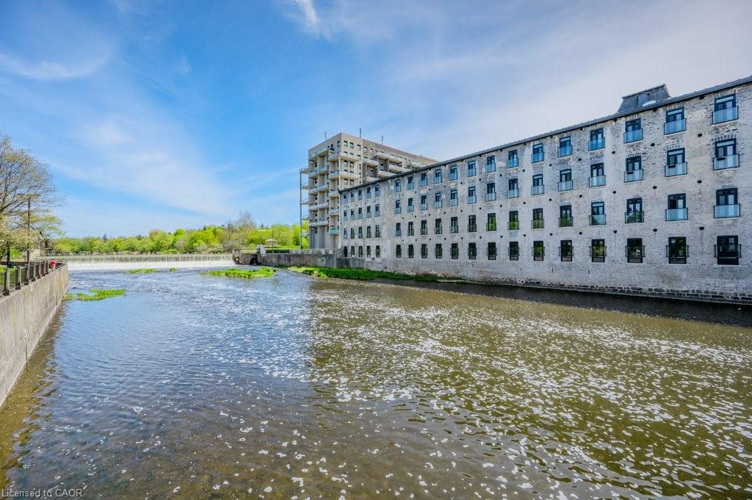19 Guelph Ave, Cambridge, ON N3C 2A7, Canada
19 Guelph Ave, Cambridge, ON N3C 2A7, CanadaBasics
- Date added: Added 3 days ago
- Category: Residential
- Type: Condo/Apt Unit
- Status: Active
- Bedrooms: 2
- Bathrooms: 3
- Area: 1470 sq ft
- Bathrooms Half: 1
- Rooms Total: 11
- County Or Parish: Waterloo
- Bathrooms Full: 2
- MLS ID: 40780819
Description
-
Description:
Open House: Public: Sun Oct 26, 2:00PM-4:00PM Welcome to Riverbank Lofts, a boutique historic stone conversion on the Speed River in the heart of Hespeler Village. This rare corner unit offers luxury with 12' ceilings, exposed beams, and oversized windows showcasing river, pond and waterfall views. Featuring 2 bedrooms with private ensuites, a powder room, and a show-stopping 18' island kitchen with built-in appliances, servery, and pantry. High-end finishes include European white oak flooring, heated floors in baths and laundry, custom built-ins, automatic blinds, and designer lighting. One of only three units with a private river-view balcony and a 2-car garage. Enjoy amenities like a fitness centre, common lounges, bike storage, and direct access to trails and the river. Steps to shops, restaurants, and cafes, with easy access to Hwy 401-this is elevated loft living in one of Cambridge's most desirable locations. Virtual tour and some photos are staged.
Show all description
Location
- Parking Total: 2
- Directions: 401 to Townline Road, left on River road which turns into Queen Street, Turn right on Guelph Ave and then into Riverbank Lofts.
- Direction Faces: West
Building Details
- Number Of Units Total: 0
- Building Area Total: 1470 sq ft
- Number Of Buildings: 0
- Parking Features: Detached Garage, Garage Door Opener
- Security Features: Carbon Monoxide Detector, Smoke Detector, Carbon Monoxide Detector(s), Smoke Detector(s)
- View: Park/Greenbelt, Pond, River, Water
- Building Name: Riverbank Lofts
- Covered Spaces: 2
- Construction Materials: Stone
- Garage Spaces: 2
- Roof: Metal
Amenities & Features
- Water Source: Municipal
- Patio & Porch Features: Open
- Architectural Style: Loft
- View Yes / No: 1
- Appliances: Oven, Built-in Microwave, Dishwasher, Dryer, Freezer, Microwave, Refrigerator, Stove, Washer, Wine Cooler
- Sewer: Sewer (Municipal)
- Exterior Features: Balcony, Controlled Entry, Landscape Lighting, Private Entrance, Year Round Living
- Waterfront Features: River, Direct Waterfront, West, River Front, Access to Water, Lake/Pond, River/Stream
- Window Features: Window Coverings
- Cooling: Central Air
- Interior Features: High Speed Internet, Auto Garage Door Remote(s), Built-In Appliances, Elevator, Separate Heating Controls, Separate Hydro Meters
- Heating: Forced Air
- Frontage Type: East

