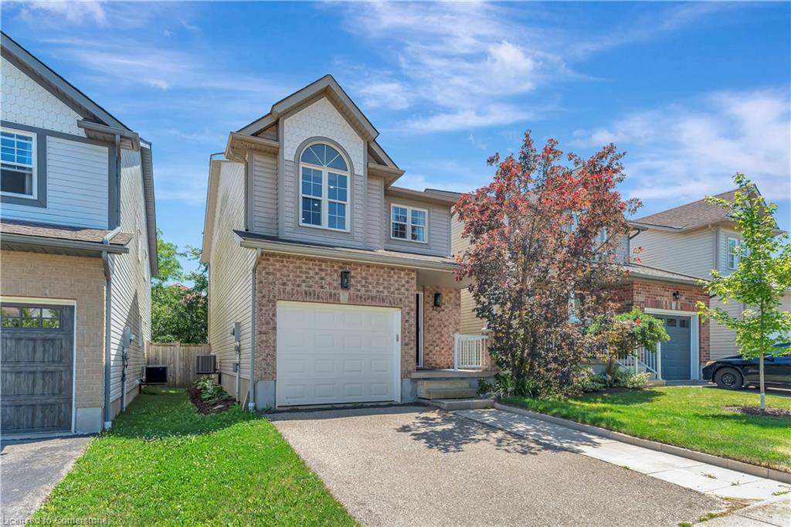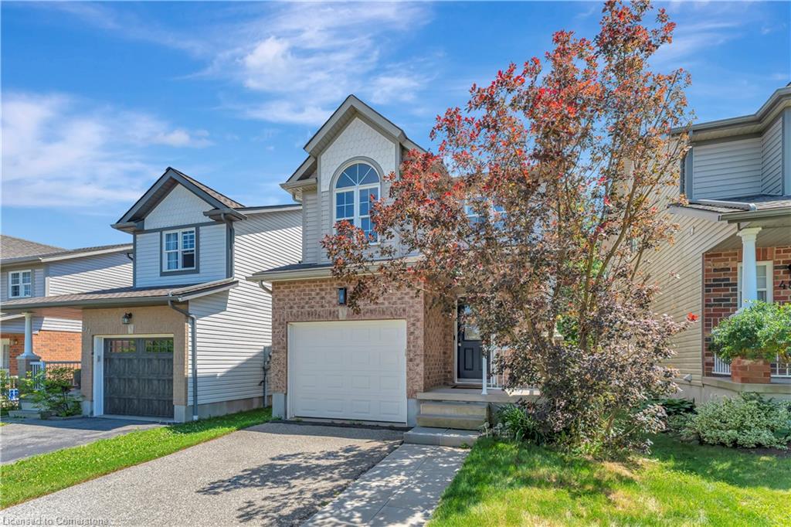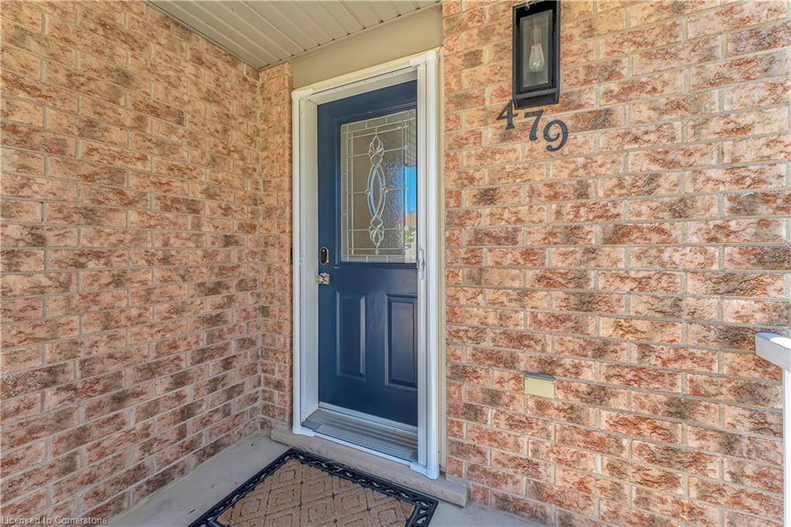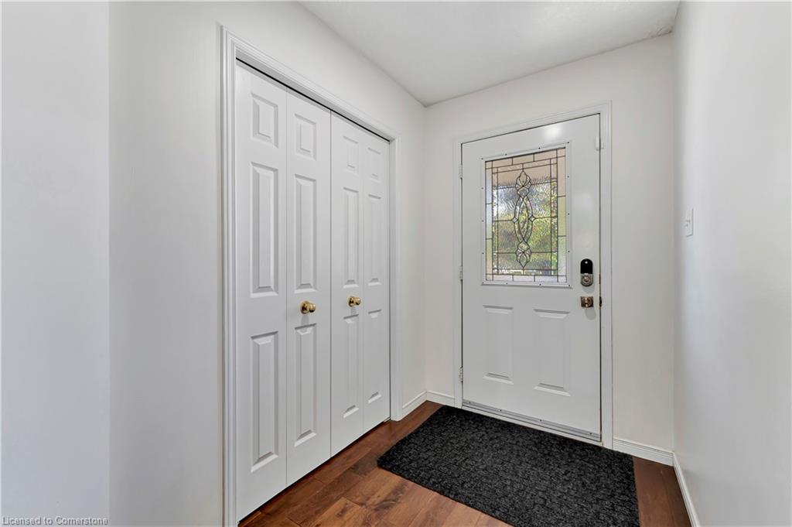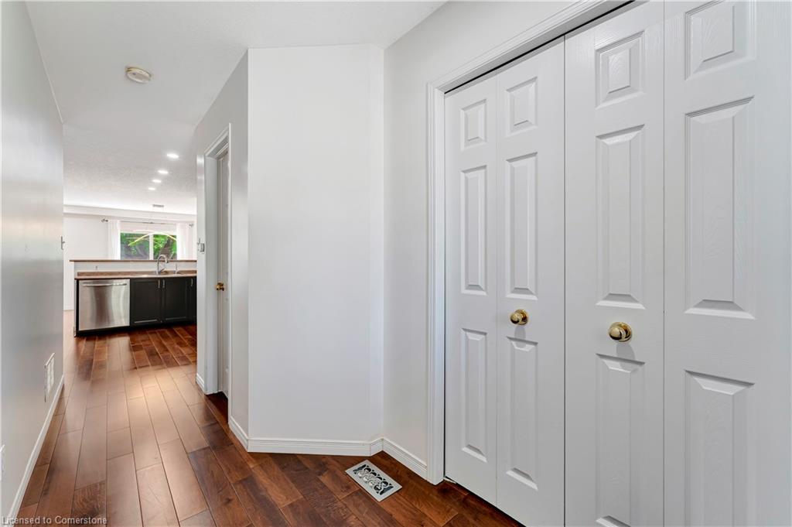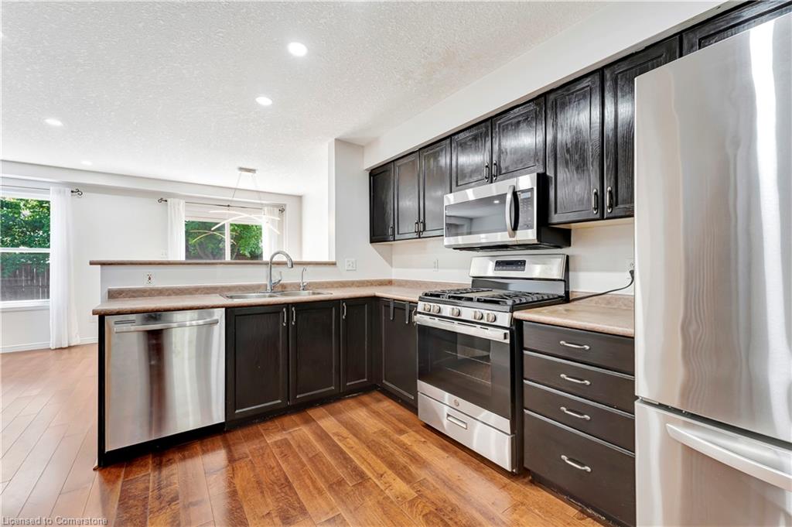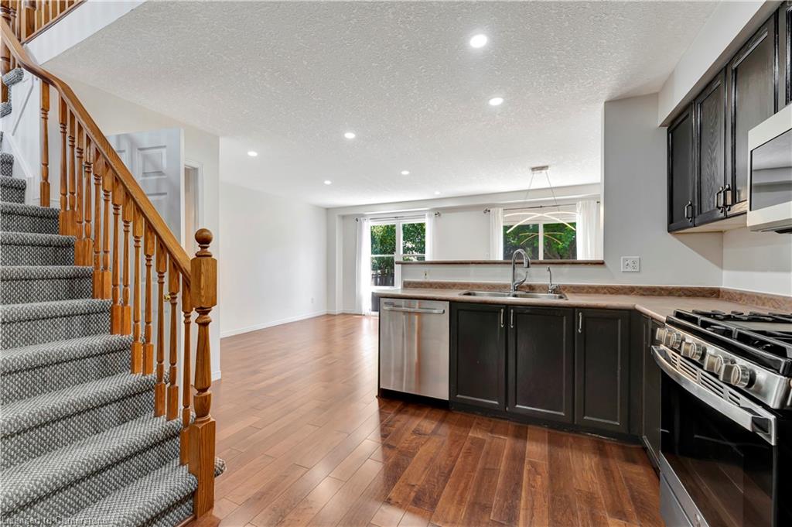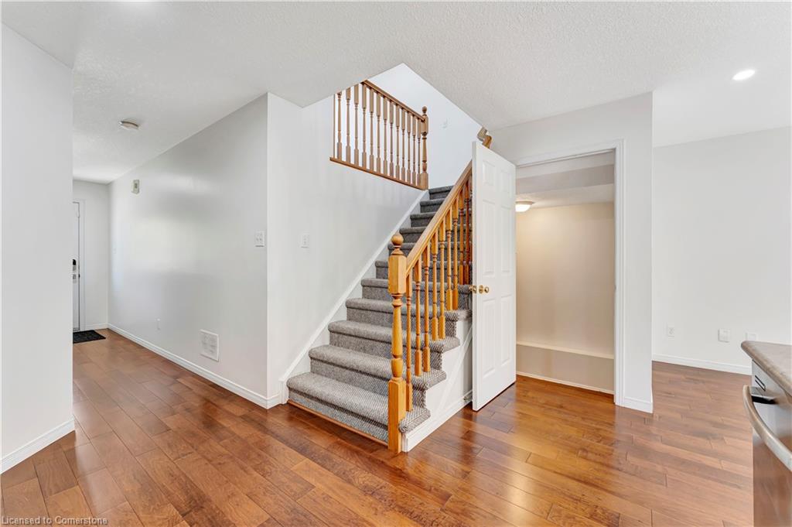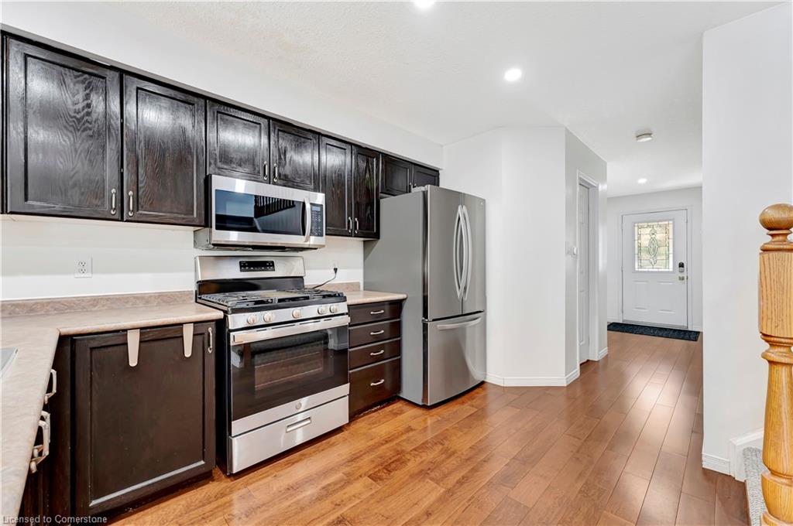479 Trembling Aspen Ave, Waterloo, ON N2V 2T4, Canada
479 Trembling Aspen Ave, Waterloo, ON N2V 2T4, CanadaBasics
- Date added: Added 6 months ago
- Category: Residential Lease
- Type: Single Family Residence
- Status: Active
- Bedrooms: 3
- Bathrooms: 2
- Area: 1406 sq ft
- Year built: 2003
- Bathrooms Half: 1
- Rooms Total: 11
- County Or Parish: Waterloo
- Bathrooms Full: 1
- Lease Term: 12 Months,24 Months
- MLS ID: 40754656
Description
-
Description:
Available for Lease in Waterloo’s Top School District! Situated in one of Waterloo’s most sought-after neighbourhoods, this 3-bedroom, 2-bathroom home is just a 5-minute walk to both elementary and high schools, with easy bus access to local universities. Inside, you’ll find a functional layout with fresh updates throughout: brand-new Berber carpet on the upper level, new luxury vinyl flooring in the bathrooms, fresh paint, and modern pot lighting for a bright, contemporary feel. The open-concept kitchen flows seamlessly into the living and dining areas and is equipped with stainless steel appliances, all updated within the past five years. The upper-level family room impresses with soaring ceilings and plenty of natural light—perfect for an additional lounge or work-from-home space. The professionally landscaped front and backyard feature new sod and low-maintenance design, with a newly added walkway that can double as a second parking spot. The garage also includes a brand-new insulated door. Additional highlights include two separate living areas, an unfinished basement with laundry and rough-in for a future bathroom, and close proximity to shopping, transit, parks, and major roadways for easy commuting. This home is meticulously maintained, pet-free, and ready for its next family! A++ tenants only.
Show all description
Location
- Parking Total: 3
- Directions: From Erbsville Road, turn west onto Laurelwood Drive, then turn left onto Blue Beech Boulevard, and finally turn right onto Trembling Aspen Avenue. The property is on the right-hand side.
Building Details
- Number Of Units Total: 0
- Building Area Total: 1406 sq ft
- Number Of Buildings: 0
- Parking Features: Attached Garage, Asphalt
- Security Features: Carbon Monoxide Detector, Smoke Detector, Smoke Detector(s)
- View: Trees/Woods
- Covered Spaces: 1
- Construction Materials: Brick, Vinyl Siding
- Garage Spaces: 1
- Roof: Asphalt Shing
Amenities & Features
- Water Source: Municipal, Unknown
- Patio & Porch Features: Patio
- Architectural Style: Two Story
- View Yes / No: 1
- Appliances: Water Heater, Water Purifier, Water Softener, Built-in Microwave, Dryer, Gas Oven/Range, Gas Stove, Microwave, Refrigerator, Stove, Washer
- Sewer: Sewer (Municipal)
- Exterior Features: Landscaped
- Window Features: Window Coverings
- Cooling: Central Air
- Attached Garage Yes/ No: 1
- Interior Features: High Speed Internet, Auto Garage Door Remote(s), Rough-in Bath
- Heating: Forced Air, Natural Gas
- Furnished: Unfurnished
- Frontage Type: South


