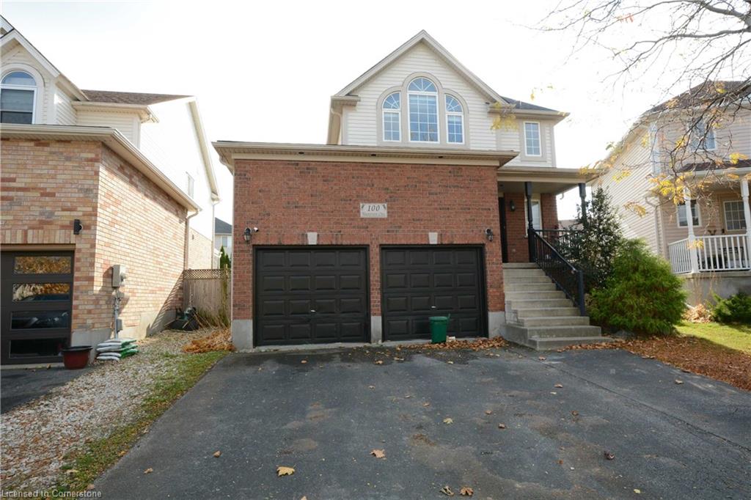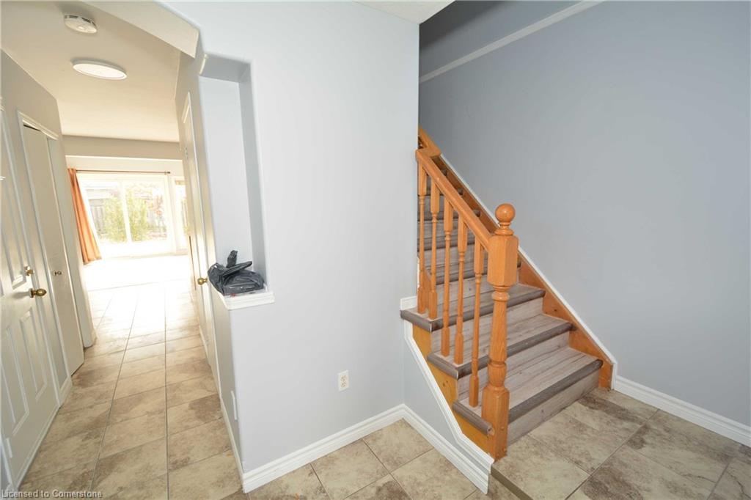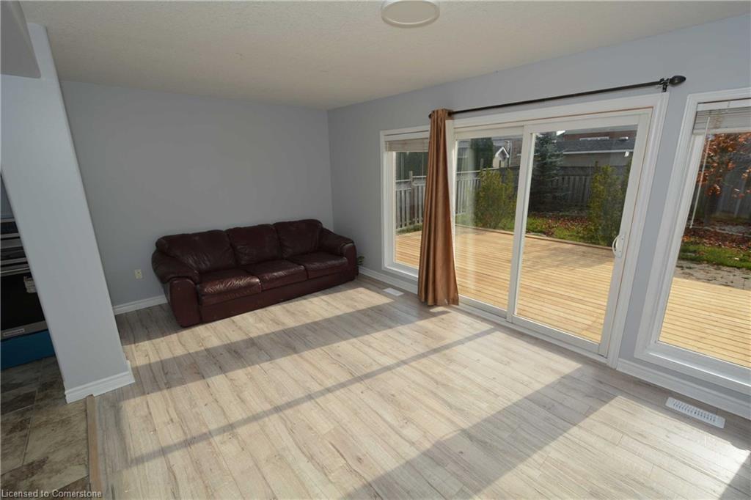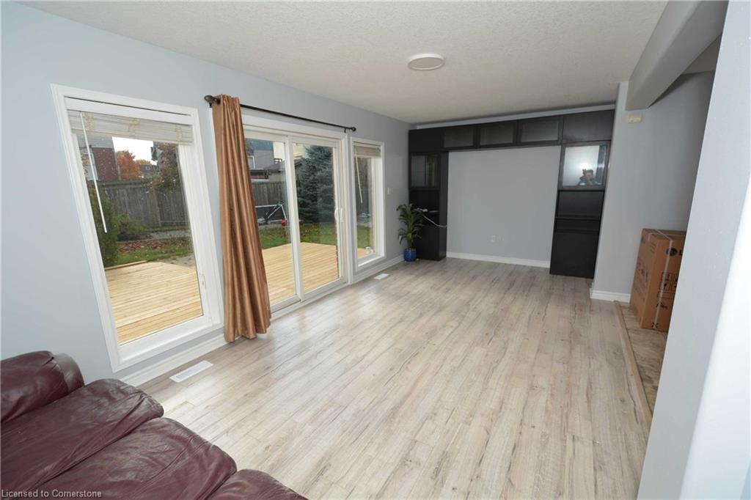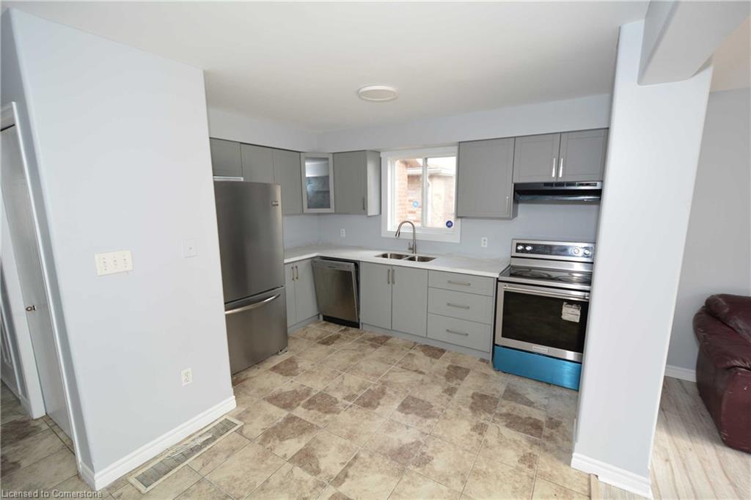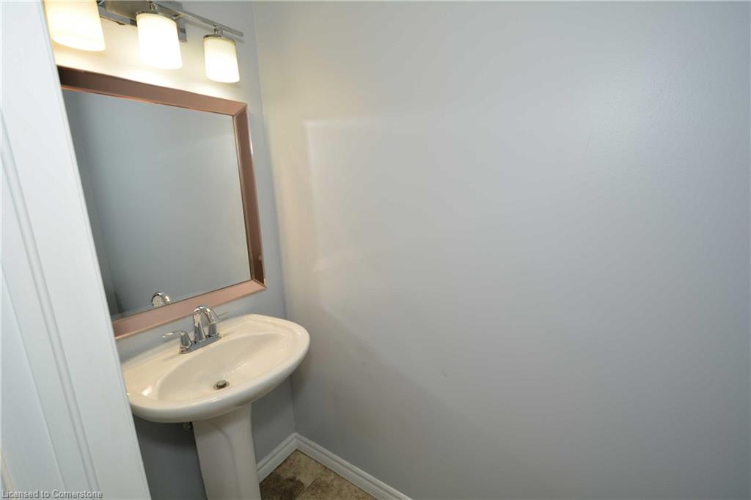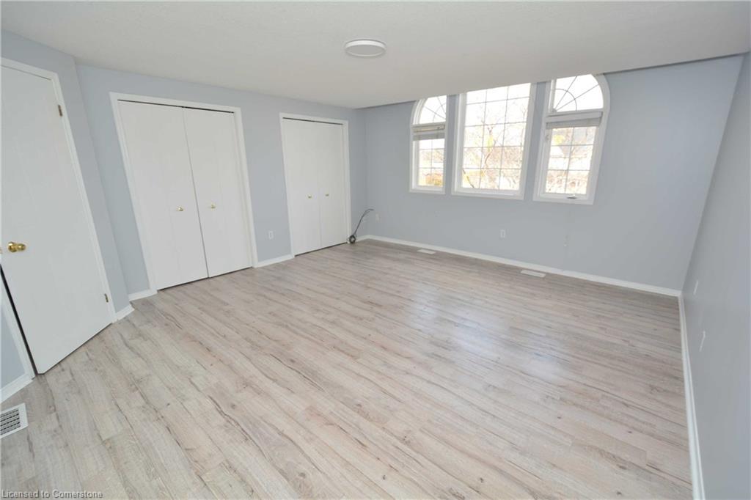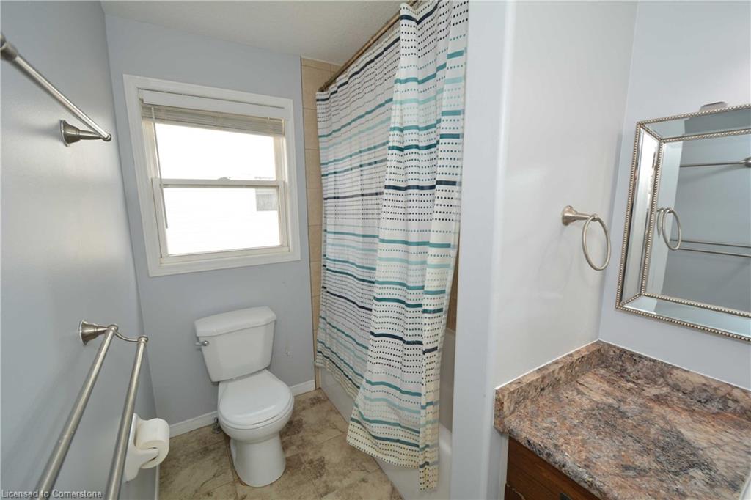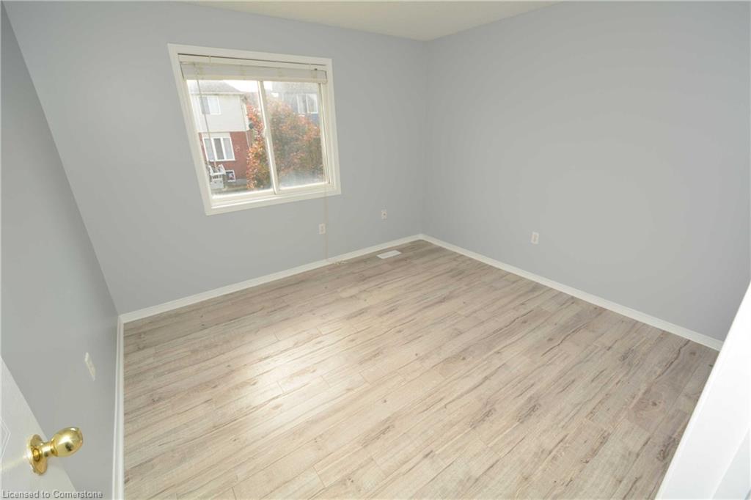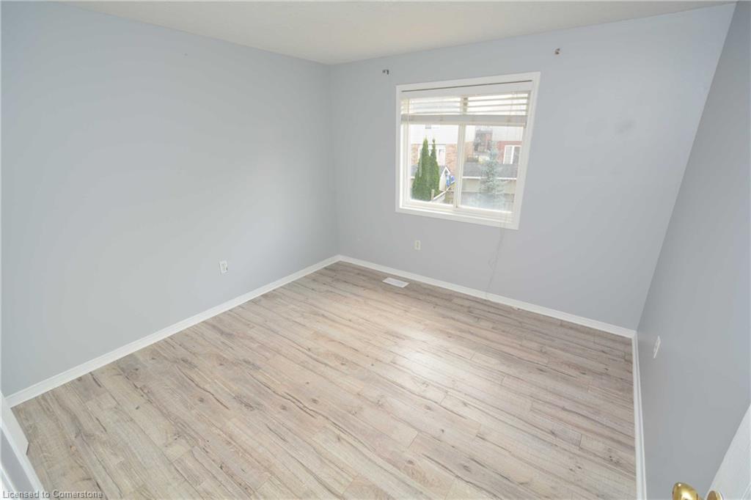96 Masterson Crescent, Cambridge, ON N3H 5R6, Canada
96 Masterson Crescent, Cambridge, ON N3H 5R6, CanadaBasics
- Date added: Added 5 days ago
- Category: Residential Lease
- Type: Single Family Residence
- Status: Active
- Bedrooms: 3
- Bathrooms: 3
- Area: 1847 sq ft
- Bathrooms Half: 2
- Rooms Total: 8
- County Or Parish: Waterloo
- Bathrooms Full: 1
- Lease Term: 12 Months
- MLS ID: 40746953
Description
-
Description:
Welcome to 100 Masterson Cres newly updated 3 bedroom upper main unit only offering an open concept lifestyle, including an open concept living room/kitchen/breakfast area with large bright windows and a walk out to the large backyard. Enjoy the convenience of Shared Parking. Minutes to 401 as well as parks, schools & public transit. Perfect family residence. Great location and family friendly neighbourhood. Tenant is responsible for 70% utilities. Access to private backyard.
Show all description
Location
- Parking Total: 4
- Directions: Eagle St N to Providence, right on Trico Dr, left on Mortimer Dr, right on Masterson Cres.
- Direction Faces: North
Building Details
- Number Of Units Total: 0
- Building Area Total: 1847 sq ft
- Number Of Buildings: 0
- Parking Features: Attached Garage
- Covered Spaces: 2
- Construction Materials: Brick
- Garage Spaces: 2
- Roof: Asphalt Shing
Amenities & Features
- Water Source: Municipal
- Patio & Porch Features: Deck
- Architectural Style: Two Story
- Appliances: Water Heater, Dishwasher, Dryer, Range Hood, Refrigerator, Washer
- Sewer: Sewer (Municipal)
- Cooling: Central Air
- Attached Garage Yes/ No: 1
- Heating: Forced Air
- Furnished: Unfurnished
- Frontage Type: North

