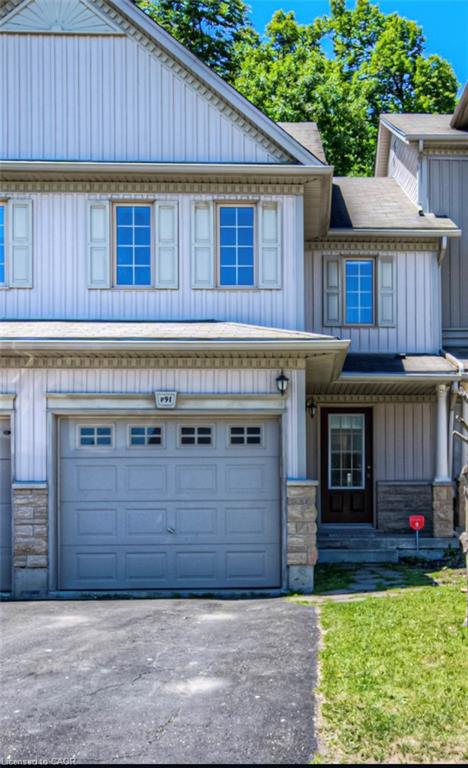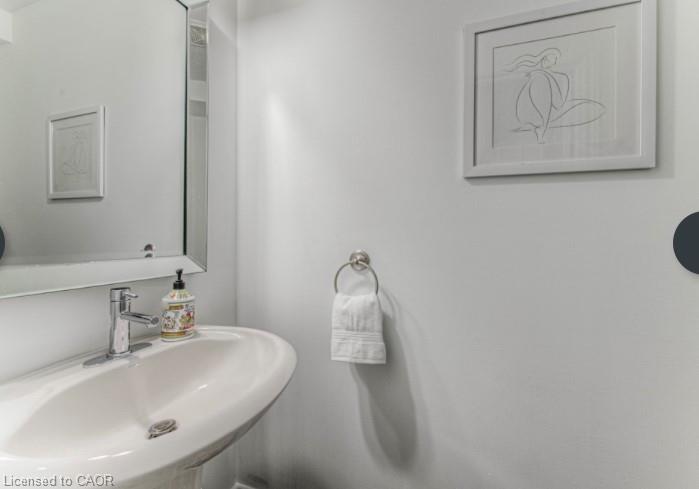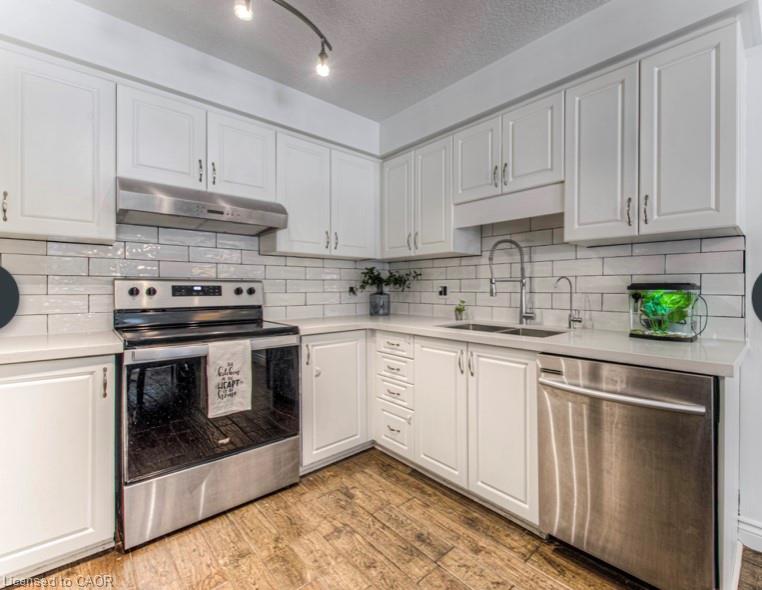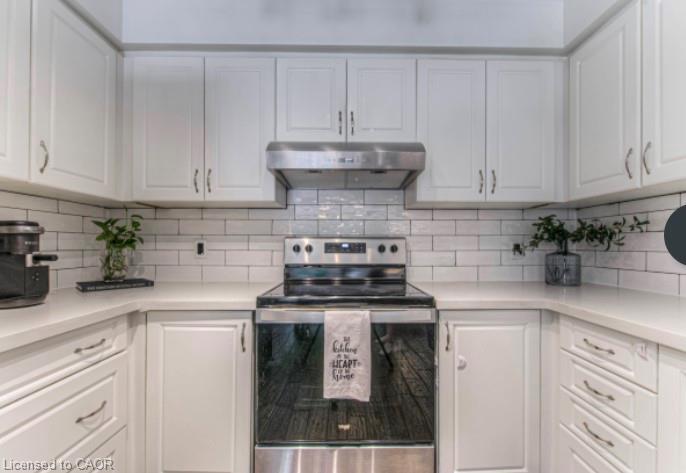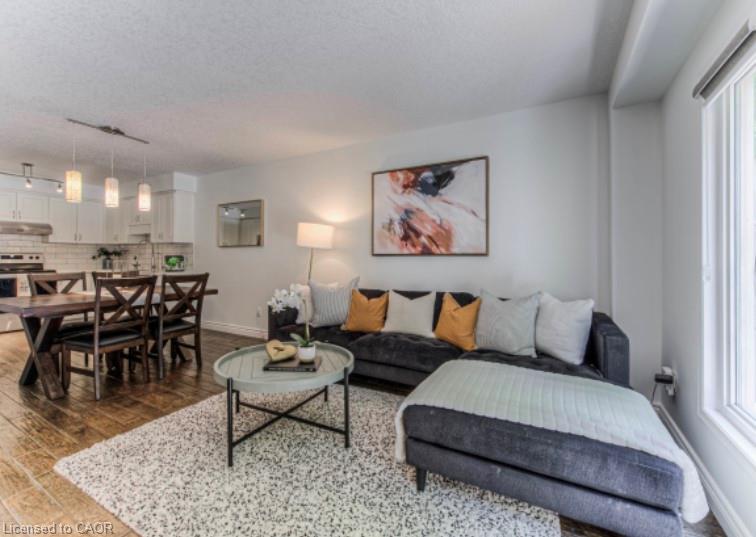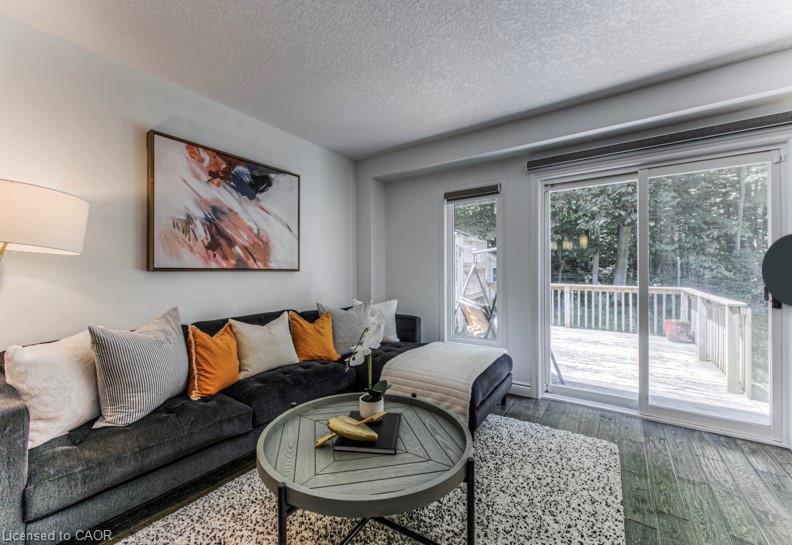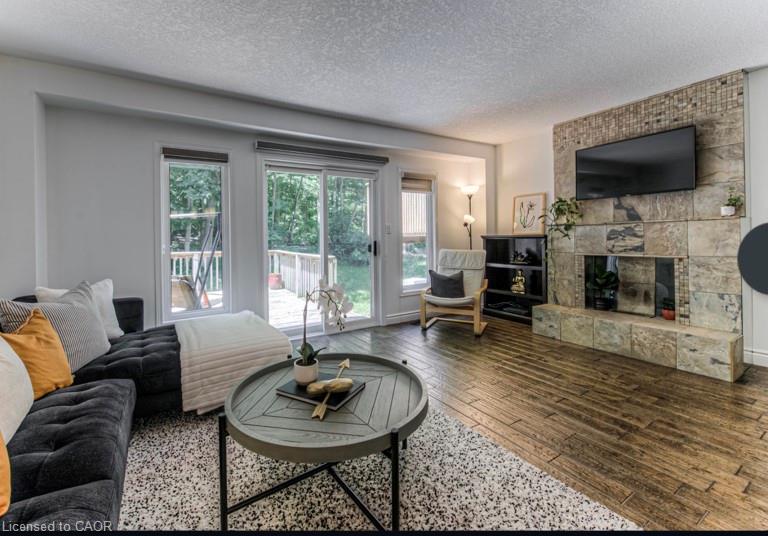53-175 David Bergey Dr, Kitchener, ON N2E 4H8, Canada
53-175 David Bergey Dr, Kitchener, ON N2E 4H8, CanadaBasics
- Date added: Added 4 months ago
- Category: Residential Lease
- Type: Row/Townhouse
- Status: Active
- Bedrooms: 3
- Bathrooms: 2
- Area: 1360 sq ft
- Year built: 2005
- Bathrooms Half: 1
- Rooms Total: 11
- County Or Parish: Waterloo
- Bathrooms Full: 1
- Lot Size Square Feet: 0 sq ft
- Lot Size Acres: 0 sq ft
- Lease Term: 12 Months
- MLS ID: 40771115
Description
-
Description:
FOR RENT – Stunning 3-Bedroom Townhome in Kitchener | Ravine Lot | Cul-de-Sac | $2,700/month Available September 1st – Welcome home to this beautifully upgraded 3-bedroom townhome nestled on a quiet cul-de-sac with a private ravine backyard. Stylish upgrades, spacious layout, and an unbeatable location! Rent: $2,700/month plus utilities No pets Available: September 1st ? Highlights: • 3 spacious bedrooms, including a primary suite with walk-in closet and cozy sitting area • Hand-scraped walnut espresso hardwood floors • Indonesian stone inserts in the entryway and bathrooms • Updated throughout: new toilets, faucets, and light fixtures • Partially finished basement – great for office, rec room, or entertainment space • Extended deck with natural gas hookup for BBQ • Private ravine backyard – peaceful and perfect for relaxing • Access to 4 total parking spots (garage + driveway) and 2 spots are paid parking. • Located on a quiet cul-de-sac – ideal for families or professionals • Auto garage door remote & water softener included Fantastic Kitchener Location: • Minutes to shopping, schools, and public transit • Family-friendly and well-connected community School Bus Info: • St. Mary’s High School – Bused • Cameron Heights CI – Bused • John Sweeney Catholic School – Bused • Queensmount P.S. – Bused • Townshend P.S. – Not bused Inclusions: • Stove, fridge • Shelving beside fireplace • Security cameras
Show all description
Location
- Parking Total: 3
- Directions: Ottawa
- Direction Faces: South,West
Building Details
- Number Of Units Total: 0
- Building Area Total: 1560 sq ft
- Number Of Buildings: 0
- Year Built Details: Owner
- Parking Features: Attached Garage, Asphalt
- Covered Spaces: 1
- Construction Materials: Stone, Vinyl Siding
- Garage Spaces: 1
- Roof: Asphalt Shing
Amenities & Features
- Water Source: Municipal
- Architectural Style: Two Story
- Appliances: Water Softener, Dishwasher, Dryer, Refrigerator, Stove, Washer
- Sewer: Sewer (Municipal)
- Cooling: Central Air
- Attached Garage Yes/ No: 1
- Interior Features: Auto Garage Door Remote(s)
- Heating: Forced Air, Natural Gas
- Furnished: Partially
- Frontage Type: West
- Fireplace Features: Other

