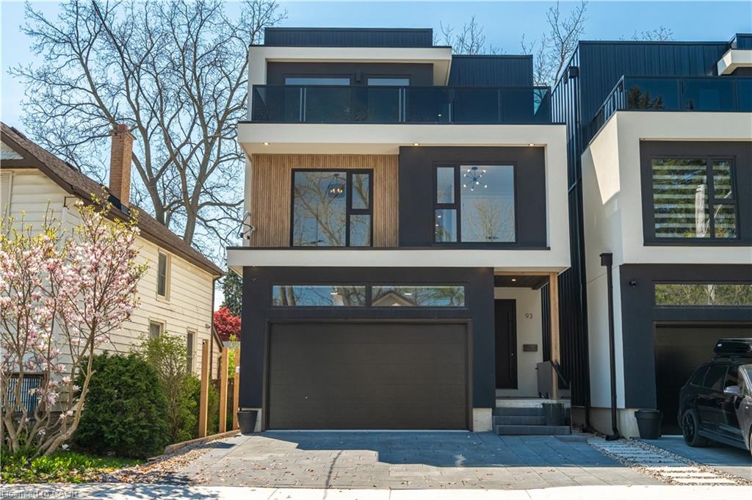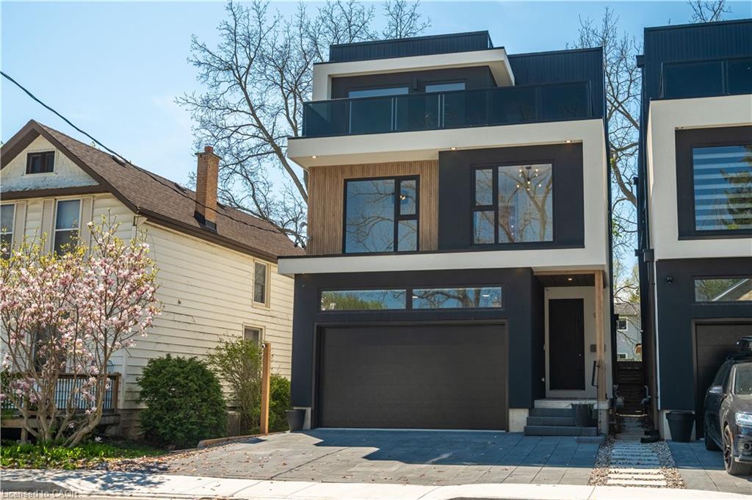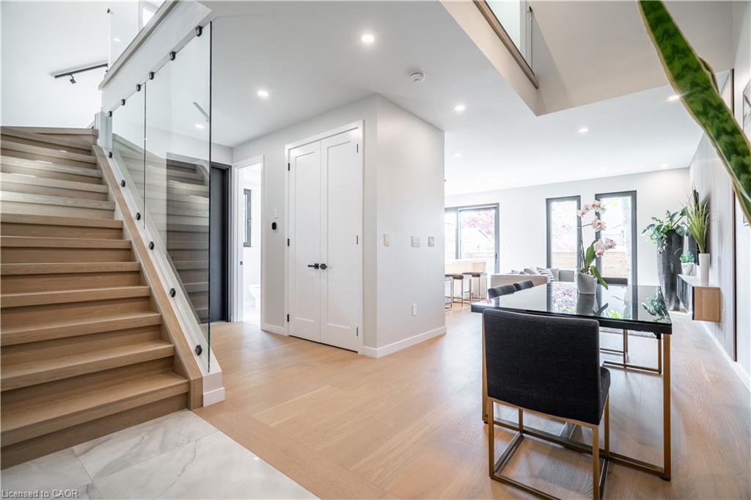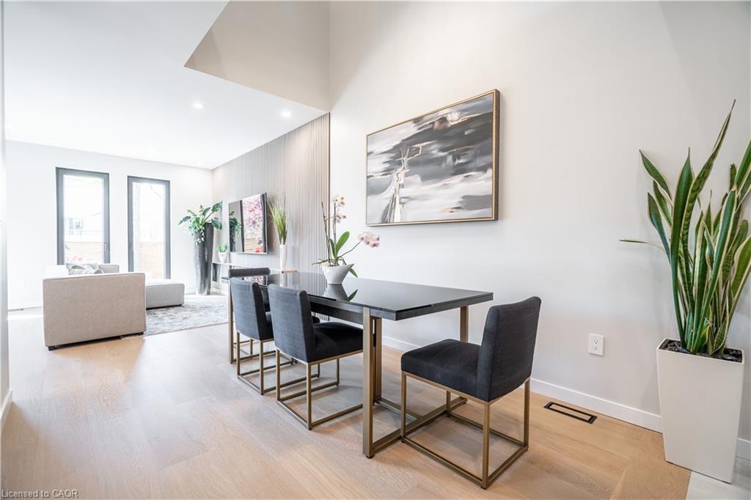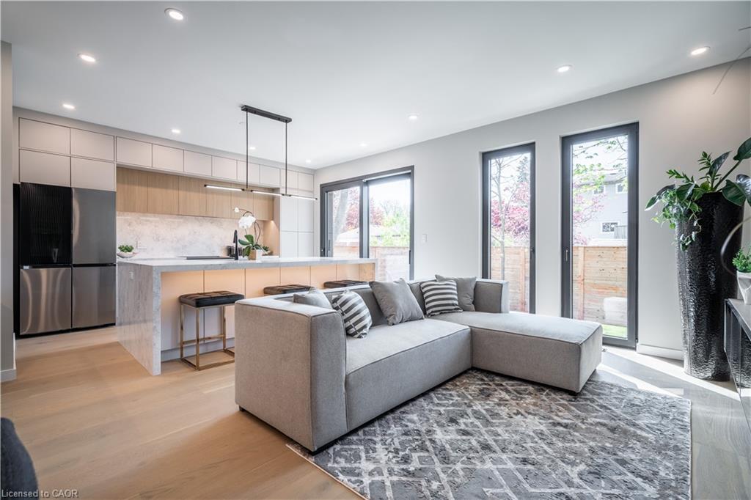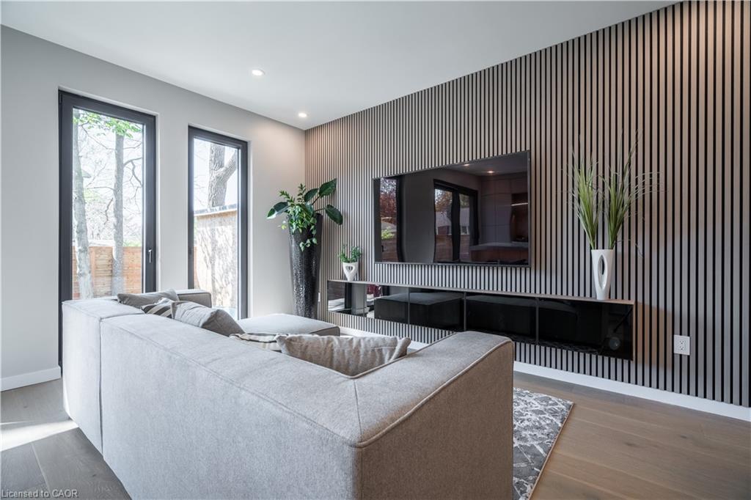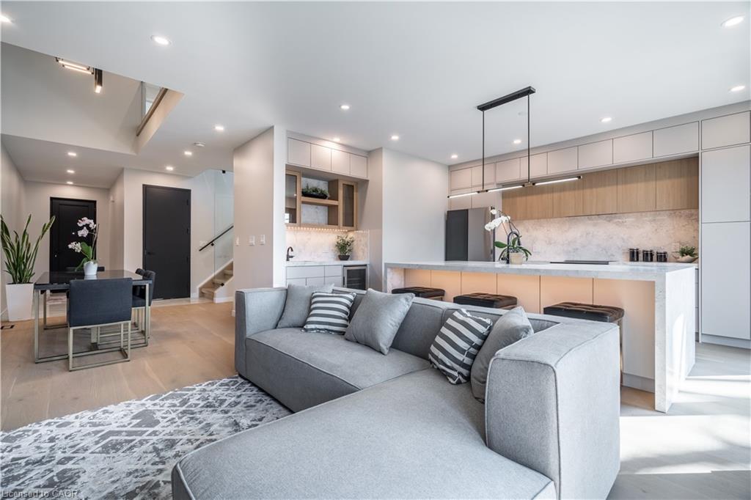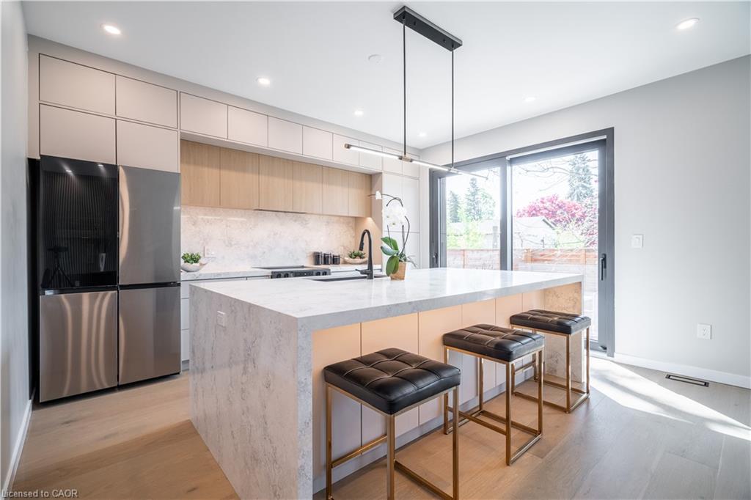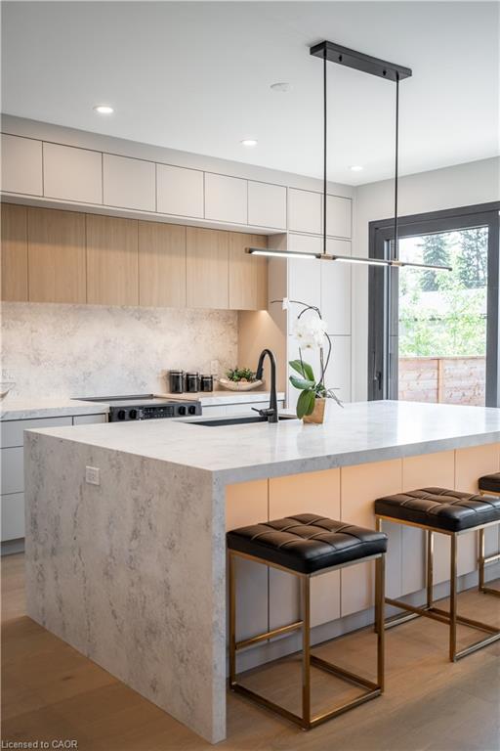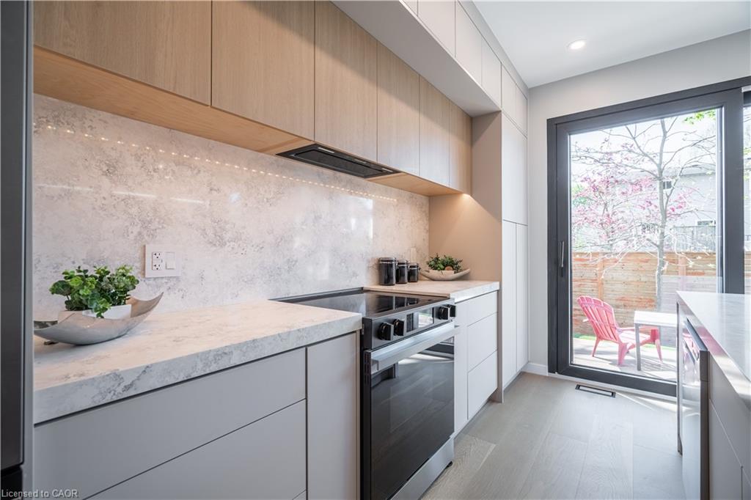74 Oak St, Cambridge, ON N1R 4L2, Canada
74 Oak St, Cambridge, ON N1R 4L2, CanadaBasics
- Date added: Added 2 days ago
- Category: Residential
- Type: Single Family Residence
- Status: Active
- Bedrooms: 5
- Bathrooms: 5
- Area: 2742 sq ft
- Bathrooms Half: 1
- Rooms Total: 20
- County Or Parish: Waterloo
- Bathrooms Full: 4
- MLS ID: 40774062
Description
-
Description:
Remarkable legal duplex offering 3,535 sq. ft. of high-end living with two self-contained units! The main unit spans three levels with 4 spacious bedrooms, 3 full bathrooms plus a powder room, a chef-inspired kitchen with quartz waterfall island, custom coffee bar with beverage fridge, and a stunning third-floor retreat featuring a stunning kitchenette with Brazilian granite and two rooftop terraces. Premium finishes include 8-inch European oak hardwood floors (no carpet), European tilt-and-turn windows, frameless glass railings, solid wood doors with brass hardware, imported tile, and 9-ft smooth ceilings. The completely separate lower-level apartment is fully registered with the city, separately metered, and features a private entrance, 9-ft ceilings, full kitchen, 3-piece bath, laundry rough-ins, and superior insulation, ideal for an income-generating suite or multi-generation living. Outdoors, enjoy a zero-maintenance backyard with composite decking and pet-friendly turf. Situated close to amenities, transit, and schools, this rare offering combines luxury, versatility, and long-term value.
Show all description
Location
- Parking Total: 4
- Directions: Oak Street and Lincoln Avenue
Building Details
- Building Area Total: 3535 sq ft
- Number Of Buildings: 0
- Parking Features: Attached Garage
- Covered Spaces: 2
- Construction Materials: Aluminum Siding, Stucco
- Garage Spaces: 2
- Roof: Flat
Amenities & Features
- Water Source: Municipal
- Patio & Porch Features: Patio, Porch, Enclosed
- Architectural Style: 3 Storey
- Appliances: Bar Fridge
- Sewer: Sewer (Municipal)
- Exterior Features: Privacy, Seasonal Living
- Cooling: Central Air
- Attached Garage Yes/ No: 1
- Interior Features: Accessory Apartment, In-Law Floorplan, Separate Hydro Meters, Upgraded Insulation
- Heating: Forced Air, Natural Gas
- Frontage Type: North

