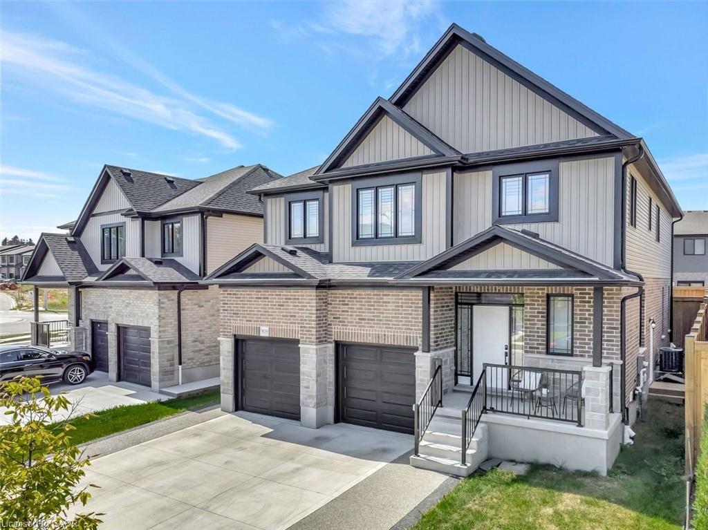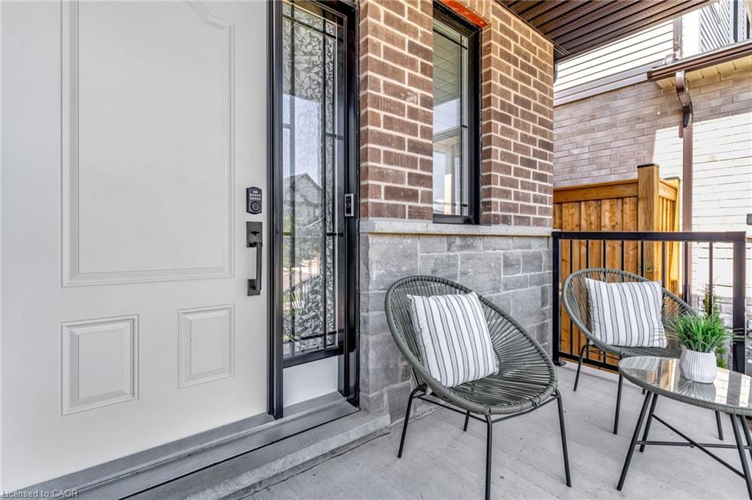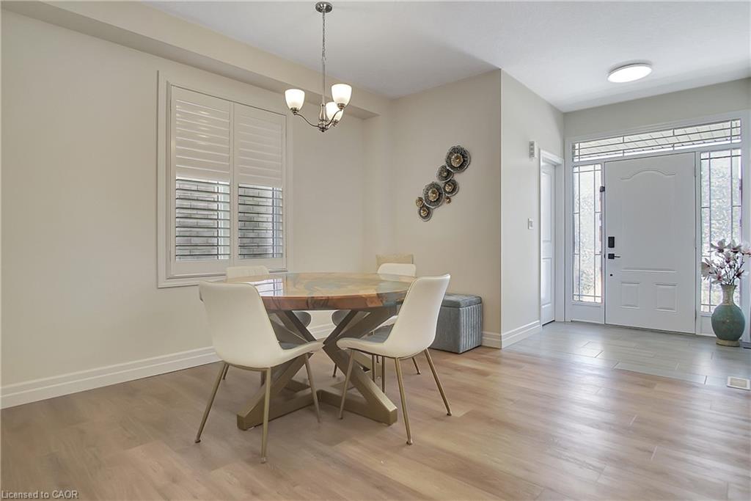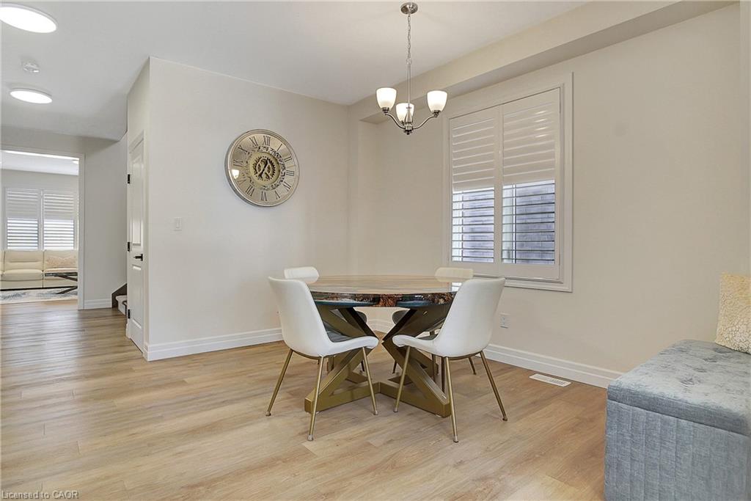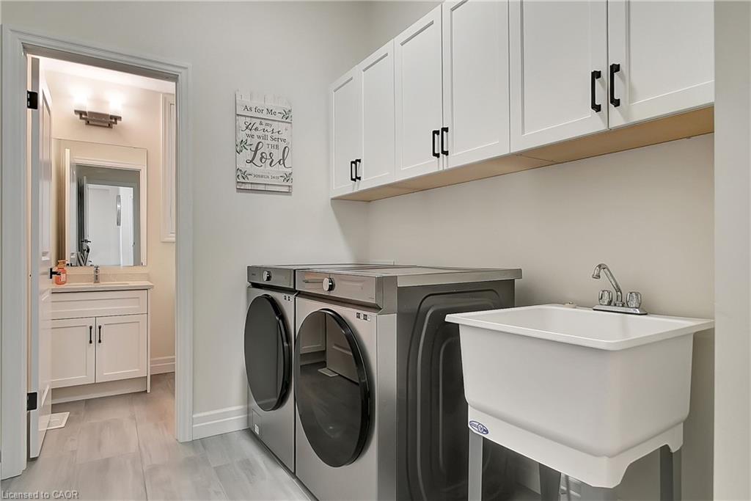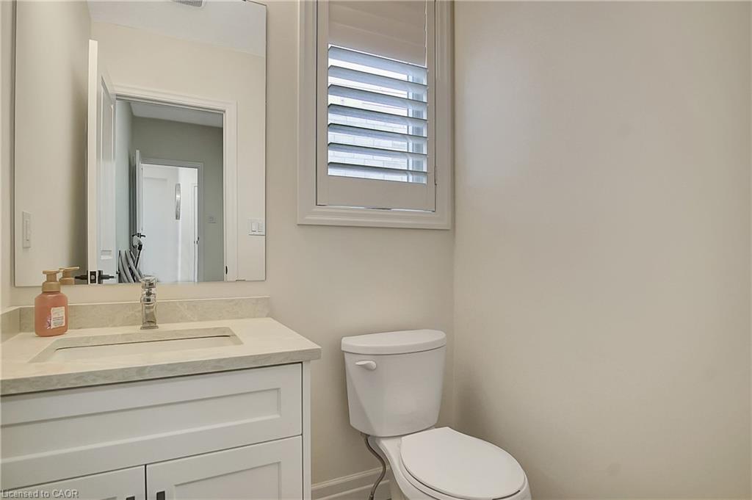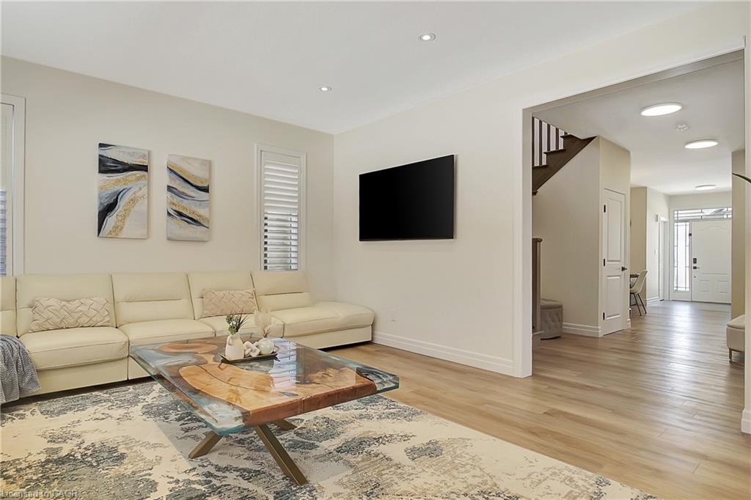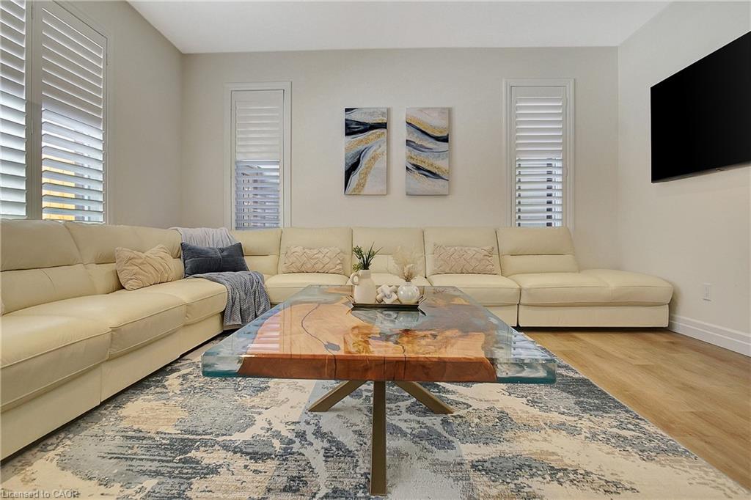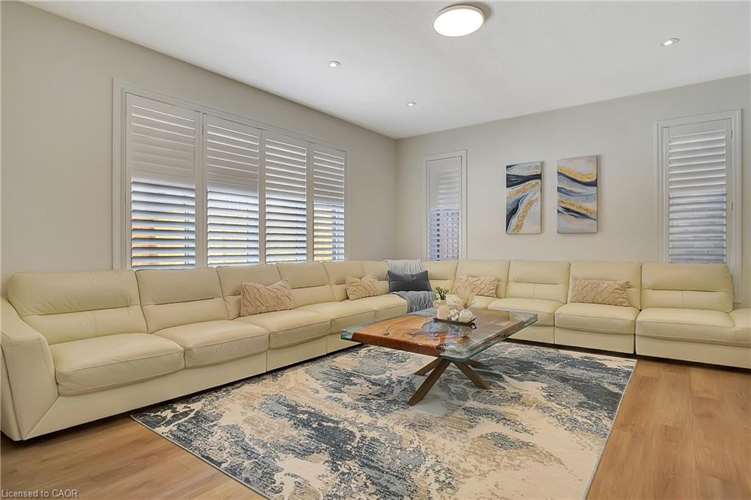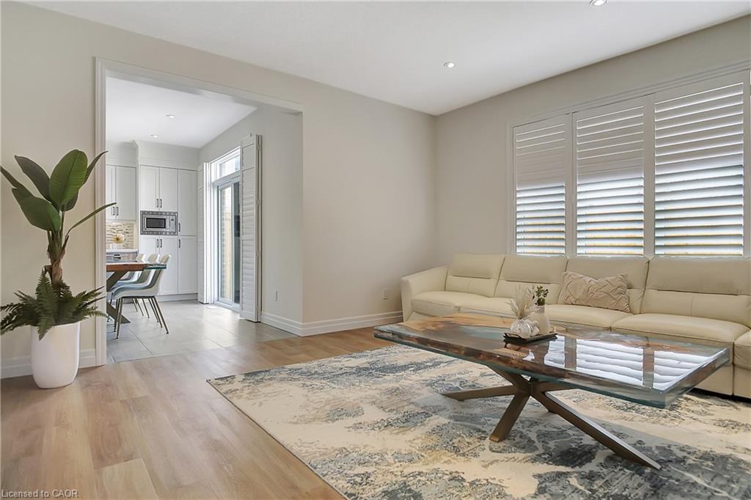905 Dunnigan Ct, Kitchener, ON N2B 0A8, Canada
905 Dunnigan Ct, Kitchener, ON N2B 0A8, CanadaBasics
- Date added: Added 1 month ago
- Category: Residential Income
- Type: Duplex Up/Down
- Status: Active
- Bedrooms: 6
- Bathrooms: 5
- Area: 2738 sq ft
- Year built: 2023
- County Or Parish: Waterloo
- MLS ID: 40771964
Description
-
Description:
Welcome to this stunning 5+1bedroom, 4+1bathroom legal duplex in the Kitchener's newest family subdivision. Nestled on a quiet court, this like-new home has been beautifully upgraded by the current owners to offer incredible value and versatility. Featuring over 3800 sqft of finished space including the fully finished legal basement, with private side entrance-perfect for rental income or multigenerational living. The main floor offers a bright, open-concept layout with tall 9' ceilings, formal dining room and a convenient laundry/mudroom finished with cabinetry to maximize the usable storage space, providing access to the garage and powder room. The home features large windows fitted with California shutters, giving you maximum brightness control. The spacious living room and the beautifully upgraded kitchen are the heart of the home, featuring top-of-the-line Bosch SS appliances (with extended warranty),quartz countertops, walk-in pantry and another closet for your convenience, offering abundant space. The oversized master bedroom has a walk-in closet, an additional closet and a luxury ensuite boasting a freestanding tub and a walk-in glass shower. Four additional spacious bedrooms and two bathrooms complete the second floor. The basement unit was completed with permits and features a stylish open-concept design, a generously sized bedroom, in-floor heated 4-piece bathroom, second laundry hook up, and private side entrance. More space awaits outdoors in the fully fenced backyard, complete with an exposed aggregate concrete patio, ideal for relaxing or entertaining. The oversized concrete triple driveway and exposed aggregate walkway add to the home’s curb appeal, leading to both the front entrance and all the way to the side of the home and backyard. Located in a growing, family-friendly neighborhood close to parks, trails, schools, shopping, skiing & major amenities, this is a rare opportunity to own a move-in-ready home that truly has it all. Don't miss out!
Show all description
Location
- Parking Total: 5
- Directions: Lackner to Otterbein to Dunnigan Court
- Direction Faces: East
Building Details
- Number Of Units Total: 2
- Building Area Total: 3824.39 sq ft
- Number Of Buildings: 0
- Parking Features: Attached Garage, Garage Door Opener, Concrete, Inside Entry
- Security Features: Carbon Monoxide Detector, Smoke Detector, Carbon Monoxide Detector(s)
- Covered Spaces: 2
- Construction Materials: Brick, Stone, Vinyl Siding
- Garage Spaces: 2
- Roof: Asphalt Shing
Amenities & Features
- Water Source: Municipal
- Patio & Porch Features: Patio, Porch
- Appliances: Water Softener, Built-in Microwave, Microwave, Dishwasher, Dryer, Refrigerator, Stove, Washer
- Sewer: Sewer (Municipal)
- Exterior Features: Lighting, Private Entrance
- Window Features: Window Coverings
- Cooling: Central Air
- Attached Garage Yes/ No: 1
- Interior Features: Central Vacuum, Auto Garage Door Remote(s), Built-In Appliances
- Heating: Forced Air, Radiant Floor
- Frontage Type: East
- Fencing: Full

