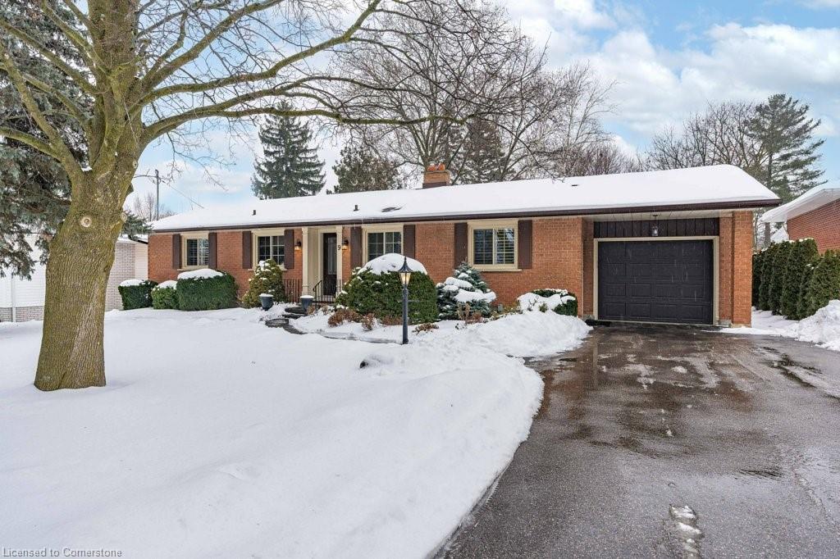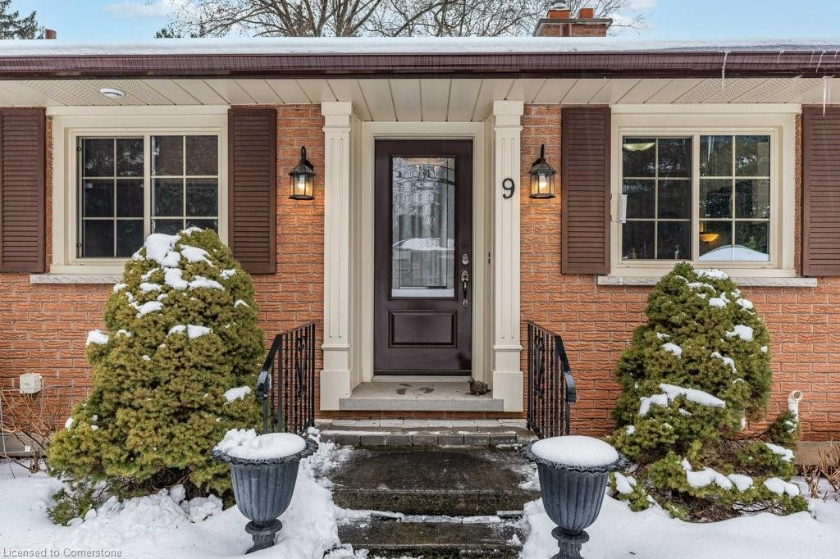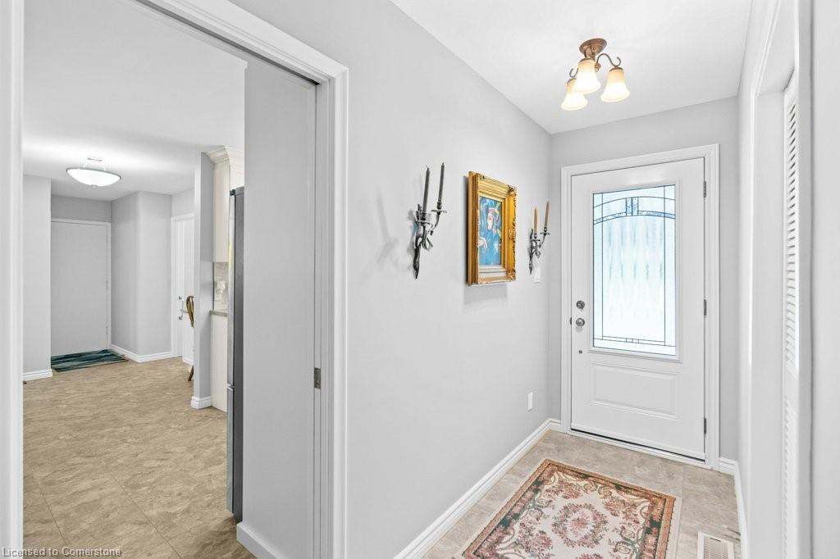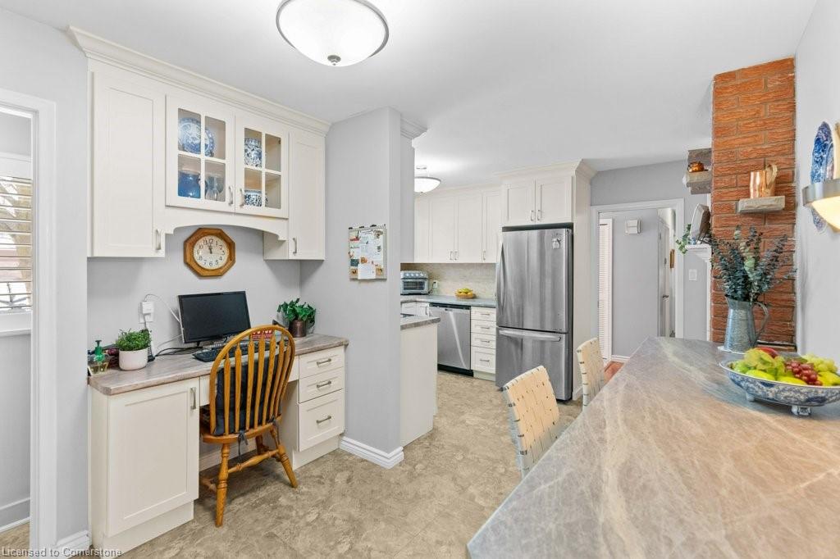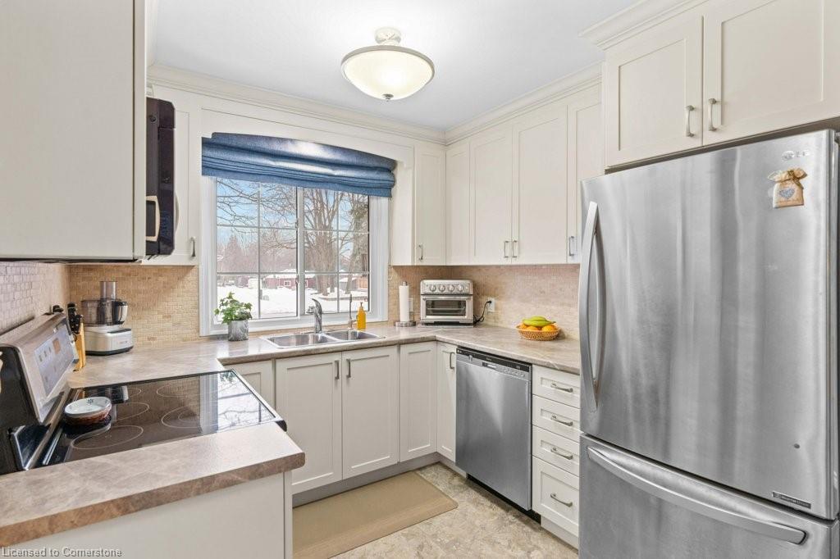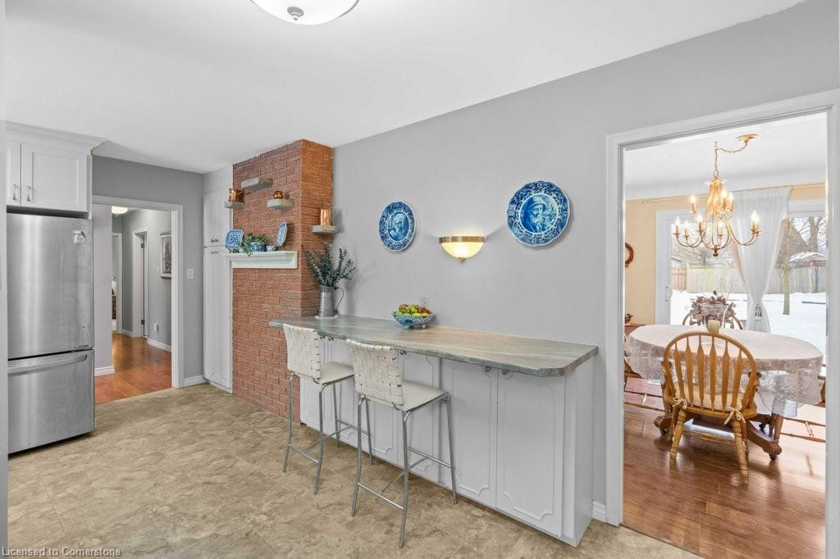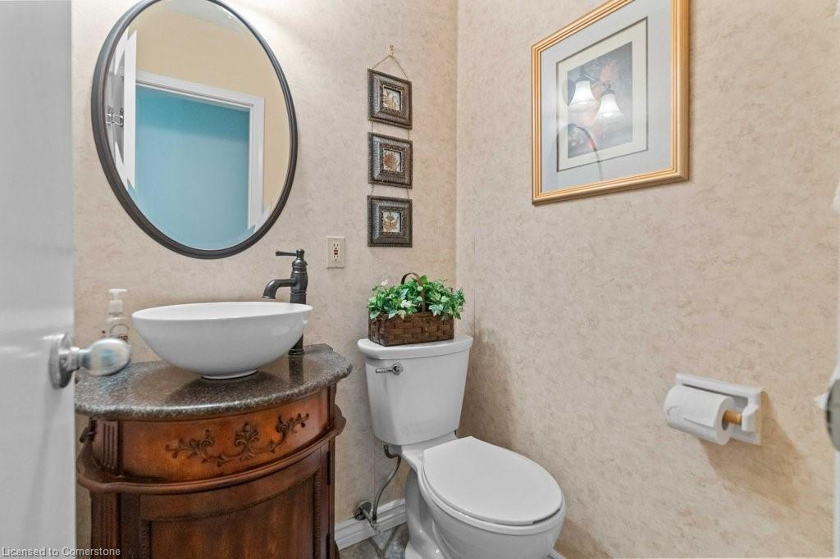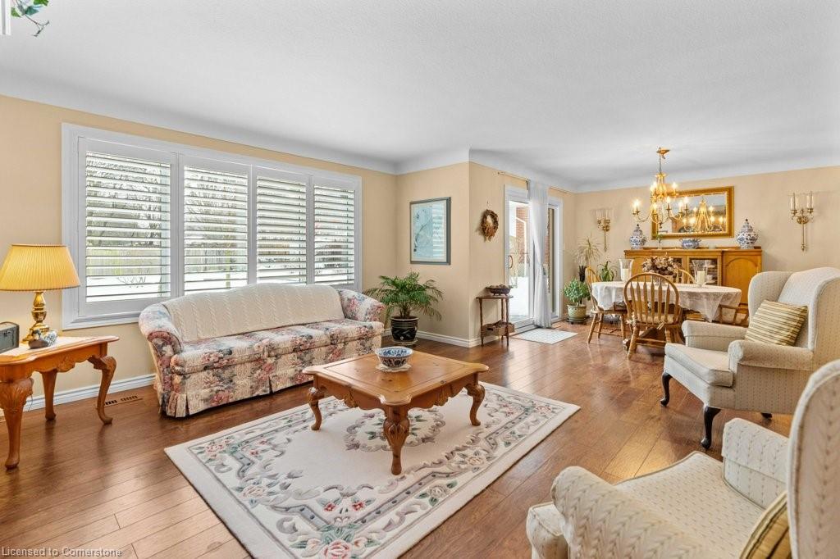9 Culham Dr, Cambridge, ON N1S 2G5, Canada
9 Culham Dr, Cambridge, ON N1S 2G5, CanadaBasics
- Date added: Added 5 hours ago
- Category: Residential
- Type: Single Family Residence
- Status: Active
- Bedrooms: 4
- Bathrooms: 3
- Area: 1402 sq ft
- Bathrooms Half: 2
- Rooms Total: 13
- County Or Parish: Waterloo
- Bathrooms Full: 1
- MLS ID: 40696097
Description
-
Description:
Welcome to 9 Culham Drive, a meticulously maintained bungalow in the desirable West Gait neighbourhood of Cambridge. Close to parks, shopping, public transit, Hancock outdoor pool, & scenic Trails along the Grand River. This home sits on a beautifully landscaped 75ft x 153ft lot with gardens, mature trees, a single-car garage, & a 4-car driveway. Inside, you'll find 3+1 bdrms, a full bathroom, two pwdr rooms, hardwood & vinyl flooring & a custom gourmet kitchen with a large picturesque window. Step outside to a fully fenced backyard oasis with interlocked patio, mature trees, and plenty of room to relax & entertain. The finished basement features a cozy family room with a gas fireplace, a large bedroom with a pwdr room, & recessed pot lights. A Must See!
Show all description
Location
- Parking Total: 5
- Directions: West River RD to Culham Dr
- Direction Faces: North
Building Details
- Building Area Total: 1402 sq ft
- Number Of Buildings: 0
- Parking Features: Attached Garage, Garage Door Opener
- Covered Spaces: 1
- Construction Materials: Brick
- Accessibility Features: Multiple Entrances
- Garage Spaces: 1
- Roof: Asphalt Shing
Amenities & Features
- Water Source: Municipal
- Architectural Style: Bungalow
- Appliances: Water Softener, Built-in Microwave, Dishwasher, Dryer, Freezer, Refrigerator, Stove, Washer
- Sewer: Sewer (Municipal)
- Exterior Features: Landscaped, Privacy
- Window Features: Window Coverings
- Cooling: Central Air
- Attached Garage Yes/ No: 1
- Interior Features: Central Vacuum
- Heating: Forced Air
- Frontage Type: South

