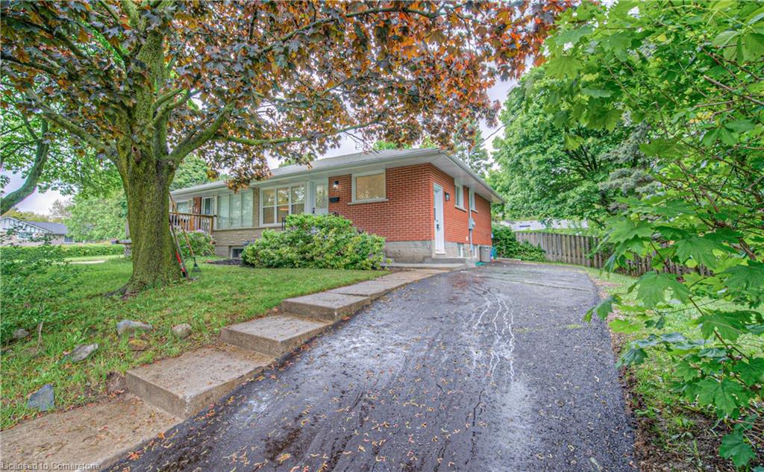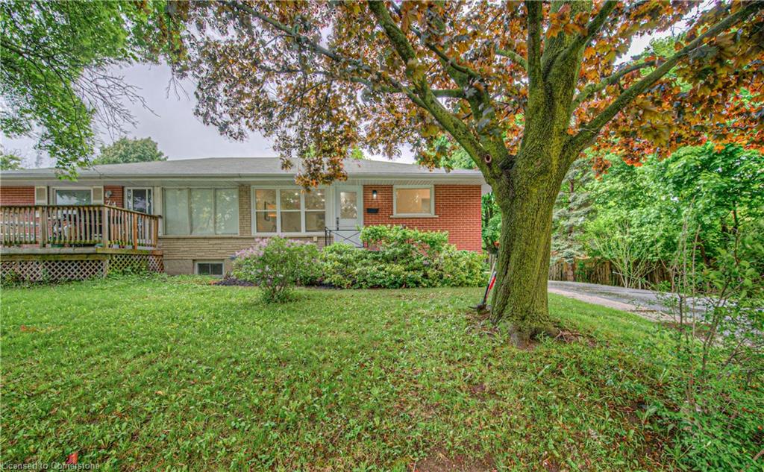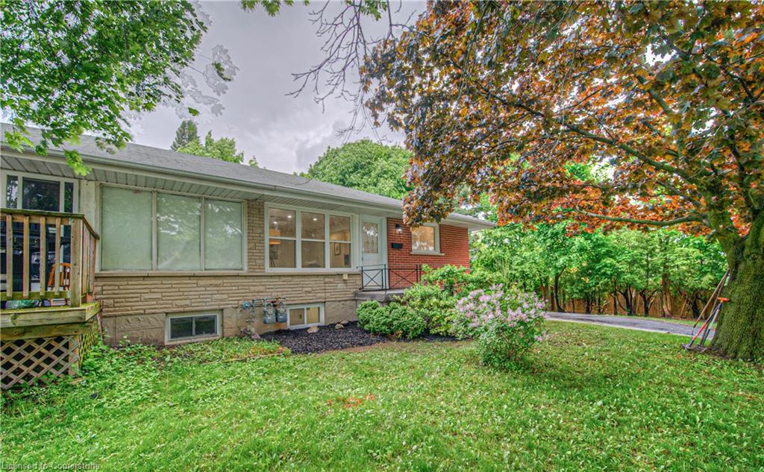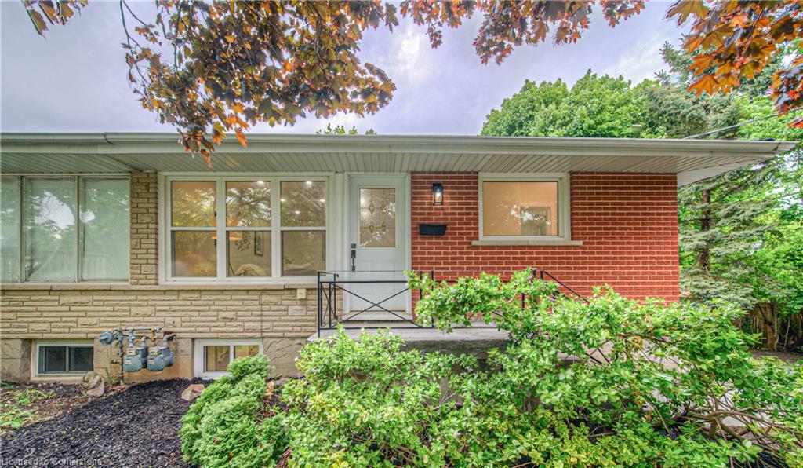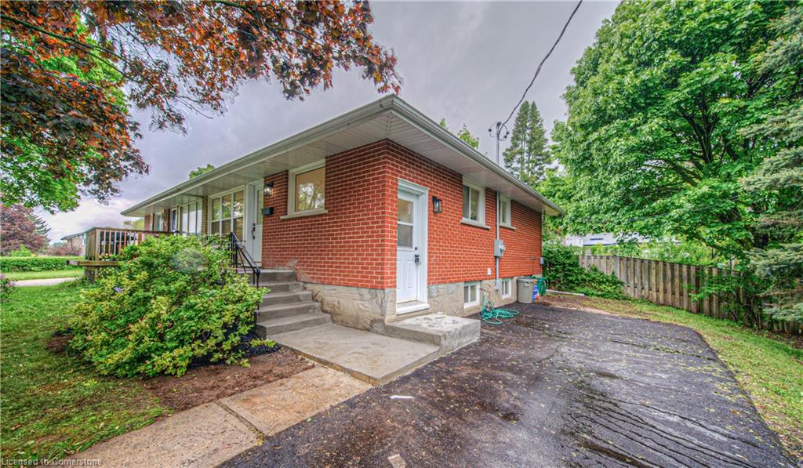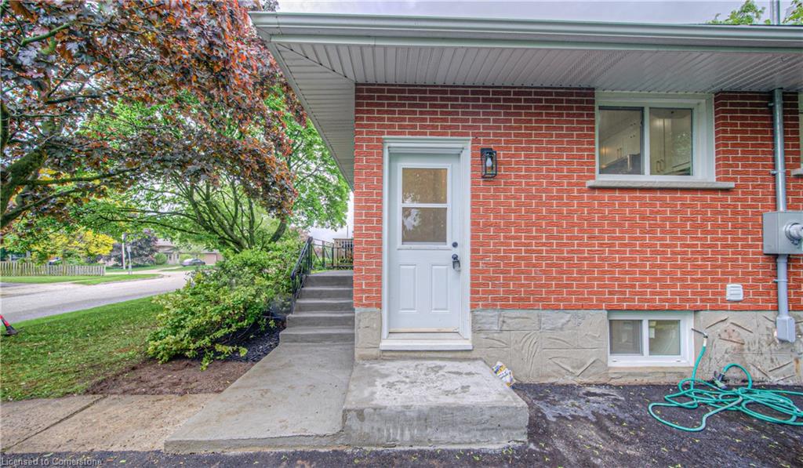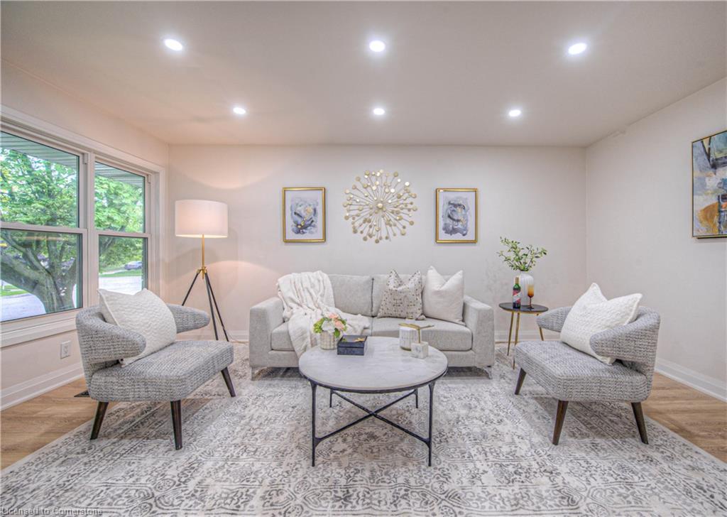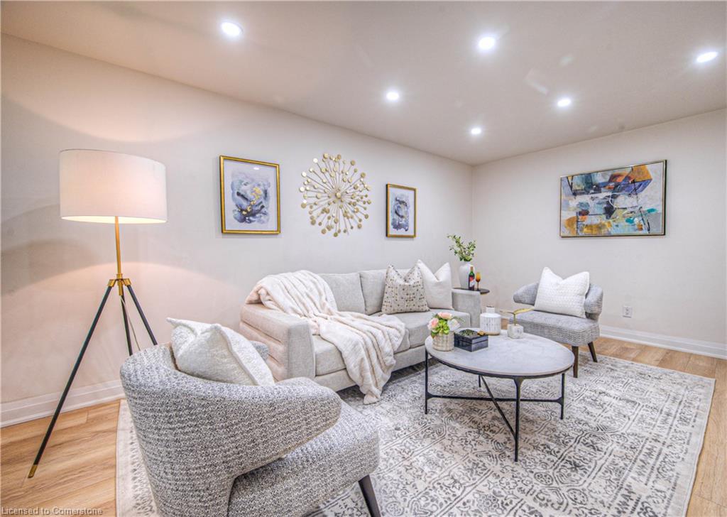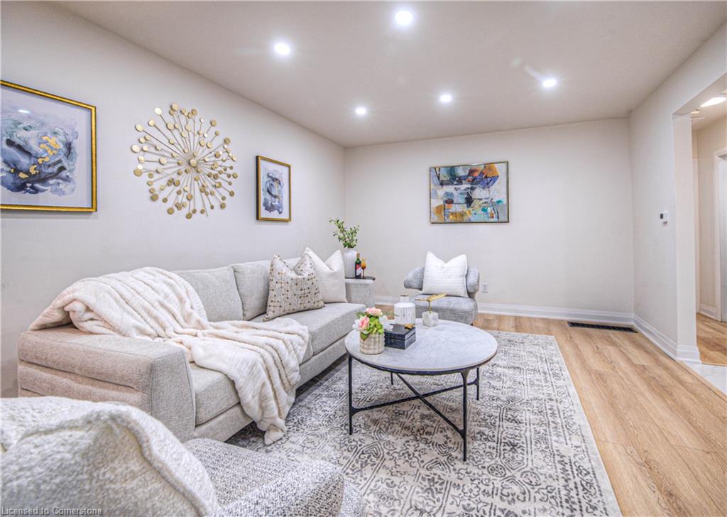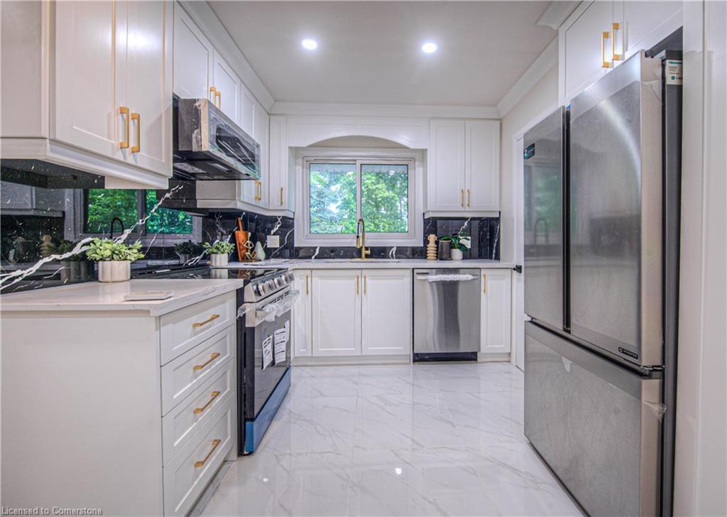76 Ravine Dr, Cambridge, ON N1R 2W8, Canada
76 Ravine Dr, Cambridge, ON N1R 2W8, CanadaBasics
- Date added: Added 16 hours ago
- Category: Residential
- Type: Single Family Residence
- Status: Active
- Bedrooms: 4
- Bathrooms: 2
- Area: 769.57 sq ft
- Bathrooms Half: 0
- Rooms Total: 11
- County Or Parish: Waterloo
- Bathrooms Full: 2
- MLS ID: 40744029
Description
-
Description:
Welcome to 76 Ravine Drive a charming and fully renovated freehold bungalow nestled on a quiet dead-end street in one of Cambridges most desirable neighborhoods. Ideal for first-time buyers, downsizers, or investors, this move-in-ready home features a separate side entrance to a fully finished basement, offering excellent potential for an in-law suite or conversion into a legal duplex. Enjoy modern upgrades throughout, including a laundry area in the basement and convenient hookups upstairs for an additional unit, as well as a brand new electrical panel for peace of mind. All this while being just steps from Glenview Park Secondary School, minutes from Churchill Park, and within easy reach of downtown Cambridge, the Grand River, and the scenic Cambridge-to-Paris Trail. This is a rare opportunity to own a beautifully updated home in a peaceful yet highly connected location.
Show all description
Location
- Parking Total: 3
- Directions: Glenview /Henry/ Ravine
Building Details
- Number Of Units Total: 0
- Building Area Total: 769.57 sq ft
- Number Of Buildings: 0
- Parking Features: Tandem
- Security Features: Smoke Detector
- Construction Materials: Brick Veneer
- Roof: Asphalt Shing
Amenities & Features
- Water Source: Municipal
- Architectural Style: Bungalow
- Appliances: Built-in Microwave, Dishwasher, Dryer, Hot Water Tank Owned, Refrigerator, Stove, Washer
- Sewer: Sewer (Municipal)
- Waterfront Features: River/Stream
- Cooling: None
- Interior Features: In-law Capability, In-Law Floorplan
- Heating: Forced Air, Natural Gas
- Frontage Type: North

