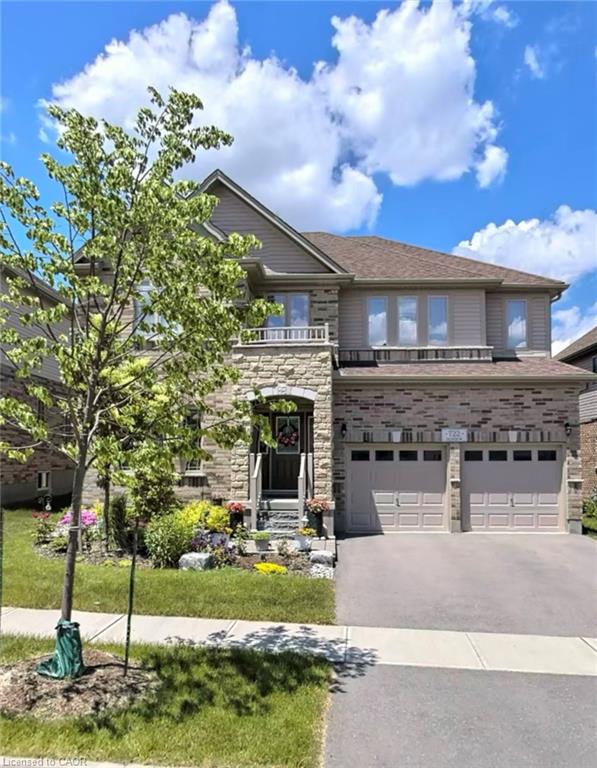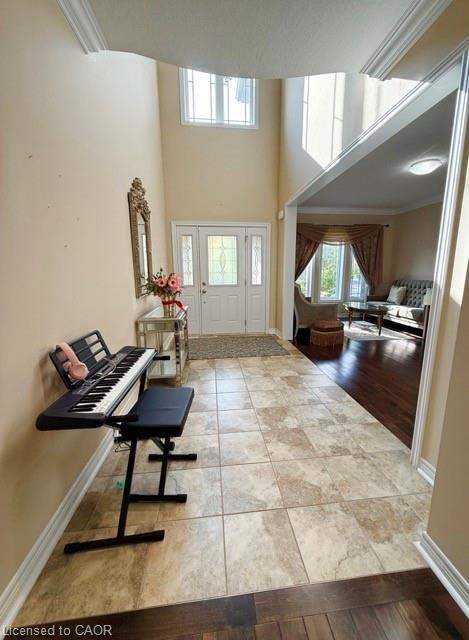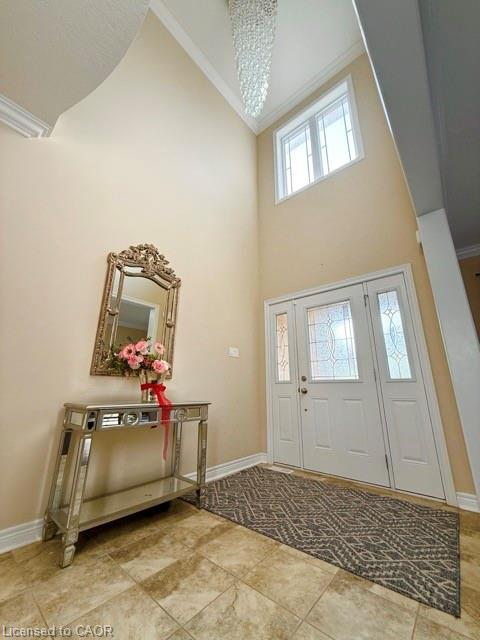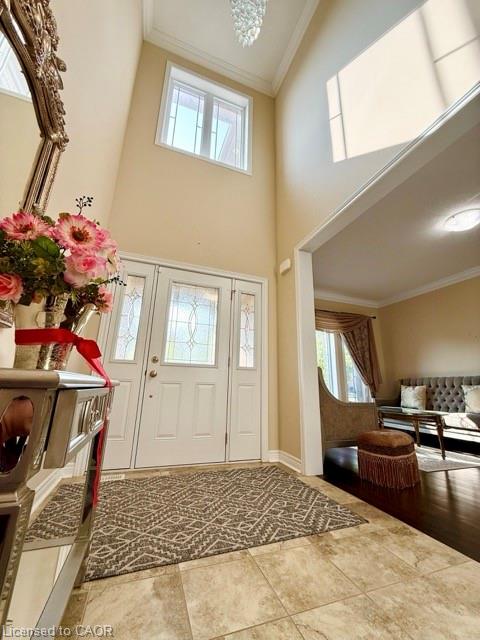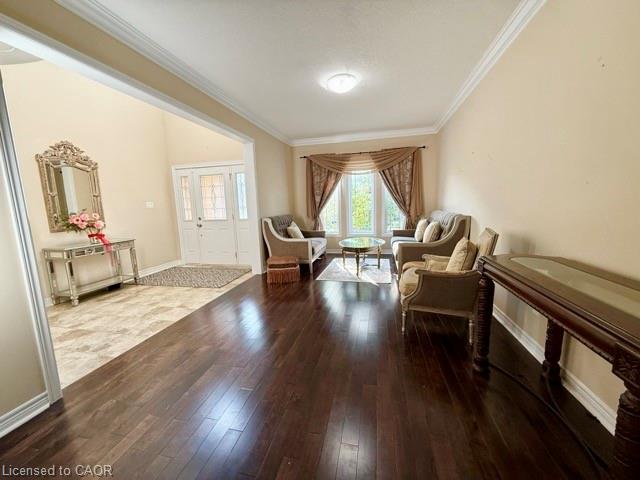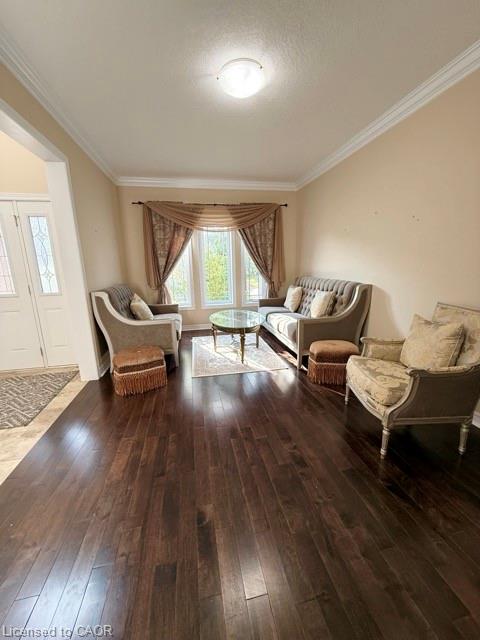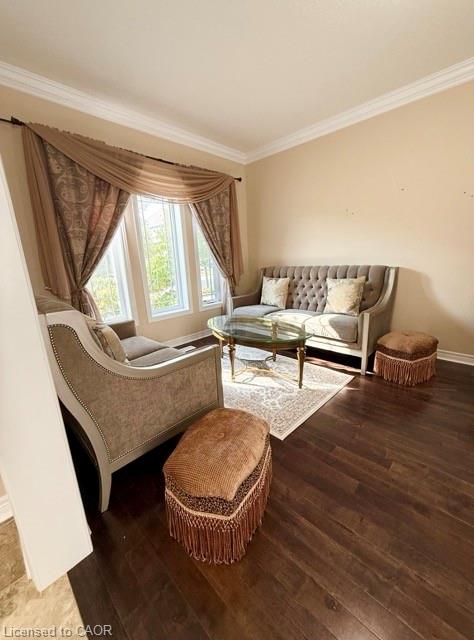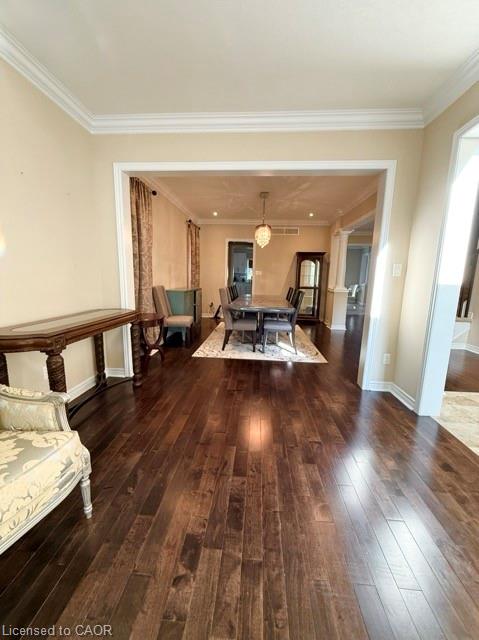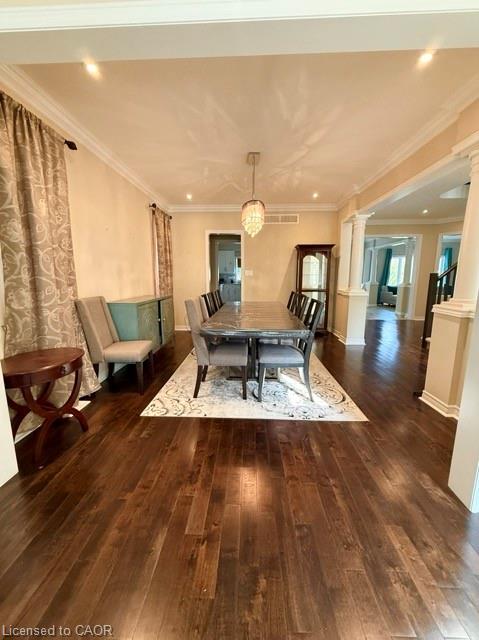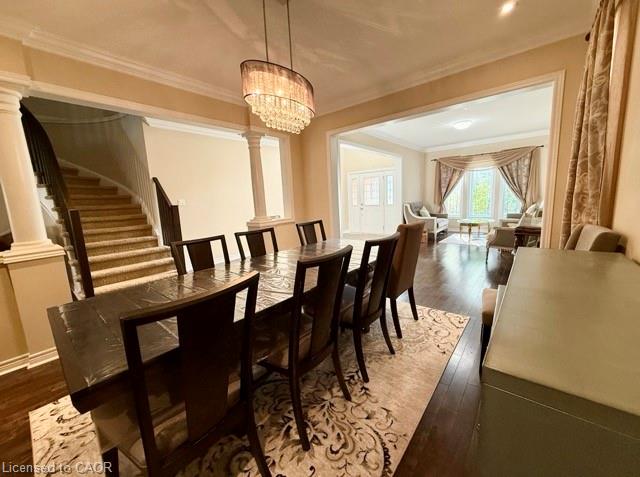722 Sundew Dr, Waterloo, ON N2V 0C4, Canada
722 Sundew Dr, Waterloo, ON N2V 0C4, CanadaBasics
- Date added: Added 1 month ago
- Category: Residential Lease
- Type: Single Family Residence
- Status: Active
- Bedrooms: 5
- Bathrooms: 4
- Area: 3300 sq ft
- Year built: 2015
- Bathrooms Half: 1
- Rooms Total: 17
- County Or Parish: Waterloo
- Bathrooms Full: 3
- Lot Size Square Feet: 4965.84 sq ft
- Lot Size Acres: 0.114 sq ft
- Lease Term: 12 Months
- MLS ID: 40764762
Description
-
Description:
ENTIRE HOME FOR RENT -- AVAILABLE NOV 1st – SOUGHT AFTER NEIGHBOURHOOD -- TOP SCHOOLS – 5 BEDROOMS / 3.5 BATHROOMS – FULLY FURNISHED (OPTIONAL) -- Located in one of Waterloo’s most desirable neighbourhoods, this stunning (fully furnished) property is not to be missed! Perfect for families or working professionals, this spacious property features a carpet-free main level with pot-lights throughout, separate living and family rooms, and a modern kitchen with high-end stainless steel appliances, a walk-in pantry, and a butler’s pantry, complemented by a formal dining room and cozy breakfast area. Upstairs, you’ll find four large bedrooms, including two primary bedrooms each with private ensuites, and two additional bedrooms connected by a Jack & Jill bathroom. A dedicated office space and convenient upper-level laundry add to the home’s functionality. The unfinished basement is included in the lease, with partial storage reserved for the landlord. Step outside to a beautifully landscaped backyard with a pergola, creating the perfect setting for outdoor relaxation and entertaining. Situated on a quiet, child-friendly street, this home is close to walking trails, the YMCA, Costco, Shopping Shopping Plazas, both Universities and zones to the Top Schools in the region. Don't miss this opportunity to rent in one of the most desirable neighbourhoods in the city! *** Great landlords seeking trustworthy & responsible tenants. To apply: please submit rental application, valid photo ID, an employment letter, three recent pay stubs, a full Equifax credit report, and references. Tenants will be responsible for rent, utilities, water heater rental, and tenant insurance.
Show all description
Location
- Parking Total: 4
- Directions: Sundew Drive, left at Rock Elm St, right at Pasture Rose St, left at Sundew Drive
- Direction Faces: East
Building Details
- Number Of Units Total: 0
- Building Area Total: 3300 sq ft
- Number Of Buildings: 0
- Year Built Details: Town Records
- Parking Features: Attached Garage, Garage Door Opener, Asphalt
- Security Features: Carbon Monoxide Detector, Smoke Detector, Carbon Monoxide Detector(s), Smoke Detector(s)
- Covered Spaces: 2
- Construction Materials: Brick Veneer, Stone, Vinyl Siding
- Garage Spaces: 2
- Roof: Asphalt Shing
Amenities & Features
- Water Source: Municipal
- Patio & Porch Features: Patio, Porch
- Architectural Style: Two Story
- Appliances: Water Heater, Water Softener, Dishwasher, Dryer, Microwave, Range Hood, Refrigerator, Stove, Washer
- Sewer: Sewer (Municipal)
- Exterior Features: Landscaped
- Window Features: Window Coverings
- Cooling: Central Air
- Attached Garage Yes/ No: 1
- Interior Features: Auto Garage Door Remote(s)
- Heating: Forced Air, Natural Gas
- Furnished: Furnished
- Frontage Type: West
- Fireplace Features: Gas
- Fencing: Full

