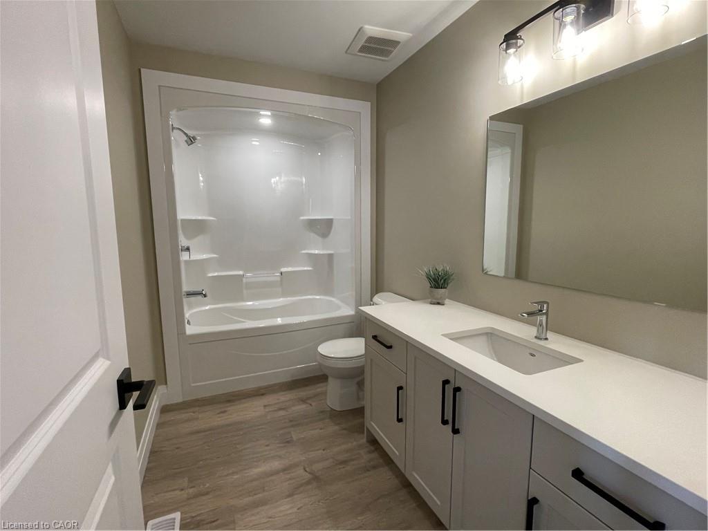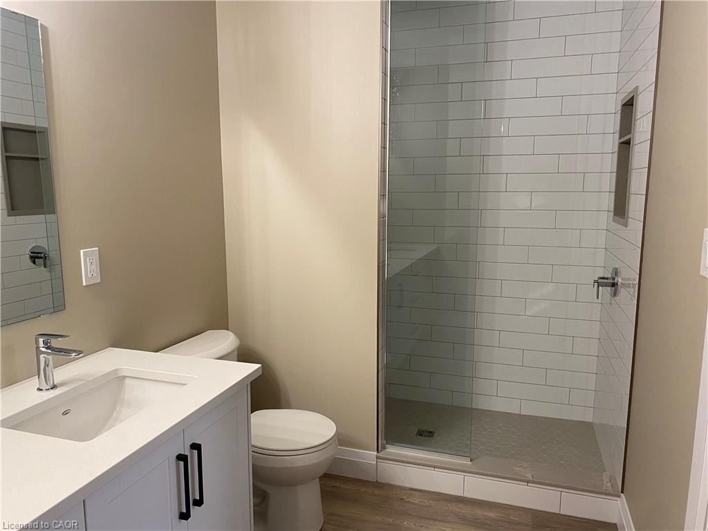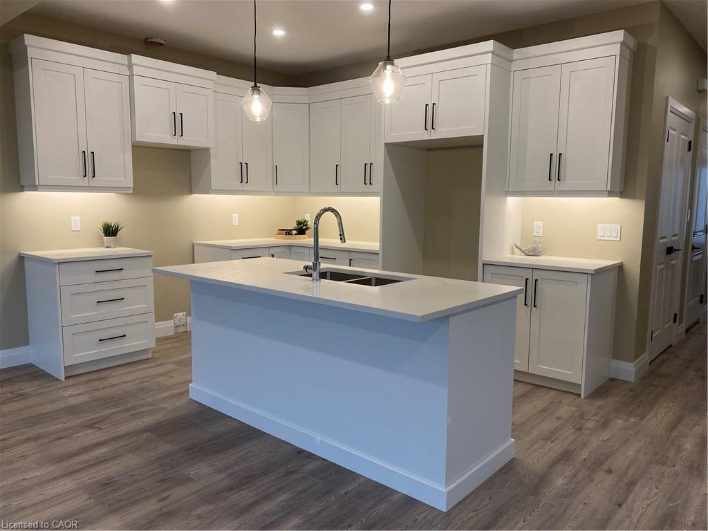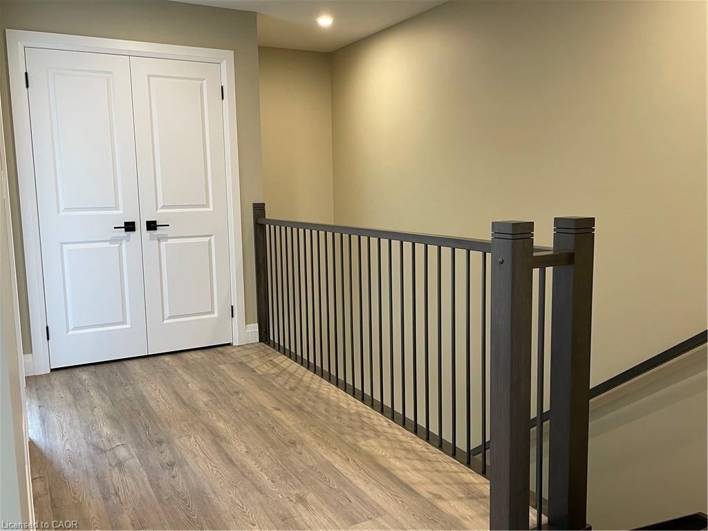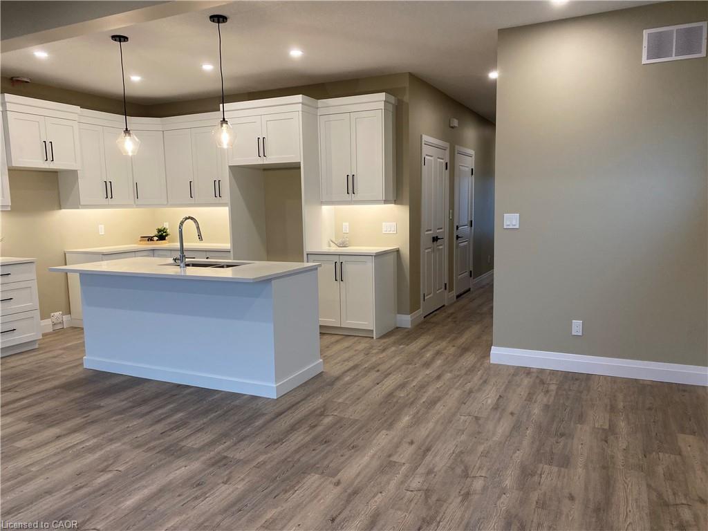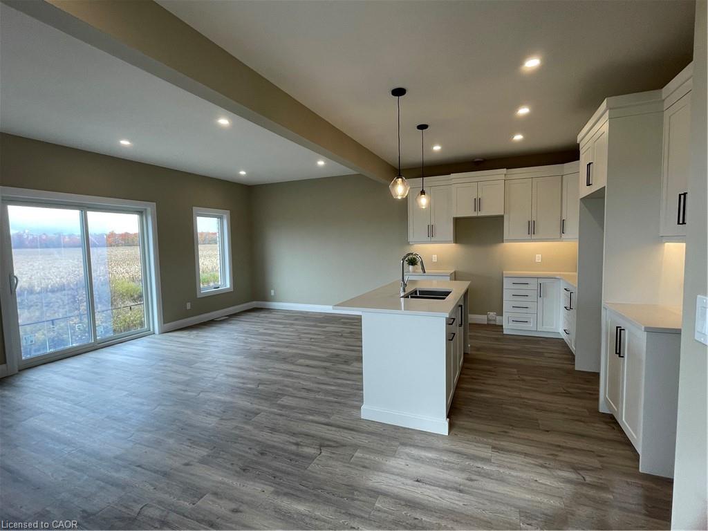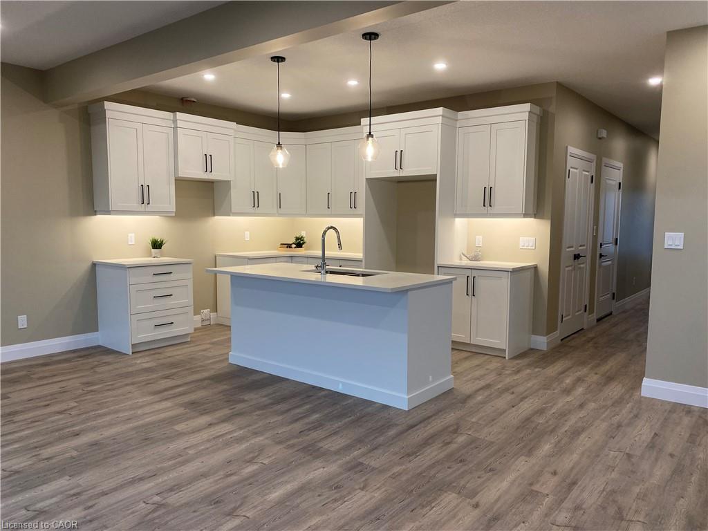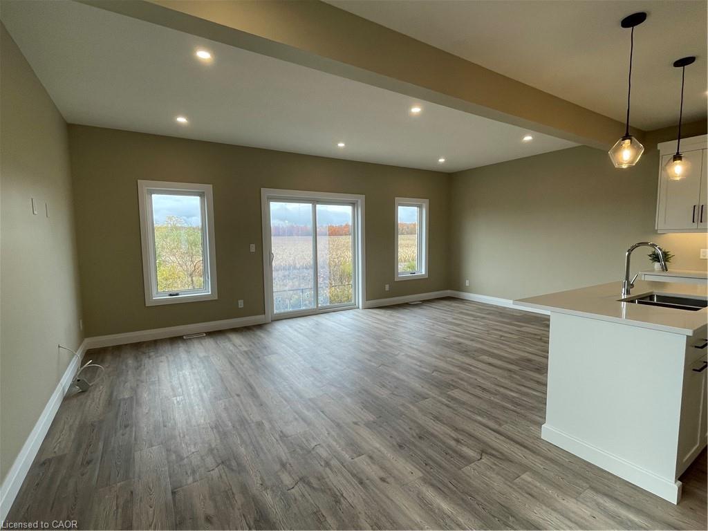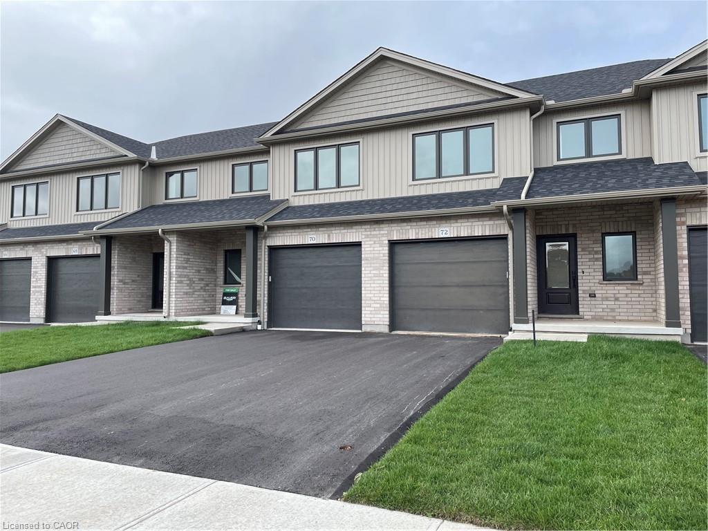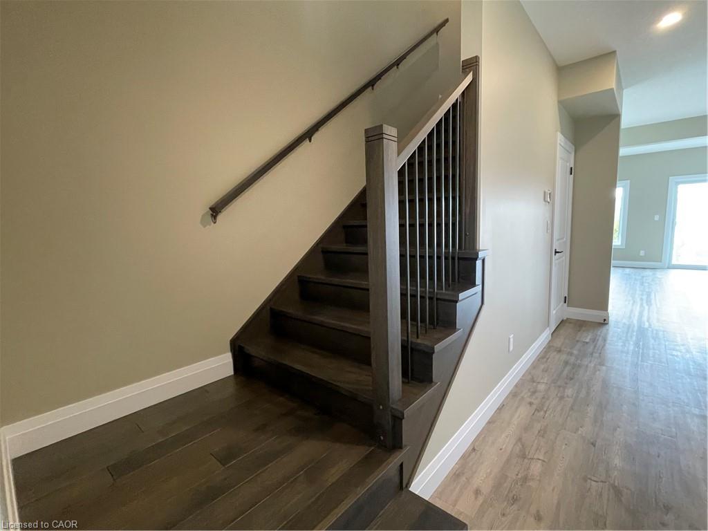71 Mockingbird Dr, Elmira, ON N3B 3G6, Canada
71 Mockingbird Dr, Elmira, ON N3B 3G6, CanadaBasics
- Date added: Added 3 months ago
- Category: Residential
- Type: Row/Townhouse
- Status: Active
- Bedrooms: 3
- Bathrooms: 3
- Area: 1681 sq ft
- Year built: 2024
- Bathrooms Half: 1
- Rooms Total: 9
- County Or Parish: Waterloo
- Bathrooms Full: 2
- MLS ID: 40684519
Description
-
Description:
Have you been looking for a brand new townhouse in one of Elmira’s newest subdivisions? This one backs to a walking trail and overlooks farmland and great sunsets! Only 10 minutes from Waterloo.
Show all description
Almost 1700 sq feet with a spacious open concept main floor with white cabinetry, island, stone countertops and 2pc. washroom. Vinyl plank flooring throughout (both levels). Lovely wood staircase. Three bedrooms, 2 baths (ensuite with large walk-in shower) and laundry room upstairs. Large window in the future rec room area. Top quality windows. Still time to choose your colours! Spacious single garage w/opener. Deck and 1st layer of asphalt driveway included.
Location
- Parking Total: 2
- Directions: Arthur St. S (from Waterloo). Turn left on Whippoorwill Dr. Left of Redbud Rd.
- Direction Faces: North
Building Details
- Number Of Units Total: 0
- Building Area Total: 1681 sq ft
- Number Of Buildings: 0
- Year Built Details: Under Construction
- Parking Features: Attached Garage, Garage Door Opener, Gravel
- Security Features: Carbon Monoxide Detector, Smoke Detector, Carbon Monoxide Detector(s), Smoke Detector(s)
- Covered Spaces: 1
- Construction Materials: Aluminum Siding, Brick Veneer
- Garage Spaces: 1
- Roof: Asphalt Shing
Amenities & Features
- Water Source: Municipal-Metered
- Patio & Porch Features: Porch
- Architectural Style: Two Story
- Appliances: Water Heater
- Sewer: Sewer (Municipal)
- Cooling: None
- Attached Garage Yes/ No: 1
- Interior Features: Air Exchanger, Auto Garage Door Remote(s), Rough-in Bath
- Heating: Forced Air
- Frontage Type: North

