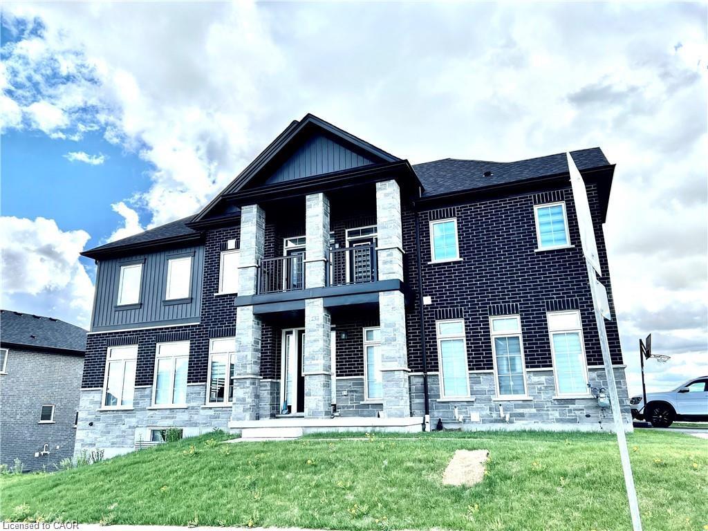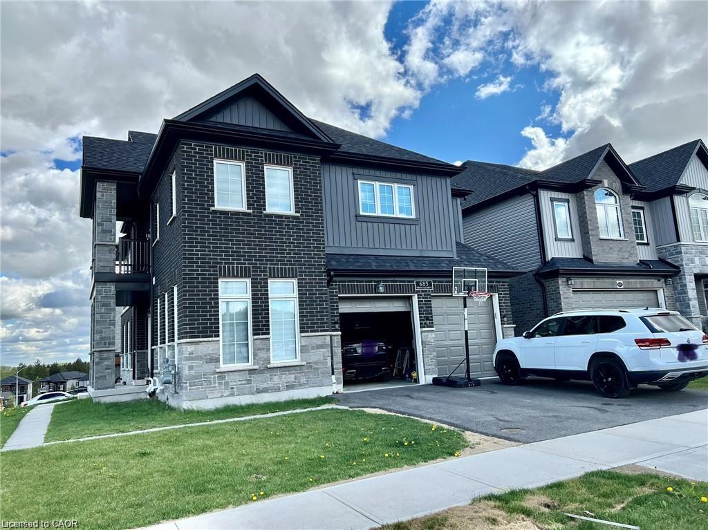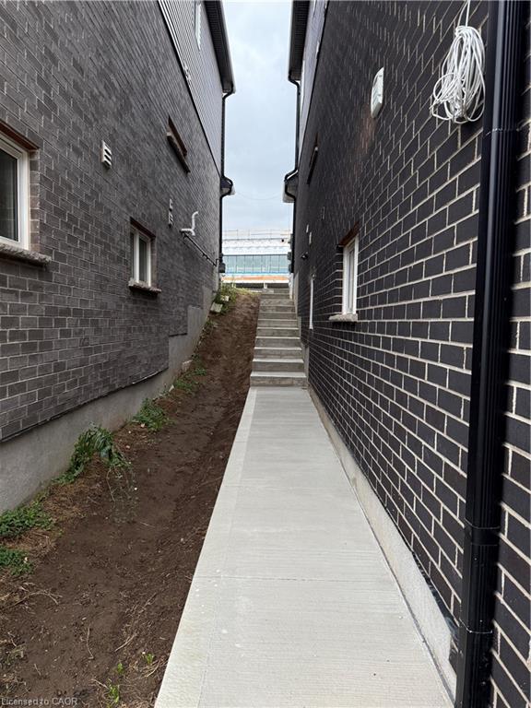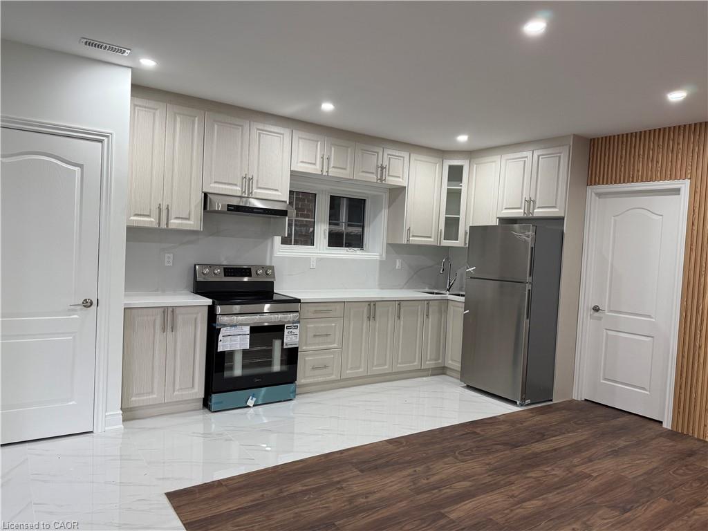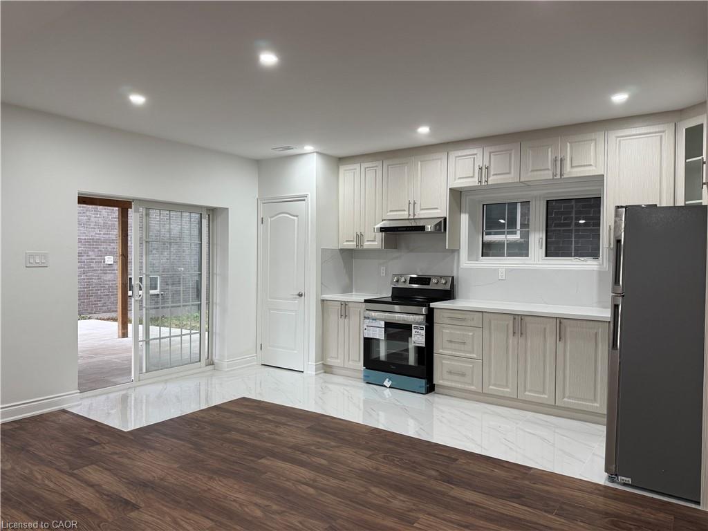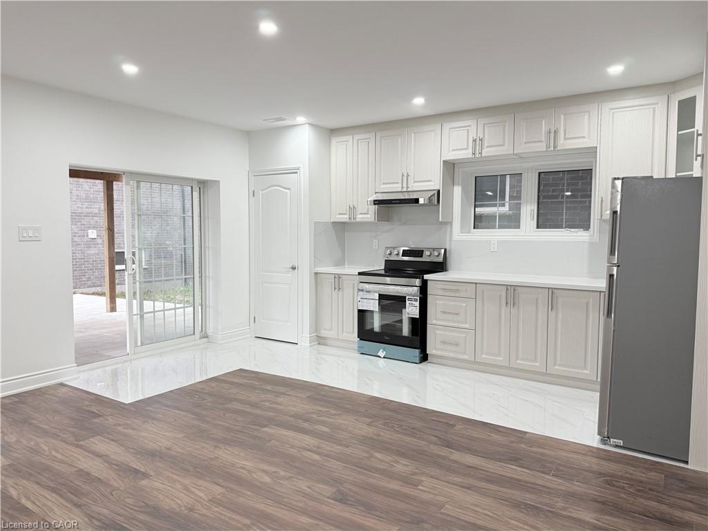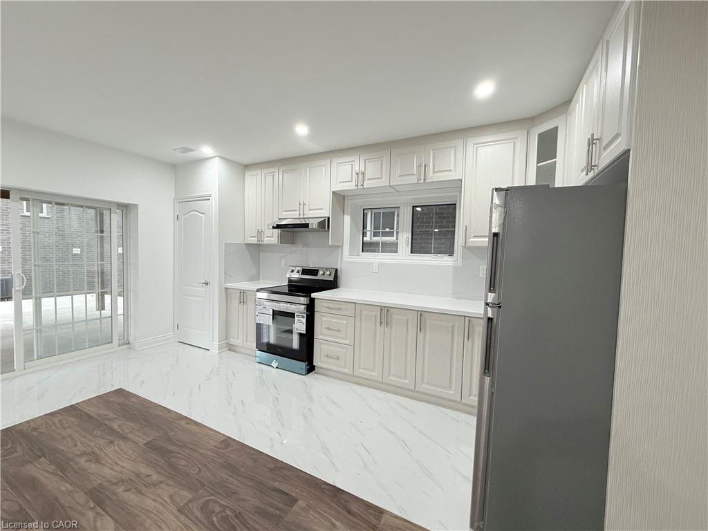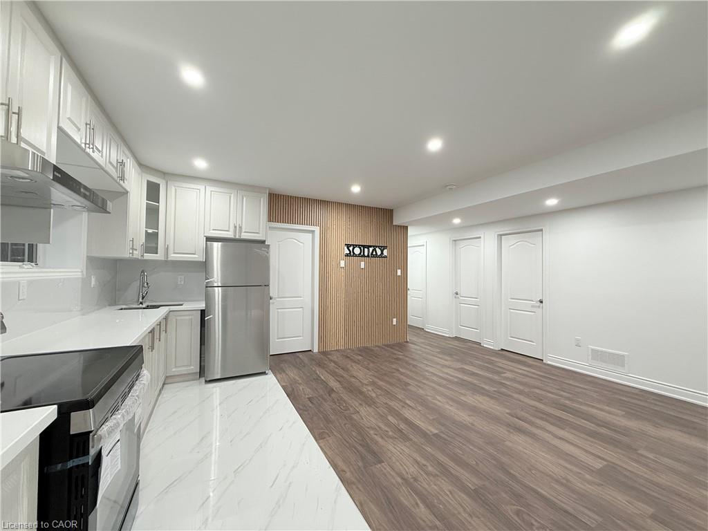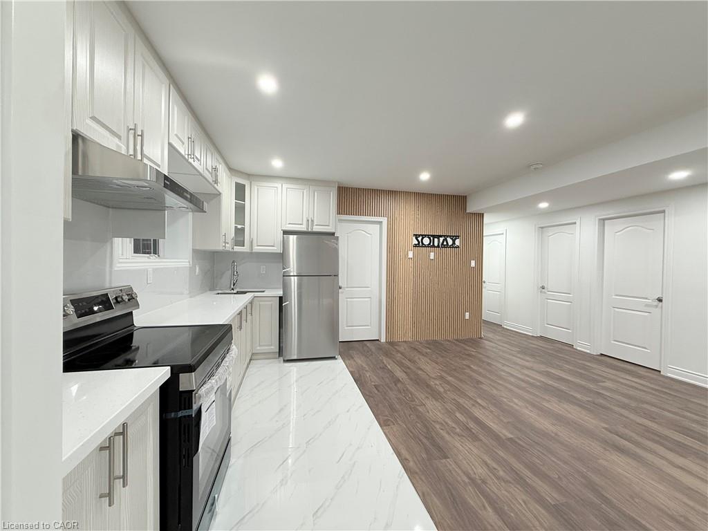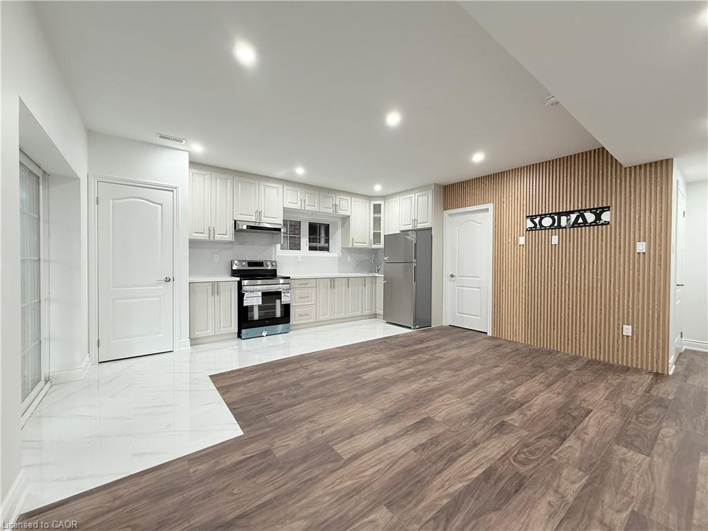681 Thomas Slee Dr, Kitchener, ON N2P 0C2, Canada
681 Thomas Slee Dr, Kitchener, ON N2P 0C2, CanadaBasics
- Date added: Added 2 months ago
- Category: Residential Lease
- Type: Single Family Residence
- Status: Active
- Bedrooms: 2
- Bathrooms: 1
- Area: 3000 sq ft
- Year built: 2020
- Bathrooms Half: 0
- Rooms Total: 6
- County Or Parish: Waterloo
- Bathrooms Full: 1
- Lot Size Square Feet: 5793.48 sq ft
- Lot Size Acres: 0.133 sq ft
- Lease Term: 12 Months
- MLS ID: 40762254
Description
-
Description:
Welcome to 685 Thomas Slee Drive – Walkout Basement Unit. Brand new and never lived in, this luxurious 2-bedroom, 1-bathroom walkout basement offers a perfect leasing opportunity in the highly desirable Doon South – Wyldwoods community. Enter through the private side entrance to a spacious covered patio, leading into a bright living area with pot lights and an updated kitchen featuring granite countertops, modern backsplash, and stainless steel appliances. Flooded with natural light from large windows, this unit boasts neutral tones and vinyl flooring throughout, creating a clean, open feel. The primary bedroom includes two windows for added brightness, while the second bedroom provides generous space. Enjoy the convenience of in-suite laundry and ample storage, ideal for extra kitchen items or household essentials. Located infront of schools, parks, walking trails, and with easy access to Highway 401 and shopping centres, this home combines modern comfort with everyday convenience.
Show all description
Note: Landlord Living Upstair and Wants Only Vegeterian Family. Please ask your clients before making an appointments.
Don't miss your chance to live in this stunning space — book your private showing today!
Location
- Parking Total: 1
- Directions: NewDundee to Robert Ferrie to Thomas Slee
Building Details
- Number Of Units Total: 0
- Building Area Total: 3765 sq ft
- Number Of Buildings: 0
- Year Built Details: Owner
- Parking Features: Attached Garage
- Security Features: Carbon Monoxide Detector(s), Smoke Detector(s)
- Covered Spaces: 0
- Construction Materials: Concrete, Vinyl Siding
- Garage Spaces: 0
- Roof: Asphalt Shing
Amenities & Features
- Water Source: Municipal
- Architectural Style: Two Story
- Appliances: Water Heater, Water Softener, Dishwasher, Dryer, Refrigerator, Stove, Washer
- Sewer: Sewer (Municipal)
- Cooling: Central Air
- Attached Garage Yes/ No: 1
- Interior Features: Air Exchanger, In-Law Floorplan
- Heating: Forced Air, Natural Gas
- Furnished: Unfurnished
- Frontage Type: North

