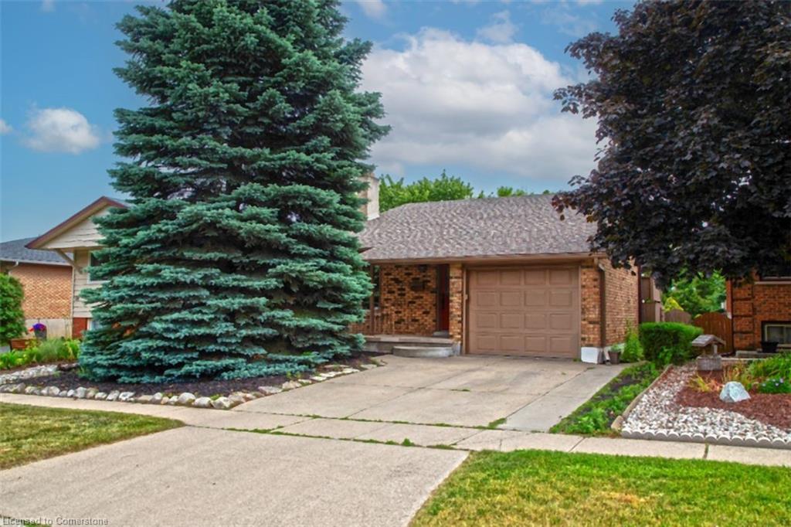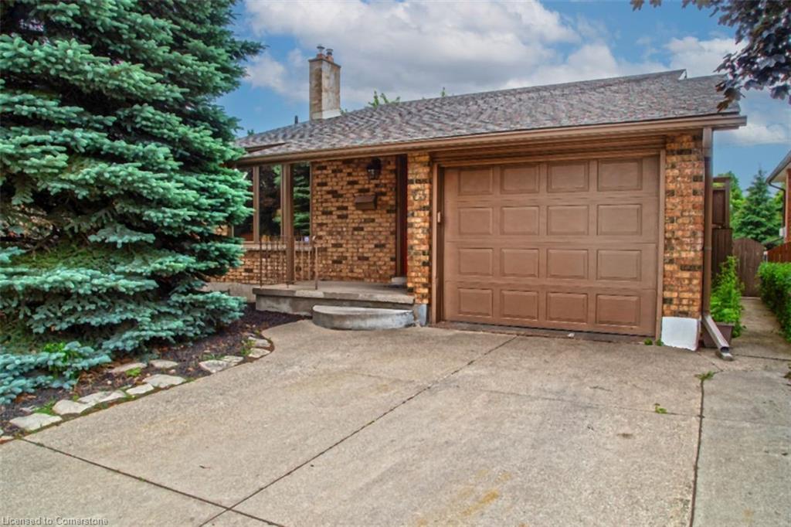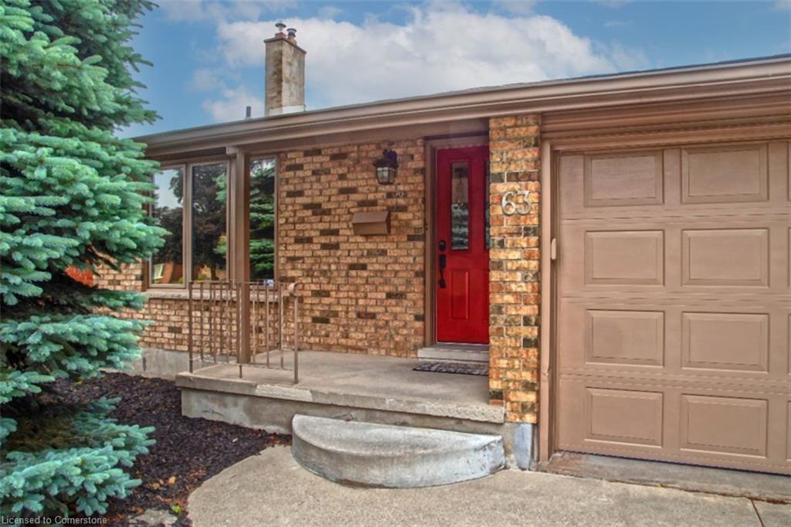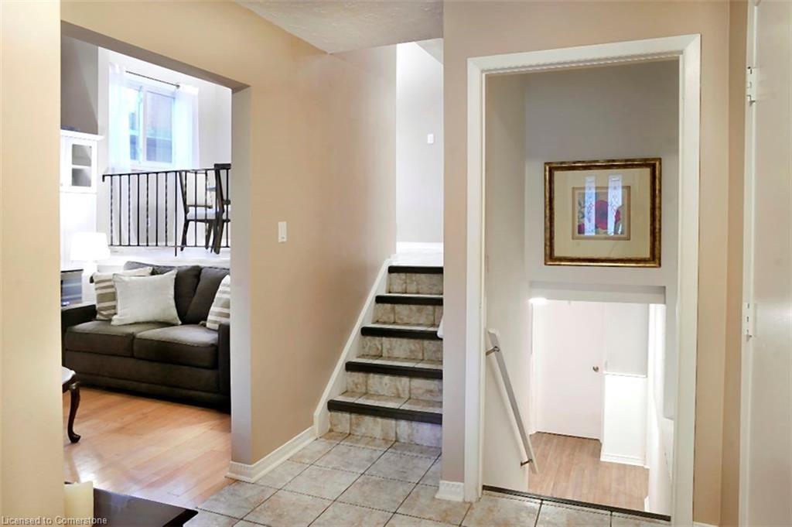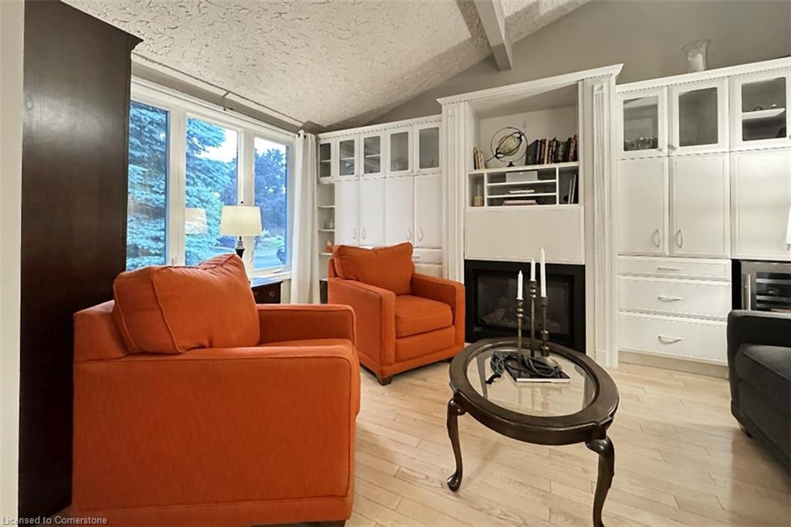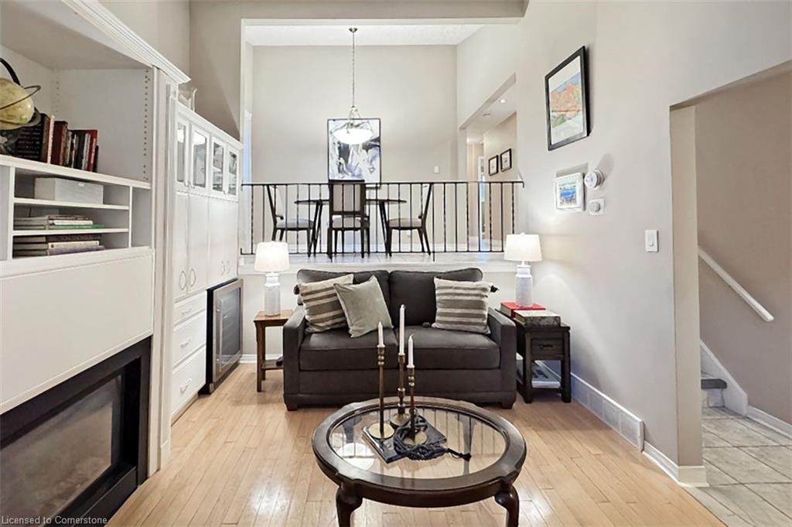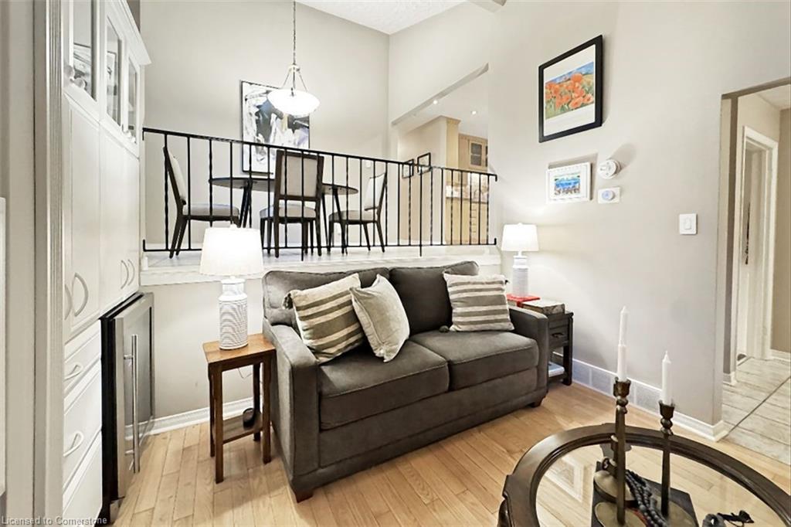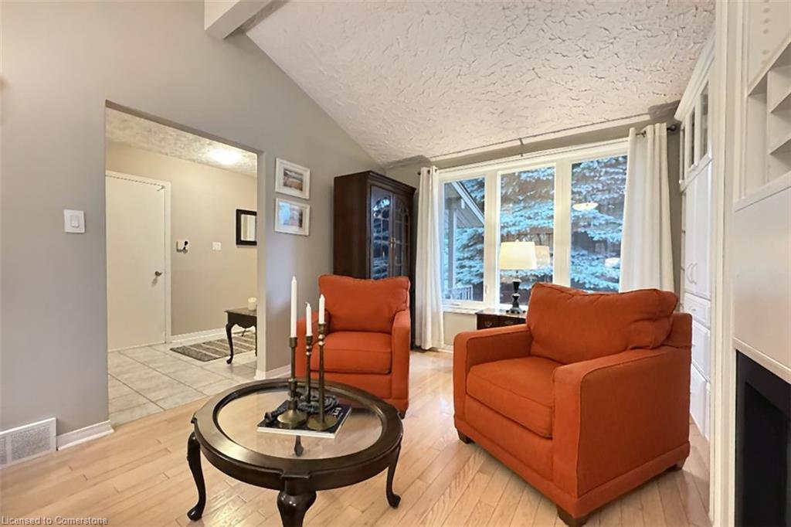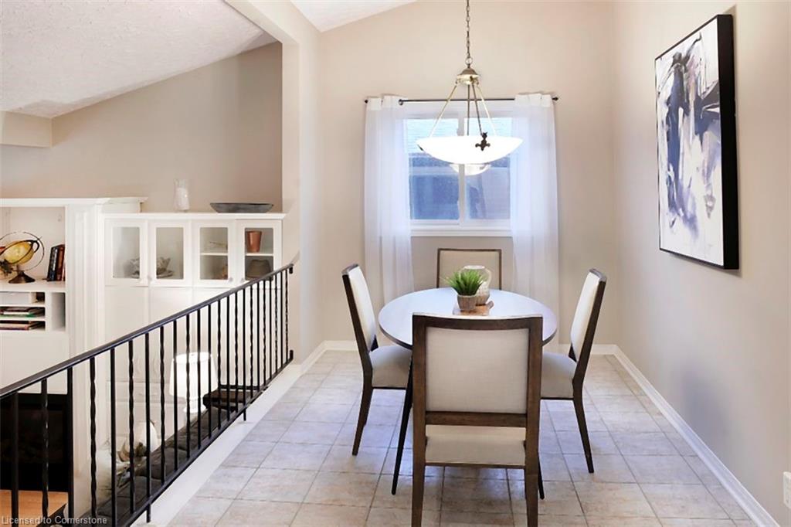59 Saxony Cir, Cambridge, ON N1S 4G6, Canada
59 Saxony Cir, Cambridge, ON N1S 4G6, CanadaBasics
- Date added: Added 4 weeks ago
- Category: Residential
- Type: Single Family Residence
- Status: Active
- Bedrooms: 4
- Bathrooms: 2
- Area: 1786 sq ft
- Year built: 1977
- Bathrooms Half: 0
- Rooms Total: 11
- County Or Parish: Waterloo
- Bathrooms Full: 2
- Lot Size Square Feet: 6011.28 sq ft
- Lot Size Acres: 0.138 sq ft
- MLS ID: 40738820
Description
-
Description:
This West Galt backsplit has a bright, lofted feel the moment you walk in. The main living room features soaring ceilings, a large window and built-in cabinetry with a gas fireplace—perfect for relaxing or entertaining. Up a few steps is the separate dining room, which overlooks the living space and sits across from a handy kitchen with granite counters, pot lights, an island and a walkout to the side deck and backyard. Down the hall are three good-sized bedrooms— one currently used as an office, and another used as a den with a walkout to an elevated balcony, and a primary bedroom—plus a 4-piece bathroom. The beautifully landscaped backyard is a dream, offering multiple spaces to enjoy, including a custom gazebo and patio area. The lower level includes a spacious family room with another walkout to the yard, a 3-piece bathroom, a separate laundry room and an additional studio bedroom or office with an egress window. Located on a quiet crescent just steps to Grand River trails, downtown shops, restaurants, event spaces, and schools—leave the car at home! This is a lovely street where homes rarely come up for sale. Book your exclusive viewing today!
Show all description
Location
- Parking Total: 3
- Directions: Sunset Blvd to Saxony Circle
Building Details
- Building Area Total: 1786 sq ft
- Number Of Buildings: 0
- Parking Features: Attached Garage, Garage Door Opener
- Security Features: Carbon Monoxide Detector
- Covered Spaces: 1
- Construction Materials: Brick, Vinyl Siding
- Garage Spaces: 1
- Roof: Asphalt Shing
Amenities & Features
- Water Source: Municipal
- Patio & Porch Features: Deck, Patio, Porch
- Architectural Style: Backsplit
- Appliances: Bar Fridge, Water Purifier, Water Softener, Built-in Microwave, Dishwasher, Dryer, Freezer, Microwave, Stove, Washer, Wine Cooler
- Sewer: Sewer (Municipal)
- Exterior Features: Landscaped, Privacy
- Window Features: Window Coverings
- Cooling: Central Air
- Attached Garage Yes/ No: 1
- Interior Features: Central Vacuum, Auto Garage Door Remote(s), Ceiling Fan(s)
- Heating: Forced Air, Natural Gas
- Frontage Type: East
- Fireplace Features: Gas

