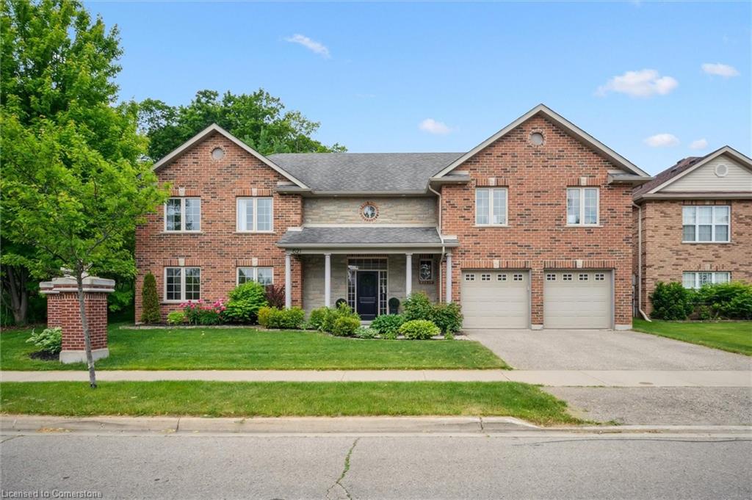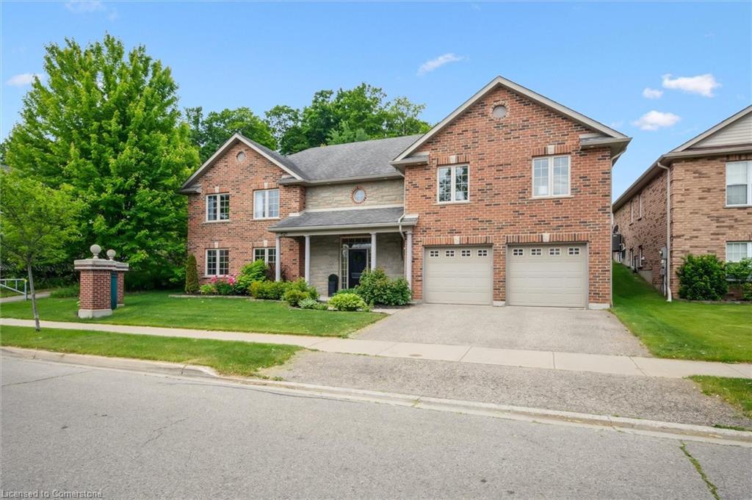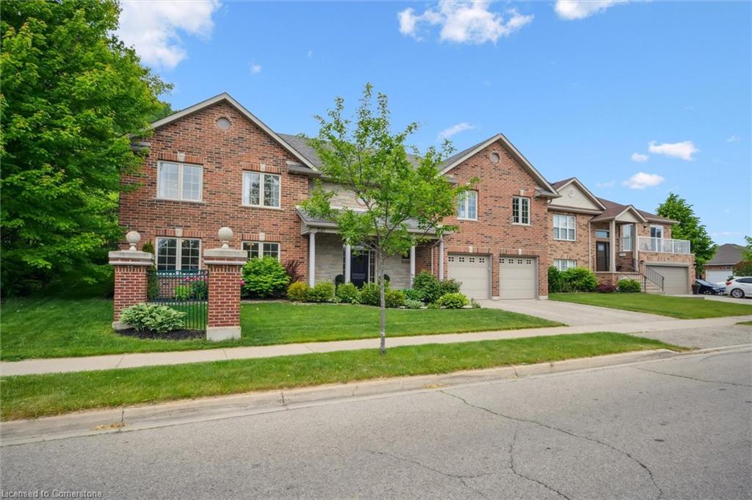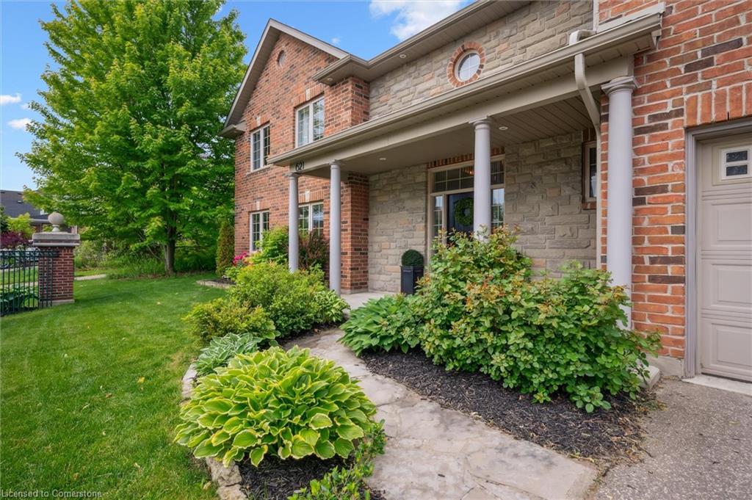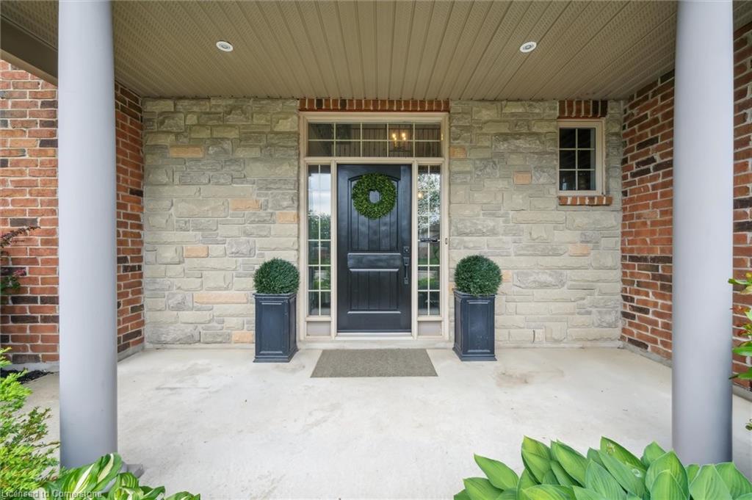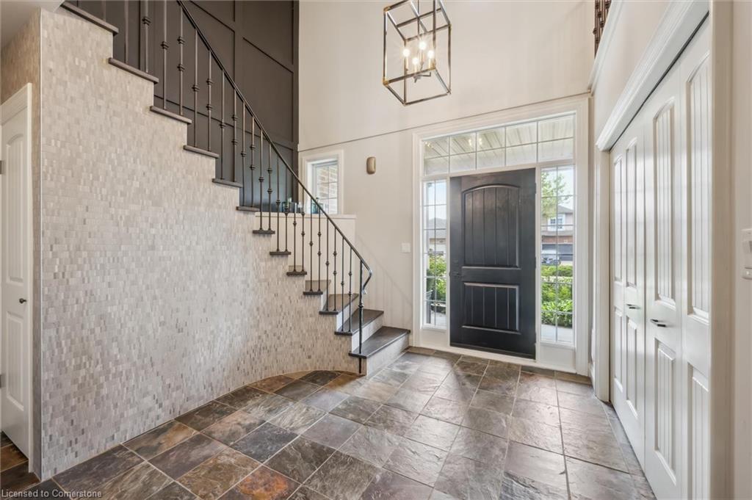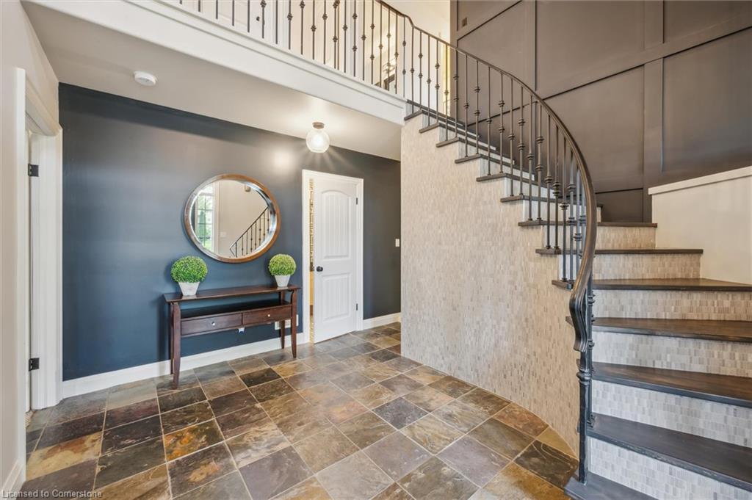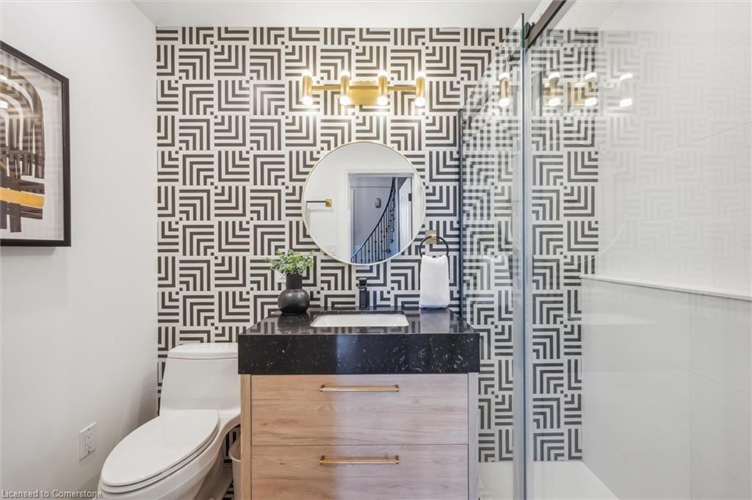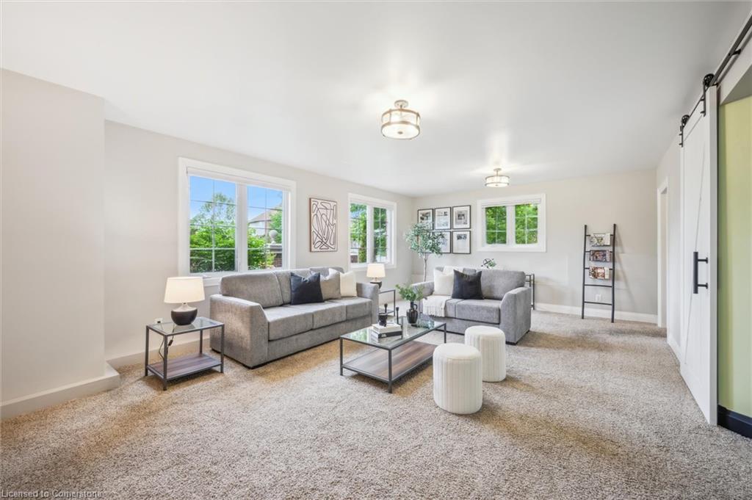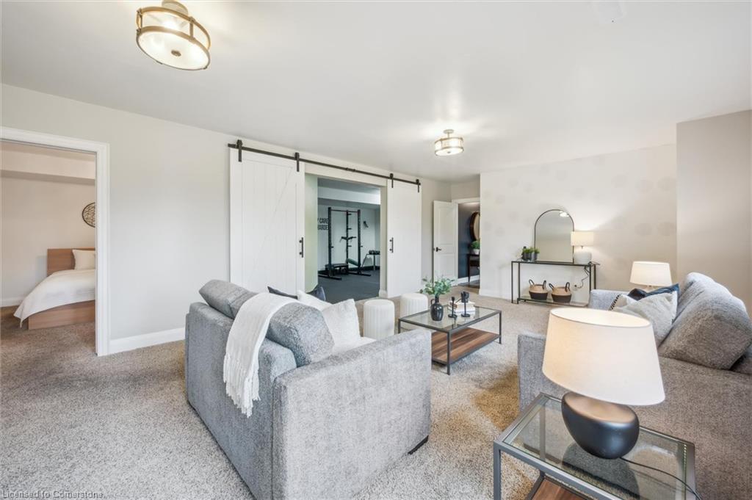621 Munich Cir, Waterloo, ON N2V 2L6, Canada
621 Munich Cir, Waterloo, ON N2V 2L6, CanadaBasics
- Date added: Added 1 week ago
- Category: Residential
- Type: Single Family Residence
- Status: Active
- Bedrooms: 3
- Bathrooms: 3
- Area: 2898 sq ft
- Year built: 2015
- Bathrooms Half: 0
- Rooms Total: 13
- County Or Parish: Waterloo
- Bathrooms Full: 3
- MLS ID: 40739980
Description
-
Description:
Welcome to refined living in this exceptional raised bungalow nestled in the prestigious Clair Hills community in the northwest end of Waterloo. Backing onto lush green space, this home blends luxury, function, and modern elegance in every detail — and has been recognized with multiple provincial and national design awards. Award-winning design meets luxury in this 3-bed, 3-bath home featuring a gourmet kitchen with integrated Liebherr appliances, Fisher & Paykel gas range & steam oven, Dekton countertops, and custom cabinetry. The spa-like primary suite offers heated floors, oversized tub, Riobel rain shower, and walk-in closet with built-ins. Other highlights include an oversized double car garage, dimmable lighting throughout the home, custom window coverings, and a home gym with ¾” commercial grade flooring. Prime location: 5-min drive to Costco, grocery stores, and The Boardwalk. Also a quick drive or bus ride to the University of Waterloo, Wilfrid Laurier, and Conestoga College (Waterloo Campus).
Show all description
Design Awards:
1st Place Bath (Powder Room) – NKBA Ontario 2023
1st Place Best Before & After Bath – NKBA Ontario 2022
1st Place Kitchen – ZonaVita Design Awards 2023
2nd Place Medium Kitchen – NKBA Ontario 2022
3rd Place Whole Home Design – DDA Canada 2022
3rd Place Large Bath – NKBA Ontario 2022
Featured In:
Interior Design Magazine (Kitchen)
Grand Magazine
Style At Home Magazine (Primary Bath).
This home isn’t just move-in ready — it’s a masterclass in modern, timeless design. Whether you’re looking for a serene retreat or a showcase for entertaining, 621 Munich Circle delivers sophistication in every corner.
Location
- Parking Total: 4
- Directions: Columbia St. W. to Salzburg Dr. to Munich Crossing to Munich Circle
- Direction Faces: East
Building Details
- Number Of Units Total: 0
- Building Area Total: 2898 sq ft
- Number Of Buildings: 0
- Parking Features: Attached Garage, Garage Door Opener, Asphalt, Built-In, Inside Entry
- Security Features: Smoke Detector
- View: Forest, Trees/Woods
- Covered Spaces: 2
- Construction Materials: Brick Veneer
- Garage Spaces: 2
- Roof: Asphalt Shing
Amenities & Features
- Water Source: Municipal-Metered
- Patio & Porch Features: Deck
- Architectural Style: Bungalow Raised
- View Yes / No: 1
- Appliances: Water Softener, Dishwasher, Dryer, Gas Oven/Range, Range Hood, Refrigerator, Washer, Wine Cooler
- Sewer: Sewer (Municipal)
- Exterior Features: Backs on Greenbelt, Landscaped
- Window Features: Window Coverings
- Cooling: Other
- Attached Garage Yes/ No: 1
- Interior Features: Auto Garage Door Remote(s), Built-In Appliances
- Heating: Forced Air, Natural Gas, Heat Pump
- Frontage Type: West
- Fencing: Full

