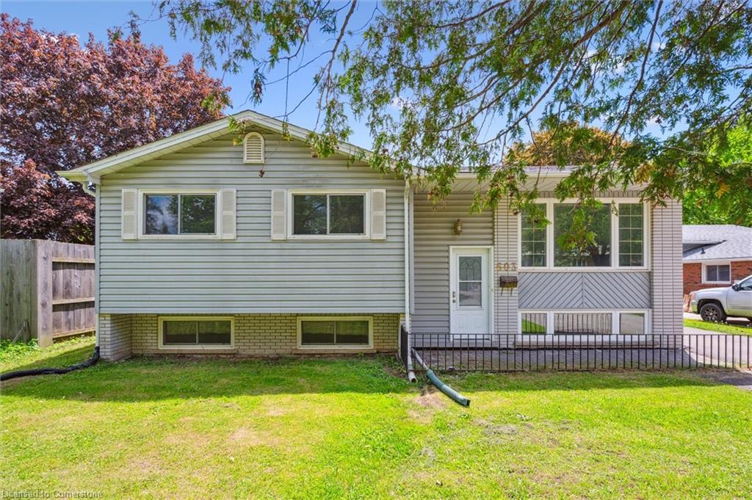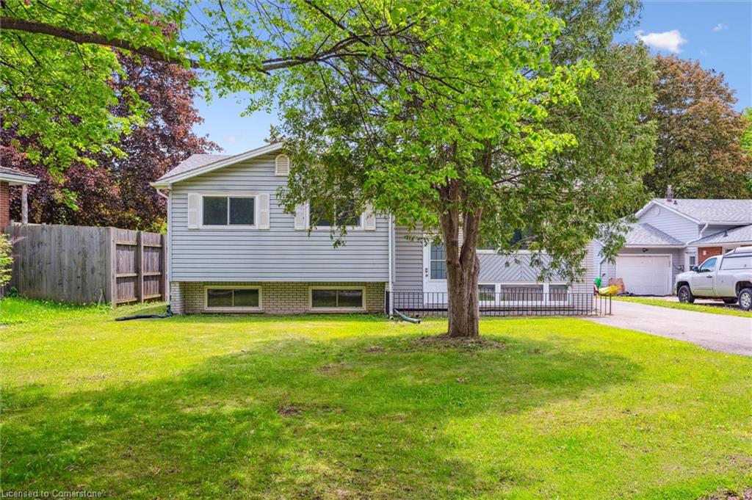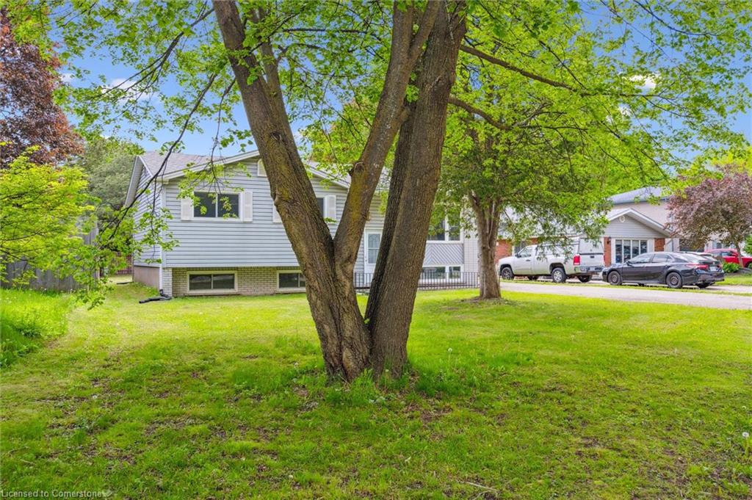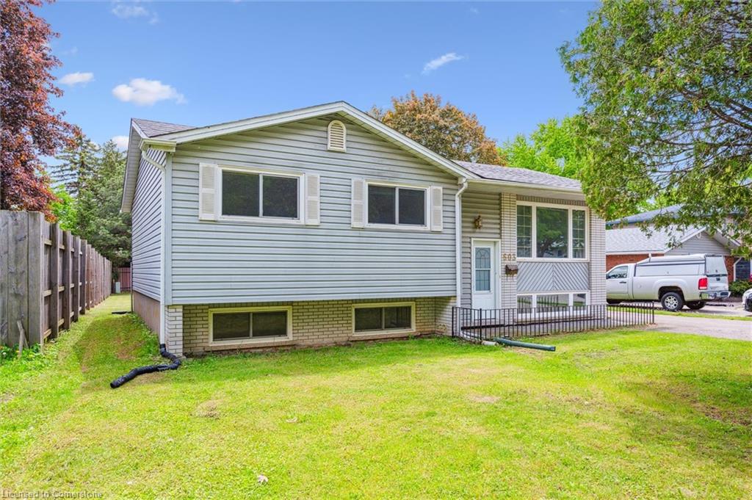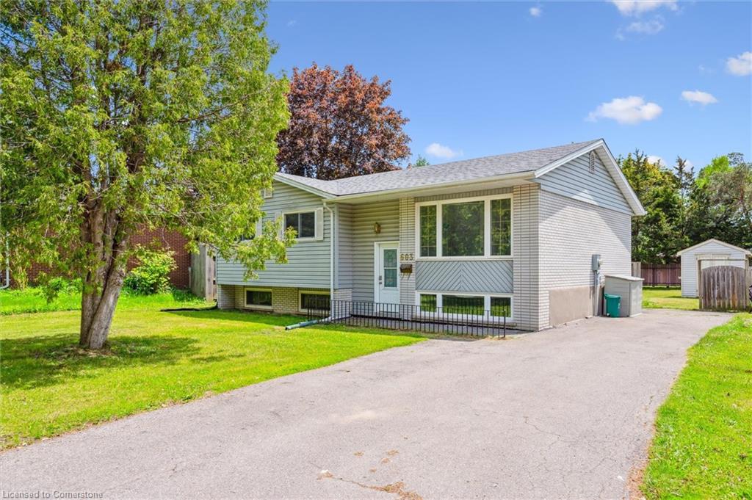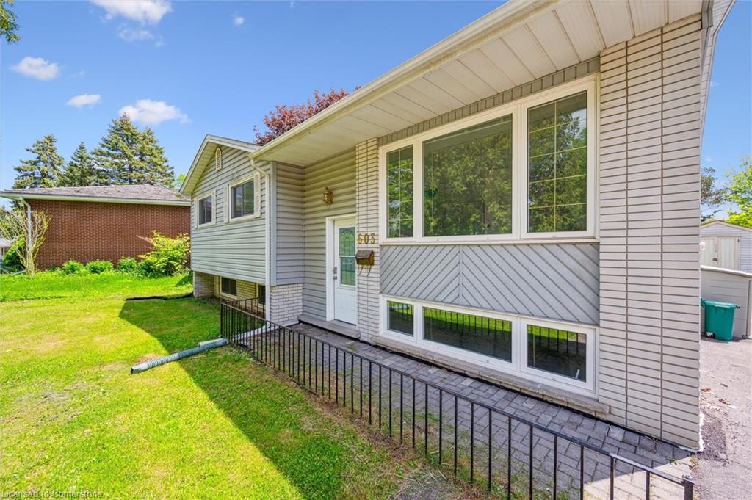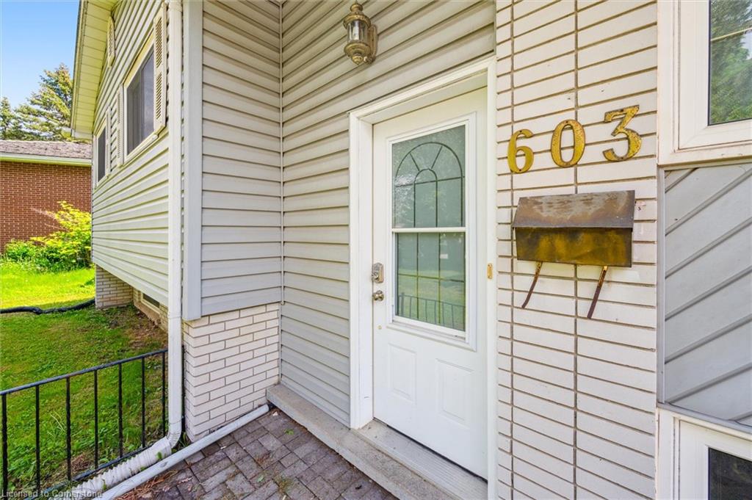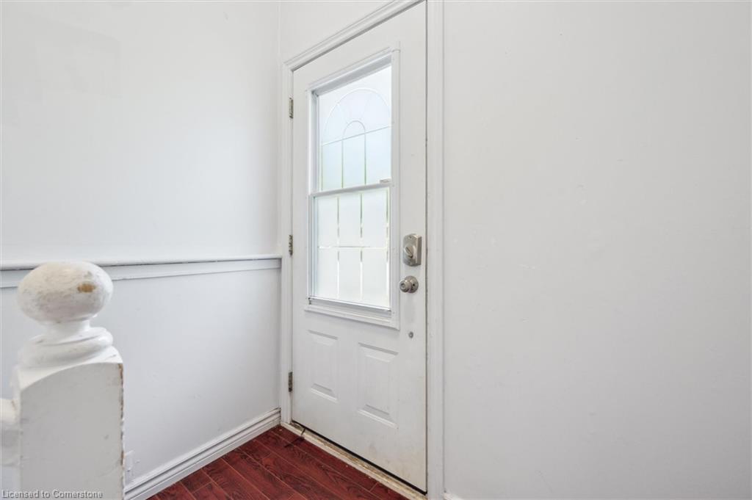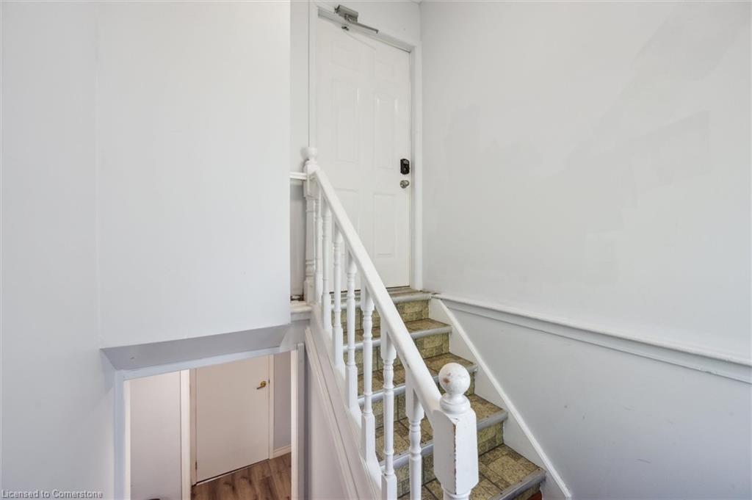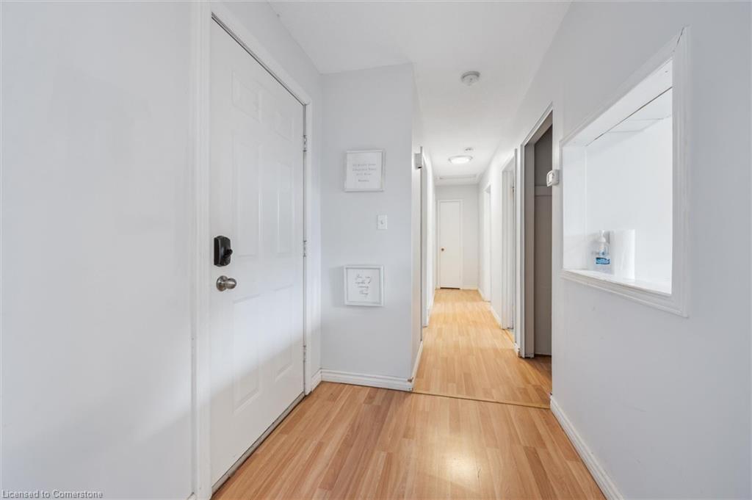603 Mt Anne Dr, Waterloo, ON N2L 4W6, Canada
603 Mt Anne Dr, Waterloo, ON N2L 4W6, CanadaBasics
- Date added: Added 2 weeks ago
- Category: Residential
- Type: Single Family Residence
- Status: Active
- Bedrooms: 7
- Bathrooms: 2
- Area: 1113.45 sq ft
- Year built: 1969
- Bathrooms Half: 0
- Rooms Total: 16
- County Or Parish: Waterloo
- Bathrooms Full: 2
- MLS ID: 40739730
Description
-
Description:
Versatile Opportunity in Waterloo – Ideal for First-Time Buyers, Multi-Generational Families, or Savvy Investors. Welcome to 603 Mt Anne Drive—
Show all description
an exceptional, fully licensed legal non-conforming duplex nestled in the highly desirable Lakeshore neighbourhood of Waterloo. This move-in
ready home offers endless potential for first-time homebuyers seeking mortgage help, multi-generational families needing separate living spaces,
or investors looking for a hands-off, income-generating property. Live in one unit and rent the other, house extended family with privacy, or
benefit from strong rental income in one of Ontario’s most stable markets. The upper unit features 4 spacious bedrooms, 1 full bathroom, and a
beautifully updated kitchen. The lower unit offers 3 bedrooms, 1 bathroom, and another modern kitchen—perfect for extended family or tenants.
Both units have been well maintained with recent upgrades including a new roof (2023). Highlights: • Fully licensed duplex (City of Waterloo) • 7
total bedrooms, 2 kitchens, 2 full bathrooms • Two separate entrances – great for privacy or rental setup • Updated finishes throughout • Ample
parking • Walkable to University of Waterloo, Wilfrid Laurier, shopping, restaurants, and public transit Whether you're buying your first home and
want help covering the mortgage, need space for family, or want a safe and consistent investment—this property delivers it all. Don’t miss out on
this rare chance to own a flexible, turn-key duplex in a high-demand area!
Location
- Parking Total: 6
- Directions: Parkside Dr, right on Cederbrae then take first right on Mt Anne Dr
Building Details
- Building Area Total: 2147.13 sq ft
- Number Of Buildings: 0
- Security Features: Carbon Monoxide Detector
- Construction Materials: Vinyl Siding
- Roof: Asphalt Shing
Amenities & Features
- Water Source: Municipal-Metered
- Patio & Porch Features: Deck
- Architectural Style: Bungalow Raised
- Appliances: Water Heater, Water Softener, Dishwasher, Refrigerator, Stove
- Sewer: Sewer (Municipal)
- Cooling: Central Air
- Interior Features: In-Law Floorplan
- Heating: Forced Air
- Frontage Type: North

