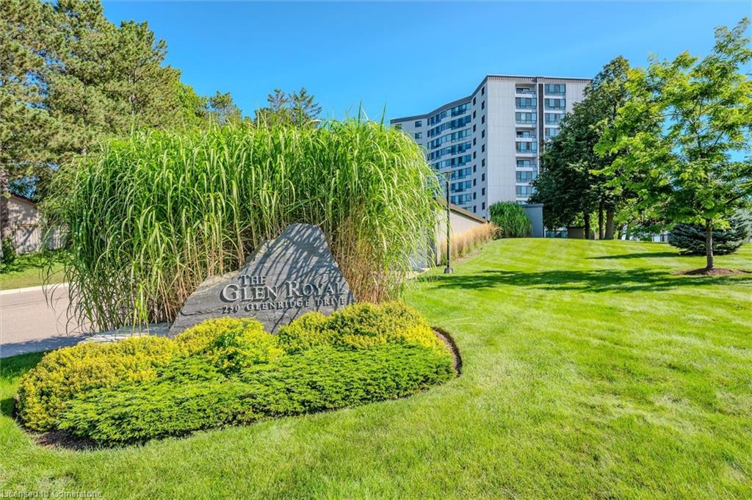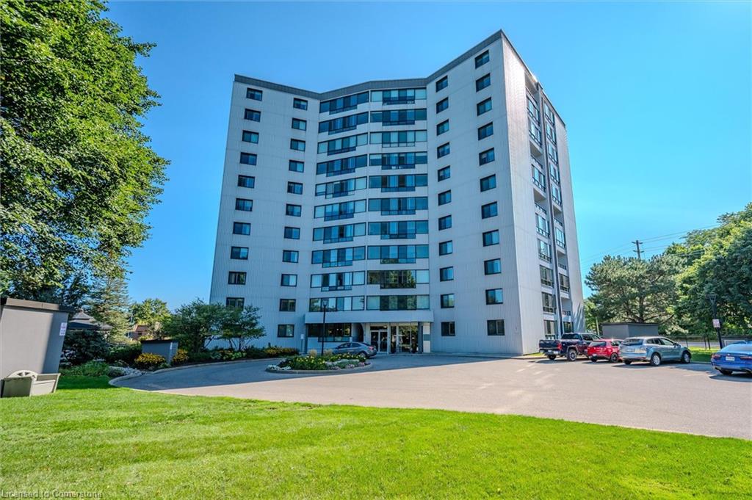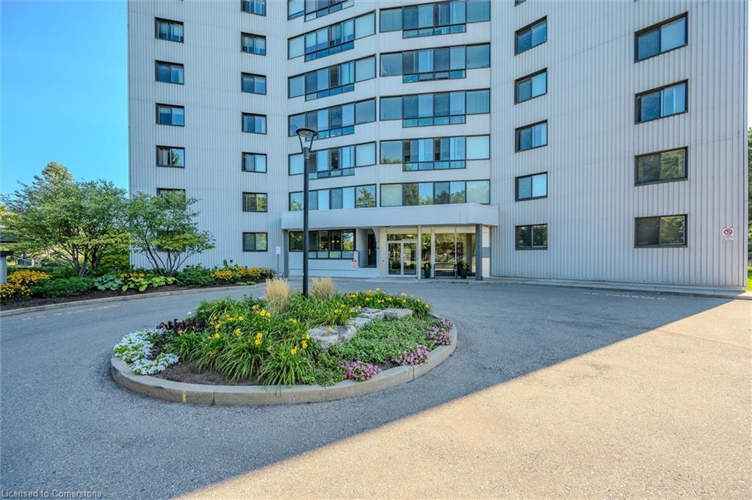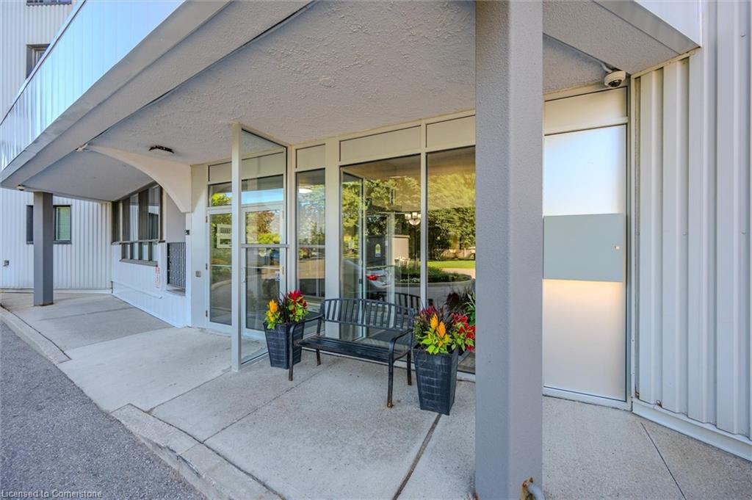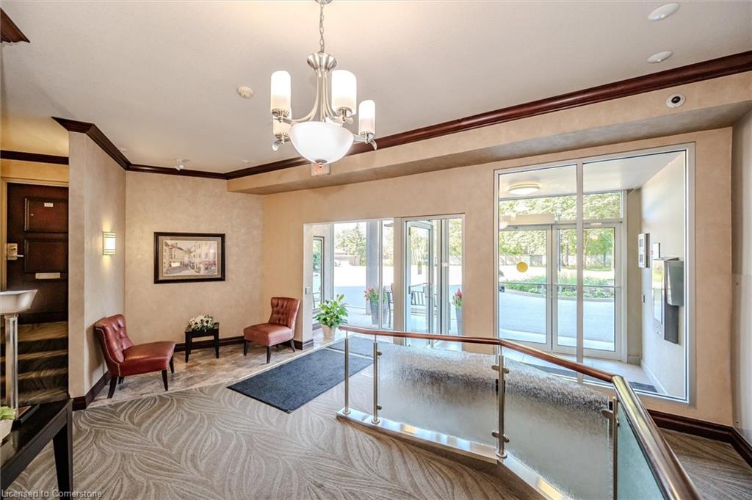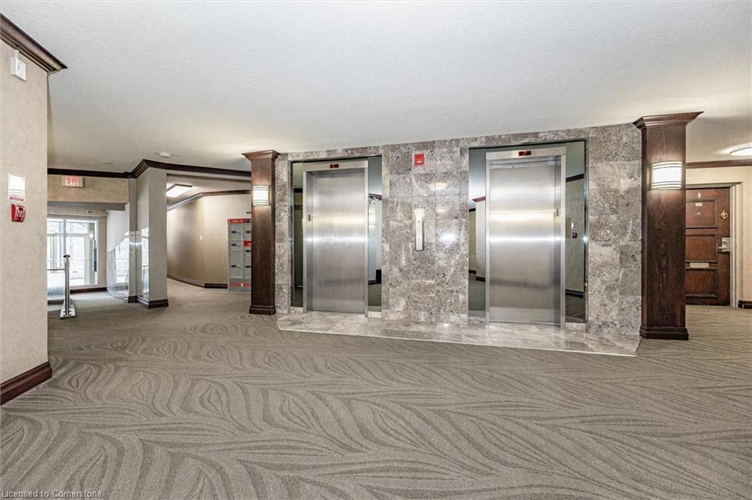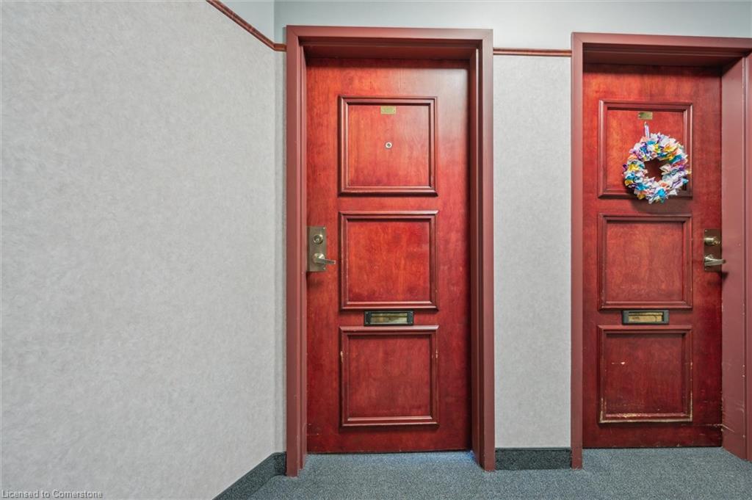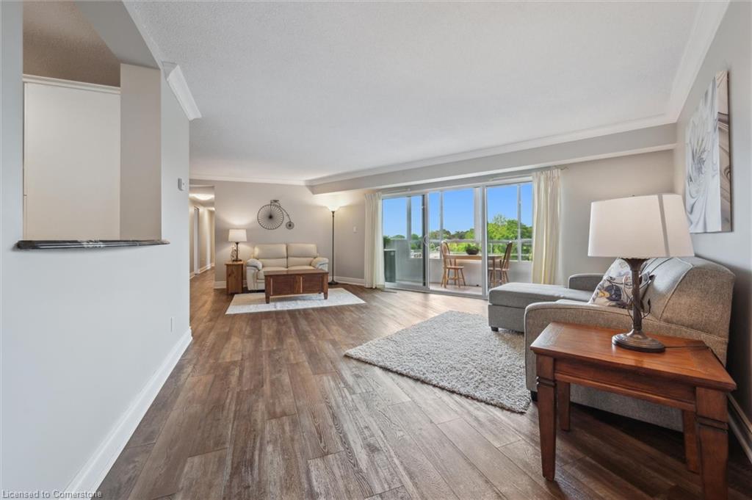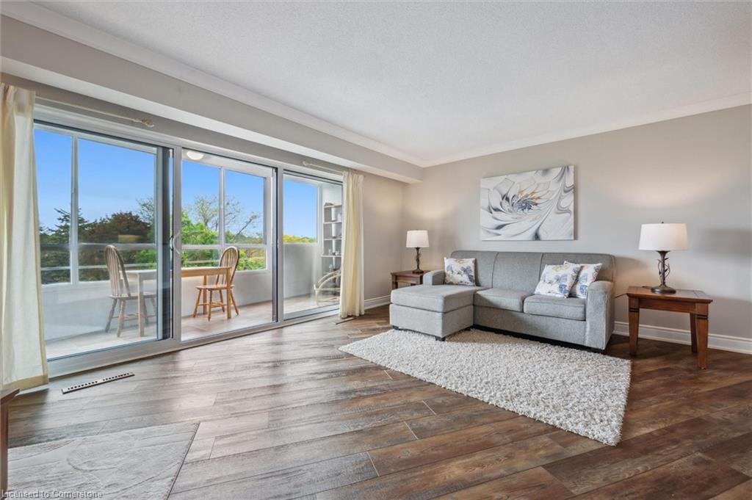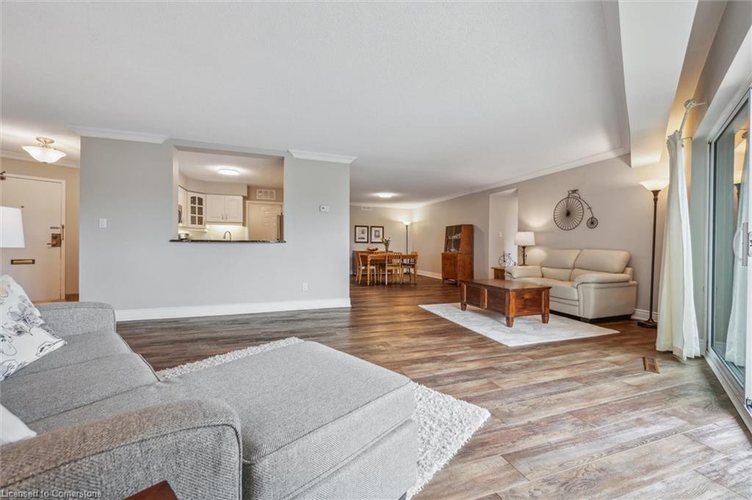280 Glenridge Dr, Waterloo, ON N2J 3W4, Canada
280 Glenridge Dr, Waterloo, ON N2J 3W4, CanadaBasics
- Date added: Added 8 months ago
- Category: Residential
- Type: Condo/Apt Unit
- Status: Active
- Bedrooms: 3
- Bathrooms: 2
- Area: 1972 sq ft
- Year built: 1974
- Bathrooms Half: 0
- Rooms Total: 10
- County Or Parish: Waterloo
- Bathrooms Full: 2
- MLS ID: 40733740
Description
-
Description:
If you’re thinking about the condominium lifestyle but don’t want to sacrifice on square footage or upgrades, this FULLY ACCESSIBLE home is for you! Professionally RENOVATED throughout with high-end finishes including GRANITE counters, tasteful tile work & LUXURY carpet-free flooring. The bright, OPEN-CONCEPT layout features a spacious living room, large dining area, & tastefully designed kitchen with breakfast bar & stainless steel appliances. Step out to a massive, ENCLOSED BALCONY/SUNROOM from either the living room or secondary bedroom for year-round enjoyment. The oversized primary suite includes a walk-in closet, ensuite bath with step-in shower, & its own private OPEN-AIR BALCONY. Featuring two, 4-pc bathrooms, In-Suite Laundry with front-load washer/dryer, a flexible 3rd bedroom ideal as an office or den, underground parking & an additional storage locker. The Glen Royal offers outstanding amenities including an indoor POOL, HOT-TUB, sauna, exercise room, private lockers, additional laundry facilities & a luxurious lounge with a full kitchen & fireside sitting area, gorgeous landscaping & courtyard & private tennis courts. All this in an ENVIABLE LOCATION close to the expressway, a few blocks from uptown Waterloo with grocery shopping and public transit nearby.
Show all description
Location
- Parking Total: 1
- Directions: Conestoga Parkway, West on University Ave, North on Glenridge Dr
- Direction Faces: East
Building Details
- Building Area Total: 1972 sq ft
- Number Of Buildings: 0
- Covered Spaces: 1
- Construction Materials: Aluminum Siding, Block
- Accessibility Features: Accessible Elevator Installed, Hard/Low Nap Floors, Shower Stall
- Garage Spaces: 1
- Roof: Flat
Amenities & Features
- Water Source: Municipal
- Patio & Porch Features: Enclosed, Open
- Architectural Style: 1 Storey/Apt
- Spa Yes/ No: 1
- Appliances: Built-in Microwave, Dishwasher, Dryer, Refrigerator, Stove, Washer
- Pool Features: Indoor, In Ground
- Sewer: Sewer (Municipal)
- Spa Features: Hot Tub
- Window Features: Window Coverings
- Cooling: Central Air
- Interior Features: Auto Garage Door Remote(s), Elevator
- Heating: Electric Forced Air
- Frontage Type: North

