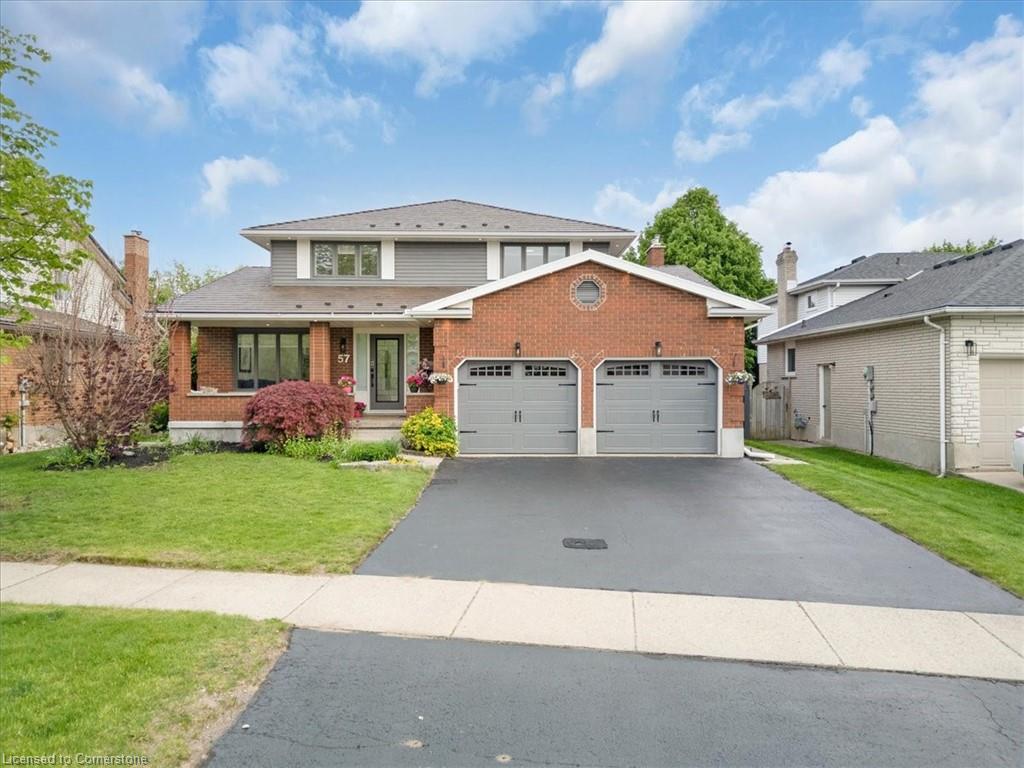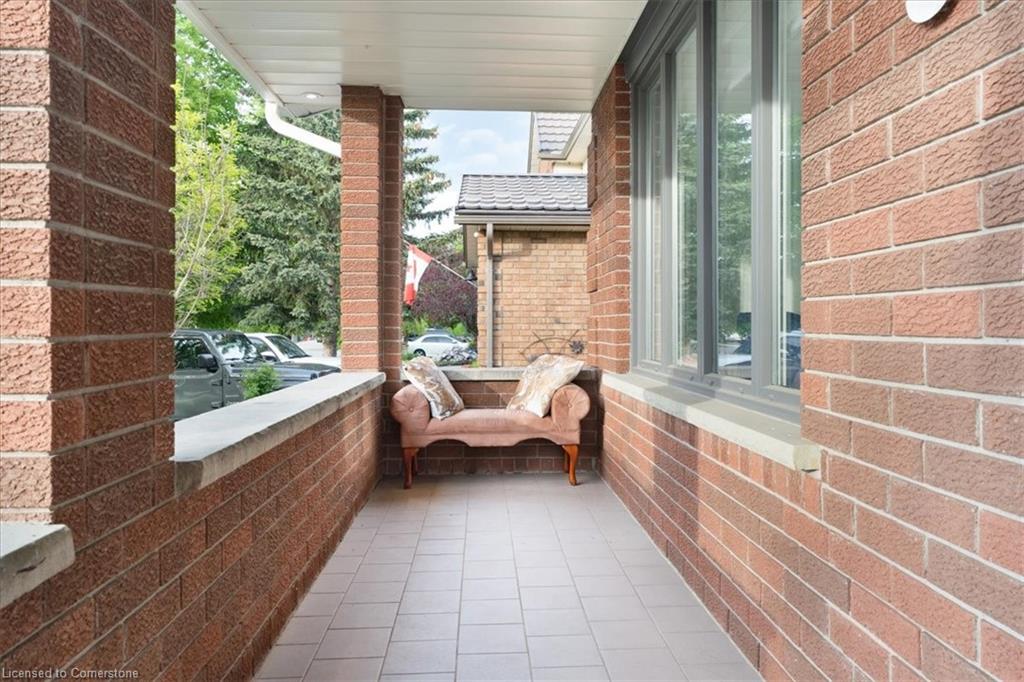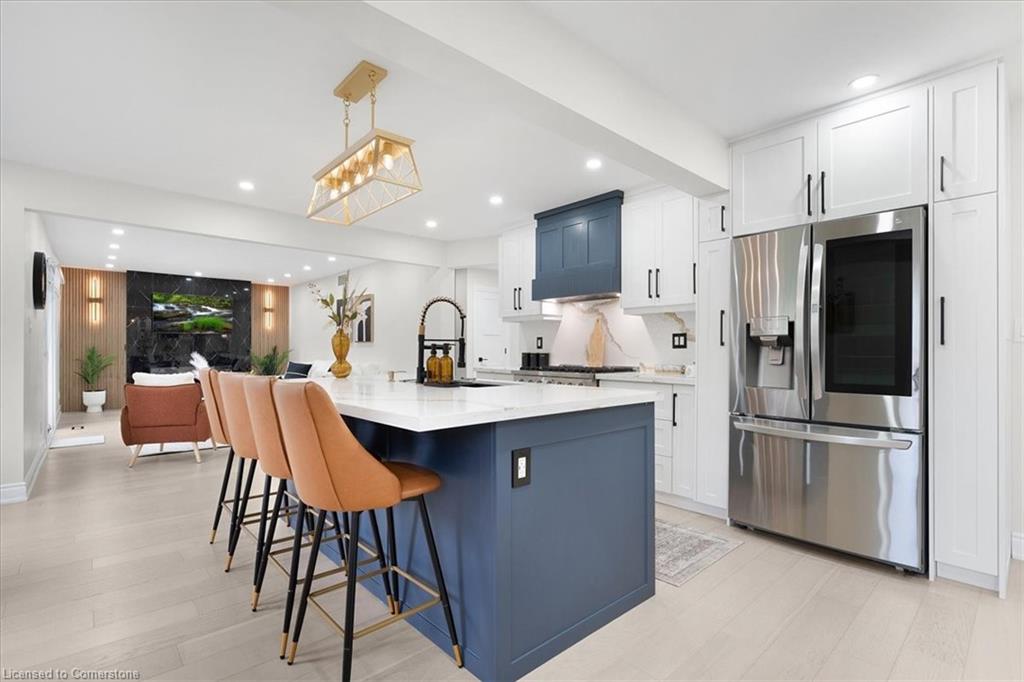57 Springmount Dr, Kitchener, ON N2A 3V2, Canada
57 Springmount Dr, Kitchener, ON N2A 3V2, CanadaBasics
- Date added: Added 21 hours ago
- Category: Residential
- Type: Single Family Residence
- Status: Active
- Bedrooms: 5
- Bathrooms: 5
- Area: 2108 sq ft
- Year built: 1988
- Bathrooms Half: 1
- Rooms Total: 18
- County Or Parish: Waterloo
- Bathrooms Full: 4
- MLS ID: 40748165
Description
-
Description:
Welcome to a Home of Style, Function, and Income Potential Located in one of Kitchener's most prestigious neighborhoods "Idlewood", this stunning executive home (DUPLEX) has been transformed by a thoughtfully executed $350K renovations, delivering over 3,300 sq. ft. of beautifully finished living space with 3+2 bedrooms and 5 bathrooms. It perfectly blends high-end design with practical family living. Step into the grand foyer and discover refined details and elegant sightlines. The chef's kitchen features an oversized island, quartz countertops and backsplash, premium stainless-steel appliances, and a bright breakfast area with a bay window overlooking the backyard. Adjacent to the kitchen is a custom office space, thoughtfully integrated into the kitchen/dining area. The show-stopping family room is anchored by a custom fireplace wall. This dramatic centerpiece adds both luxury and warmth, creating a stunning focal point for gatherings and cozy nights in. Everyday luxuries include a wet bar, designer bath, custom laundry, and a cozy front porch for morning coffee. Throughout the home: wide plank Engineered hardwood floors (above ground), designer lighting, quartz surfaces, large tiles, and over 100 pot lights-curated for beauty and durability. Upstairs, the primary suite is your personal retreat with a walk-in closet and spa-inspired en-suite featuring a freestanding tub, glass shower, and elegant finishes. Two additional bedrooms and a modern 3-piece bath complete the upper level. The fully legal basement apartment offers flexibility and income potential, with 2 bedrooms, 2 full baths, separate entrance, laundry, Kitchen and premium finishes-generating up to $1,800/month. Outside, enjoy professional landscaping, a double driveway, striking curb appeal, and a low-maintenance metal roof for lasting peace of mind. Located near top schools, parks, trails, major employers, the Kitchener Farmer's Market, and minutes from Hwy401 perfect for commuters.
Show all description
Location
- Parking Total: 4
- Directions: Oldfield Drive
Building Details
- Building Area Total: 3302 sq ft
- Number Of Buildings: 0
- Parking Features: Attached Garage, Garage Door Opener, Asphalt
- Security Features: Carbon Monoxide Detector, Smoke Detector, Carbon Monoxide Detector(s), Heat Detector, Smoke Detector(s)
- Covered Spaces: 2
- Construction Materials: Aluminum Siding, Brick
- Garage Spaces: 2
- Roof: Metal
Amenities & Features
- Water Source: Municipal
- Patio & Porch Features: Deck, Patio, Enclosed
- Architectural Style: Two Story
- Appliances: Bar Fridge, Water Softener, Built-in Microwave, Dishwasher, Dryer, Gas Oven/Range, Gas Stove, Microwave, Range Hood, Refrigerator, Washer
- Sewer: Sewer (Municipal)
- Exterior Features: Landscaped, Privacy
- Window Features: Window Coverings
- Cooling: Central Air
- Attached Garage Yes/ No: 1
- Interior Features: High Speed Internet, Central Vacuum, Accessory Apartment, Auto Garage Door Remote(s), Wet Bar
- Heating: Forced Air
- Frontage Type: North
- Fireplace Features: Electric, Family Room
- Fencing: Full










