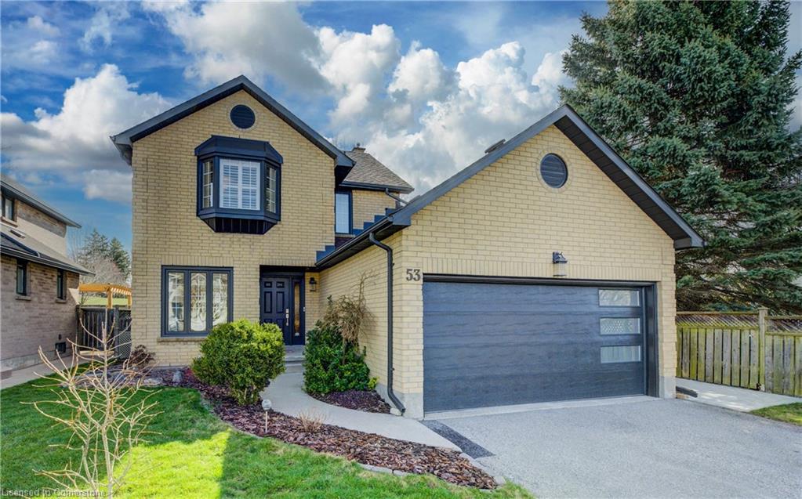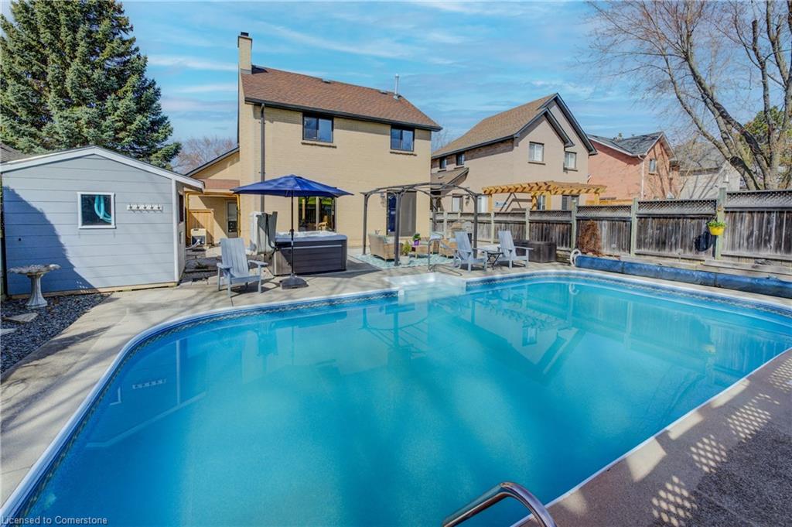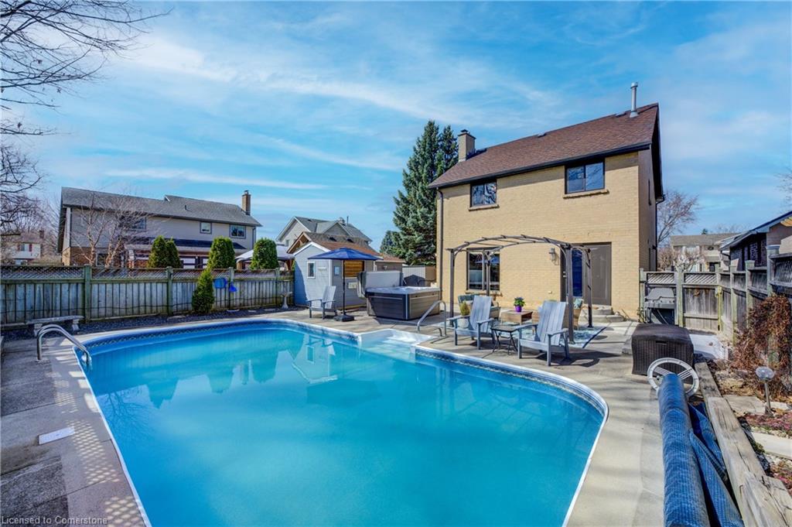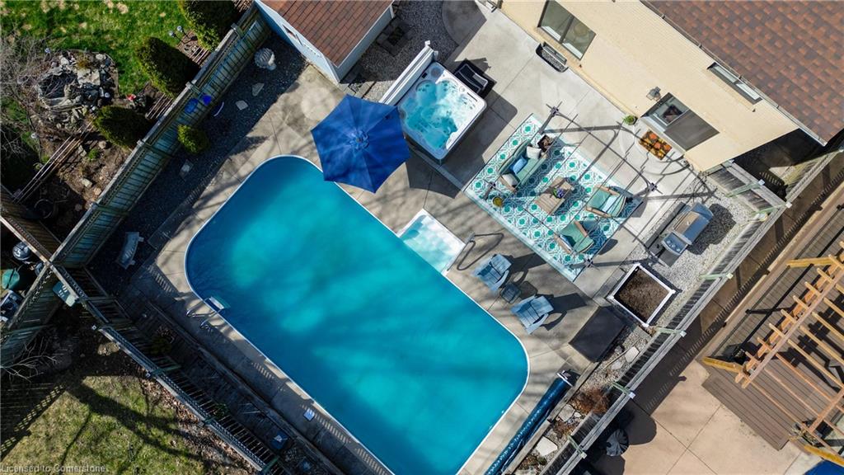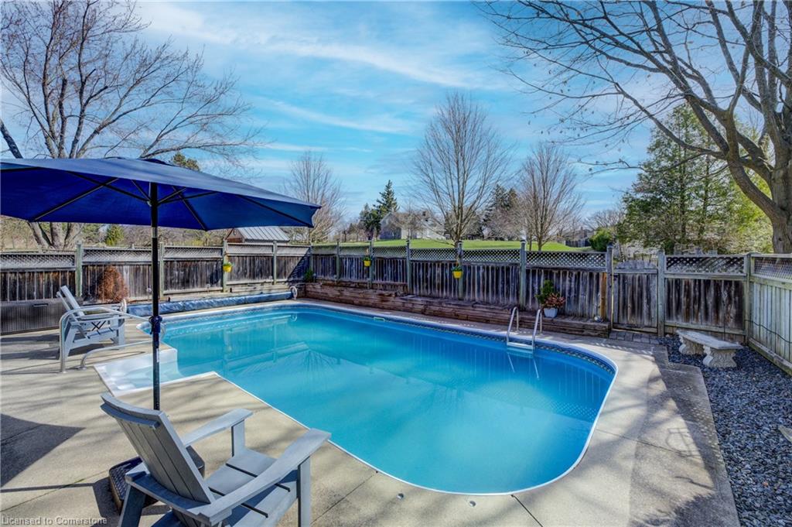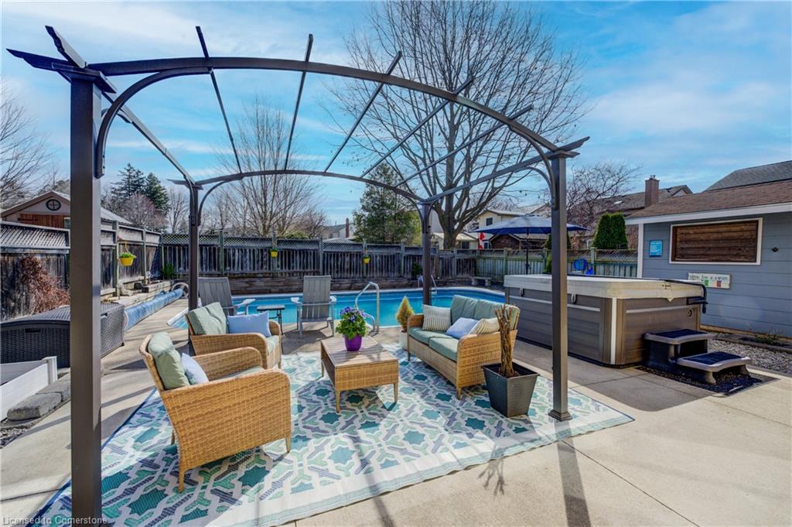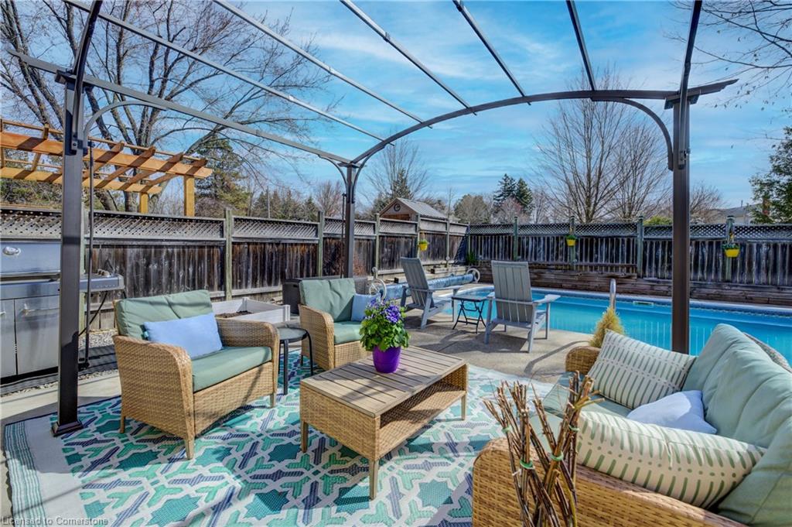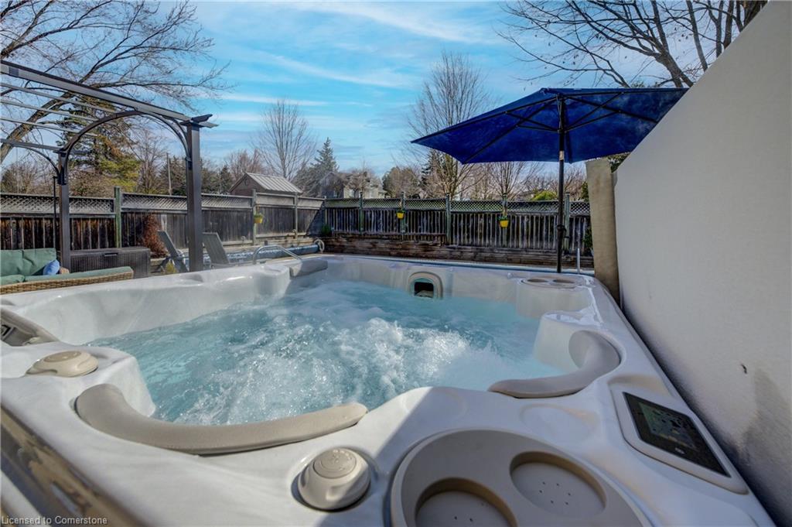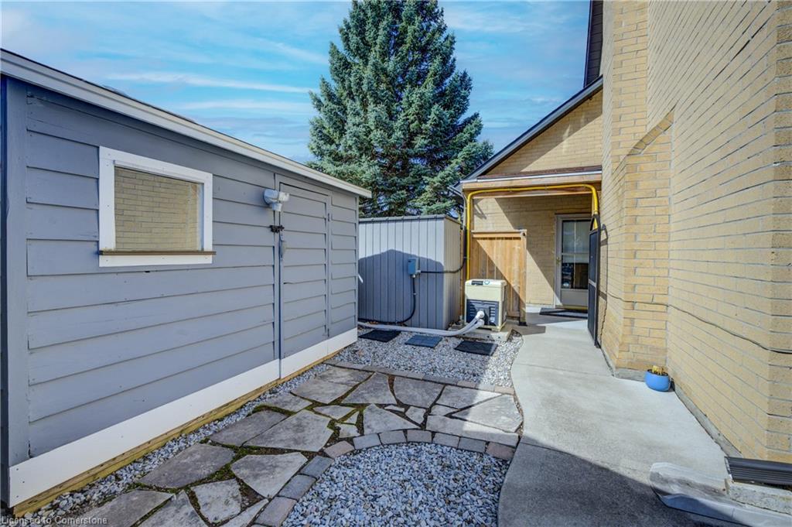53 Cowan Blvd, Cambridge, ON N1T 1E6, Canada
53 Cowan Blvd, Cambridge, ON N1T 1E6, CanadaBasics
- Date added: Added 2 weeks ago
- Category: Residential
- Type: Single Family Residence
- Status: Active
- Bedrooms: 3
- Bathrooms: 3
- Area: 1500 sq ft
- Year built: 1985
- Bathrooms Half: 1
- Rooms Total: 13
- County Or Parish: Waterloo
- Bathrooms Full: 2
- MLS ID: 40740252
Description
-
Description:
THE ULTIMATE FAMILY BACKYARD + WALK TO SCHOOL = SUMMER WIN. School mornings made simple. Evenings by the pool. Weekends in the hot tub under the stars. Life at this Fiddlesticks gem checks every box for a young, active family looking for the perfect mix of fun, function, and location. Set on a quiet, tree-lined street with direct gated access to the park, splash pad, and walking trails, this 3-bedroom, 2.5-bathroom home delivers over 2,000sqft of thoughtfully updated living space—and the dream backyard you've been waiting for. Crisp curb appeal welcomes you with upgraded brickwork, modern black accents, and a 2024 garage door. Inside, a sunlit layout flows from the quartz kitchen and breakfast island into the open-concept dining/living area—perfect for game nights, school projects, or just keeping an eye on the kids in the pool. Step outside and you're instantly transported: a heated inground pool with newer heater (2022), a bubbly Hydropool hot tub (2022), and a sleek pergola lounge create an outdoor haven built for entertaining and memory-making. New pool pump and solar cover (2024) already in place. Upstairs, all 3 bedrooms feature vinyl plank flooring and updated lighting, including a serene primary with bay windows and an updated ensuite shower (2025). The lower level is freshly painted and fully finished, offering a cozy gas fireplace and extra space for movie marathons, guest sleepovers, or a home office. With new flooring (2025), Ring security, updated locks, main floor laundry, and a furnace/AC combo from 2020, everything’s been taken care of so you can move in and dive right into summer.
Show all description
Location
- Parking Total: 4
- Directions: SAGINAW PKWY & AVENUE RD
Building Details
- Number Of Units Total: 0
- Building Area Total: 2018 sq ft
- Number Of Buildings: 0
- Parking Features: Attached Garage, Asphalt
- Covered Spaces: 2
- Construction Materials: Brick
- Garage Spaces: 2
- Roof: Asphalt Shing
Amenities & Features
- Water Source: Municipal
- Patio & Porch Features: Patio
- Architectural Style: Two Story
- Appliances: Water Softener
- Pool Features: In Ground
- Sewer: Sewer (Municipal)
- Exterior Features: Backs on Greenbelt, Privacy
- Cooling: Central Air
- Attached Garage Yes/ No: 1
- Interior Features: Auto Garage Door Remote(s)
- Heating: Forced Air, Natural Gas
- Frontage Type: West
- Fireplace Features: Gas, Wood Burning
- Fencing: Full

