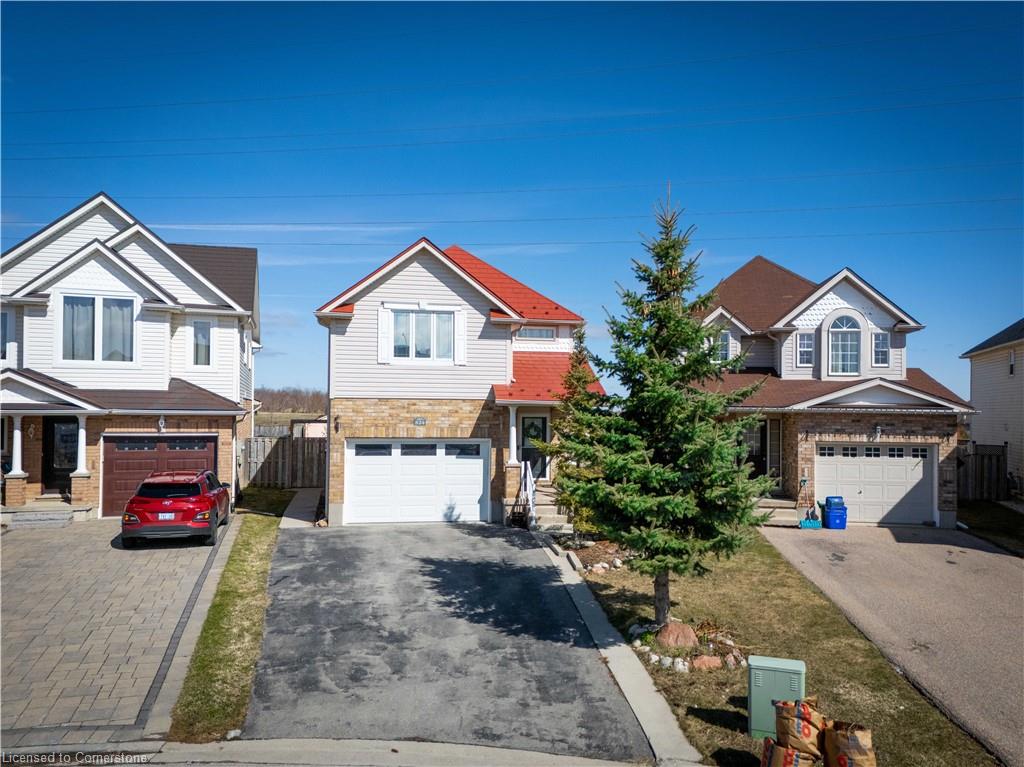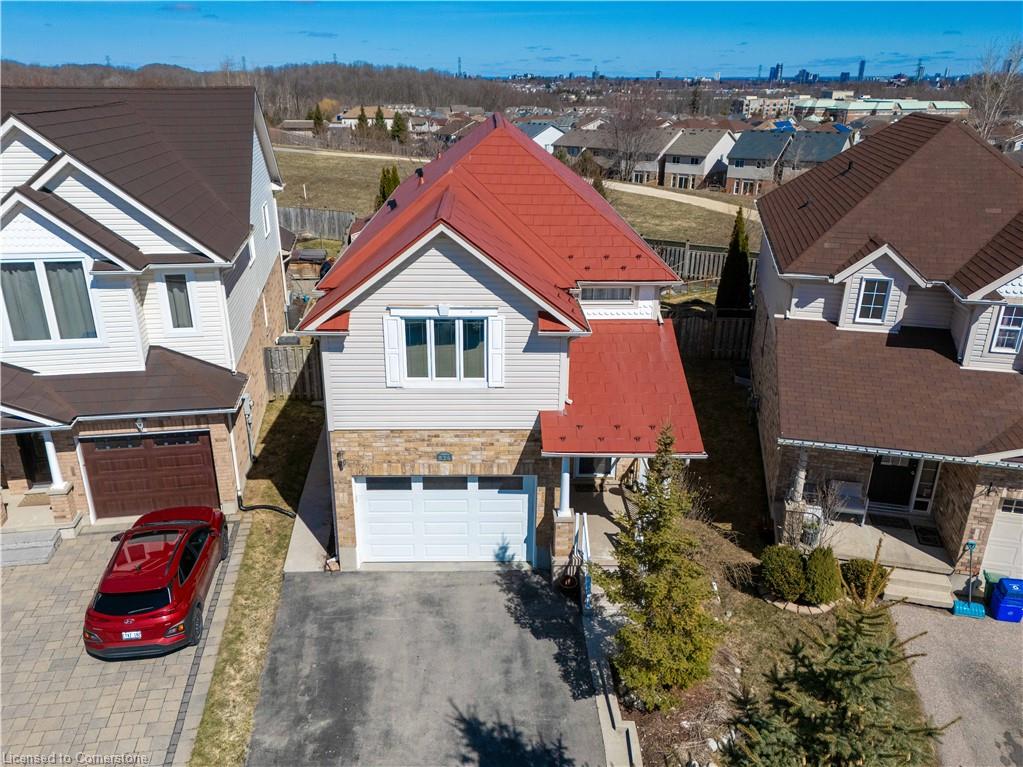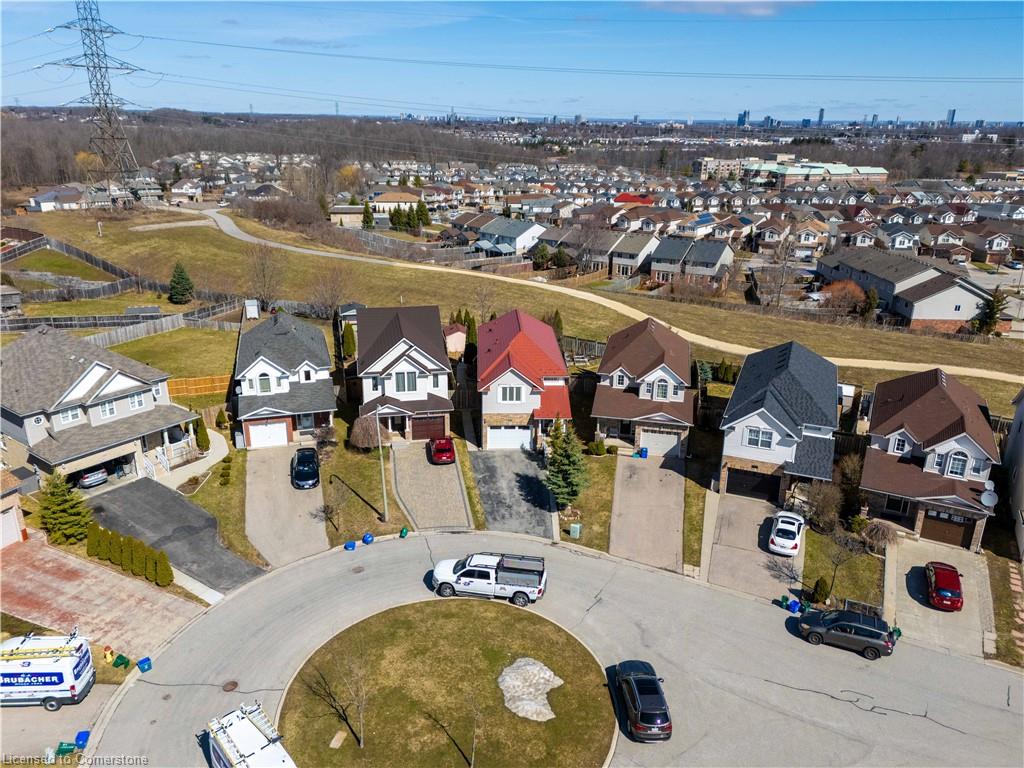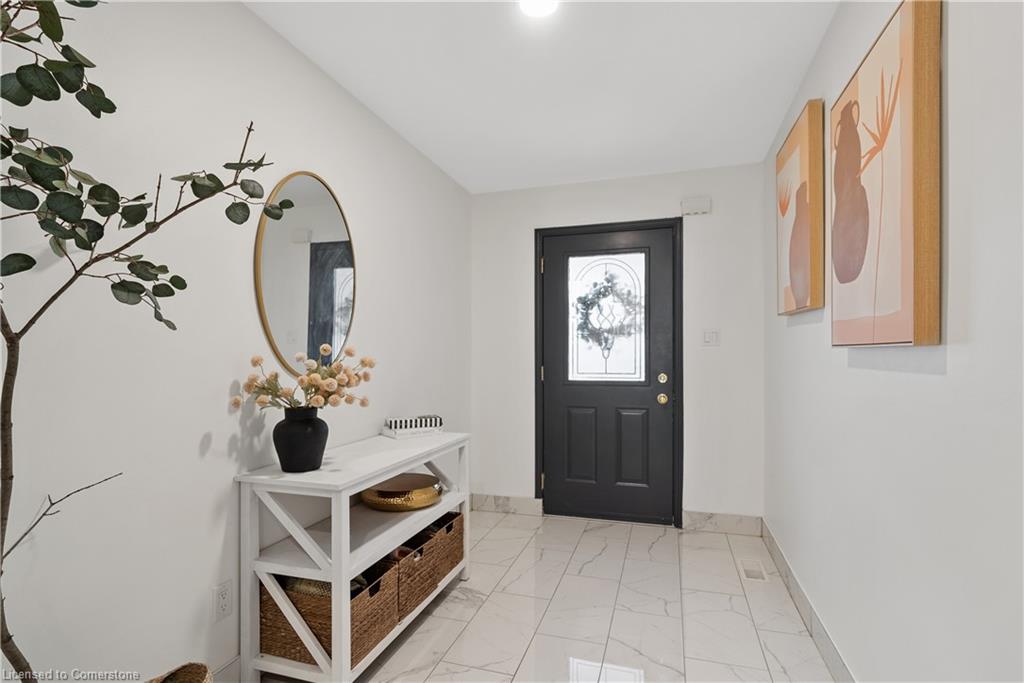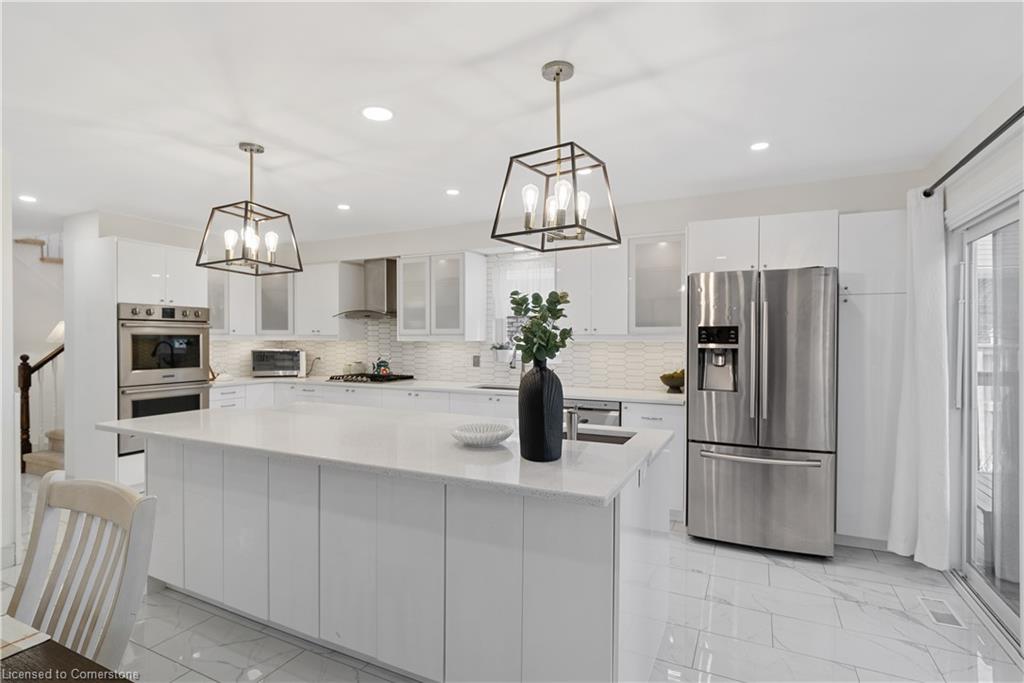524 Snowdrop Ct, Kitchener, ON N2E 4G4, Canada
524 Snowdrop Ct, Kitchener, ON N2E 4G4, CanadaBasics
- Date added: Added 3 weeks ago
- Category: Residential
- Type: Single Family Residence
- Status: Active
- Bedrooms: 5
- Bathrooms: 4
- Area: 2104 sq ft
- Year built: 2005
- Bathrooms Half: 1
- Rooms Total: 15
- County Or Parish: Waterloo
- Bathrooms Full: 3
- MLS ID: 40736629
Description
-
Description:
This beautifully updated 4+1 Bedrooms, 3+1 Bathrooms home is located on a quiet court, backing onto open green space (trails) with private gate access. The home is top to bottom renovated with a bright, open-concept kitchen featuring quartz island, stainless steel appliances, a built in double oven and a Gas Cooking Range (2020), upgraded kitchen lighting (2023), and a new dishwasher (2024). Additional updates include new pot lights, porcelain tile flooring, and upgraded windows and patio doors. The upper level has four bedrooms, including a custom ensuite, with a family bathroom upgraded in 2020, plus recent updates in 2023, including new flooring, bathroom vanities, and lighting throughout. The fully finished basement (2020) offers extra living space with a Rec room, Bedroom, and 4-piece Bath, while the laundry room includes a dog washing station with porcelain tile. Other highlights include lifetime warranty steel roof (2019), new Garage Doors (2019), and a replaced driveway (2019) with parking for four cars. The fully fenced backyard features a large deck and landscaped gardens. Option to open a separate entrance through Garage will be an added advantage for the future potential rental unit in the basement. 10×12 gazebo covering on deck & 8×12 garden shed is included. Water Heater, Water Softener & Reverse Osmosis Systems are owned by the Sellers. Williamsburg and Sunrise Shopping Centers are few minutes away. 7 minutes drive to the Highway 8 and 15 minutes to 401, this home is move-in ready with quality upgrades throughout.
Show all description
Location
- Parking Total: 5
- Directions: Activa Ave to Snowdrop cres to Snowdrop court.
- Direction Faces: West
Building Details
- Number Of Units Total: 0
- Building Area Total: 2830 sq ft
- Number Of Buildings: 0
- Parking Features: Attached Garage, Garage Door Opener
- Security Features: Carbon Monoxide Detector, Smoke Detector
- Covered Spaces: 1.5
- Construction Materials: Brick, Vinyl Siding
- Garage Spaces: 1.5
- Roof: Metal
Amenities & Features
- Water Source: Municipal-Metered
- Patio & Porch Features: Deck
- Architectural Style: Two Story
- Appliances: Range, Water Heater, Water Purifier, Water Softener, Dishwasher, Dryer, Gas Stove, Microwave, Range Hood, Refrigerator, Washer
- Sewer: Sewer (Municipal)
- Exterior Features: Backs on Greenbelt, Landscaped
- Window Features: Window Coverings
- Cooling: Central Air
- Attached Garage Yes/ No: 1
- Interior Features: Central Vacuum, Auto Garage Door Remote(s), Built-In Appliances, In-law Capability
- Heating: Forced Air, Natural Gas
- Frontage Type: East
- Fencing: Full

