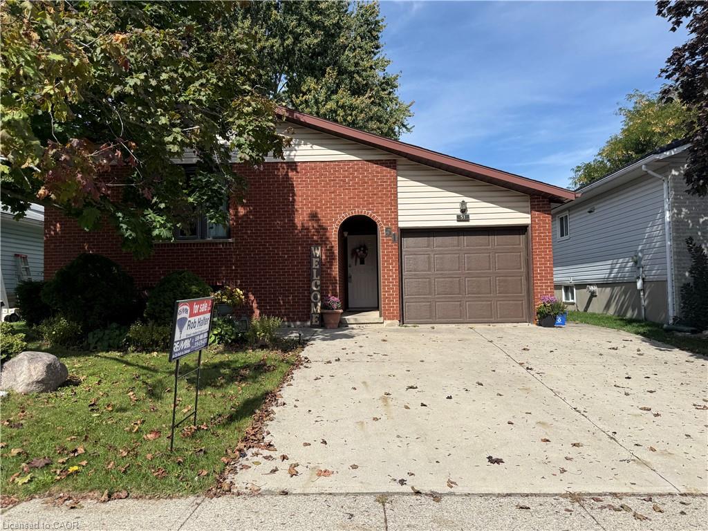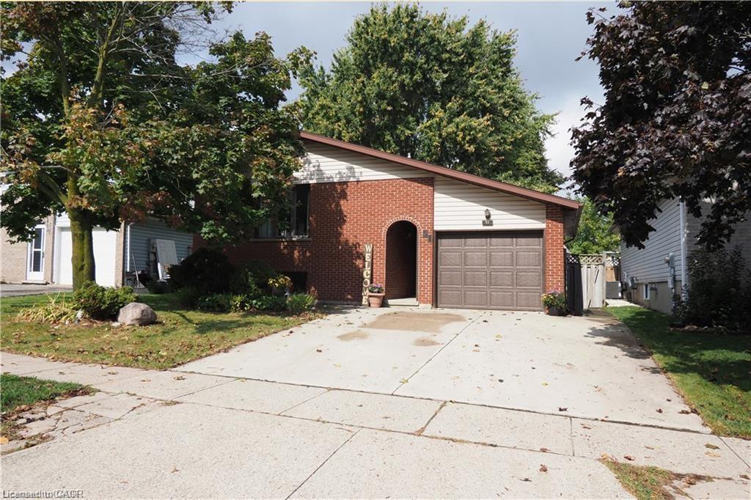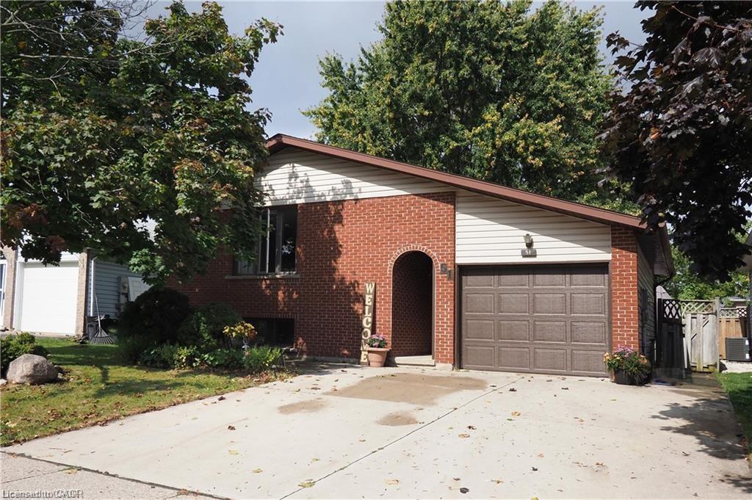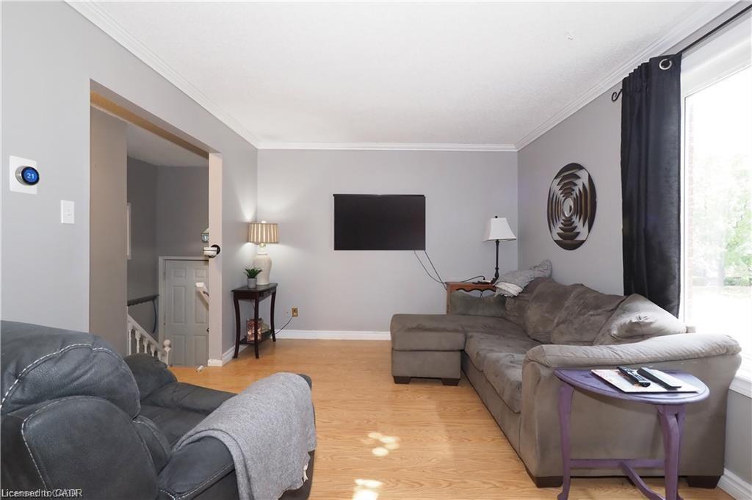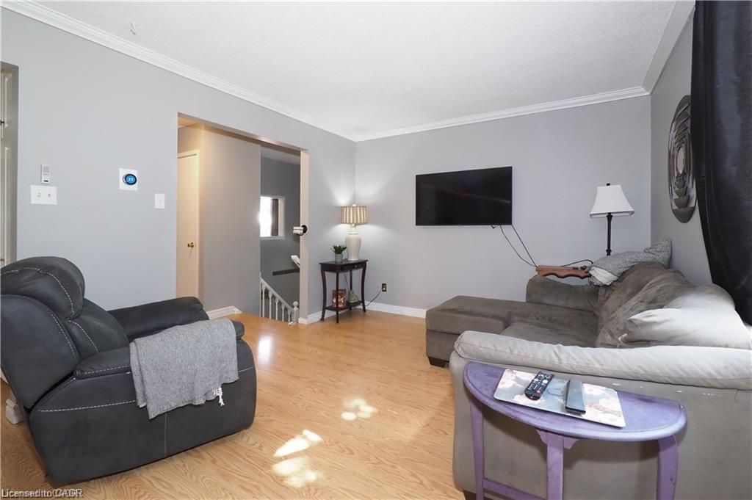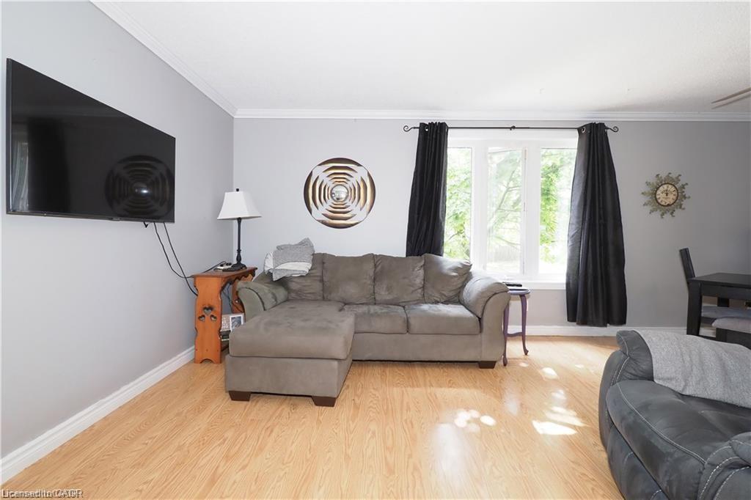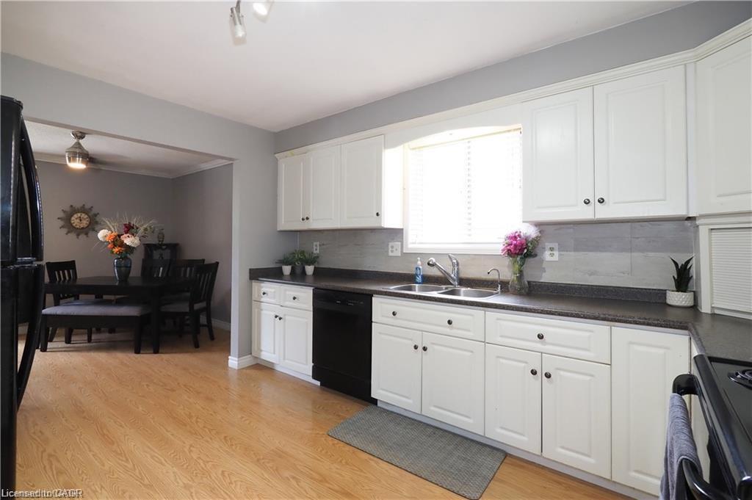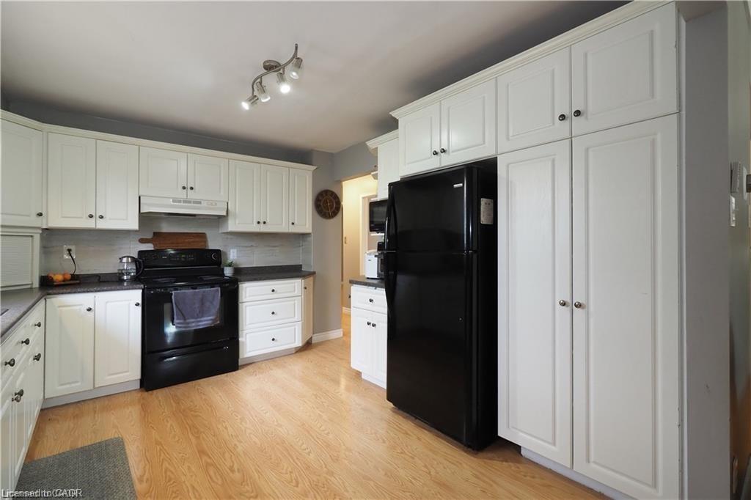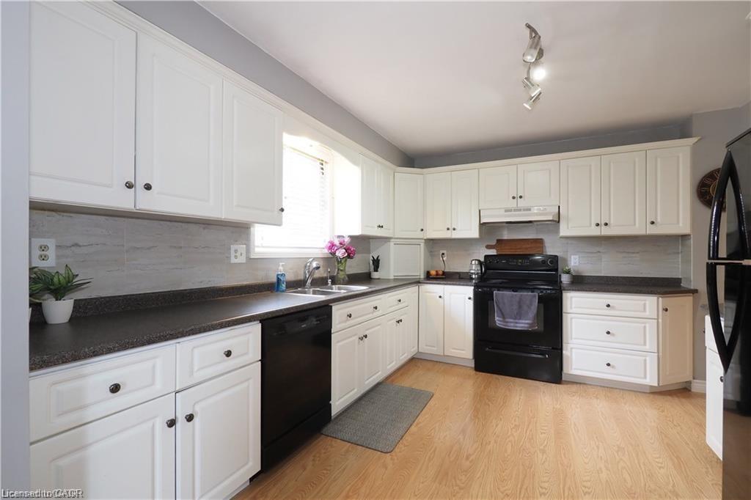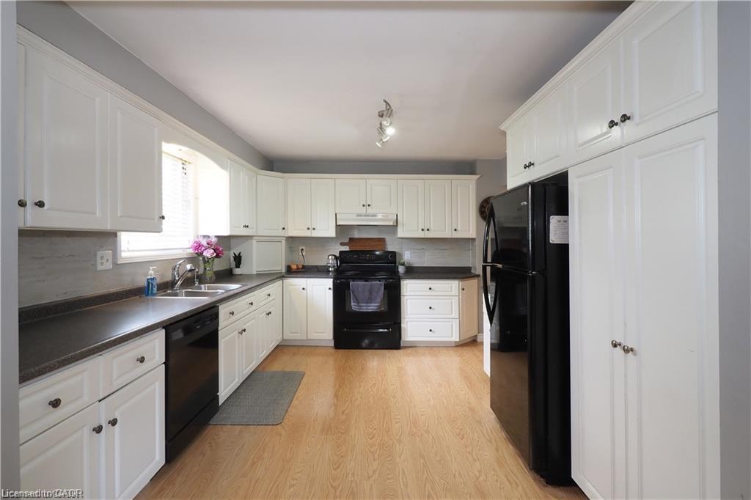55 Memory Ln, Cambridge, ON N3C 3W9, Canada
55 Memory Ln, Cambridge, ON N3C 3W9, CanadaBasics
- Date added: Added 3 hours ago
- Category: Residential
- Type: Single Family Residence
- Status: Active
- Bedrooms: 5
- Bathrooms: 2
- Area: 1007 sq ft
- Year built: 1988
- Bathrooms Half: 0
- Rooms Total: 11
- County Or Parish: Waterloo
- Bathrooms Full: 2
- MLS ID: 40777112
Description
-
Description:
Be a part of a community in this desirable Hespeler neighbourhood. Welcome to 51 Memory Lane Cambridge. This single detached raised bungalow is set up to accommodate all of your family needs offering 3 bedrooms on the main, plus 2 more if needed downstairs. The 3rd is original bedroom but flexible as a den. There is a door instead of a window. Formal living and dining room combined, dream size kitchen featuring a built-in dishwasher, pantry, microwave shelf, extended counter and wall tile. Main 4pc bath with updated vanity. The front foyer has a split entrance with stairs to the basement offering endless possibilities to convert to a separate in-law suite or enjoy the newly renovated party size rec room. There are 2 more bedrooms down along with a 4pc bath combo highlighted by a corner jetted tub and shower. Updates to mention, furnace and CAC 2017, all basement flooring carpet free throughout. Single car garage has 2 doors front and back which you can open on the rear patio for cover. Concrete drive for 2 cars, fully fenced yard. Walk through the cross walk just steps to Silverheights Public and St Gabriel Separate is blocks away. Handy to parks, trails, shopping amenities. UNBEATABLE CONNECTION FOR 401 COMMUTERS MINUTES TO HWY 24. Available for first week of December possession before the holidays. Call your Agent today to view
Show all description
Location
- Parking Total: 3
- Directions: Fearnwood St to Memory Lane Fisher Mills, Scott, Memory Lane
Building Details
- Building Area Total: 2014 sq ft
- Number Of Buildings: 0
- New Construction Yes/ No: 1
- Year Built Details: Completed / New
- Parking Features: Attached Garage, Concrete
- Security Features: Carbon Monoxide Detector, Smoke Detector, Carbon Monoxide Detector(s), Smoke Detector(s)
- Covered Spaces: 1
- Construction Materials: Brick Veneer, Vinyl Siding
- Garage Spaces: 1
- Roof: Asphalt Shing
Amenities & Features
- Water Source: Municipal
- Patio & Porch Features: Patio
- Architectural Style: Bungalow Raised
- Appliances: Dishwasher, Dryer, Range Hood, Refrigerator, Stove, Washer
- Sewer: Sewer (Municipal)
- Exterior Features: Landscaped
- Cooling: Central Air
- Attached Garage Yes/ No: 1
- Interior Features: Ceiling Fan(s), Central Vacuum Roughed-in, In-law Capability
- Heating: Forced Air, Natural Gas
- Frontage Type: South

