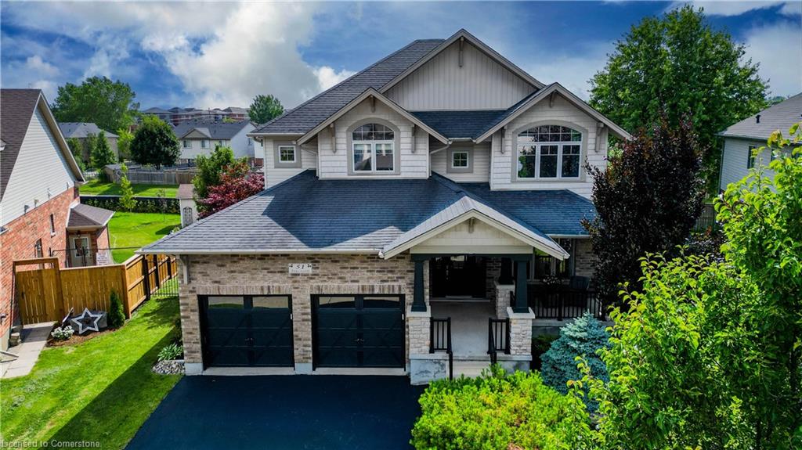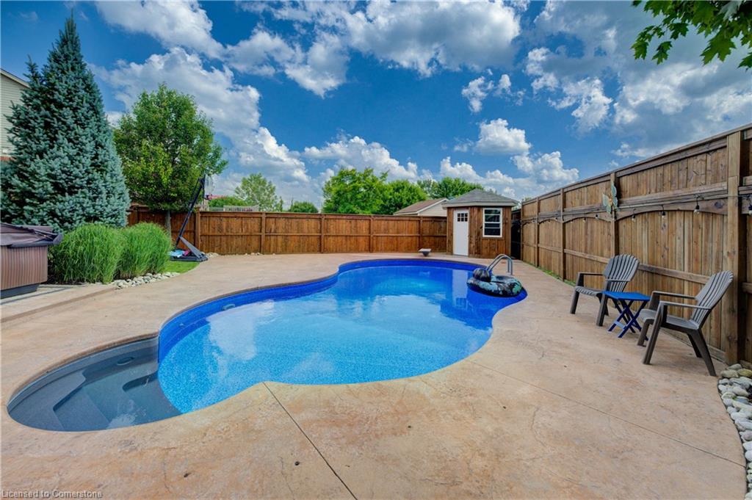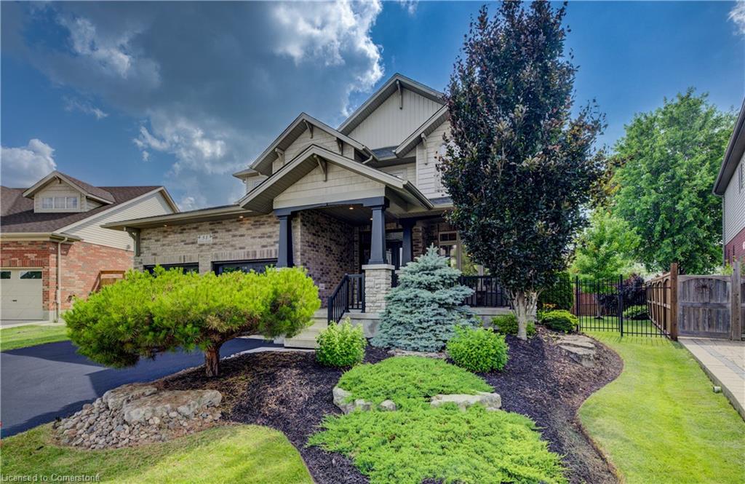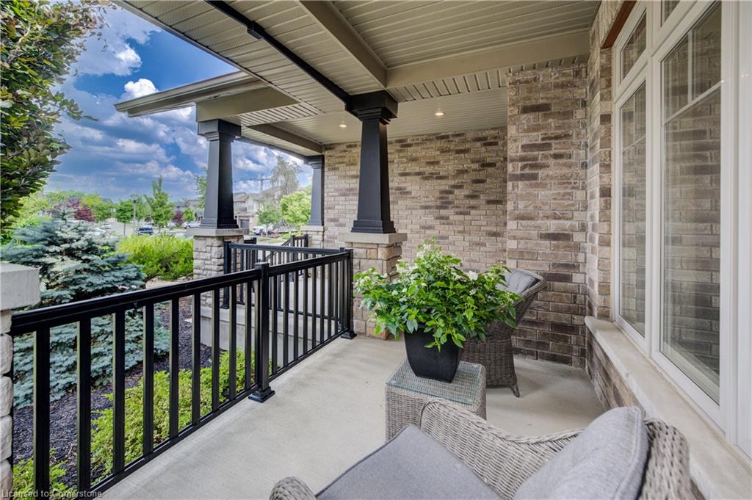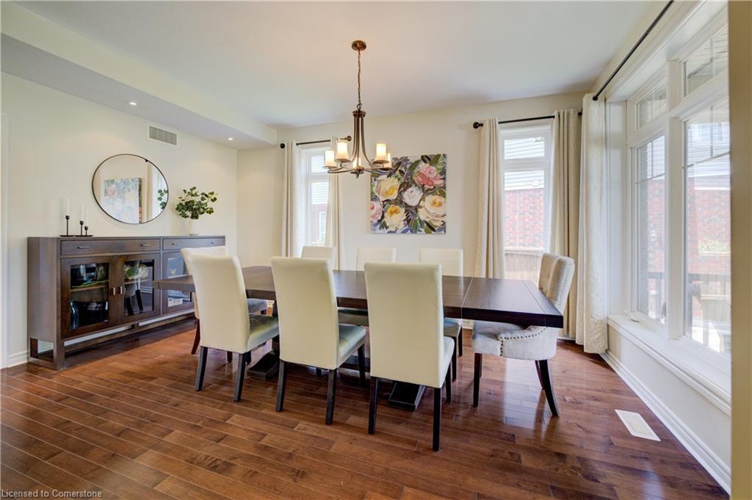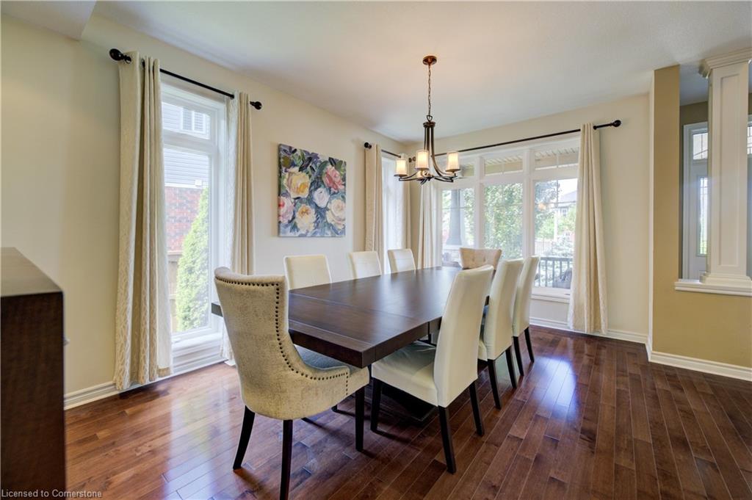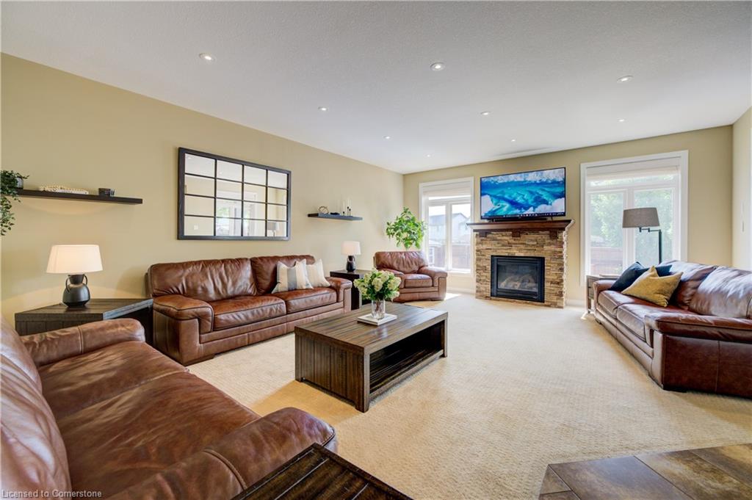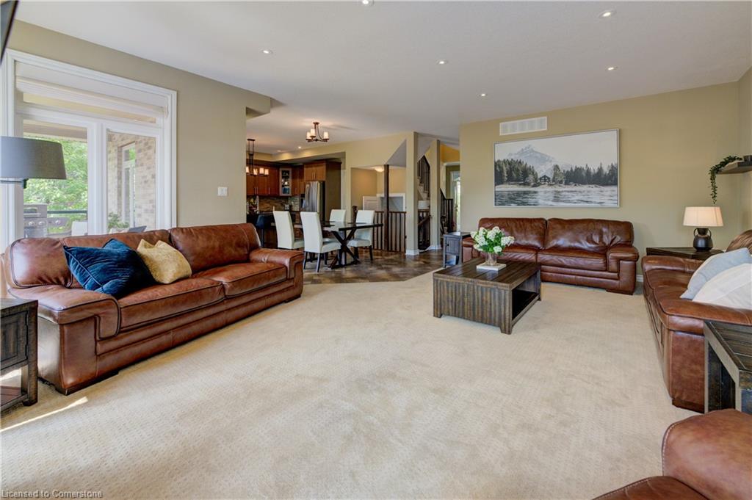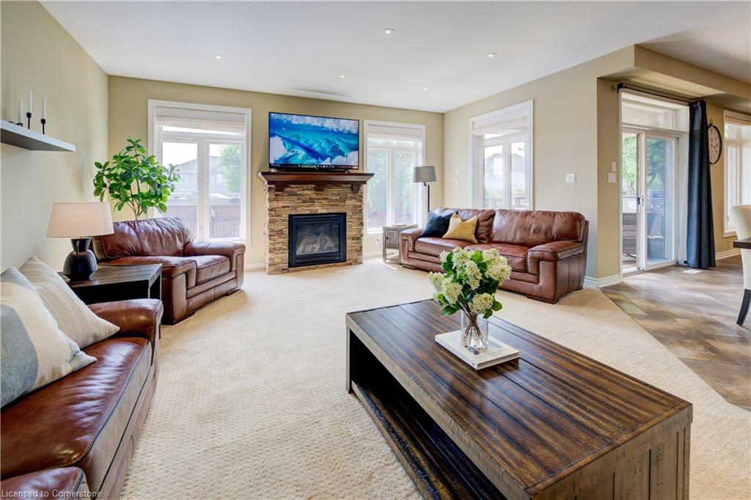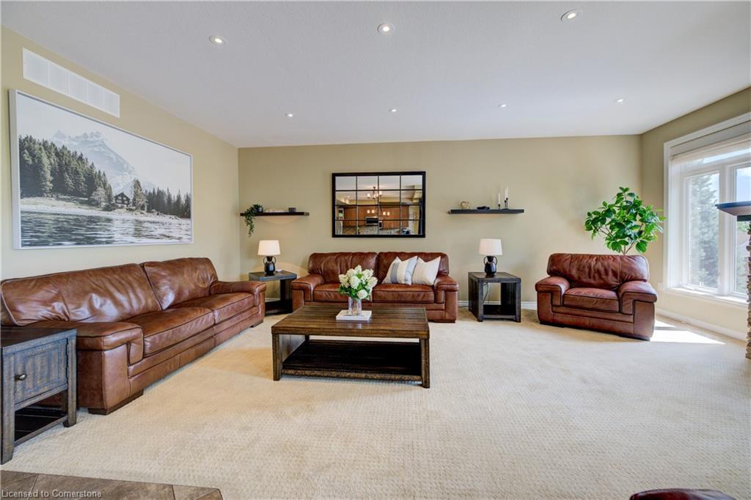51 Frey Crescent, Kitchener, ON N2E 4L6, Canada
51 Frey Crescent, Kitchener, ON N2E 4L6, CanadaBasics
- Date added: Added 2 days ago
- Category: Residential
- Type: Single Family Residence
- Status: Active
- Bedrooms: 5
- Bathrooms: 4
- Area: 2556 sq ft
- Year built: 2011
- Bathrooms Half: 1
- Rooms Total: 18
- County Or Parish: Waterloo
- Bathrooms Full: 3
- Lot Size Square Feet: 8319.96 sq ft
- Lot Size Acres: 0.191 sq ft
- MLS ID: 40750496
Description
-
Description:
APPOINTMENT ONLY. Your private Oasis in the city awaits! Situated on nearly a fifth of an acre, this exceptional 5-bedroom executive home on a rare pie-shaped lot backs onto protected greenbelt in Williamsburg. Offering nearly 4,000 sq ft of finished living space, it features 9' ceilings, oversized transom-lit windows, a custom mud/laundry room with built-ins, hardwood flooring, and designer windmill tile throughout the main level. The chef’s kitchen showcases a large island, granite counters, crown molding, and backsplash, with views of the covered porch/barbecue area. Designed for entertaining, enjoy 3 dining areas: a formal room for 10–12 overlooking landscaped gardens, a dinette for 8 with porch access, and patio-level space for al fresco dining. Upstairs are 4 spacious bedrooms and a spa-inspired bathroom with separate shower and jacuzzi soaker tub. Two bedrooms, including the primary, offer vaulted ceilings, and all feature custom closets.
Show all description
The professionally finished basement includes a 5th bedroom with egress window, full kitchenette with quartz counters, bathroom w/ 3'×5' tiled shower, stone fireplace, and oversized lookout windows with automated blinds synced to sunrise/sunset. With sound/fire-rated insulation and the lookout large windows w/ ability to upgrade to walk up entrance, it’s ideal for a duplex or in-law suite conversion. Step outside to your resort-style backyard with a heated saltwater pool, Jacuzzi hot tub for 7, basketball pad, dining deck, and covered porch surrounded by mature trees. Professionally landscaped grounds include 16+ trees and botanical accents. Smart features include light switches, blinds, sound system, and computer connectivity to multiple TVs, oversized double garage.
Updates: saltwater cell & solar blanket (25), kitchenette (25), sanded/stained deck, shed, and fences (24), sealed concrete deck (24), and driveway (25). Close to shops, dining, schools, universities, Hwy 401 and 7/8. This move-in-ready home checks every box.
Location
- Parking Total: 4
- Directions: Helena Feasby Street to Frey Crescent.
Building Details
- Number Of Units Total: 1
- Building Area Total: 3731 sq ft
- Number Of Buildings: 1
- Year Built Details: Town Records
- Parking Features: Attached Garage, Garage Door Opener, Asphalt
- View: Forest, Park/Greenbelt, Trees/Woods
- Covered Spaces: 2
- Construction Materials: Brick, Vinyl Siding
- Garage Spaces: 2
- Roof: Asphalt Shing
Amenities & Features
- Water Source: Municipal
- Patio & Porch Features: Deck, Patio, Porch
- Architectural Style: Two Story
- Spa Yes/ No: 1
- View Yes / No: 1
- Appliances: Water Heater Owned, Water Purifier, Water Softener, Built-in Microwave, Dishwasher, Dryer, Hot Water Tank Owned, Refrigerator, Stove, Washer
- Pool Features: In Ground
- Sewer: Sewer (Municipal)
- Spa Features: Hot Tub, Heated
- Exterior Features: Backs on Greenbelt, Landscape Lighting, Landscaped, Lighting, Privacy
- Window Features: Window Coverings
- Cooling: Central Air
- Attached Garage Yes/ No: 1
- Interior Features: Auto Garage Door Remote(s), Ceiling Fan(s), Central Vacuum, Floor Drains, In-law Capability, In-Law Floorplan, Water Meter
- Heating: Electric Forced Air, Fireplace(s), Fireplace-Gas, Forced Air, Natural Gas
- Frontage Type: East
- Fireplace Features: Electric, Family Room, Living Room, Gas

