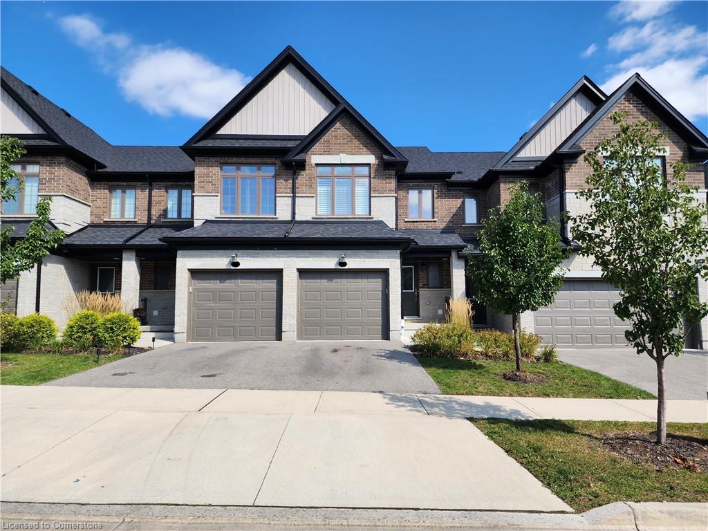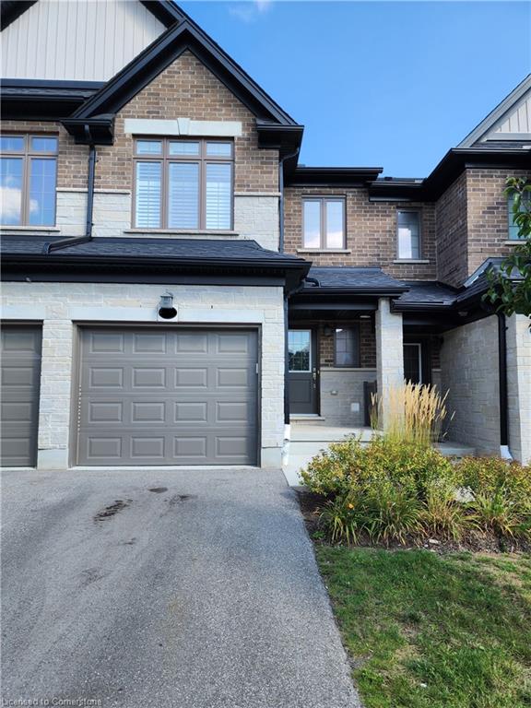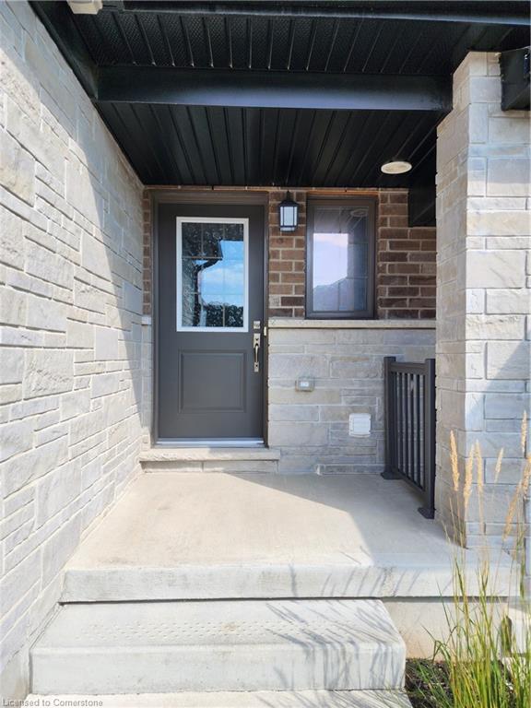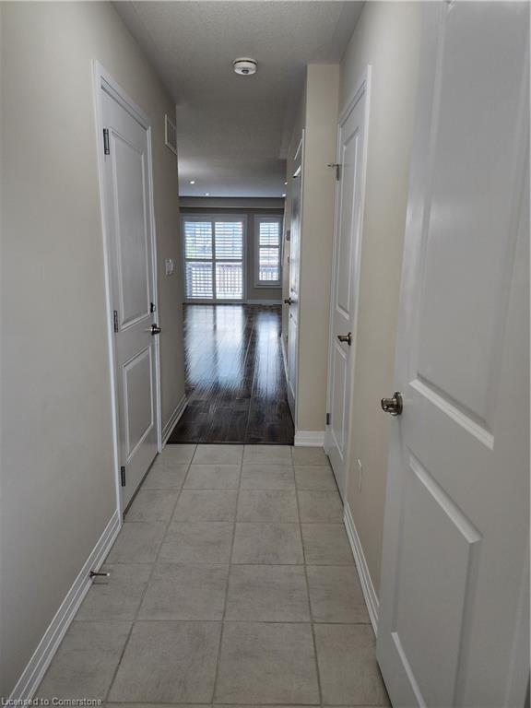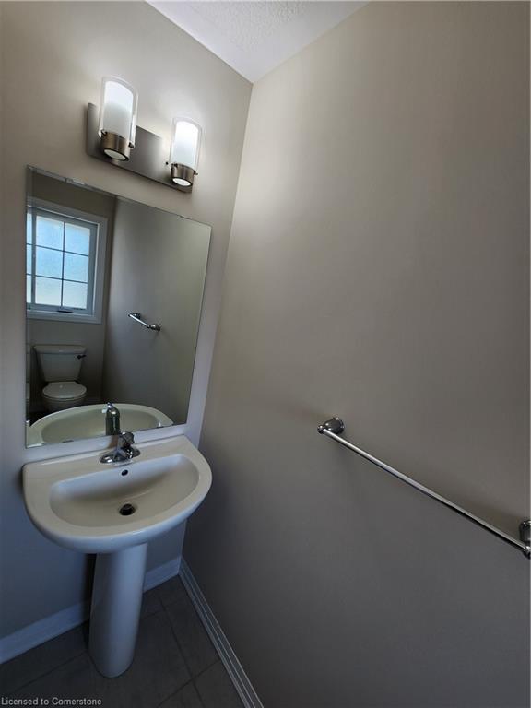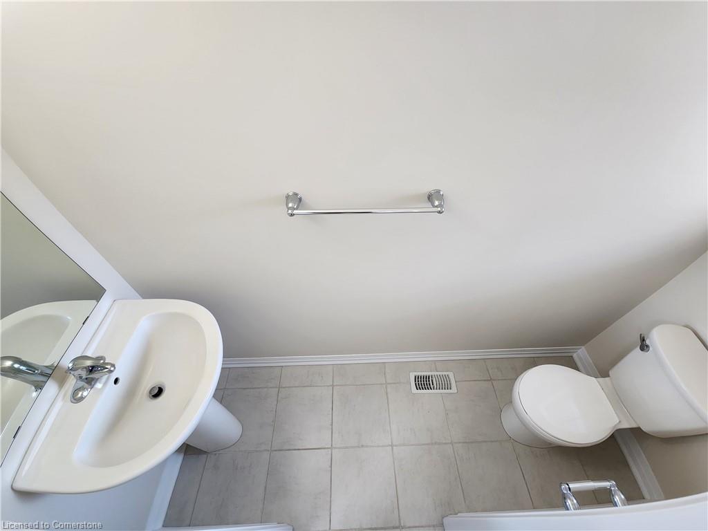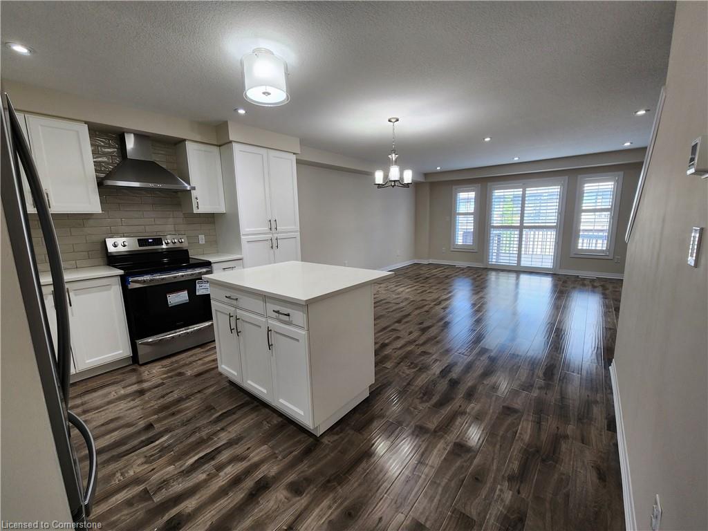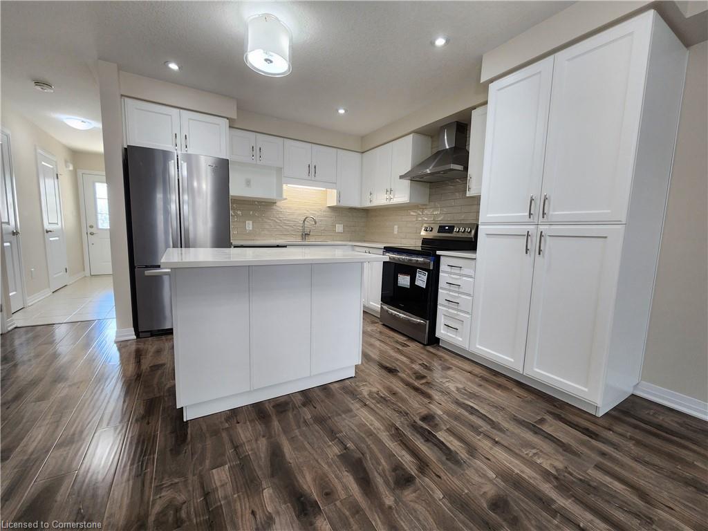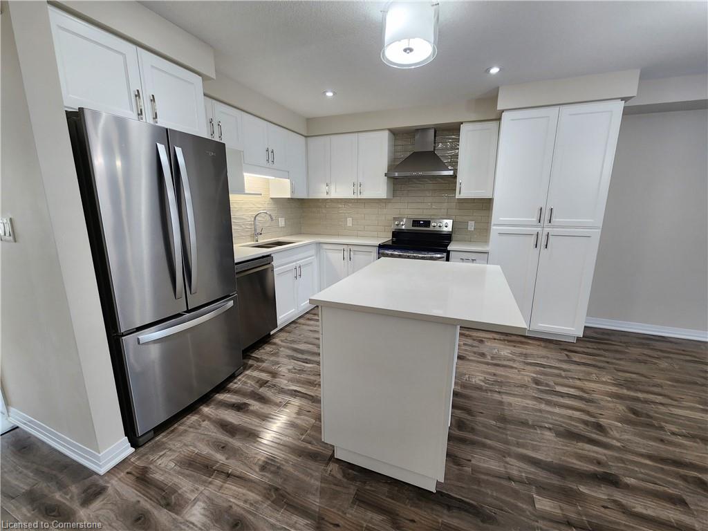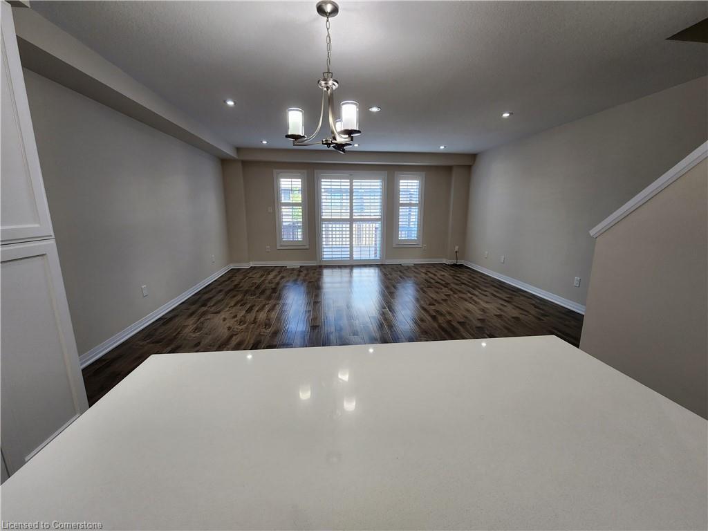53 Fenside St, Kitchener, ON N2P 2N3, Canada
53 Fenside St, Kitchener, ON N2P 2N3, CanadaBasics
- Date added: Added 3 months ago
- Category: Residential Lease
- Type: Row/Townhouse
- Status: Active
- Bedrooms: 3
- Bathrooms: 3
- Area: 1595 sq ft
- Bathrooms Half: 1
- Rooms Total: 9
- County Or Parish: Waterloo
- Bathrooms Full: 2
- Lease Term: 12 Months
- MLS ID: 40750613
Description
-
Description:
Available for September 1ST 2025, this beautiful 3-bed 2.1-bath townhouse with 2-car parking, plus street parking, is located in desirable Doon South neighbourhood close to schools, transit, amenities, and Hwys 401, 8 and 7.
A tiled entry hall gives access to the main floor powder room and the inside garage entrance, before it opens into the carpet-free main floor living space. Here you’ll find a bright white kitchen with white quartz countertops and stainless steel appliances, including French Door fridge, flat-top stove, dishwasher, and upgraded hood vent. The kitchen island features bar seating for two, perfect for a leisurely coffee or as a servery when hosting parties, as it opens onto the dining area and great room. Sliding patio doors open onto your private deck for dining al fresco and, yes!, BBQs are allowed. Upstairs, the large primary bedroom features a private ensuite with shower stall, while the other two good-sized bedrooms share the main 4-piece bathroom with bathtub. Full-sized washer and dryer are located in the unfinished basement. At less than 6 years old, you’ll also find California shutters, modern lighting and pot lights throughout.Public schools are Groh PS, Huron Heights SS, Forest Heights CI for French Immersion, and Eastwood CI.
Show all description
Catholic schools are St. Josephine Bakhita, St. Anne for French Immersion, St. Mary’s SS and St. David for French Immersion.
This unit will be professionally cleaned before occupancy, ready for your family to make it your home.
Location
- Parking Total: 3
- Directions: Thomas Slee Dr / S Creek Dr
- Direction Faces: East
Building Details
- Number Of Units Total: 0
- Building Area Total: 1595 sq ft
- Number Of Buildings: 0
- Parking Features: Attached Garage, Gravel
- Covered Spaces: 1
- Construction Materials: Brick
- Garage Spaces: 1
- Roof: Asphalt Shing
Amenities & Features
- Water Source: Municipal
- Patio & Porch Features: Open
- Architectural Style: Two Story
- Appliances: Range, Water Softener, Dishwasher, Dryer, Range Hood, Stove, Washer
- Sewer: Sewer (Municipal)
- Cooling: Central Air
- Attached Garage Yes/ No: 1
- Heating: Natural Gas
- Furnished: Unfurnished
- Frontage Type: West

