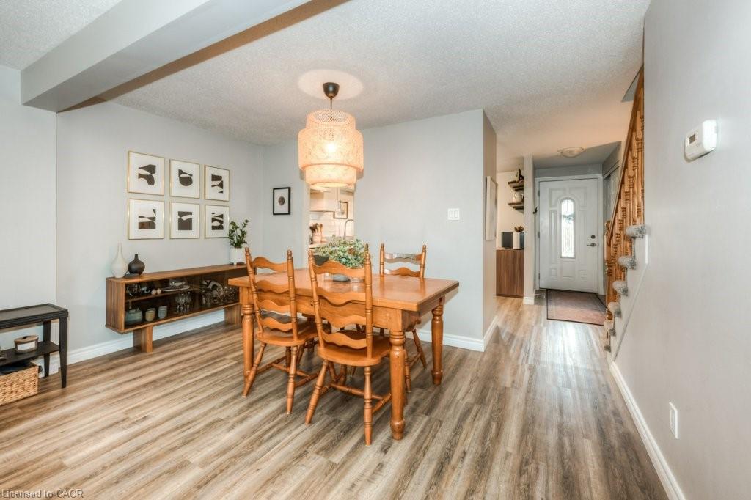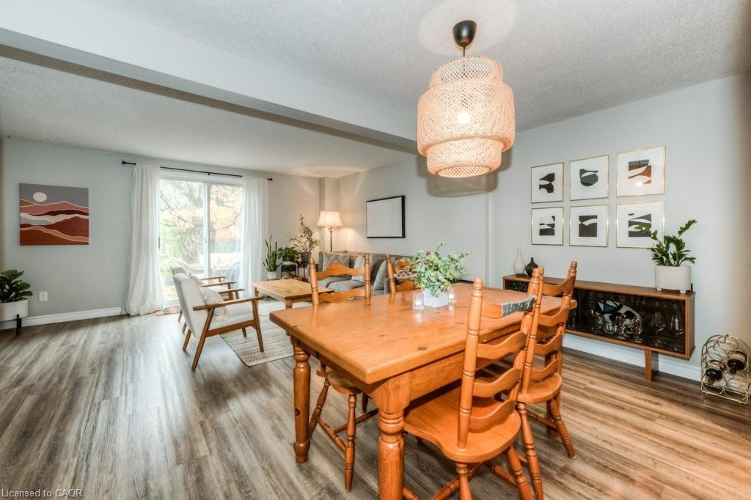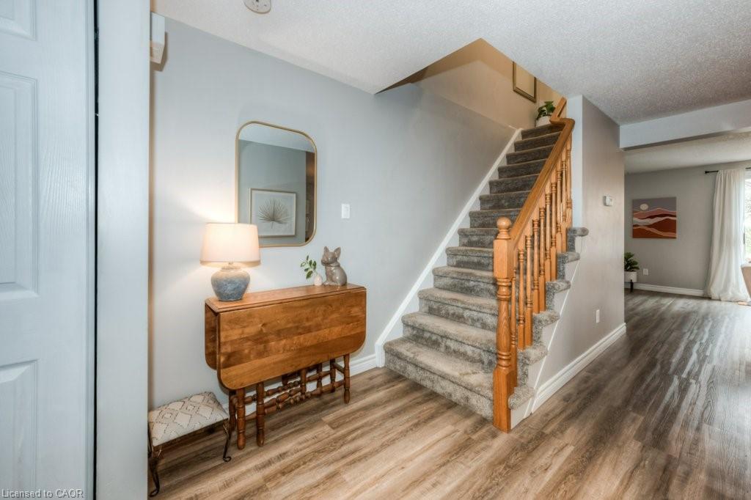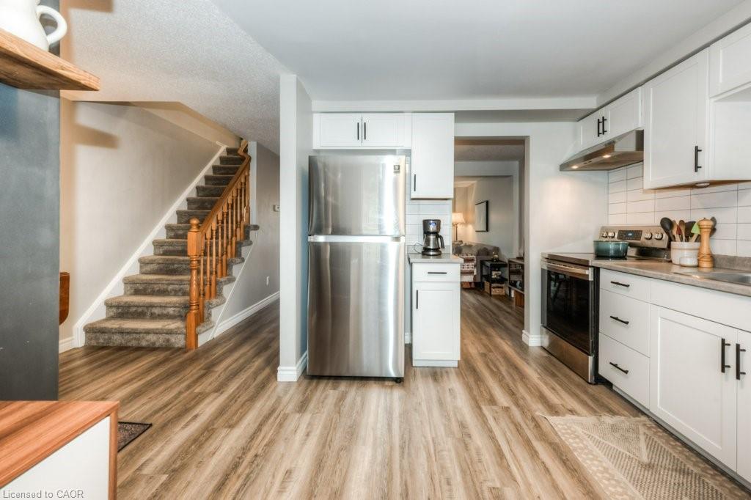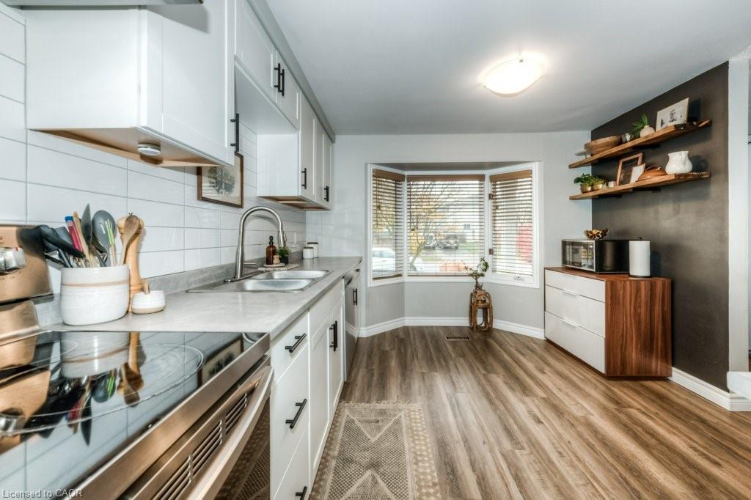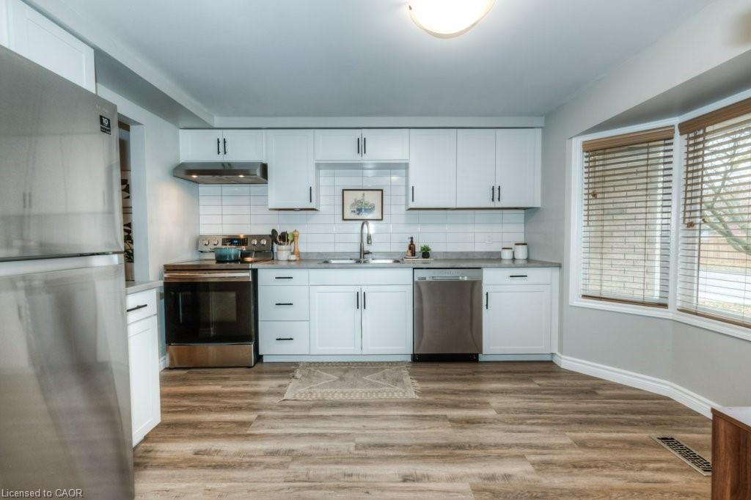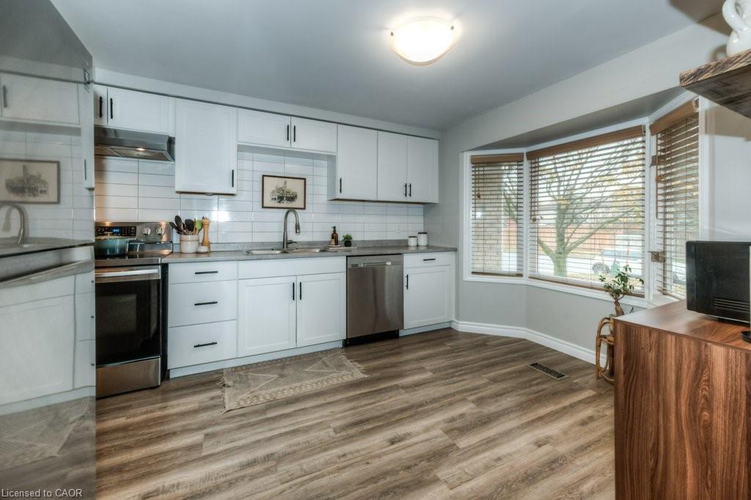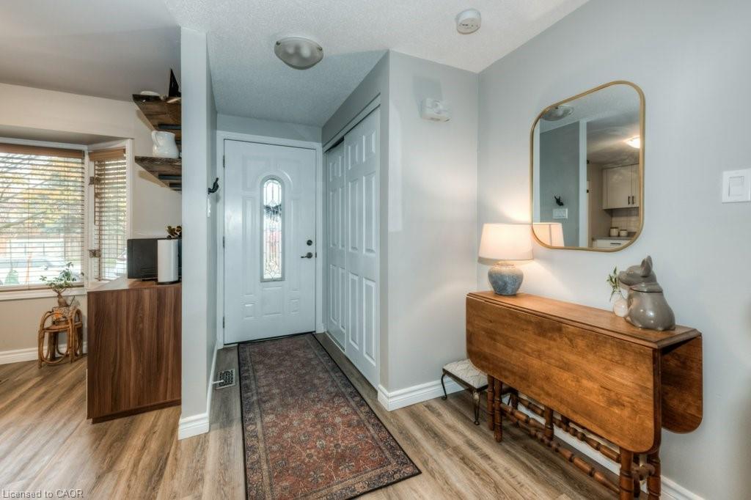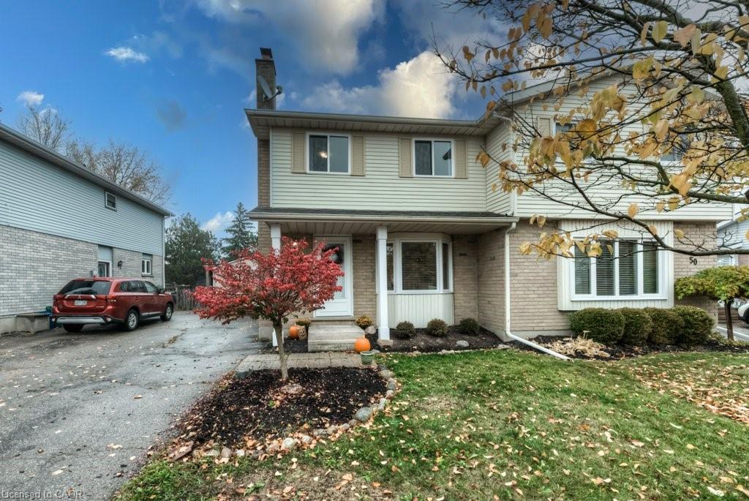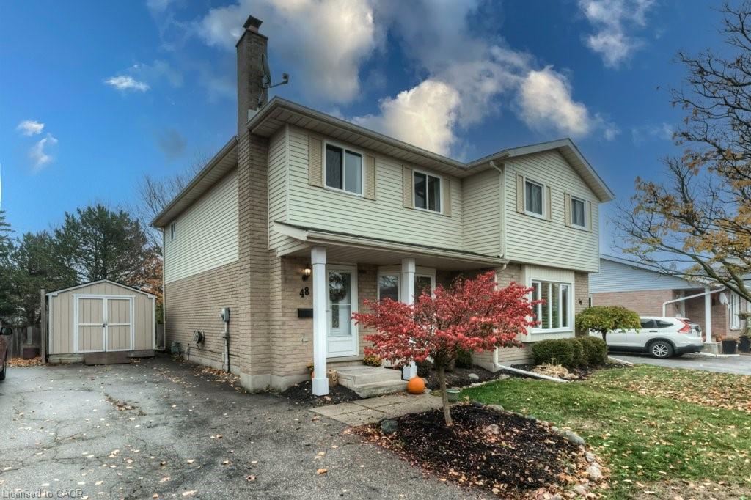48 Wendy Crescent, Kitchener, ON N2A 3T6, Canada
48 Wendy Crescent, Kitchener, ON N2A 3T6, CanadaBasics
- Date added: Added 5 months ago
- Category: Residential Lease
- Type: Single Family Residence
- Status: Active
- Bedrooms: 3
- Bathrooms: 2
- Area: 1223 sq ft
- Bathrooms Half: 1
- Rooms Total: 10
- County Or Parish: Waterloo
- Bathrooms Full: 1
- Lease Term: 12 Months
- MLS ID: 40764970
Description
-
Description:
This 1,223 sq. ft. semi-detached home blends thoughtful updates with everyday comfort.
The kitchen sets the tone, with modern stainless-steel appliances, sleek finishes, and a bright bay window that pulls in natural light. The main floor flows with open-concept living, giving you room for both a dedicated dining area and easy entertaining.
Upstairs, three bedrooms offer a quiet retreat, with the primary featuring a stylish wainscoting accent wall. Downstairs, the finished basement adds even more living space with a cozy fireplace, a 2-piece bathroom, and a separate laundry room.
Outside, a deck framed by mature trees creates a private backyard escape.
Updated top to bottom with new bathroom, flooring, trim, doors, and a refreshed roof, this home is move-in ready and designed for modern living.
Show all description
Location
- Parking Total: 3
- Directions: Lackner Blvd & Ottawa St N
Building Details
- Building Area Total: 1223 sq ft
- Number Of Buildings: 0
- Parking Features: Asphalt
- Security Features: Smoke Detector(s)
- Construction Materials: Aluminum Siding, Brick
- Roof: Asphalt Shing
Amenities & Features
- Water Source: Municipal
- Architectural Style: Two Story
- Appliances: Water Softener, Dishwasher, Dryer, Refrigerator, Stove, Washer
- Sewer: Septic Tank
- Cooling: Central Air
- Heating: Forced Air
- Furnished: Unfurnished
- Frontage Type: West

