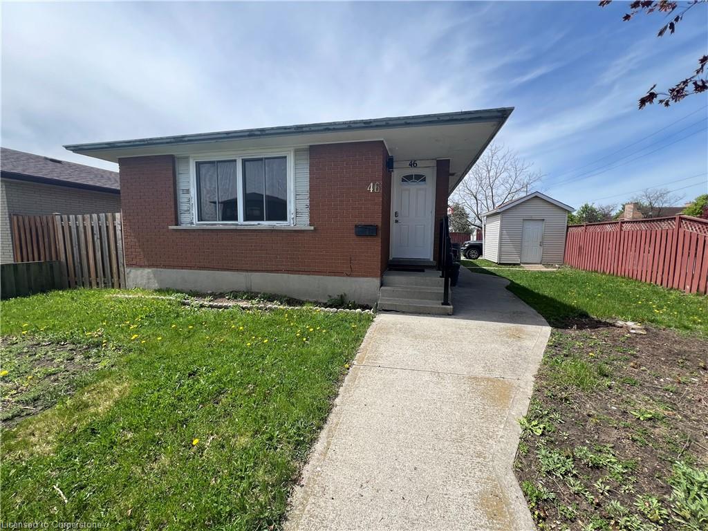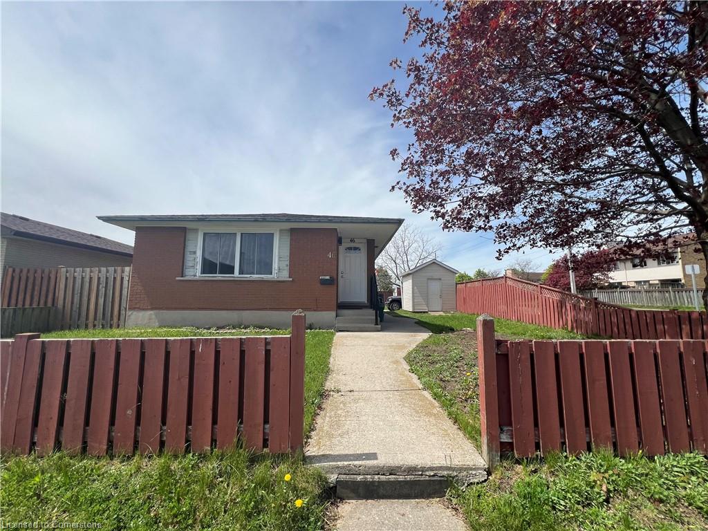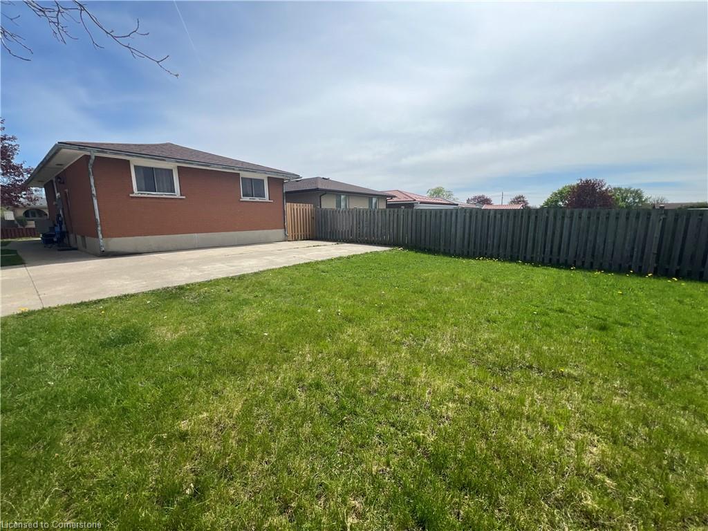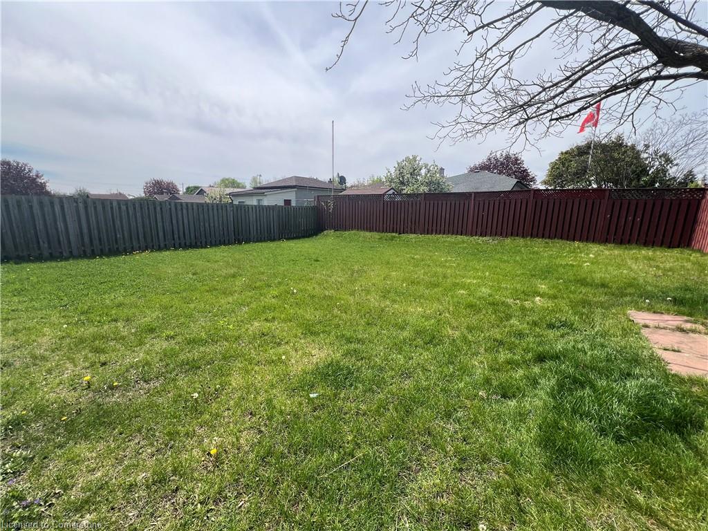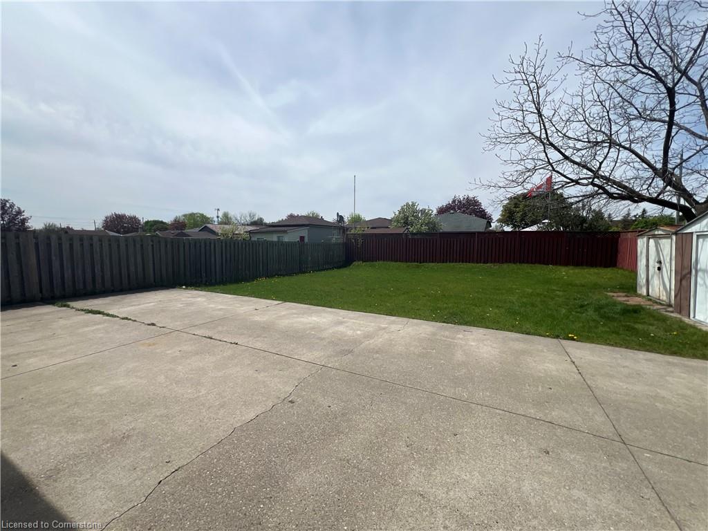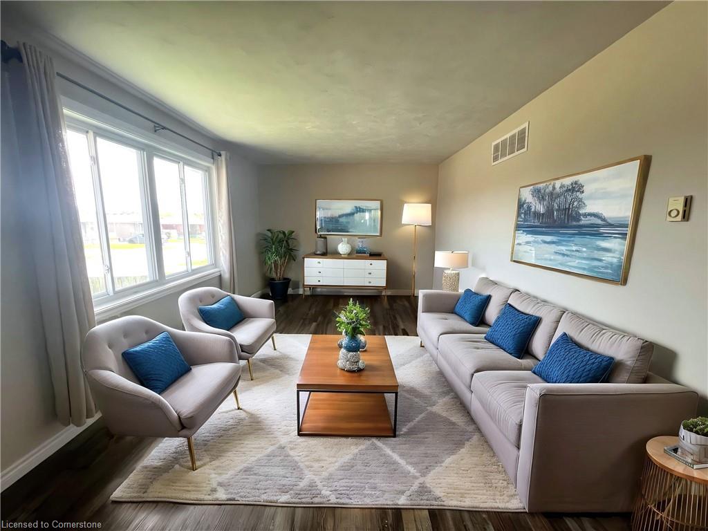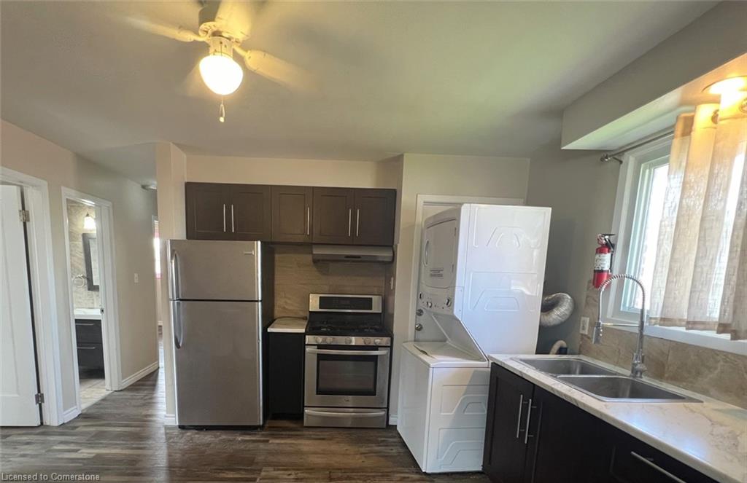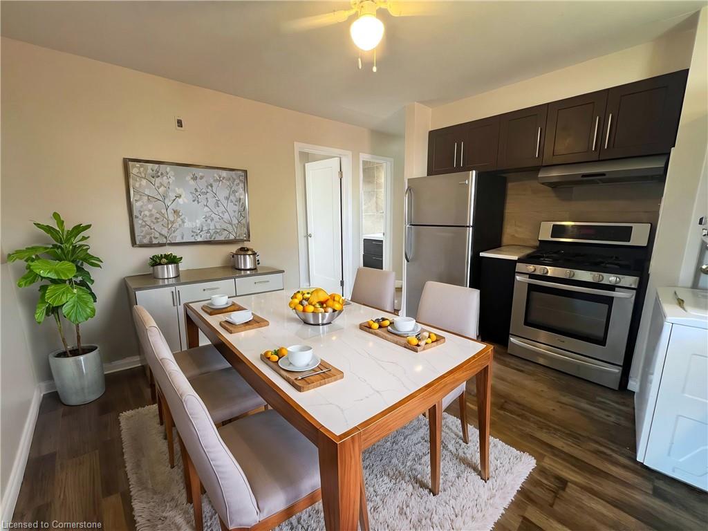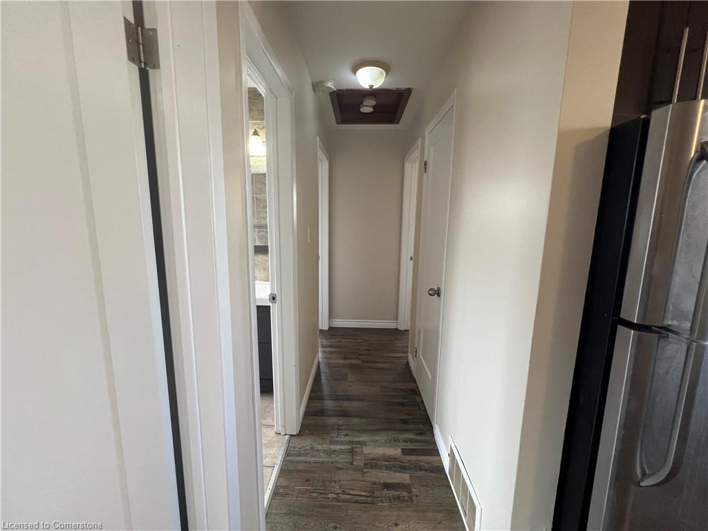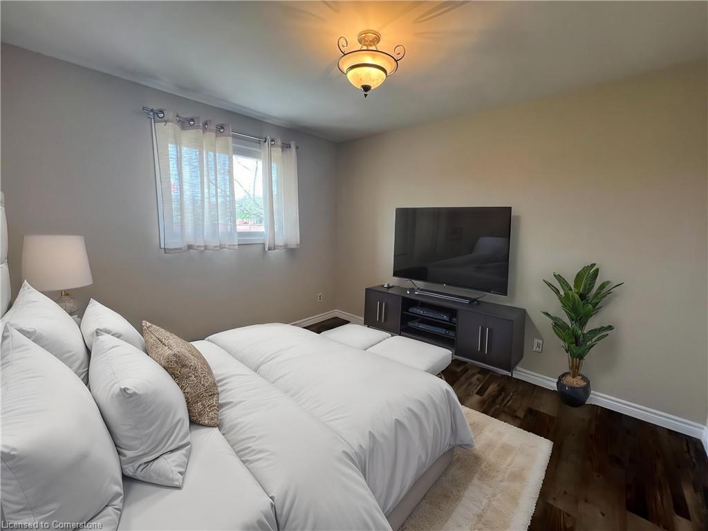46 Kimberly Rd, Cambridge, ON N1R 5E9, Canada
46 Kimberly Rd, Cambridge, ON N1R 5E9, CanadaBasics
- Date added: Added 8 months ago
- Category: Residential Lease
- Type: Single Family Residence
- Status: Active
- Bedrooms: 3
- Bathrooms: 1
- Area: 938 sq ft
- Bathrooms Half: 0
- Rooms Total: 7
- County Or Parish: Waterloo
- Bathrooms Full: 1
- Lease Term: 12 Months
- MLS ID: 40729372
Description
-
Description:
This spacious main-level unit boasts 3 bedrooms and 1 full bathroom, with UTILITIES INCLUDED! Revel in contemporary upgrades, featuring a renovated kitchen with sleek new counters and stainless-steel appliances. Enjoy the convenience of in-unit laundry and the comfort of carpet-free flooring throughout. Additionally, benefit from 2 tandem parking spaces. Centrally situated near schools and parks, with easy access to amenities. Nestled on a tranquil, family-friendly neighbourhood. All applicants are required to provide a full credit check including credit score and history. Good credit is required, and a full application must be submitted. MAIN LEVEL ONLY. Available immediately.
Show all description
Location
- Parking Total: 2
- Directions: ELGIN ST N/GALT AVENUE
Building Details
- Number Of Units Total: 0
- Building Area Total: 938 sq ft
- Number Of Buildings: 0
- Parking Features: Concrete, Tandem
- Construction Materials: Brick
- Roof: Asphalt Shing
Amenities & Features
- Water Source: Municipal
- Architectural Style: Bungalow
- Appliances: Dryer, Refrigerator, Stove, Washer
- Sewer: Sewer (Municipal)
- Cooling: Central Air
- Interior Features: Other
- Heating: Forced Air, Natural Gas
- Furnished: Unfurnished
- Frontage Type: East
- Fencing: Fence - Partial

