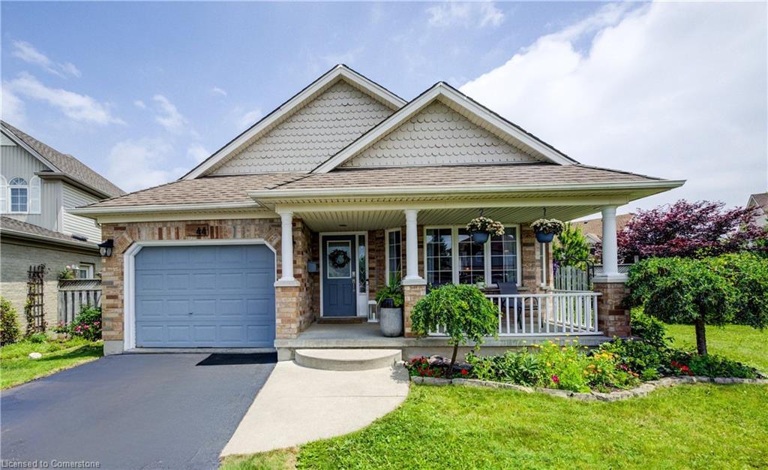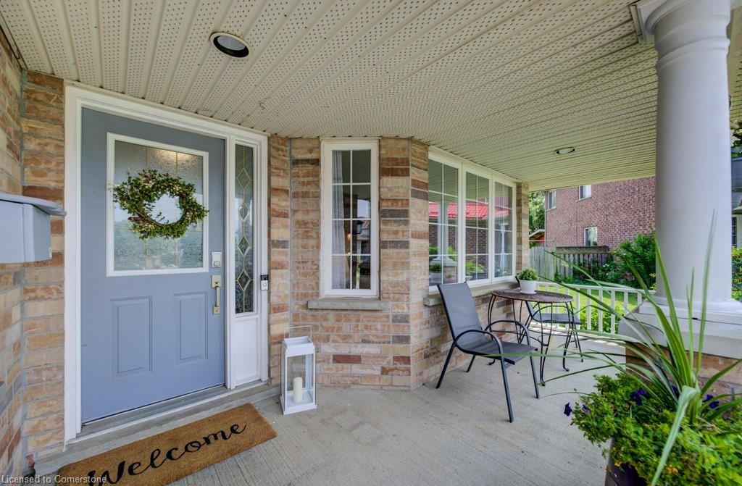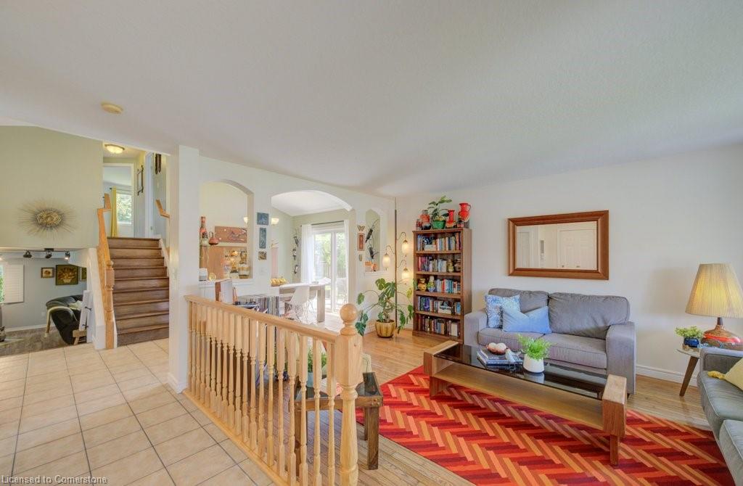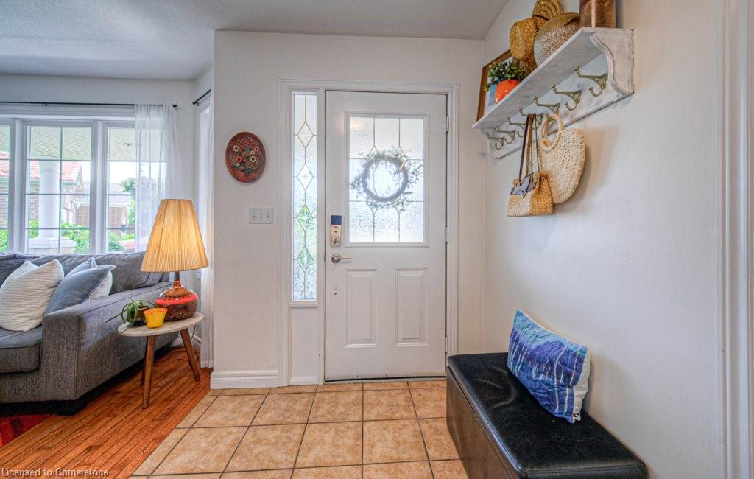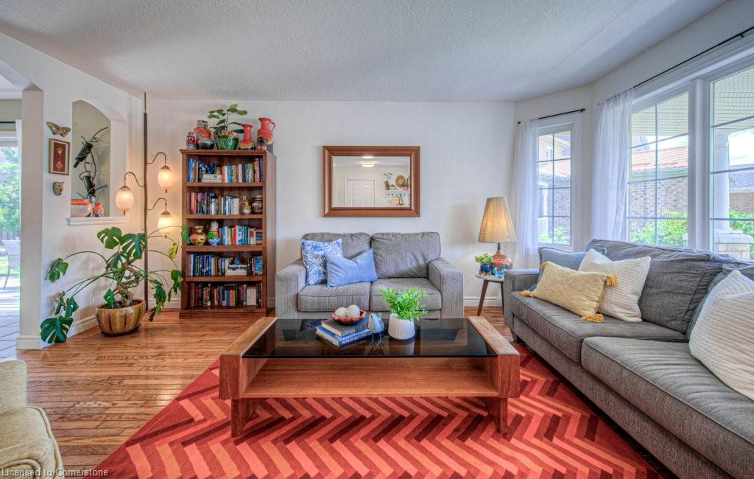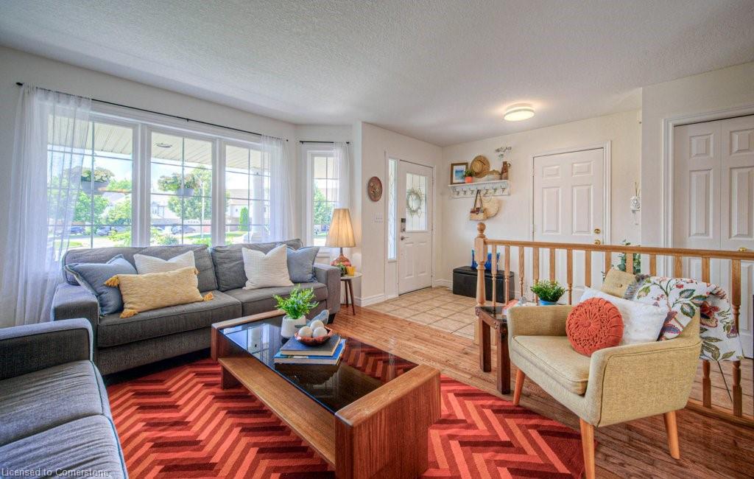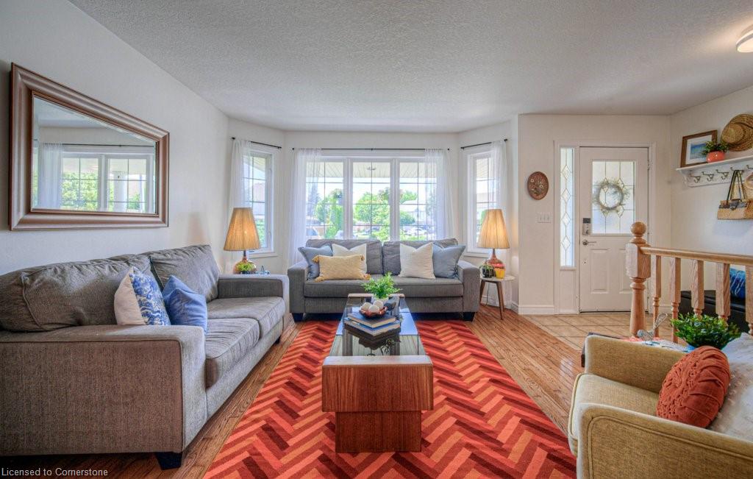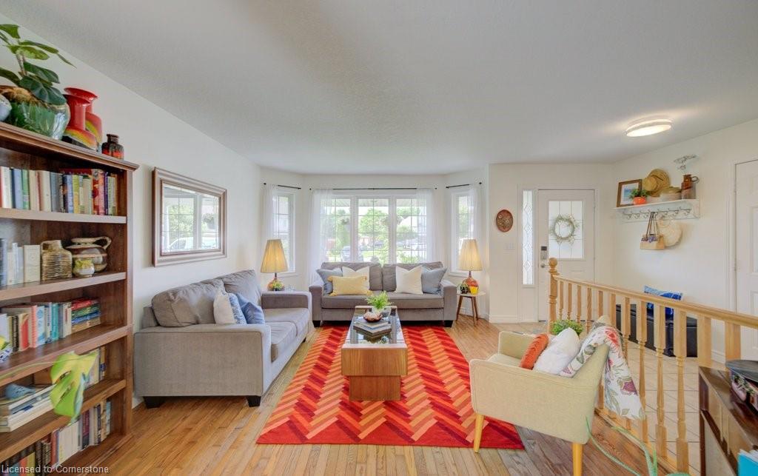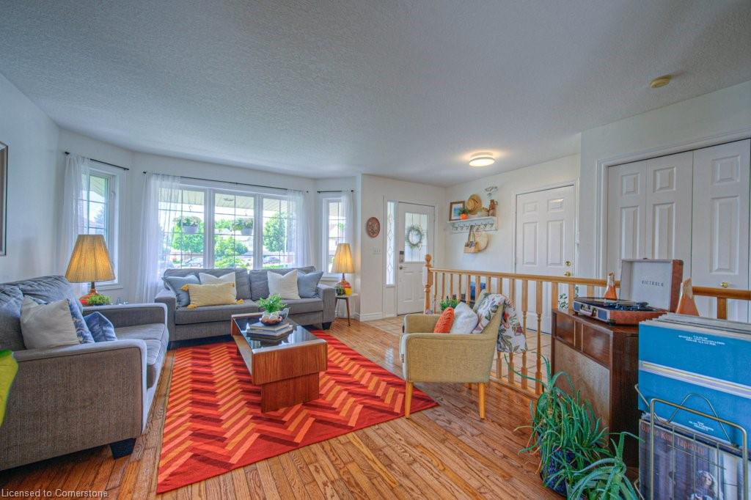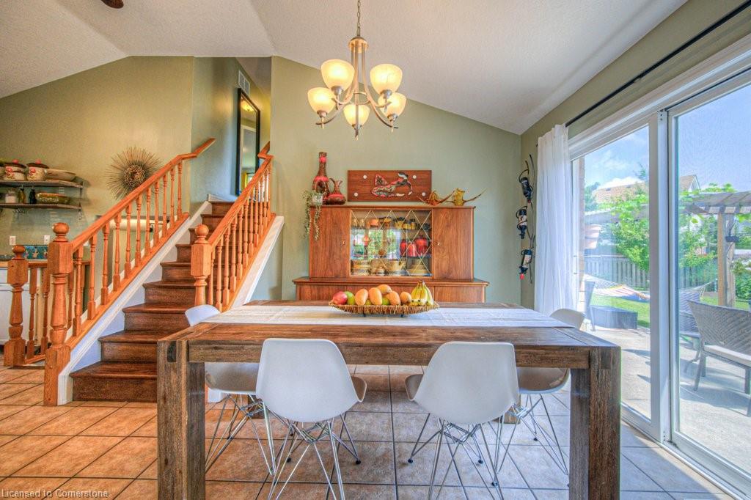44 Small Ct, Cambridge, ON N1R 8M3, Canada
44 Small Ct, Cambridge, ON N1R 8M3, CanadaBasics
- Date added: Added 7 months ago
- Category: Residential
- Type: Single Family Residence
- Status: Active
- Bedrooms: 3
- Bathrooms: 2
- Area: 1291 sq ft
- Year built: 2001
- Bathrooms Half: 0
- Rooms Total: 13
- County Or Parish: Waterloo
- Bathrooms Full: 2
- MLS ID: 40748085
Description
-
Description:
Welcome to this beautifully maintained, carpet-free family home with more than 2,300 finished square feet of living space, ideally situated on a generous pie-shaped lot at the end of a quiet court and just minutes from all essential amenities.
This spacious and fastidiously cared-for 4-level backsplit offers an abundance of functional living space indoors and a large backyard perfect for outdoor enjoyment.
The bright main floor features original hardwood flooring and welcomes you with a spacious living room, a well-appointed kitchen with stainless steel appliances, and a dining area with sliding doors that lead directly to the inviting outdoor space.
Upstairs, you’ll find stylish modern laminate flooring, a large primary bedroom with cheater ensuite privileges, two additional generously sized bedrooms, and the main bathroom that offers a jetted tub.
A few steps down from the kitchen, the expansive family room offers impressive versatility and natural light—ideal for entertaining, relaxing, or working from home. This level also includes a convenient three-piece bathroom.
The finished lower level adds even more living space, featuring a cozy rec room, a flex room (currently used as a fourth bedroom), a dedicated laundry area and plenty of storage.
Out back, the oversized yard is a summer haven, complete with a concrete patio, a charming wood archway, thoughtful landscaping, and plenty of green space for play or gardening.
With easy access to Highway 401 and all nearby conveniences, this home delivers the perfect blend of comfort, space, and location. Don’t miss your chance to make it yours!
Show all description
Location
- Parking Total: 3
- Directions: ELGIN TO ACORN TO SMALL COURT
- Direction Faces: East
Building Details
- Building Area Total: 2381 sq ft
- Number Of Buildings: 0
- Year Built Details: Owner
- Parking Features: Attached Garage, Garage Door Opener
- Security Features: Carbon Monoxide Detector, Smoke Detector
- Covered Spaces: 1
- Construction Materials: Brick Veneer, Vinyl Siding
- Garage Spaces: 1
- Roof: Asphalt Shing
Amenities & Features
- Water Source: Municipal
- Architectural Style: Backsplit
- Appliances: Water Heater Owned, Water Softener, Built-in Microwave, Dishwasher, Dryer, Refrigerator, Stove, Washer
- Sewer: Sewer (Municipal)
- Cooling: Central Air
- Attached Garage Yes/ No: 1
- Interior Features: Ceiling Fan(s)
- Heating: Forced Air, Natural Gas
- Frontage Type: West

