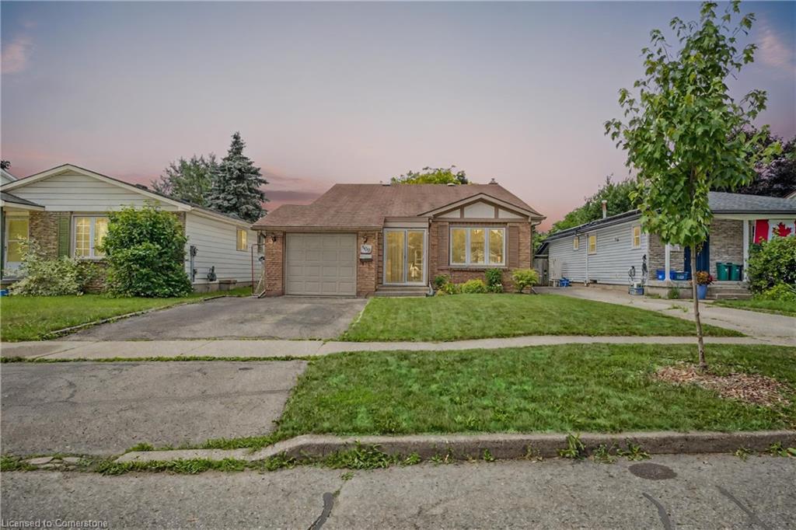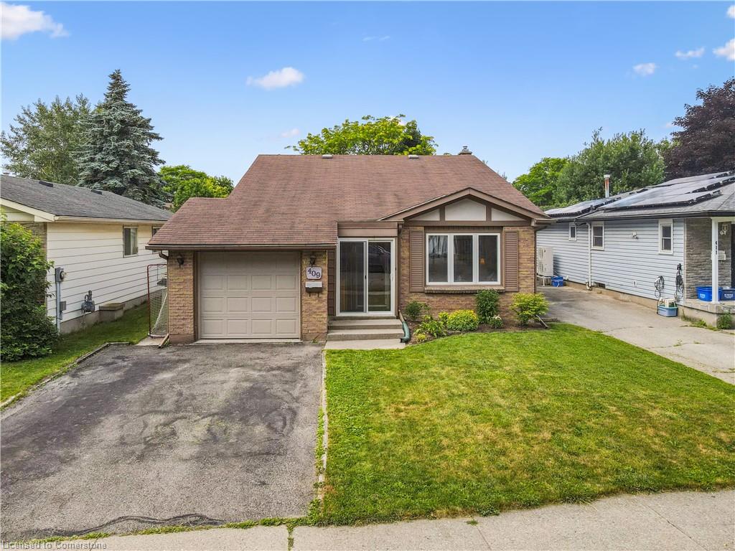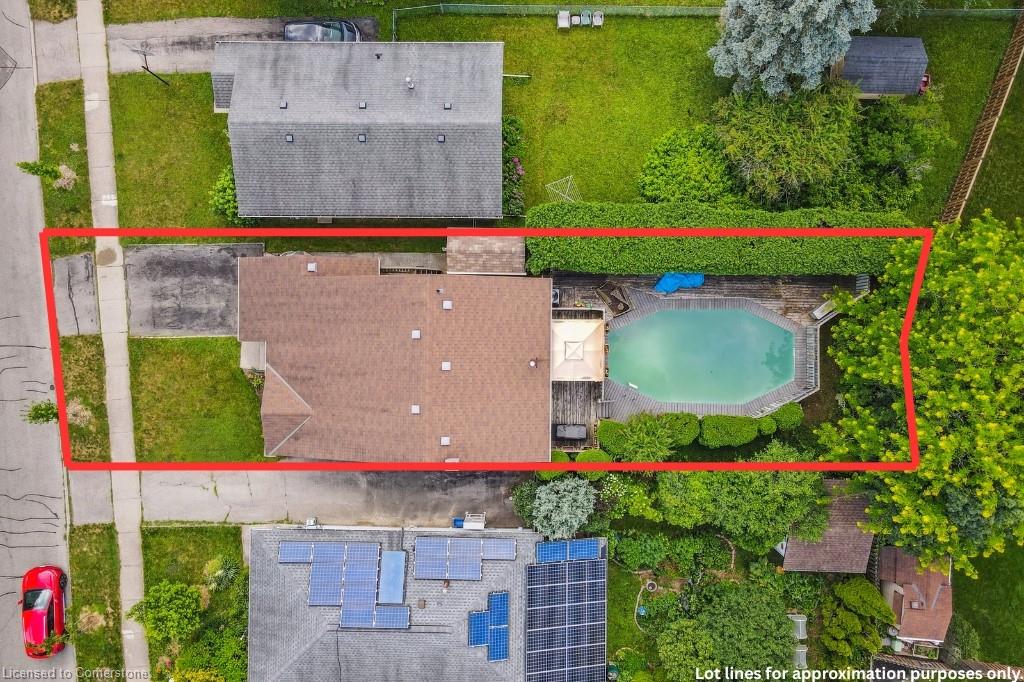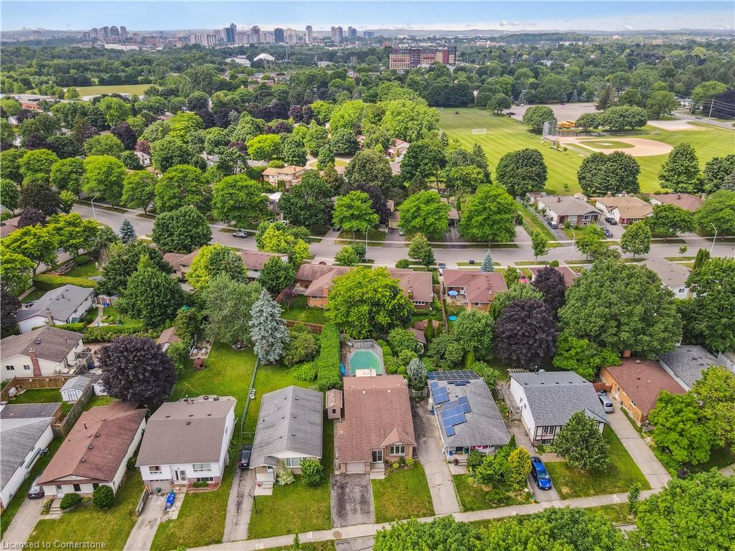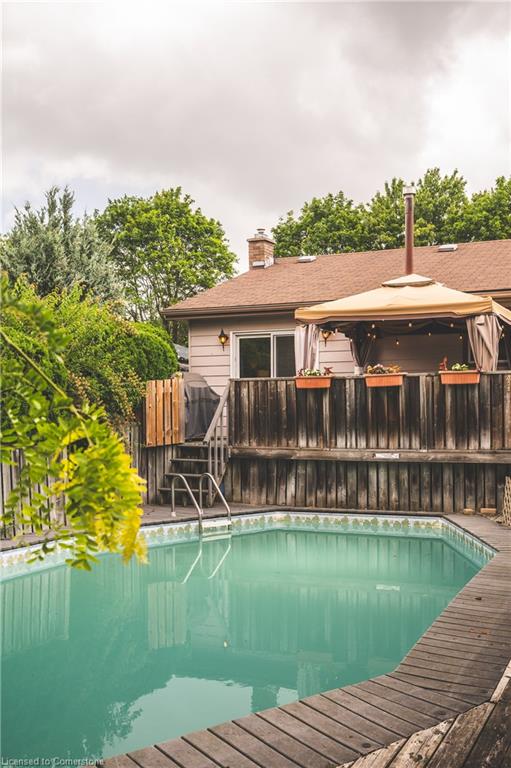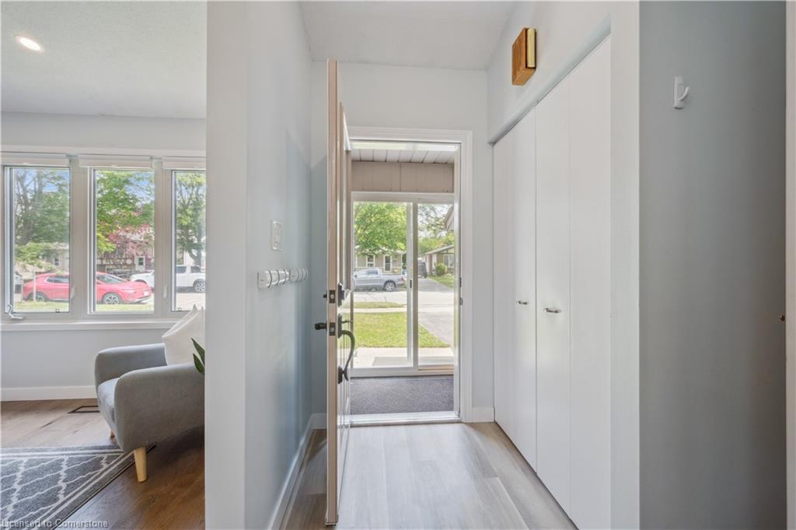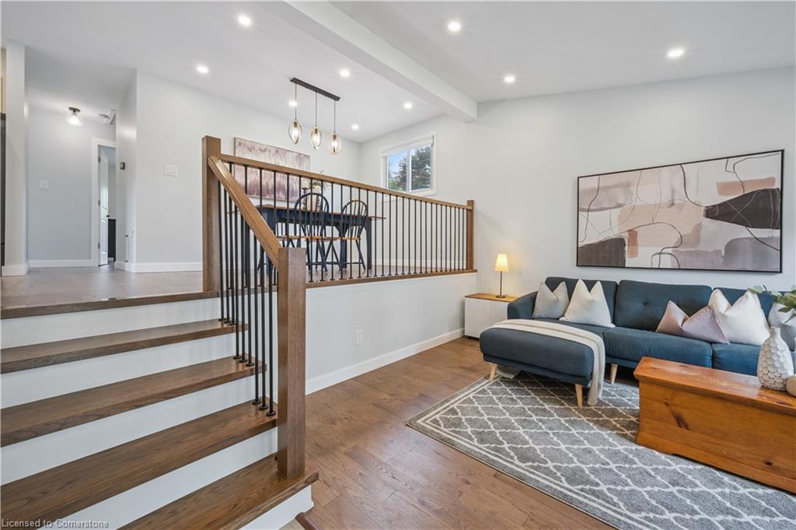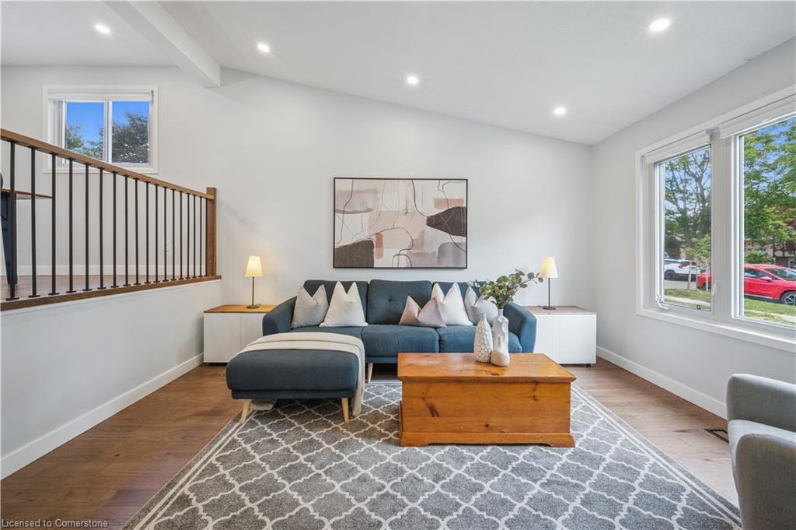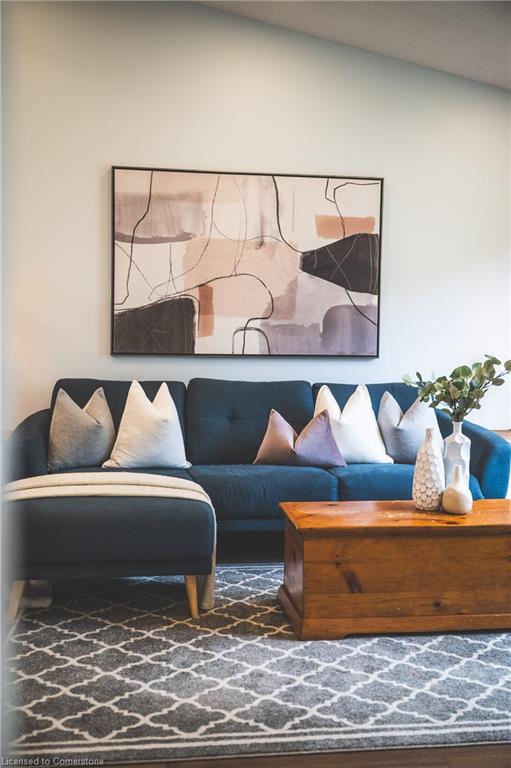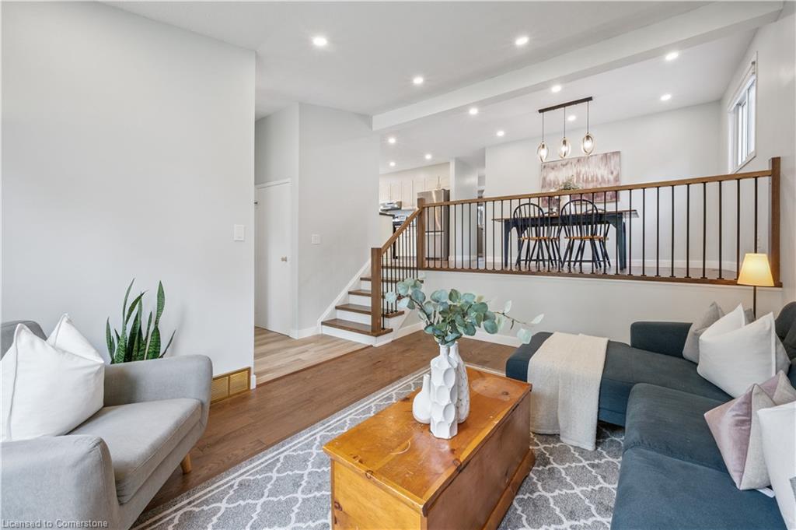409 Kane Dr, Waterloo, ON N2K 2M7, Canada
409 Kane Dr, Waterloo, ON N2K 2M7, CanadaBasics
- Date added: Added 1 day ago
- Category: Residential
- Type: Single Family Residence
- Status: Active
- Bedrooms: 3
- Bathrooms: 2
- Area: 1088 sq ft
- Year built: 1976
- Bathrooms Half: 1
- Rooms Total: 11
- County Or Parish: Waterloo
- Bathrooms Full: 1
- MLS ID: 40747421
Description
-
Description:
Welcome to 409 Kane Dr. situated in one of Waterloo's most desirable family-friendly neighbourhoods. This fantastic 3 bedroom, 2 bathroom home offers a perfect blend of modern updates and comfortable, spacious living. With nearly 2,000 square feet of living space and an expansive 40x130' yard, this is the perfect place to call home. Step into the welcoming foyer and be greeted by soaring vaulted ceilings, a sunlit living room, potlights and custom hickory hardwood floors. The elevated dining room overlooking the living room is ideal for family gatherings or entertaining. The kitchen is a functional showpiece, featuring convenient side-door access to the exterior. Upstairs, you'll find three generously sized bedrooms, all carpet-free and a three-piece bathroom. The lower level offers a cozy recreation room anchored by a brick gas fireplace, perfect for relaxing evenings. An oversized two-piece bathroom and ample storage space complete the lower level. The backyard retreat is your ultimate summer haven—featuring an on-ground pool, an elevated deck ideal for alfresco dinners and stargazing, plus plenty of green space to play and unwind in both behind and beside the pool. Located in desirable Lexington, this home is ideally situated close to highly-rated schools, parks, grocery stores, shopping and highway access. Don’t miss your chance to make this wonderful property your own!
Show all description
Location
- Parking Total: 3
- Directions: Bridge Street to Dansbury Drive, west on Dansbury and right on Kane Drive
- Direction Faces: West
Building Details
- Number Of Units Total: 0
- Building Area Total: 1867 sq ft
- Number Of Buildings: 0
- Parking Features: Attached Garage, Asphalt
- Security Features: Smoke Detector(s)
- Covered Spaces: 1
- Construction Materials: Aluminum Siding, Brick
- Garage Spaces: 1
- Roof: Asphalt Shing
Amenities & Features
- Water Source: Municipal
- Patio & Porch Features: Deck
- Architectural Style: Backsplit
- Appliances: Water Heater, Dishwasher, Dryer, Refrigerator, Stove, Washer
- Pool Features: On Ground
- Sewer: Sewer (Municipal)
- Window Features: Window Coverings
- Cooling: Central Air
- Attached Garage Yes/ No: 1
- Interior Features: Auto Garage Door Remote(s)
- Heating: Forced Air, Natural Gas
- Frontage Type: West
- Fireplace Features: Gas, Recreation Room

