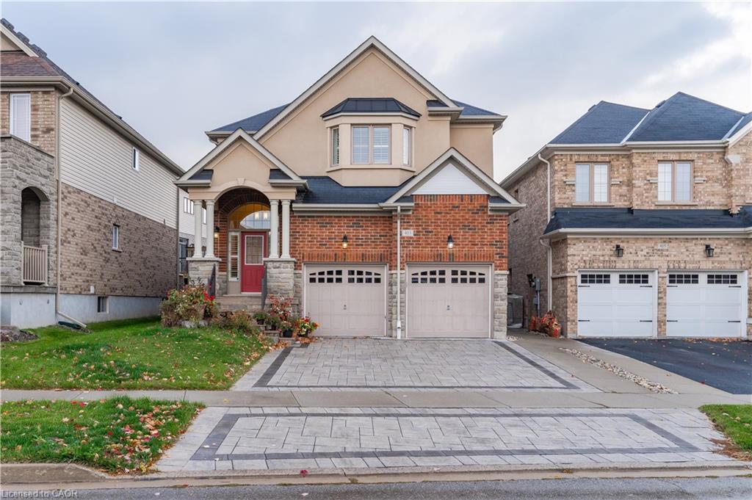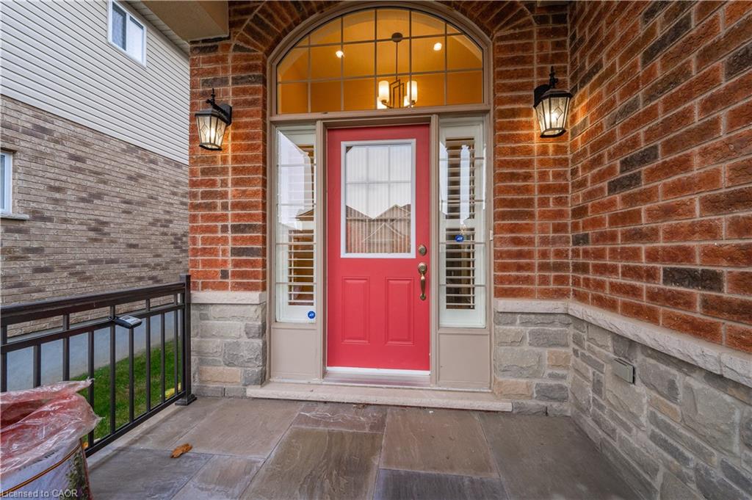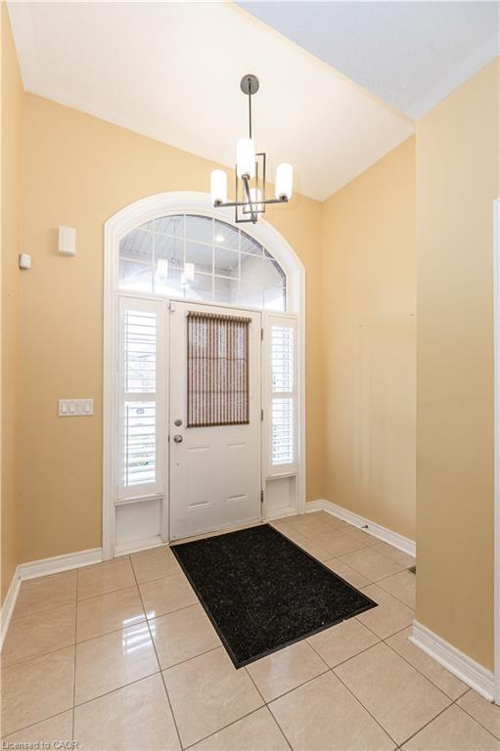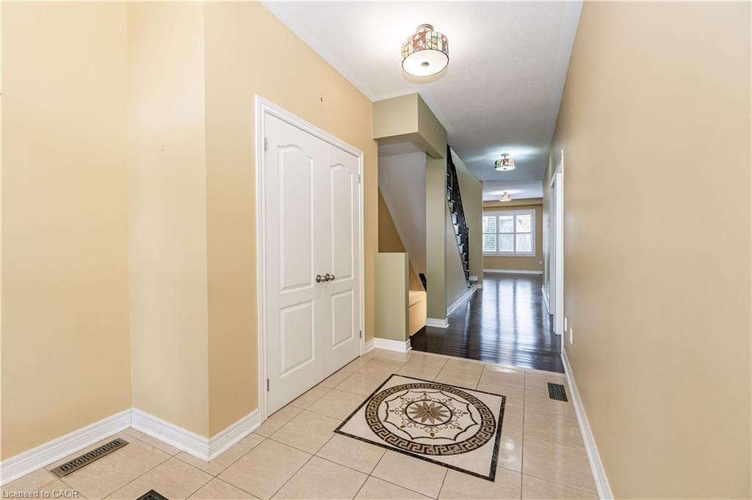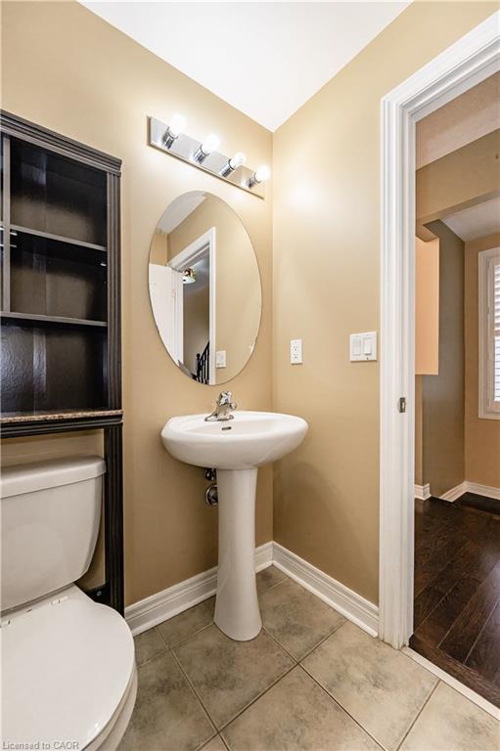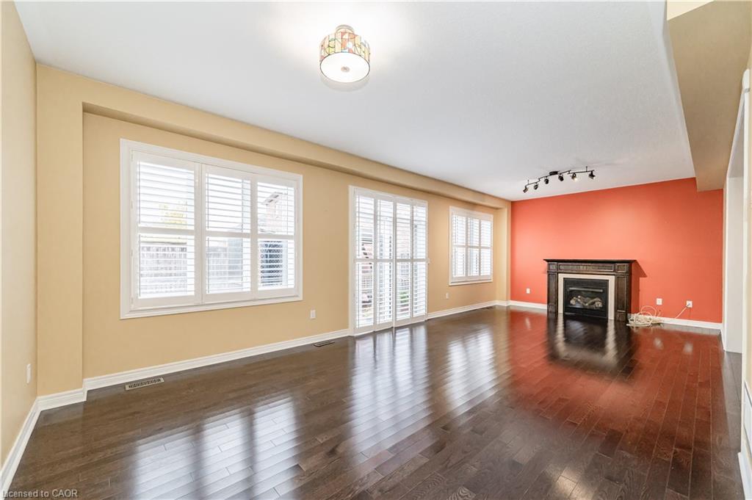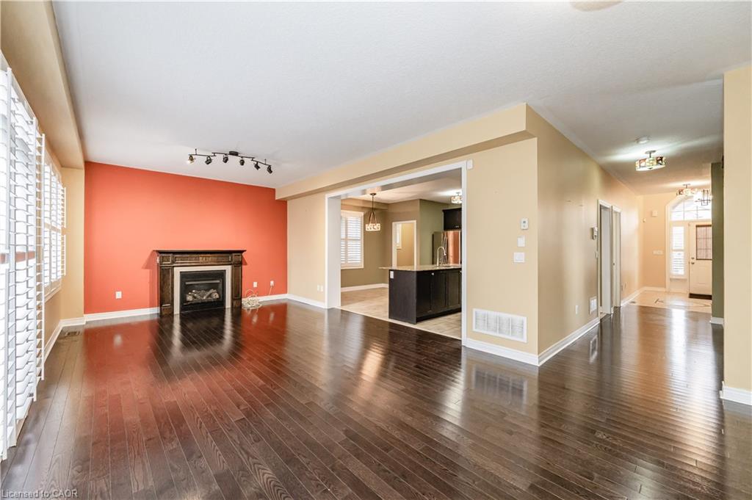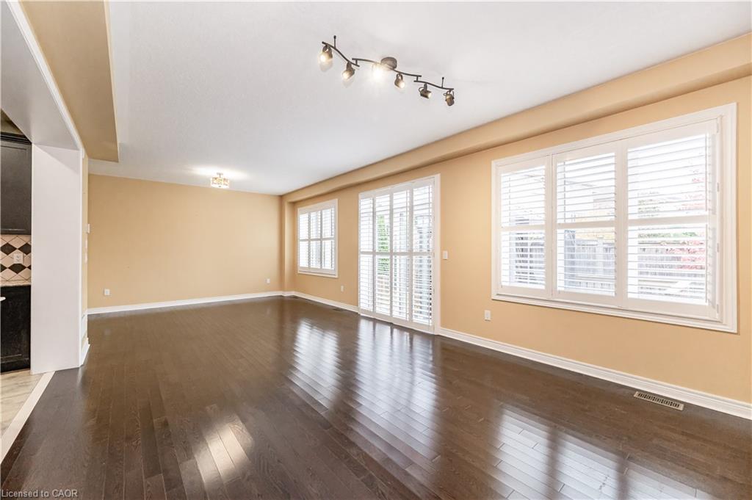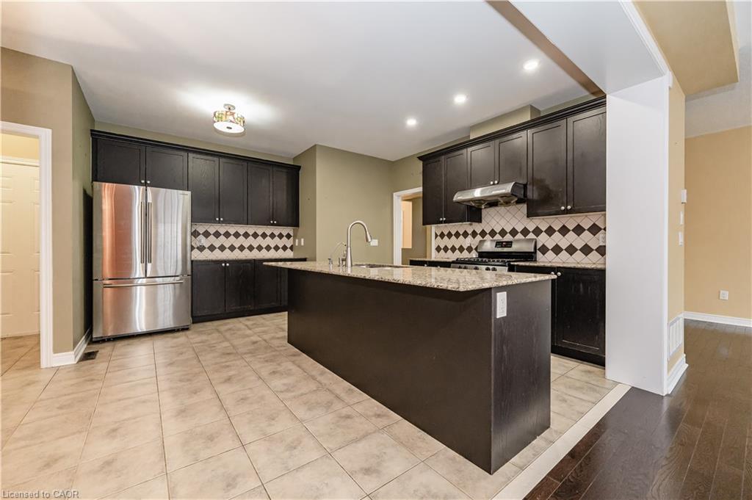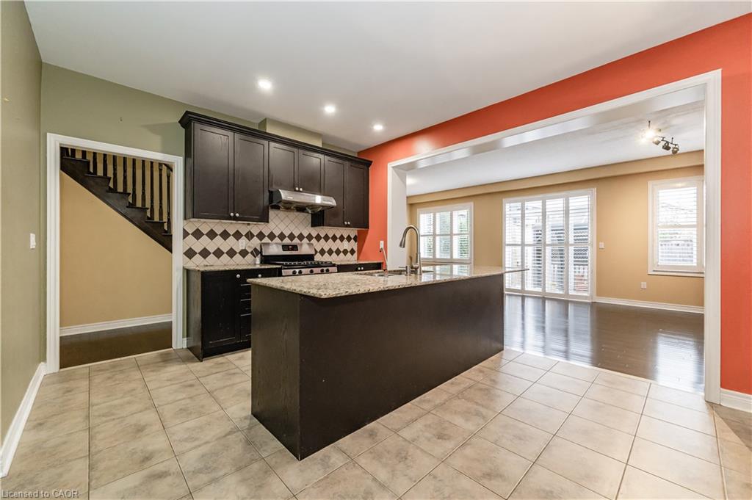401 Rideau River St, Waterloo, ON N2V 2Y3, Canada
401 Rideau River St, Waterloo, ON N2V 2Y3, CanadaBasics
- Date added: Added 3 weeks ago
- Category: Residential Lease
- Type: Single Family Residence
- Status: Active
- Bedrooms: 4
- Bathrooms: 4
- Area: 2393 sq ft
- Bathrooms Half: 1
- Rooms Total: 16
- County Or Parish: Waterloo
- Bathrooms Full: 3
- Lease Term: 12 Months
- MLS ID: 40772296
Description
-
Description:
ATTENTION FAMILIES AND YOUNG PROFESSIONALS!
Show all description
This well maintained 4+1 Bedroom, 3.5 bath family home is located in beautiful Conservation Meadows. The main floor features a large open concept living and kitchen area, hardwood flooring and sliders leading to the large backyard deck with gazebo. The kitchen is fully equipped with S/S appliances, granite countertops, extra kitchen shelves (that pull out), under cabinet lighting, and a generous dinette area. All the bedrooms are oversized with lots of closet space, especially the primary bedroom with its large walk-in closet. There's also a den which would make a great home office (previously the laundry). The basement is fully finished with an extra multi-purpose room (guest room, office, gym, etc.), rec room, laundry with newer washer/dryer and a full 3pc bath, making it a great option for extended family or the teenager who wants their own space. The exterior has been maticulously maintained with newer stone driveway and front steps. The home is Energy Star compliant. You are also located within minutes of some of the top schools in the area, the Universities, shopping, restaurants, LRT, and of course St. Jacob's Farmers Market. Book your private showing today.
Location
- Parking Total: 4
- Directions: NORTHFIELD TO WESTMOUNT TO CONSERVATION TO RIDEAU RIVER
- Direction Faces: East
Building Details
- Building Area Total: 3330 sq ft
- Number Of Buildings: 0
- Parking Features: Attached Garage, Garage Door Opener
- Security Features: Smoke Detector
- Covered Spaces: 2
- Construction Materials: Brick, Stone, Stucco
- Garage Spaces: 2
- Roof: Asphalt Shing
Amenities & Features
- Water Source: Municipal-Metered
- Architectural Style: Two Story
- Appliances: Water Softener, Dishwasher, Dryer, Range Hood, Refrigerator, Stove, Washer
- Sewer: Sewer (Municipal)
- Window Features: Window Coverings
- Cooling: Central Air
- Attached Garage Yes/ No: 1
- Interior Features: Auto Garage Door Remote(s), Separate Heating Controls
- Heating: Forced Air, Natural Gas
- Furnished: Unfurnished
- Frontage Type: West

