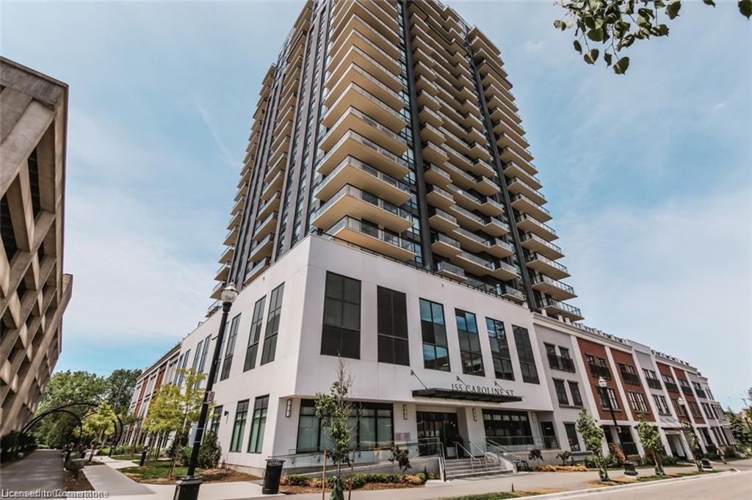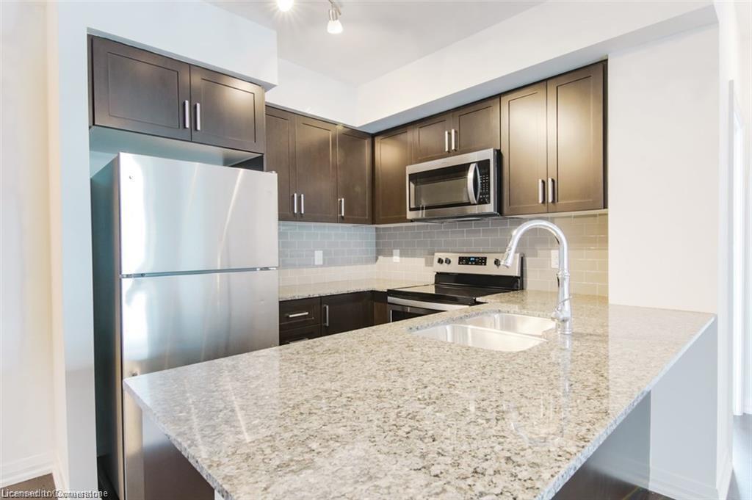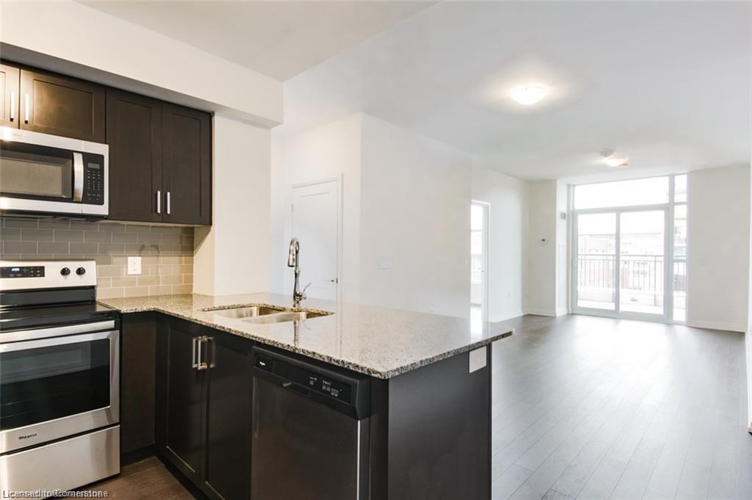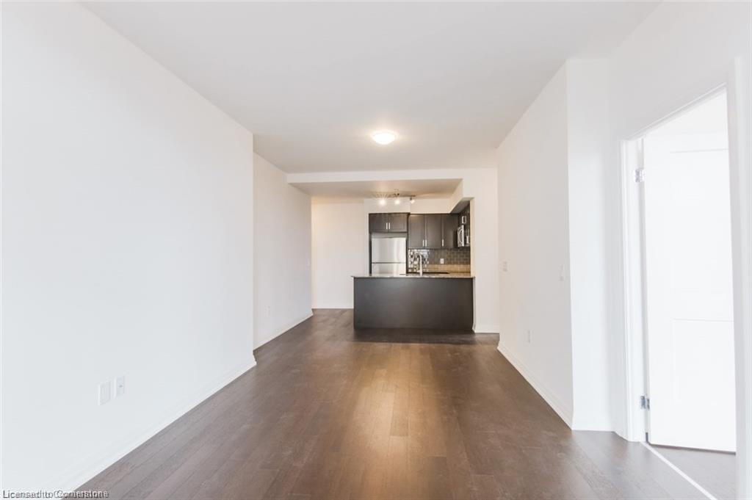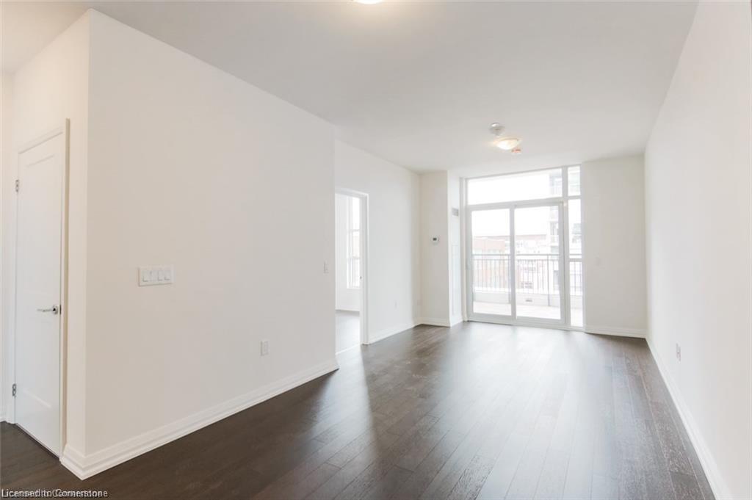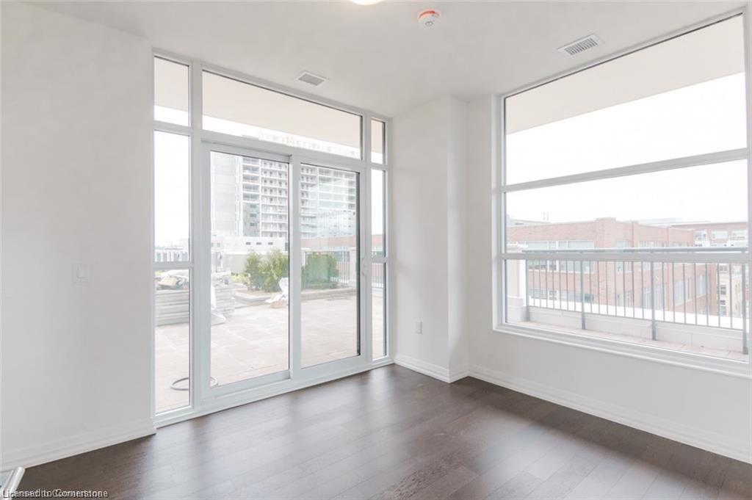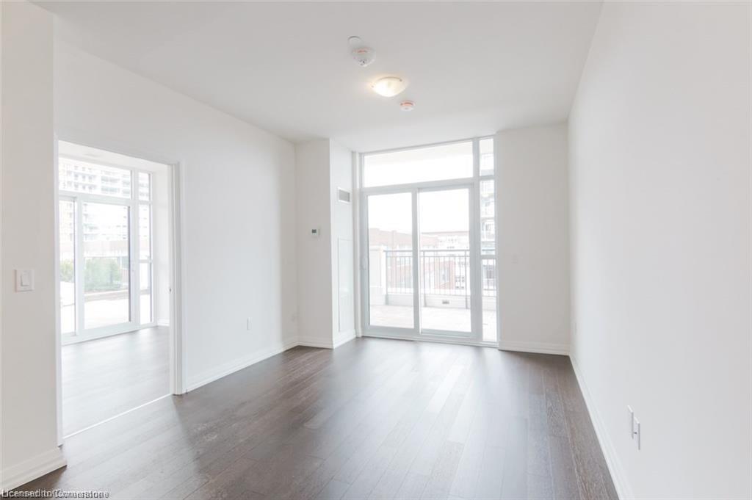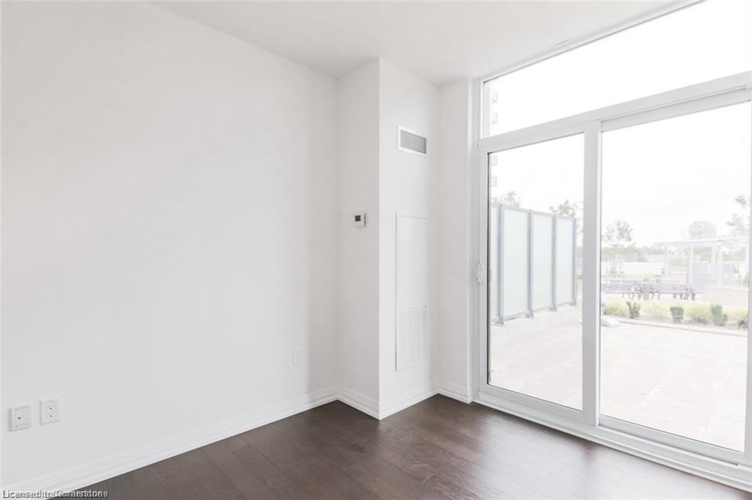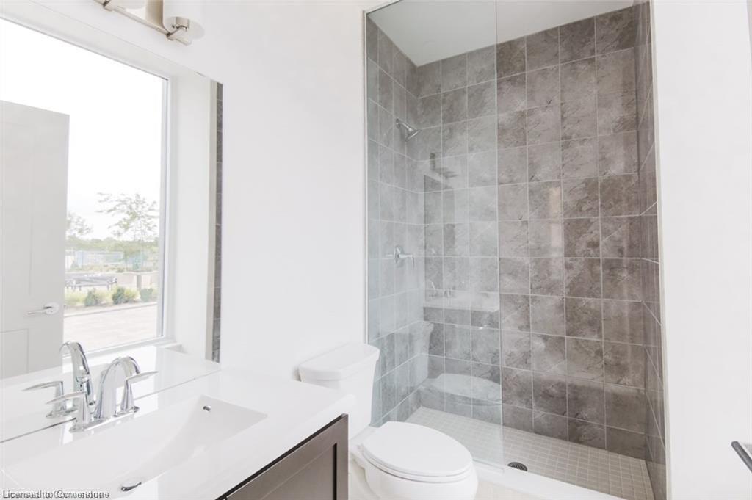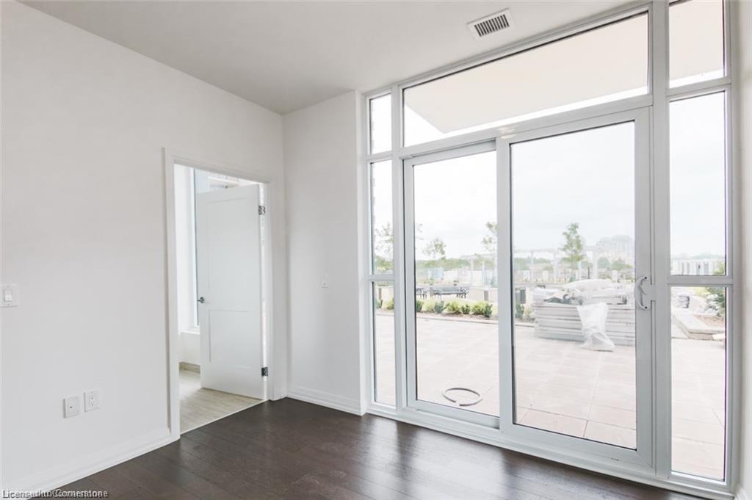145 Iron Horse Trans Canada Trail, Waterloo, ON N2L 5T1, Canada
145 Iron Horse Trans Canada Trail, Waterloo, ON N2L 5T1, CanadaBasics
- Date added: Added 7 months ago
- Category: Residential
- Type: Condo/Apt Unit
- Status: Active
- Bedrooms: 2
- Bathrooms: 2
- Area: 920 sq ft
- Year built: 2018
- Bathrooms Half: 0
- Rooms Total: 7
- County Or Parish: Waterloo
- Bathrooms Full: 2
- MLS ID: 40750375
Description
-
Description:
Don’t miss this rare and spectacular corner unit at the prestigious 155 Caroline Street Private Residences, perfectly located in the heart of Uptown Waterloo. This stunning 2-bedroom, 2-bathroom suite boasts an exceptional floor plan and an expansive private terrace that seamlessly extends your living space—more than doubling it—with views overlooking the beautifully landscaped 4th-floor common area. Inside, you’ll find 920 sq. ft. of thoughtfully designed living space featuring an upgraded kitchen with quartz countertops, stainless steel appliances, a breakfast bar, and a bright open-concept layout that flows into the spacious living and dining area. Enjoy the convenience of in-suite laundry and two stylish bathrooms, both finished with sleek quartz counters. Three separate sliding doors provide direct access to your incredible 958 sq. ft. private patio from both bedrooms and the living room, creating an airy, indoor-outdoor lifestyle that's truly one of a kind. Residents enjoy exceptional building amenities including a concierge-staffed lobby, a chic party room, a well-equipped fitness centre, a theatre room, outdoor terrace, and guest suites for visiting family and friends. Situated steps from Vincenzo’s gourmet market, fine dining, trendy cafés, Belmont Village, boutique shopping, and the LRT, this unbeatable location also offers quick access to both universities, Google, Sun Life, and the Innovation Centre. This is Uptown living at its finest—style, space, and sophistication all in one extraordinary home.
Show all description
Location
- Parking Total: 1
- Directions: Allen St W to Caroline St
- Direction Faces: East
Building Details
- Number Of Units Total: 0
- Building Area Total: 920 sq ft
- Number Of Buildings: 0
- Parking Features: Attached Garage
- Security Features: Concierge/Security Guard, Smoke Detector(s)
- Covered Spaces: 1
- Construction Materials: Brick
- Garage Spaces: 1
- Roof: Flat, Tar/Gravel
Amenities & Features
- Water Source: Municipal
- Patio & Porch Features: Open
- Architectural Style: 1 Storey/Apt
- Appliances: Water Heater, Dishwasher, Dryer, Stove, Washer
- Sewer: Sewer (Municipal)
- Cooling: Central Air
- Attached Garage Yes/ No: 1
- Interior Features: Auto Garage Door Remote(s), Separate Hydro Meters
- Heating: Forced Air, Natural Gas
- Frontage Type: West

