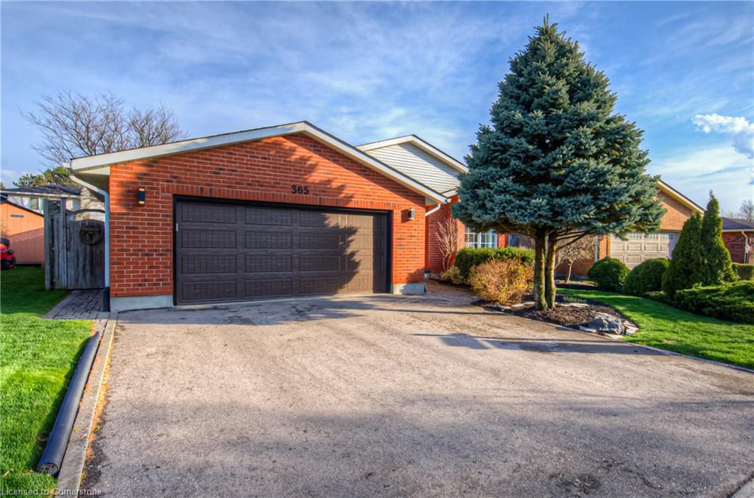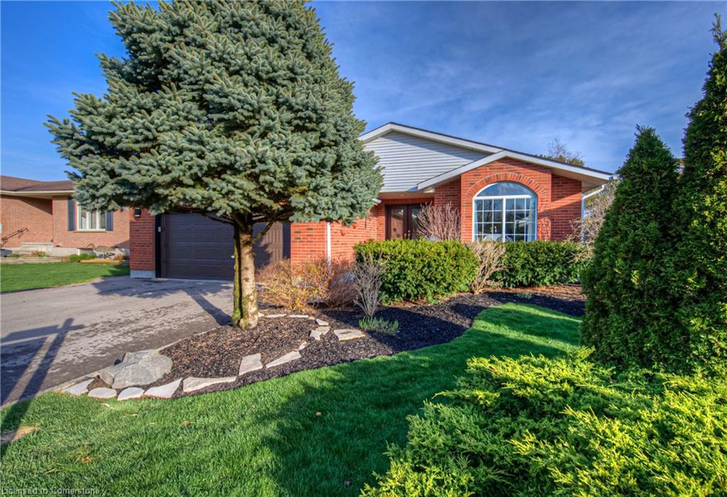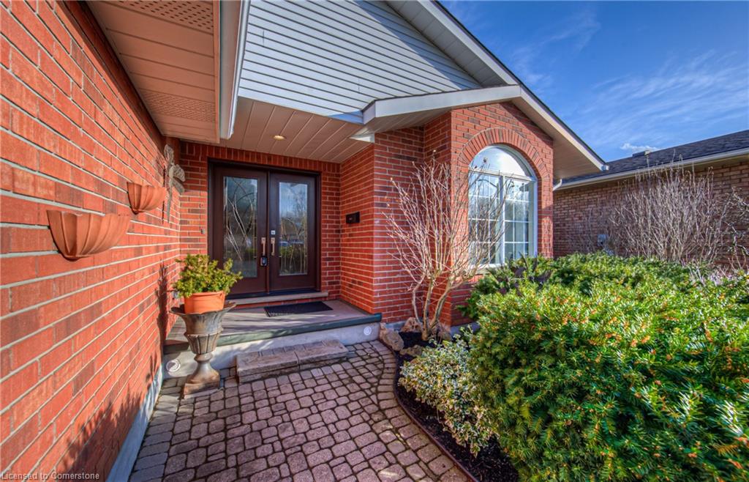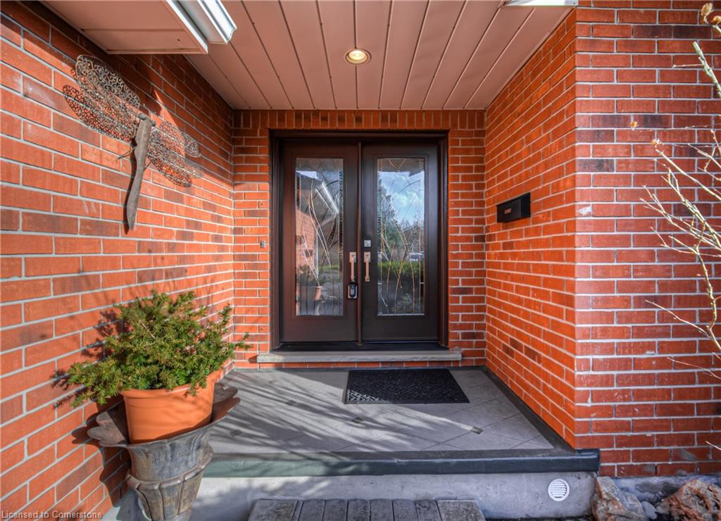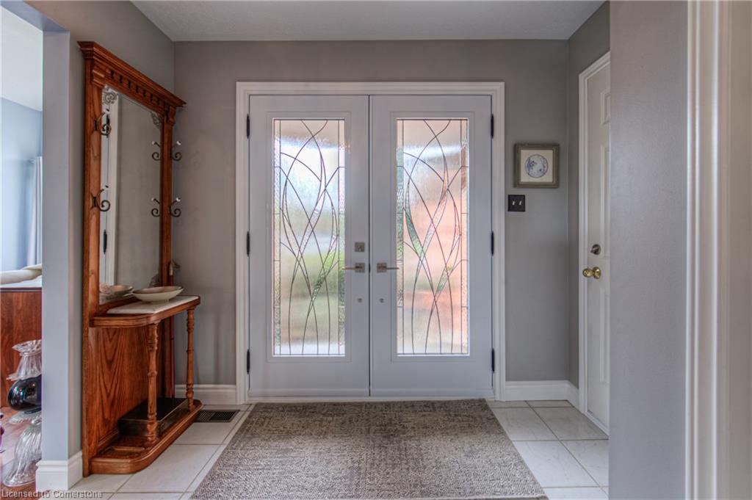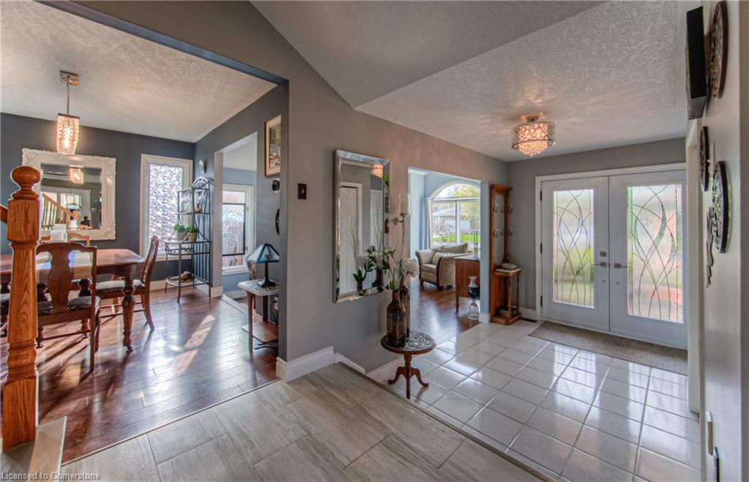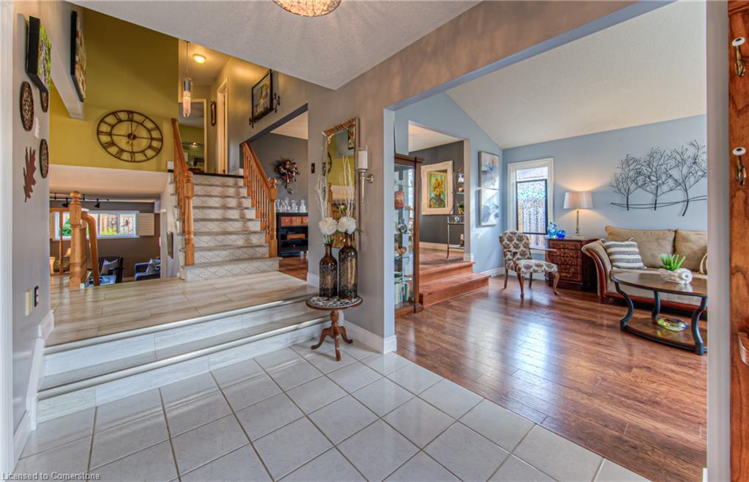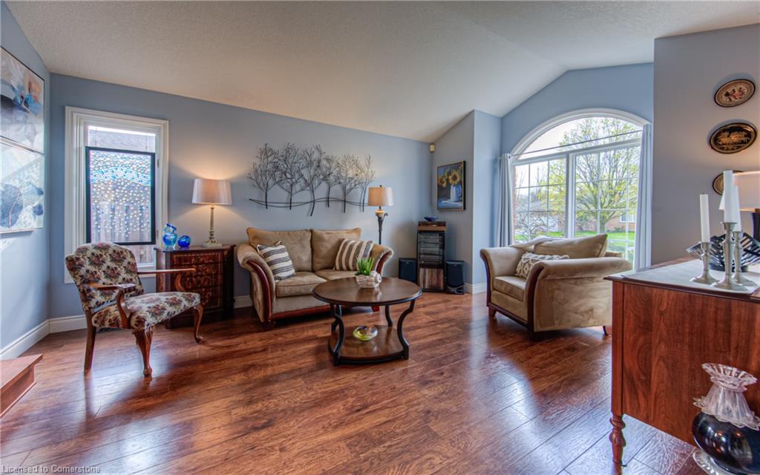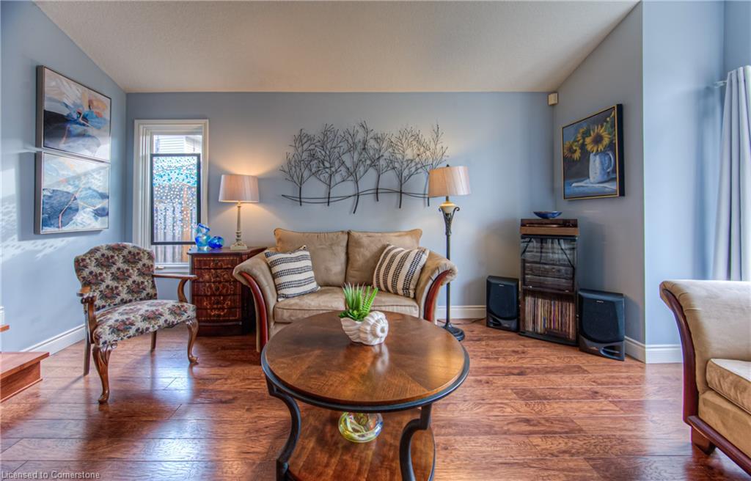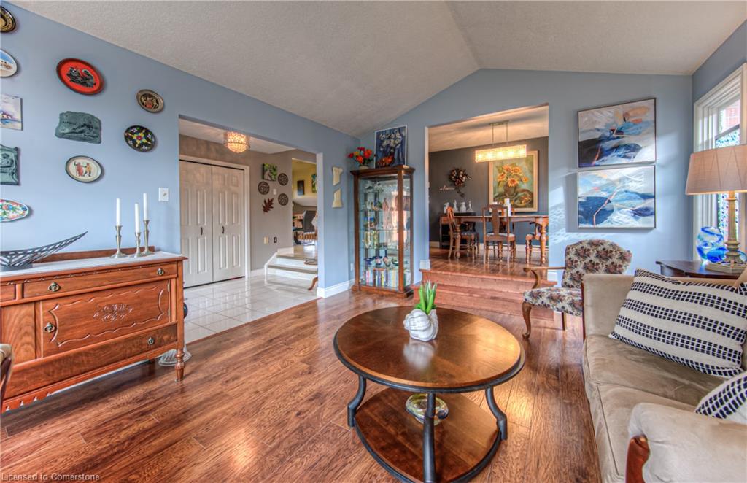365 Twinflower Crescent, Waterloo, ON N2V 1Y3, Canada
365 Twinflower Crescent, Waterloo, ON N2V 1Y3, CanadaBasics
- Date added: Added 10 months ago
- Category: Residential
- Type: Single Family Residence
- Status: Active
- Bedrooms: 3
- Bathrooms: 3
- Area: 2216.1 sq ft
- Year built: 1989
- Bathrooms Half: 1
- Rooms Total: 14
- County Or Parish: Waterloo
- Bathrooms Full: 2
- MLS ID: 40721447
Description
-
Description:
Welcome home to 365 Twinflower Cres. Waterloo. You will be impressed with this extremely well cared for backsplit situated in a quiet neighborhood in Waterloo. Backing onto parkland, this 3 + 1 bedroom , 3 bath home features a double garage, large driveway and a well kept exterior. The curb appeal is lovely with its tidy gardens and trees. Step inside and fall in love with the abundance of natural light and inviting layout. The foyer is huge and won't have anyone crowded for space. The access door to your garage is right off the foyer. The main living room has vaulted ceilings and large windows. The separate dining room is a wonderful spot for family dinners and holidays. The eat in kitchen is a great size and has stainless appliances and has been very well kept. Sliders to your deck are right off the kitchen for easy bbq'ing and hanging out in the gorgeous, fully fenced backyard. Upstairs you will find 3 bedrooms and 2 full bathrooms. The primary suite has a 4 pc ensuite bath. The wall between the primary suite and another bedroom has been carefully removed to create a very large bedroom and can easily be put back to restore the third bedroom. The family room with a gas fireplace and large windows is just a few steps down off the kitchen, on this level is also a large bedroom, 2 pc bath and laundry. Wait.. there is still a basement level! This unspoiled space has storage like you wouldn't believe! Mechanicals are here as well. This home is truly special and well cared for. You don't want to miss an opportunity to get settled into a very nice area in Waterloo close to shopping, trails, restaurants, parks etc.
Show all description
Location
- Parking Total: 4
- Directions: Northlake to Twinflower
Building Details
- Building Area Total: 2216.1 sq ft
- Number Of Buildings: 0
- Parking Features: Attached Garage, Garage Door Opener
- Covered Spaces: 2
- Construction Materials: Aluminum Siding, Brick
- Garage Spaces: 2
- Roof: Asphalt Shing
Amenities & Features
- Water Source: Municipal
- Architectural Style: Backsplit
- Appliances: Water Heater, Water Softener, Dishwasher, Dryer, Refrigerator, Stove, Washer
- Sewer: Sewer (Municipal)
- Window Features: Window Coverings
- Cooling: Central Air
- Attached Garage Yes/ No: 1
- Interior Features: Auto Garage Door Remote(s), Built-In Appliances, Ceiling Fan(s), Central Vacuum
- Heating: Forced Air, Natural Gas
- Frontage Type: North
- Fireplace Features: Gas
- Fencing: Full

