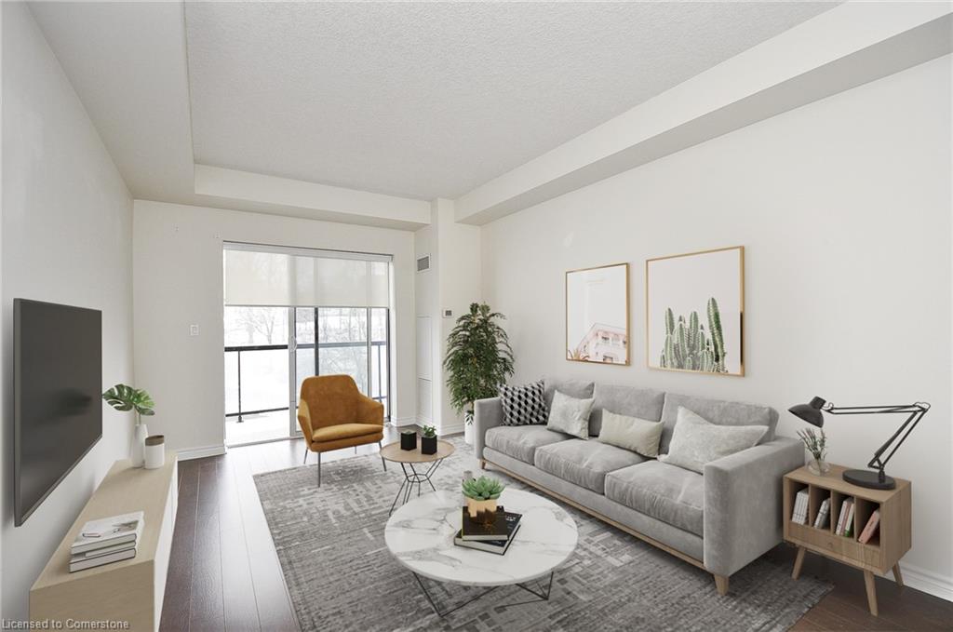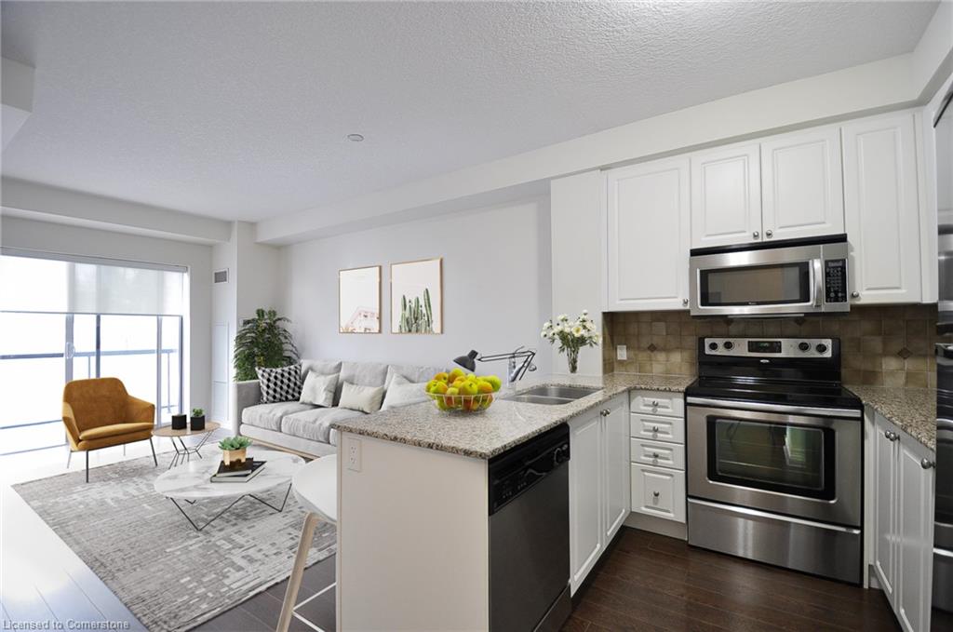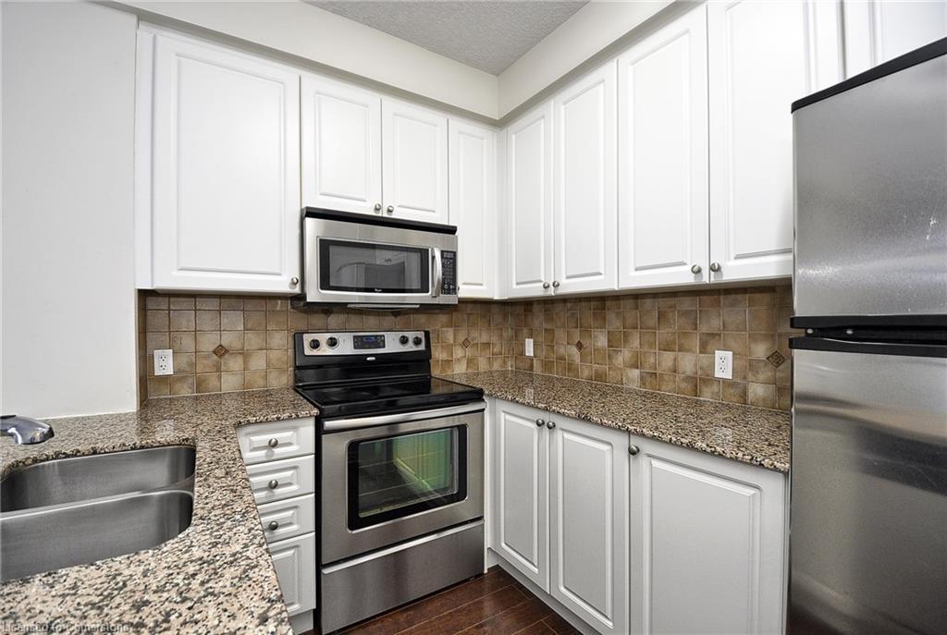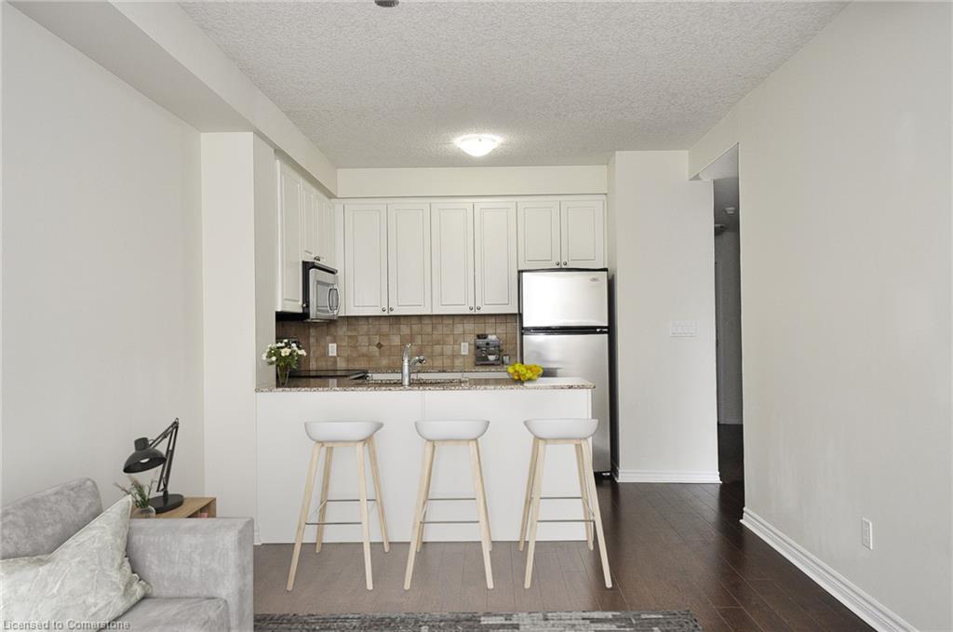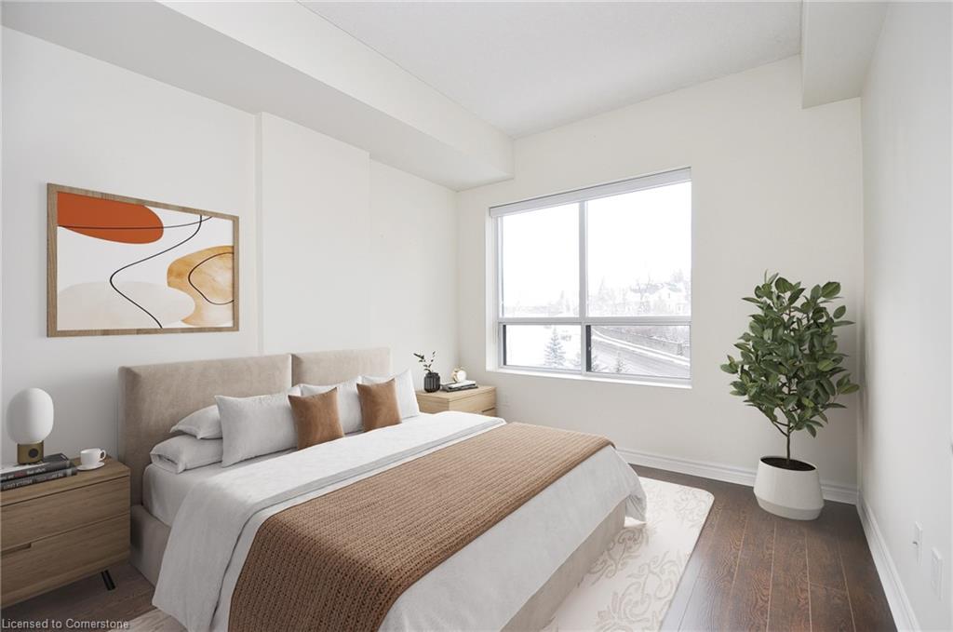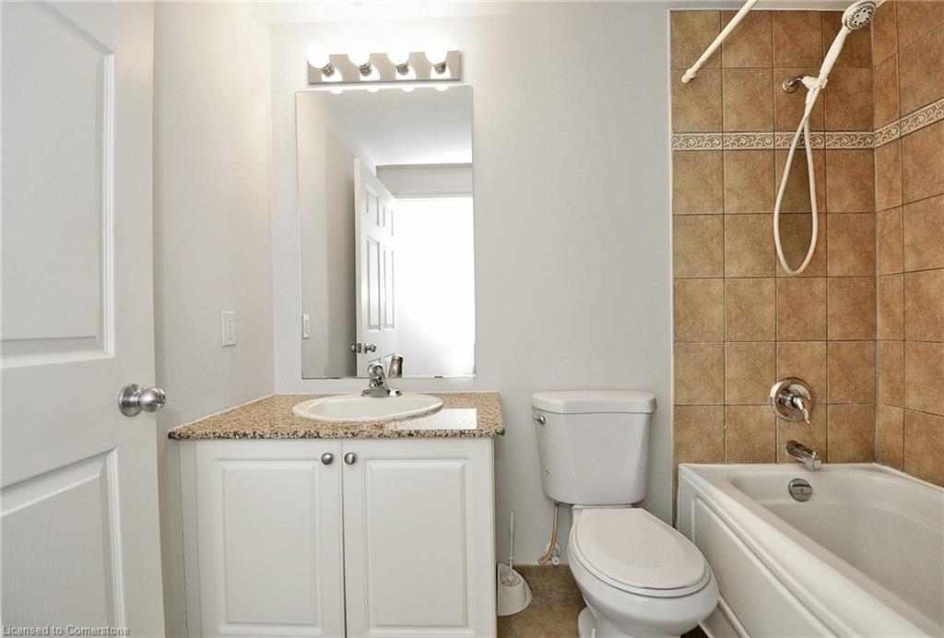Basics
- Date added: Added 1 year ago
- Category: Residential
- Type: Condo/Apt Unit
- Status: Active
- Bedrooms: 1
- Bathrooms: 1
- Area: 610 sq ft
- Year built: 2008
- Bathrooms Half: 0
- Rooms Total: 4
- County Or Parish: Waterloo
- Bathrooms Full: 1
- Lot Size Square Feet: 0 sq ft
- Lot Size Acres: 0 sq ft
- MLS ID: 40634318
Description
-
Description:
Move in before Christmas! Discover the perfect blend of modern living and scenic beauty at Waterscape, a stunning condominium located on the banks of the Grand River in the heart of Cambridge. Nestled on Water Street N, this exceptional property offers unparalleled access to the vibrant downtown district, the picturesque and vibrant Gaslight District, and a host of local attractions including, shops, restaurants, U of W School of Architecture, walking and bike trails, Dickson Park, and the Rowing Club. You may even catch a production filmed in and around the Downtown area.
Show all description
This beautifully designed unit boasts 9 ft ceilings in both the main living area and bedroom, creating an airy and spacious atmosphere. The sleek, modern kitchen is equipped with 5 appliances, granite countertops, and a stylish ceramic backsplash. The living space features quality laminate flooring throughout, ensuring a sophisticated and low-maintenance lifestyle. Enjoy the convenience of in-suite laundry and step out onto your private balcony, where you can relax with a partial view of the Grand River.
The Waterscape building offers a variety of premium amenities, including a welcoming main floor lounge area, a contemporary 2nd-floor lobby, a fully-equipped fitness center, and a stunning rooftop terrace complete with barbeques and panoramic views. The top-level lounge and party room are perfect for entertaining guests or enjoying a quiet evening in.
This unit includes an underground parking space and a secure locker for additional storage, providing both convenience and peace of mind. Don’t miss your chance to experience riverside living at its finest in the heart of Cambridge!
Location
- Parking Total: 1
- Directions: Water St just before Parkhill on right side
- Direction Faces: East
Building Details
- Number Of Units Total: 0
- Building Area Total: 610 sq ft
- Number Of Buildings: 0
- Security Features: Monitored
- View: City
- Building Name: Waterscape
- Covered Spaces: 1
- Construction Materials: Concrete, Stucco
- Garage Spaces: 1
- Roof: Flat
Amenities & Features
- Water Source: Municipal
- Patio & Porch Features: Open
- Architectural Style: 1 Storey/Apt
- View Yes / No: 1
- Appliances: Dryer, Microwave, Refrigerator, Stove, Washer
- Sewer: Sewer (Municipal)
- Exterior Features: Balcony, Controlled Entry, Lighting, Private Entrance
- Waterfront Features: River/Stream
- Cooling: Central Air
- Interior Features: Auto Garage Door Remote(s), Elevator
- Heating: Forced Air
- Frontage Type: East



