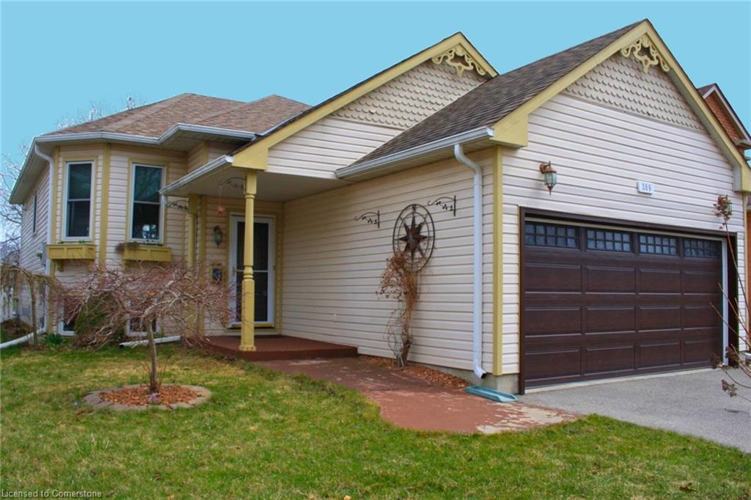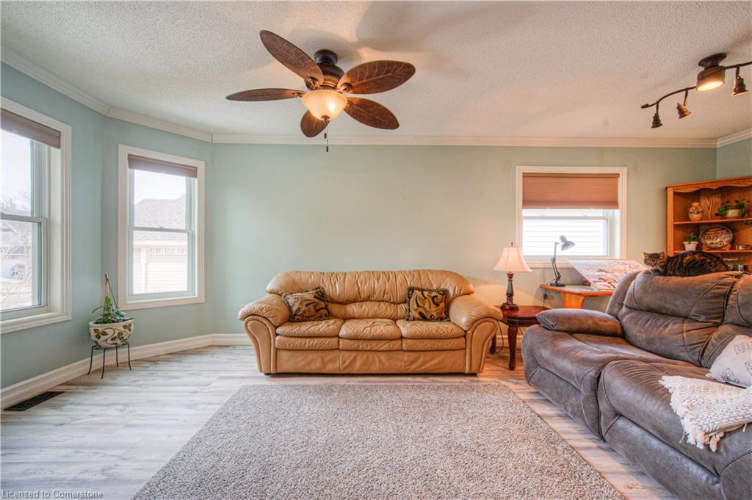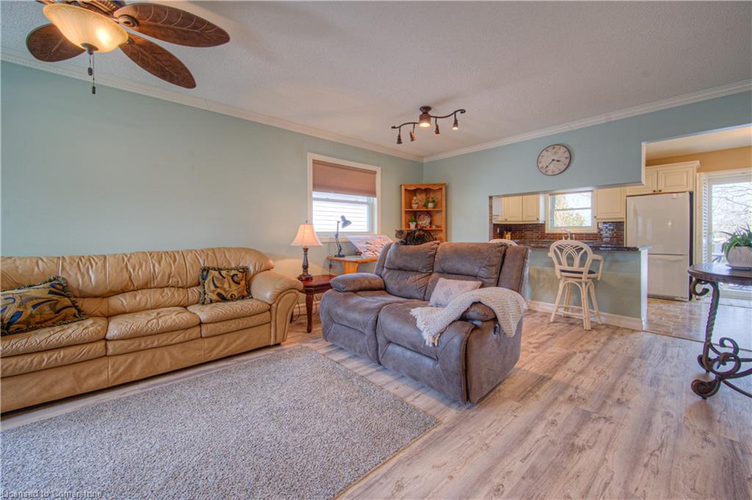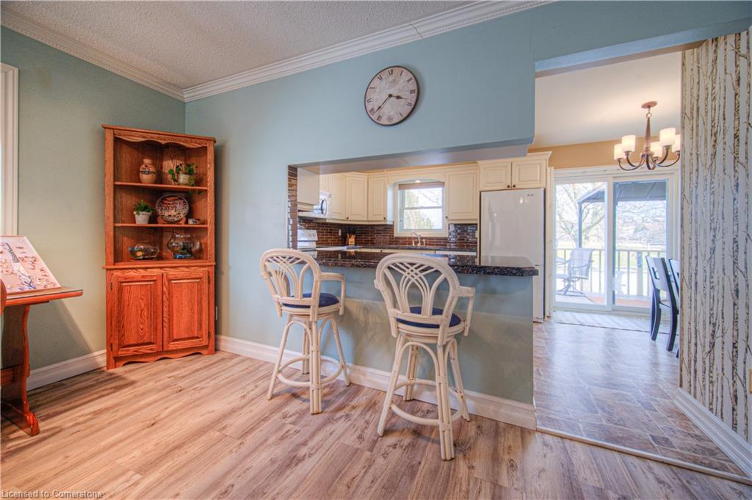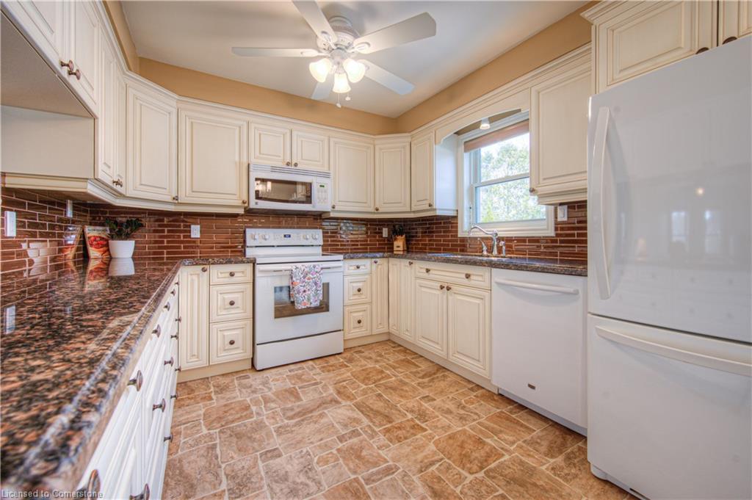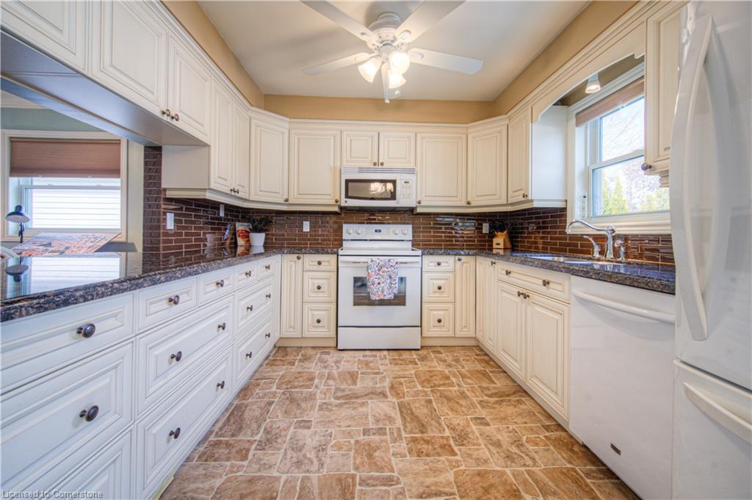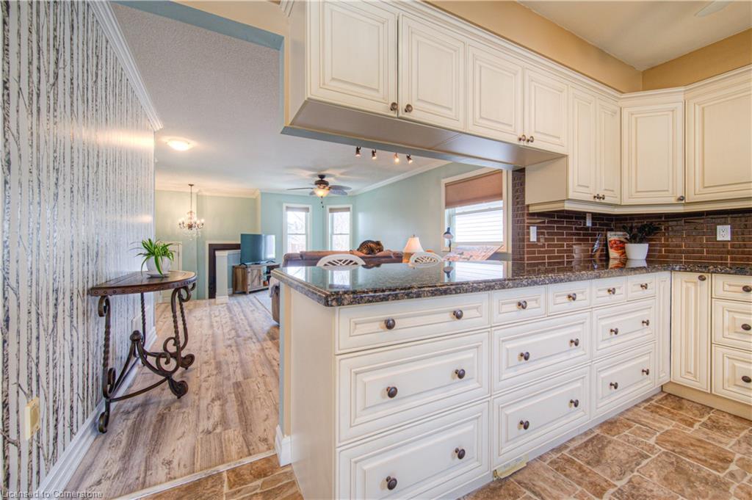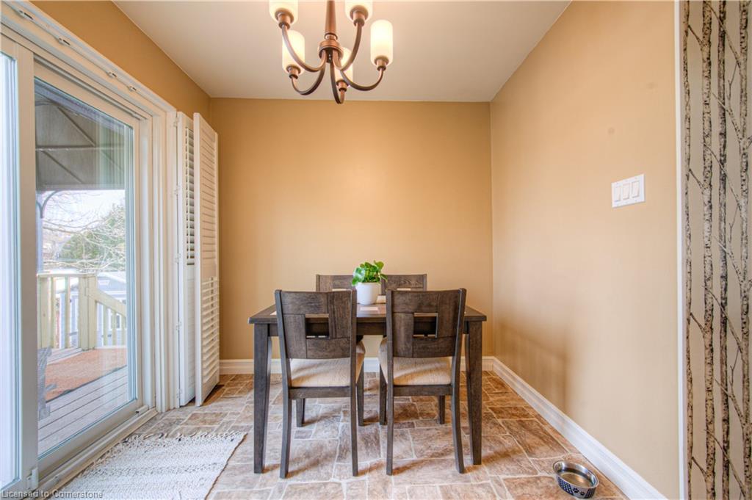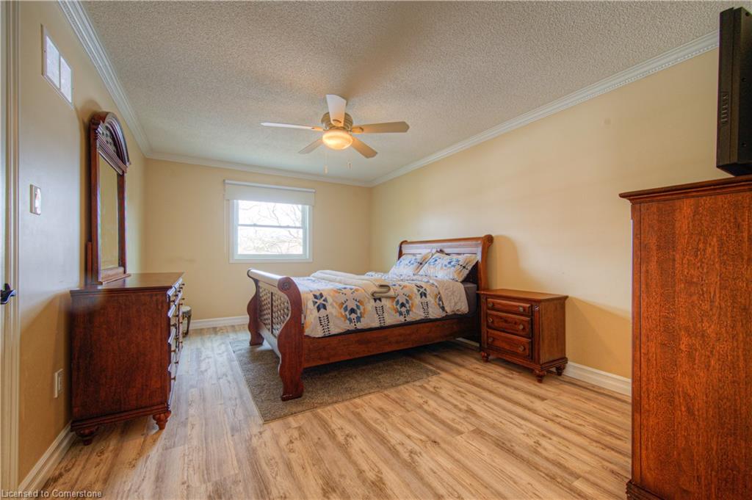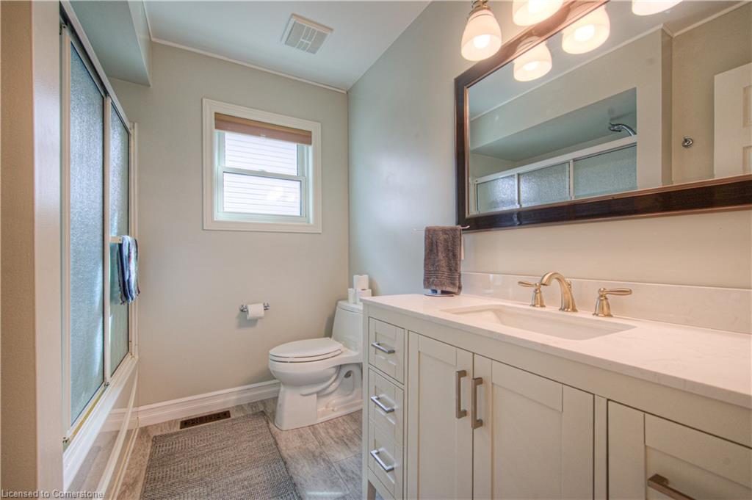317 Christopher Dr, Cambridge, ON N1P 1C6, Canada
317 Christopher Dr, Cambridge, ON N1P 1C6, CanadaBasics
- Date added: Added 8 months ago
- Category: Residential
- Type: Single Family Residence
- Status: Active
- Bedrooms: 4
- Bathrooms: 2
- Area: 1135 sq ft
- Bathrooms Half: 0
- Rooms Total: 13
- County Or Parish: Waterloo
- Bathrooms Full: 2
- MLS ID: 40737658
Description
-
Description:
OFFERS ANYTIME, PRICED TO SELL. CAMBRIDGE'S LOWEST PRICED DETACHED, WITH ATTACHED DOUBLE CAR GARAGE. BUNGALOW WITH IN-LAW SUITE AND NO DIRECT REAR NEIGHBOURS. This charming 4-bedroom (2+2) raised bungalow in East Galt, is perfect for downsizers or growing families. The carpet-free main level has an open-concept layout with a stylish kitchen featuring granite countertops and a handy breakfast bar. Downstairs, the in-law suite adds flexibility with two bedrooms, a separate living space, and plenty of privacy for guests or extended family. Step outside to a peaceful, low-maintenance backyard with a koi pond. Flooring (2023), Garage Door (2023), Driveway (2022), Windows & Doors (2017), Furnace (2016), Granite Counter Tops (2014), Roof and Eaves(2013). Great location, just 10 minutes from Highway 401, close to schools, shopping, and Cambridge Memorial Hospital, with the vibrant Gaslight District and scenic Grand River just minutes away. Book your showing today.
Show all description
Location
- Parking Total: 4
- Directions: FROM MYERS RD, TURN ON TO CHRISTOPHER DR
Building Details
- Number Of Units Total: 0
- Building Area Total: 2190 sq ft
- Number Of Buildings: 0
- Parking Features: Attached Garage, Garage Door Opener, Built-In, Inside Entry
- Covered Spaces: 2
- Construction Materials: Vinyl Siding
- Garage Spaces: 2
- Roof: Asphalt Shing
Amenities & Features
- Water Source: Municipal
- Patio & Porch Features: Deck
- Architectural Style: Bungalow Raised
- Appliances: Water Heater, Water Softener, Dishwasher, Dryer, Microwave, Refrigerator, Stove, Washer
- Sewer: Sewer (Municipal)
- Cooling: Central Air
- Attached Garage Yes/ No: 1
- Interior Features: In-Law Floorplan
- Heating: Fireplace-Gas, Forced Air, Natural Gas
- Frontage Type: East

