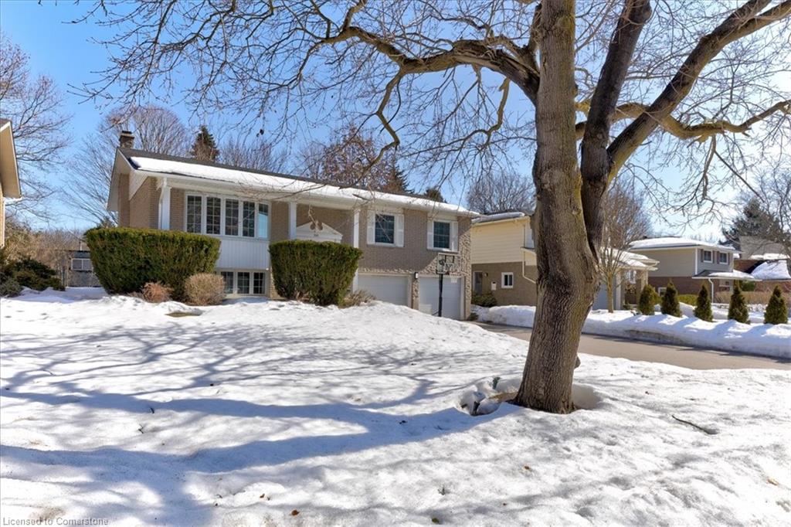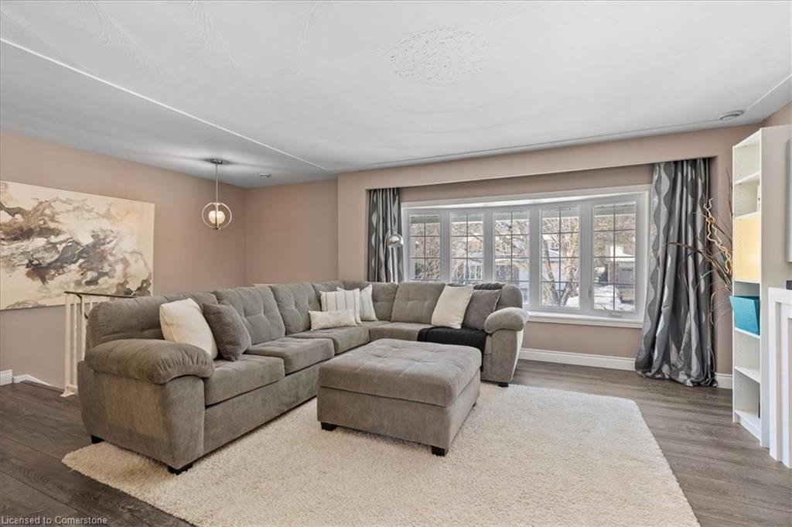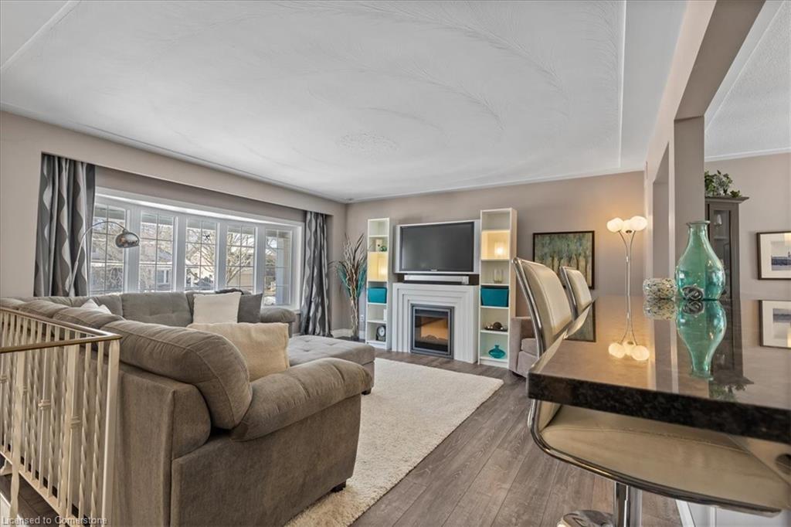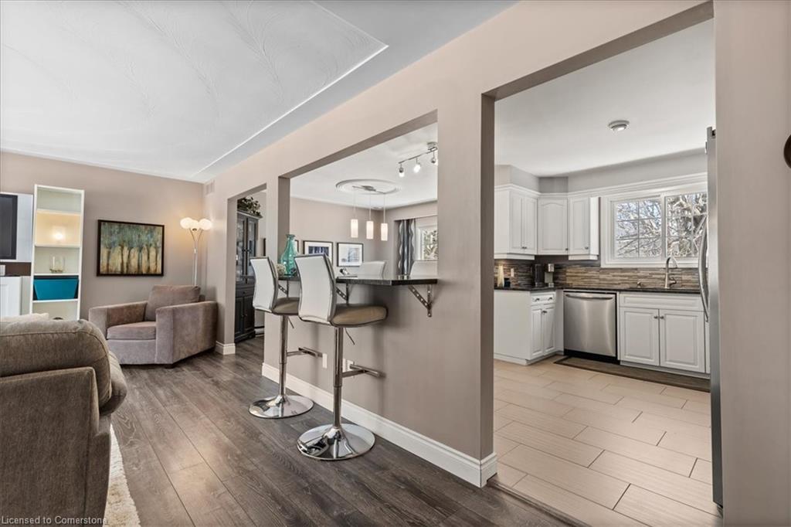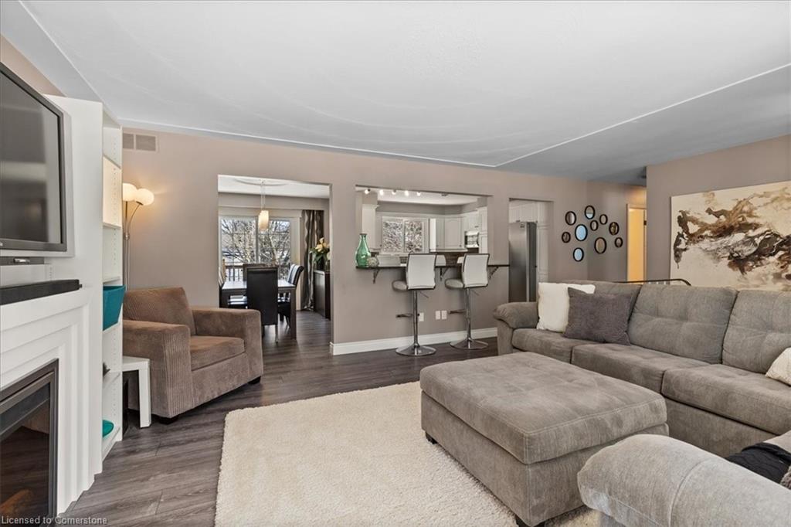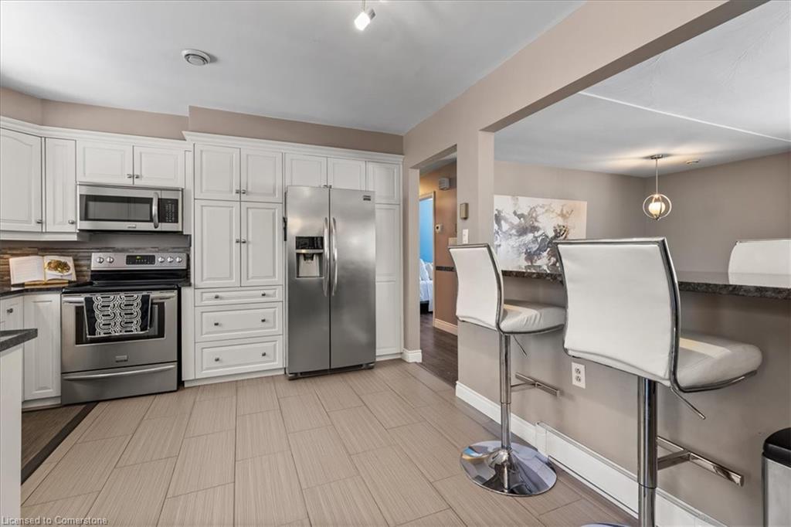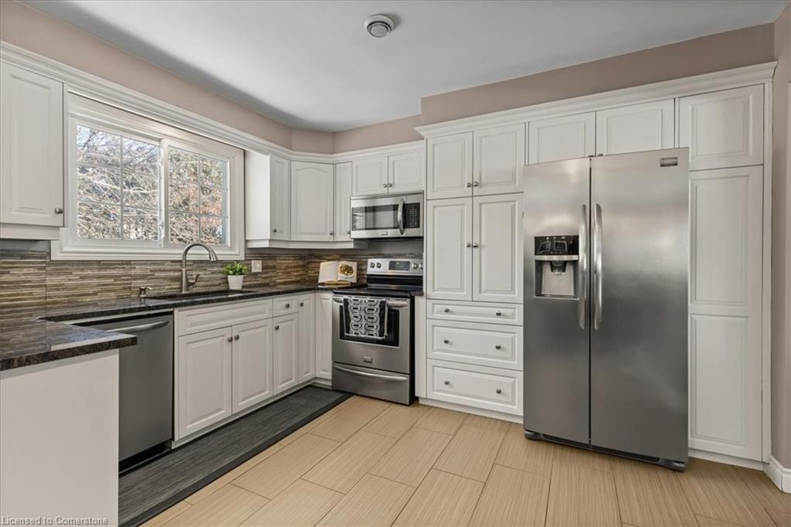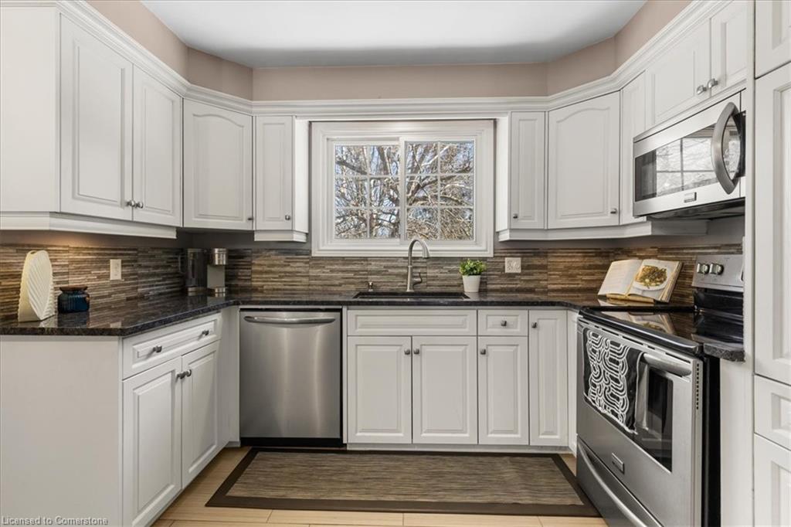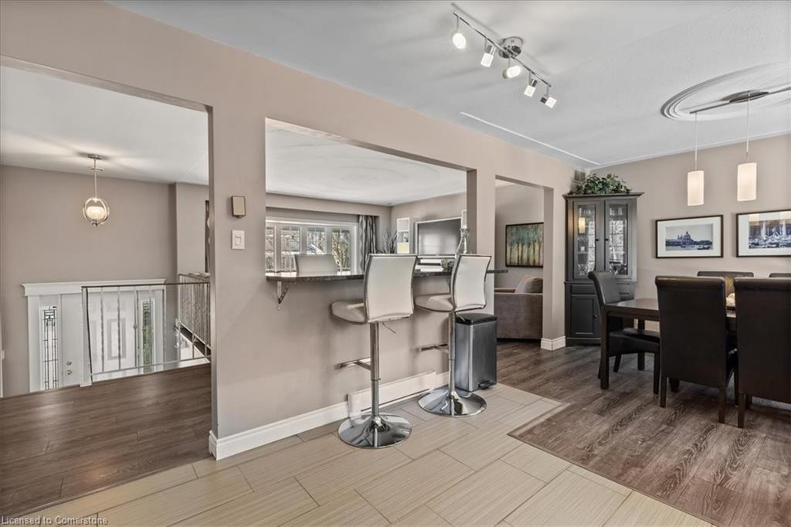300 Craigleith Dr, Waterloo, ON N2L 5B3, Canada
300 Craigleith Dr, Waterloo, ON N2L 5B3, CanadaBasics
- Date added: Added 11 months ago
- Category: Residential
- Type: Single Family Residence
- Status: Active
- Bedrooms: 3
- Bathrooms: 2
- Area: 1380 sq ft
- Year built: 1973
- Bathrooms Half: 0
- Rooms Total: 10
- County Or Parish: Waterloo
- Bathrooms Full: 2
- Lot Size Square Feet: 0 sq ft
- Lot Size Acres: 0 sq ft
- MLS ID: 40704997
Description
-
Description:
**Stunning All-Brick Raised Bungalow in Sought-After Community** Welcome to this beautifully maintained raised bungalow, offering the perfect blend of elegance, comfort, and convenience. Situated in a highly desirable neighbourhood, residents enjoy access to a community pool and tennis courts—all the benefits without the maintenance! Step inside to a bright and open-concept main floor, featuring a spacious living room with a bay window, allowing for an abundance of natural light. The well-appointed kitchen boasts granite countertops, stainless steel appliances, ample cabinetry, and a breakfast bar-style eating area - perfect for casual meals. A separate dining room with patio doors leads to a deck and large backyard, ideal for entertaining. This home offers three generously sized bedrooms, including a primary suite with an oversized closet with built in closet organizer and ensuite privilege. The 5-piece main bathroom features double sinks with granite countertops, a full vanity with extra storage, and a large linen closet. The fully finished lower level provides an incredible recreation space with a wood-burning fireplace, a dedicated area for a pool table, and large windows with a walkout to the backyard. A 3-piece bathroom, laundry room with additional storage and a door to the rear yard complete this level. Carpet free (except stairs) With a double-car garage, a large front yard, and parking for 4+ vehicles, this home exudes an executive feel while offering the perfect balance of style and functionality. Don’t miss this incredible opportunity to make this home yours!
Show all description
Location
- Parking Total: 6
- Directions: FISCHER-HALLMAN RD N
Building Details
- Building Area Total: 2174 sq ft
- Number Of Buildings: 0
- Parking Features: Attached Garage, Garage Door Opener, Asphalt
- Covered Spaces: 2
- Construction Materials: Brick
- Garage Spaces: 2
- Roof: Asphalt Shing
Amenities & Features
- Water Source: Municipal
- Patio & Porch Features: Deck
- Architectural Style: Bungalow Raised
- Appliances: Water Softener, Dishwasher, Dryer, Refrigerator, Stove, Washer
- Pool Features: Community
- Sewer: Sewer (Municipal)
- Cooling: Central Air
- Attached Garage Yes/ No: 1
- Interior Features: Central Vacuum, Auto Garage Door Remote(s)
- Heating: Forced Air, Natural Gas
- Frontage Type: West
- Fireplace Features: Recreation Room, Wood Burning


