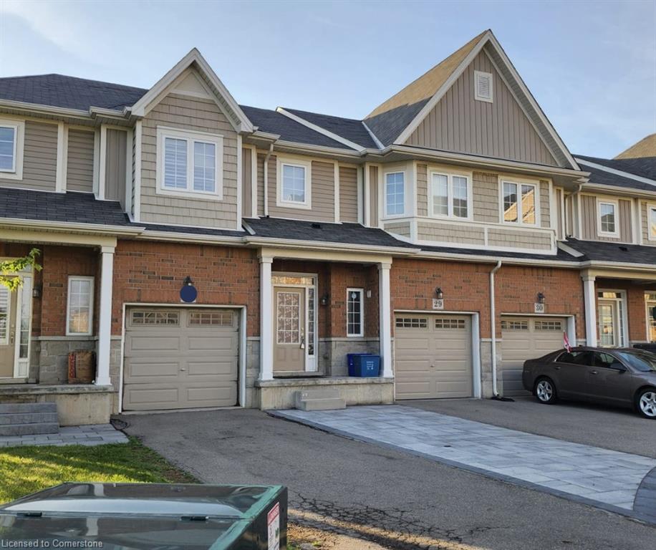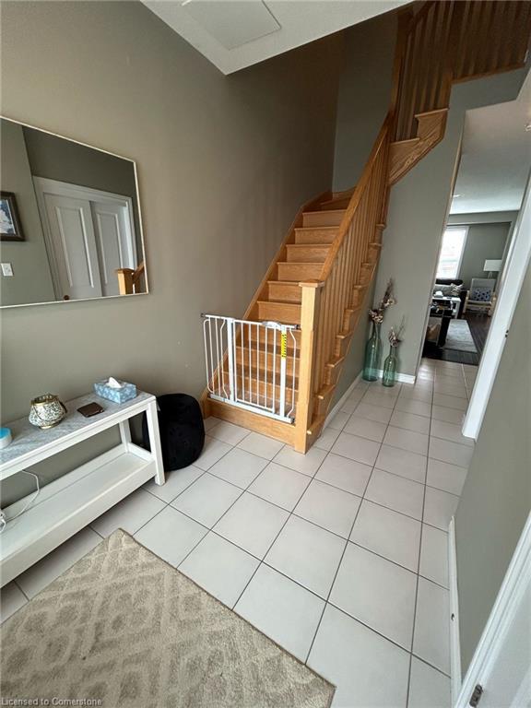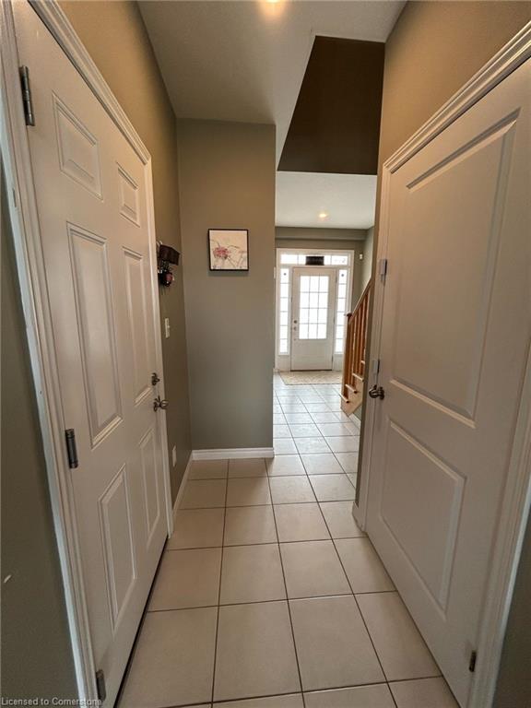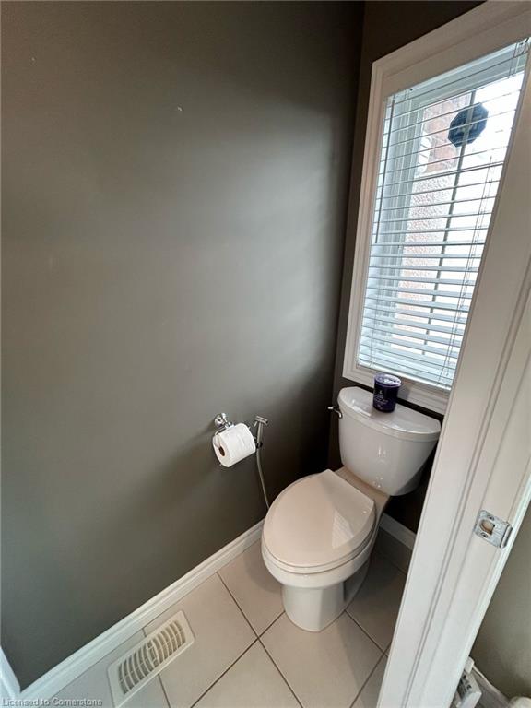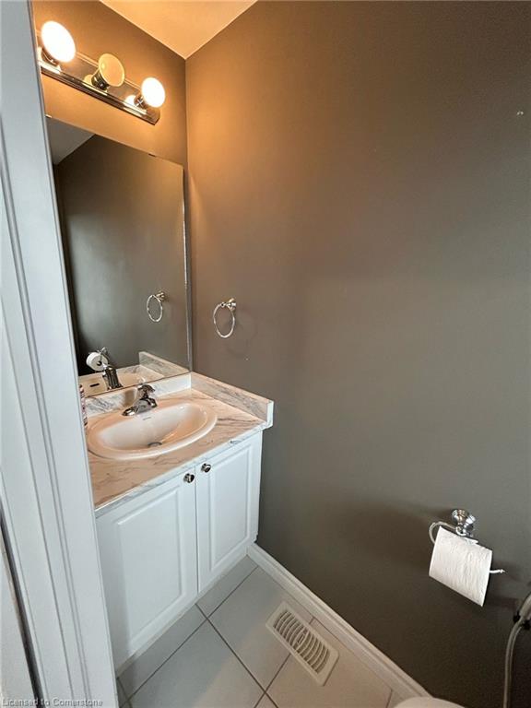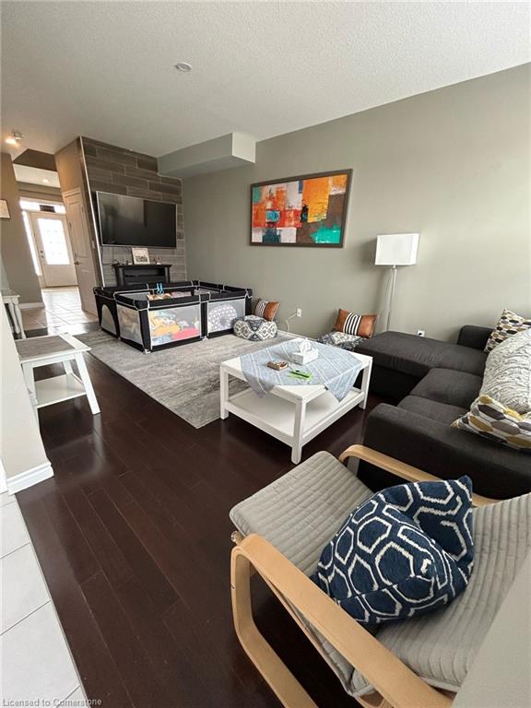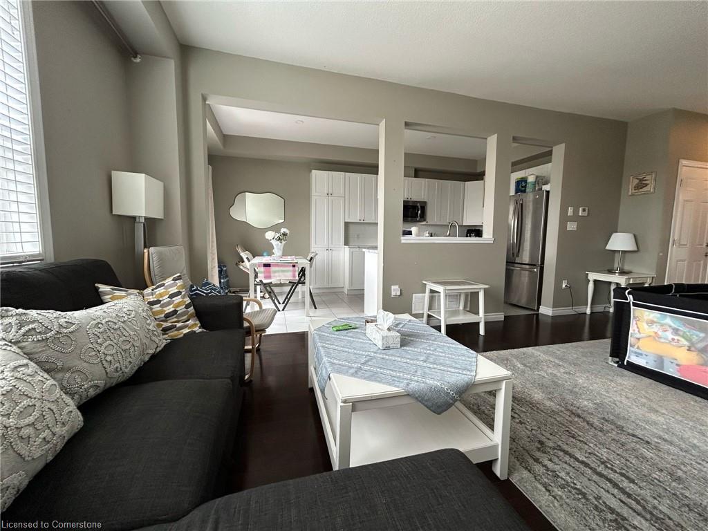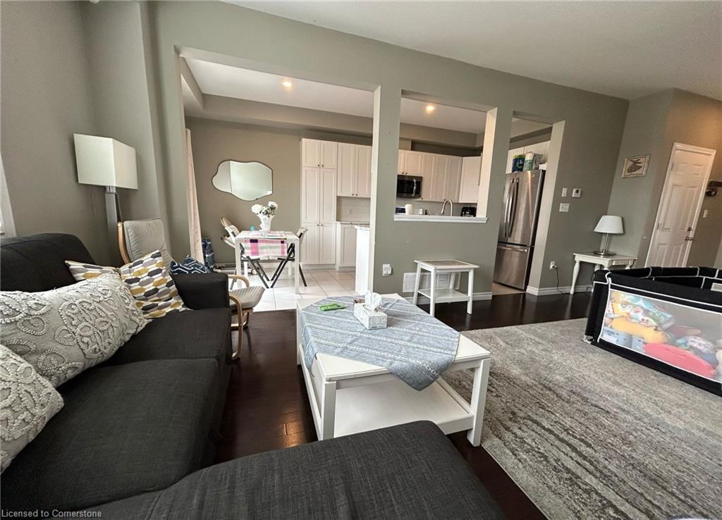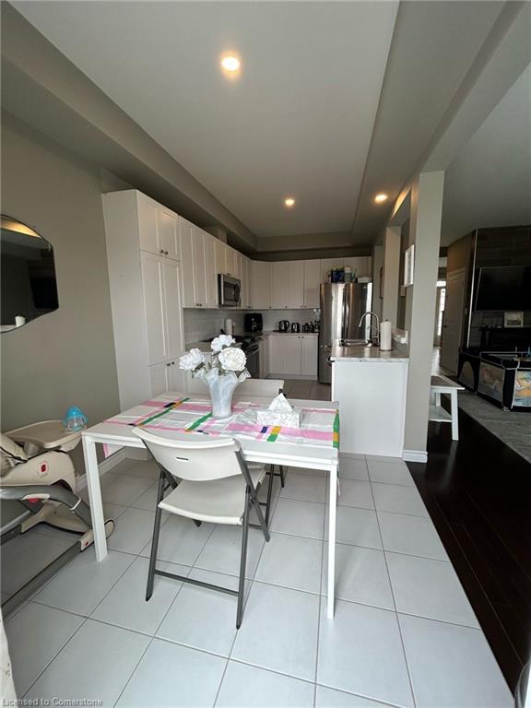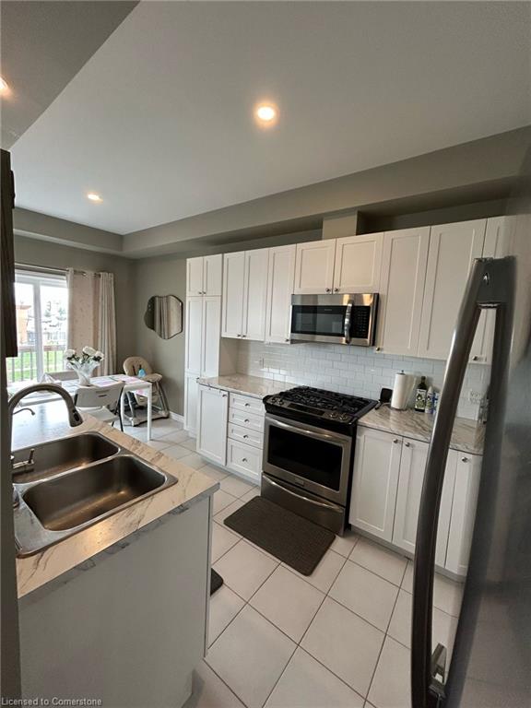100 Chester Dr, Cambridge, ON N1T 2C3, Canada
100 Chester Dr, Cambridge, ON N1T 2C3, CanadaBasics
- Date added: Added 7 months ago
- Category: Residential Lease
- Type: Row/Townhouse
- Status: Active
- Bedrooms: 3
- Bathrooms: 3
- Area: 1410 sq ft
- Bathrooms Half: 1
- Rooms Total: 10
- County Or Parish: Waterloo
- Bathrooms Full: 2
- Lease Term: 12 Months
- MLS ID: 40746580
Description
-
Description:
Welcome to this beautifully maintained and modern 3-bedroom, 2.5-bathroom townhome for lease, ideally located in South Cambridge near Dundas and Franklin. Available for long-term rental starting August 1st, this sun-drenched home offers an open-concept main floor with spacious living and dining areas, creating a bright and welcoming space ideal for small families. The heart of the home is a stunning white eat-in kitchen equipped with a premium 36-inch gas stove—a dream for any home chef. Step out onto your private deck and enjoy peaceful morning coffee or unwind with evening views of the surrounding cityscape. Upstairs, the master retreat impresses with elegant hardwood flooring, a large walk-in closet, and a luxurious private ensuite, while two additional bedrooms and a second full bathroom offer comfort and convenience for the whole family. Thoughtful details like large windows, soft grey finishes, central air conditioning, a water softener, and a drinking water filtration system elevate the home's appeal. A full-size garage, additional driveway parking, and guest parking complete the package. Located in a walkable, family-friendly neighborhood just steps from Zehrs, FreshCo, Dollarama, banks, restaurants, and schools—with the future state-of-the-art Cambridge Sports Hub and Recreation Centre only minutes away—this property offers both lifestyle and location. The basement is tenanted separately with a private entrance, ensuring privacy. Don’t miss out—schedule your private viewing today and make this exceptional home yours!
Show all description
Location
- Parking Total: 2
- Directions: Dundas St S to Maple Bush Dr
Building Details
- Building Area Total: 1410 sq ft
- Number Of Buildings: 0
- Parking Features: Attached Garage
- Security Features: Carbon Monoxide Detector
- Covered Spaces: 1
- Construction Materials: Aluminum Siding, Board & Batten Siding, Shingle Siding
- Garage Spaces: 1
Amenities & Features
- Water Source: Municipal
- Architectural Style: Two Story
- Appliances: Built-in Microwave, Dishwasher, Dryer, Gas Stove, Refrigerator, Washer
- Sewer: Sewer (Municipal)
- Cooling: Central Air
- Attached Garage Yes/ No: 1
- Interior Features: Auto Garage Door Remote(s), Built-In Appliances
- Heating: Forced Air, Natural Gas
- Furnished: Unfurnished
- Frontage Type: East

