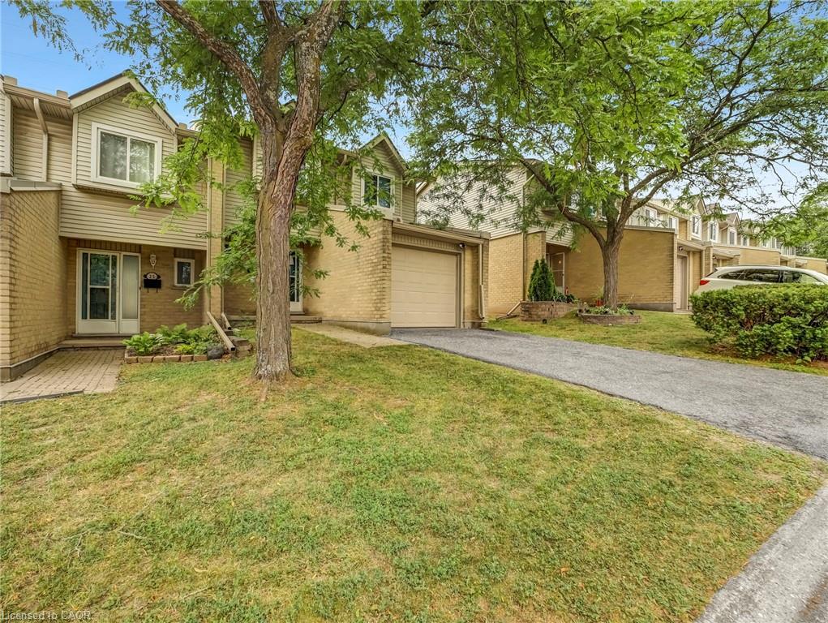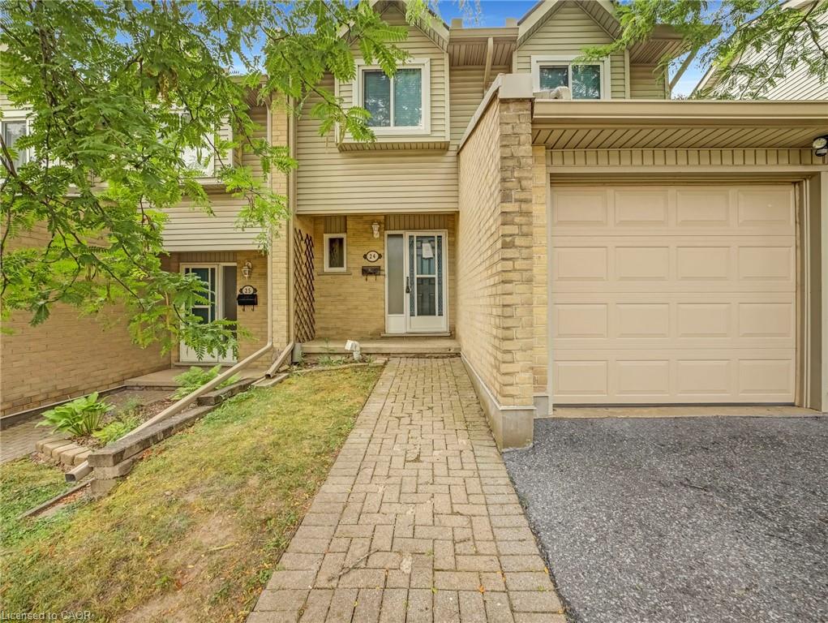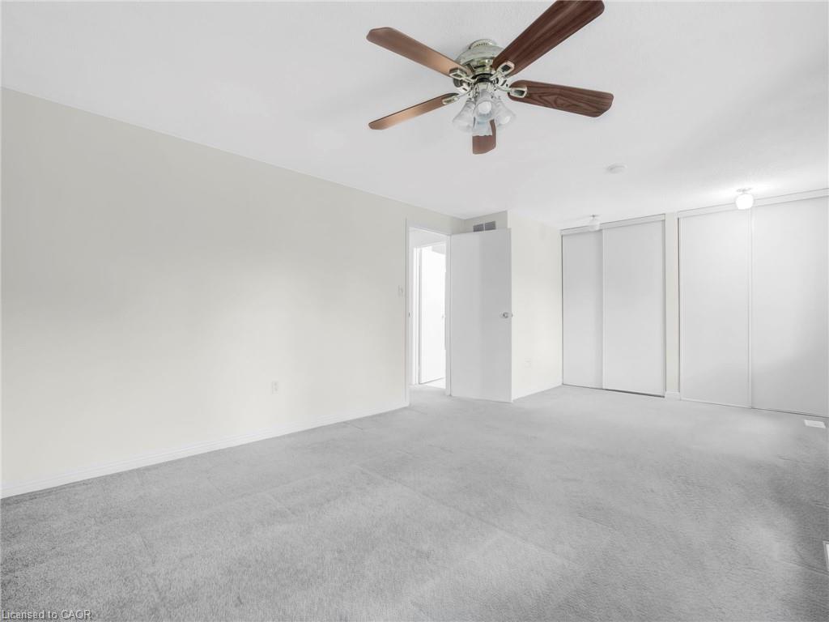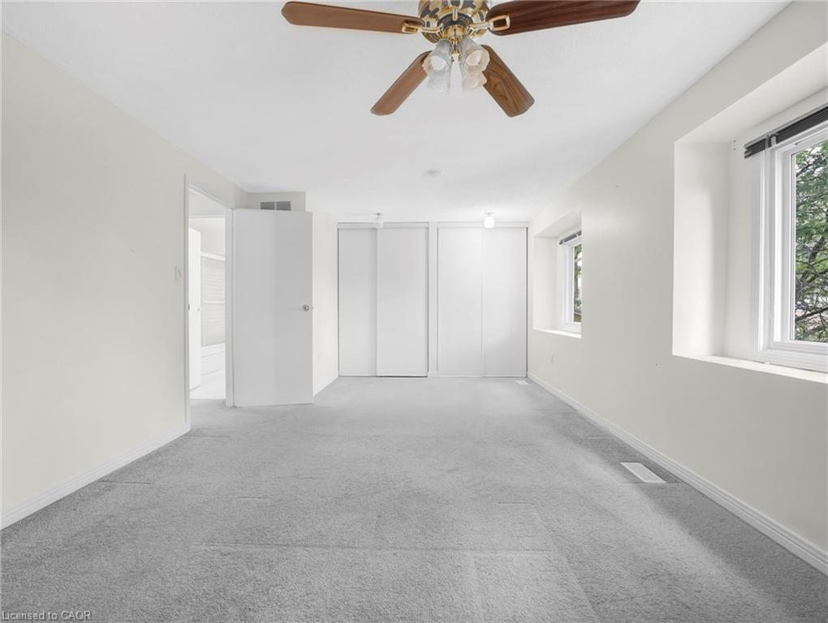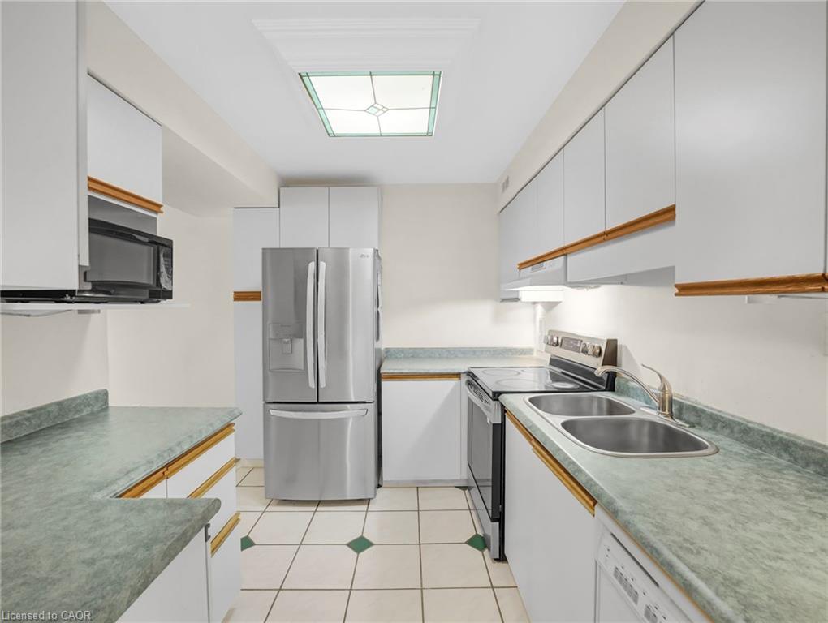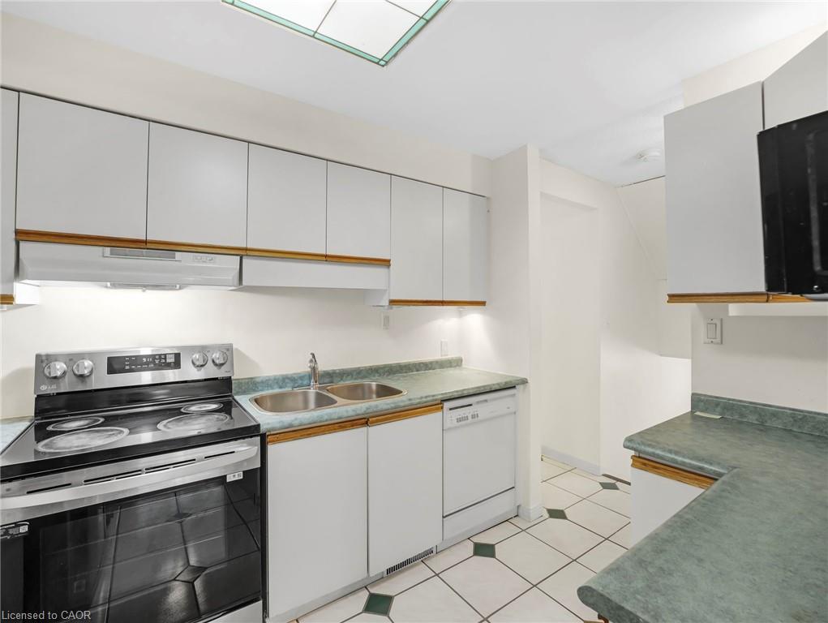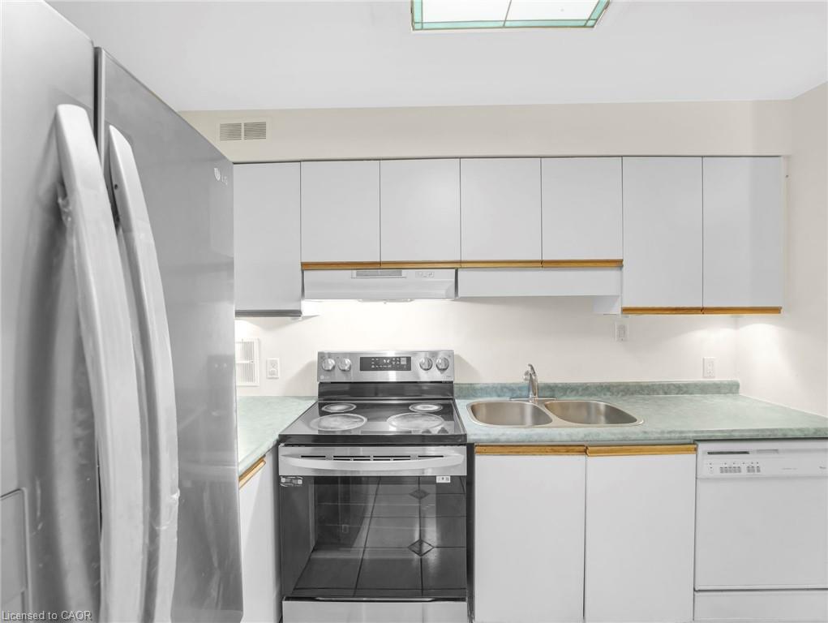29 Paulander Dr, Kitchener, ON N2M 5L2, Canada
29 Paulander Dr, Kitchener, ON N2M 5L2, CanadaBasics
- Date added: Added 1 month ago
- Category: Residential
- Type: Row/Townhouse
- Status: Active
- Bedrooms: 3
- Bathrooms: 2
- Area: 1286 sq ft
- Bathrooms Half: 1
- Rooms Total: 12
- County Or Parish: Waterloo
- Bathrooms Full: 1
- MLS ID: 40799824
Description
-
Description:
Traditional condo-town located in the heart of Waterloo steps to top rated schools, parks, conservation, public transit, Golf, shopping; short drive to Universities & Downtown Waterloo tech hub! * Easy access to Hwy 401 making commute a breeze* Offering this sought-after end-unit, neighbor only on one side, offering 3+1beds, 2 baths approx 1300sqft AG with a full finished bsmt. Calling all first time home owners or investors looking to purchase PRIME real estate. Ideal for growing families. *Newer flooring & Newer appliances* Low maintenance includes exterior building structure. Open-concept main-lvl presents Eat-in kitchen, dining space, & large living room W/O to private fenced backyard perfect for family enjoyment & pet lovers. Don't miss out on this opportunity to purchase in a sought-after community!
Show all description
Location
- Parking Total: 2
- Directions: Victoria St S/ Westmount Rd
Building Details
- Building Area Total: 1286 sq ft
- Number Of Buildings: 0
- Parking Features: Attached Garage
- Covered Spaces: 1
- Construction Materials: Brick, Vinyl Siding
- Garage Spaces: 1
- Roof: Asphalt Shing
Amenities & Features
- Water Source: Municipal
- Architectural Style: Two Story
- Sewer: Sewer (Municipal)
- Cooling: Central Air
- Attached Garage Yes/ No: 1
- Interior Features: In-law Capability
- Heating: Forced Air, Natural Gas
- Frontage Type: South



