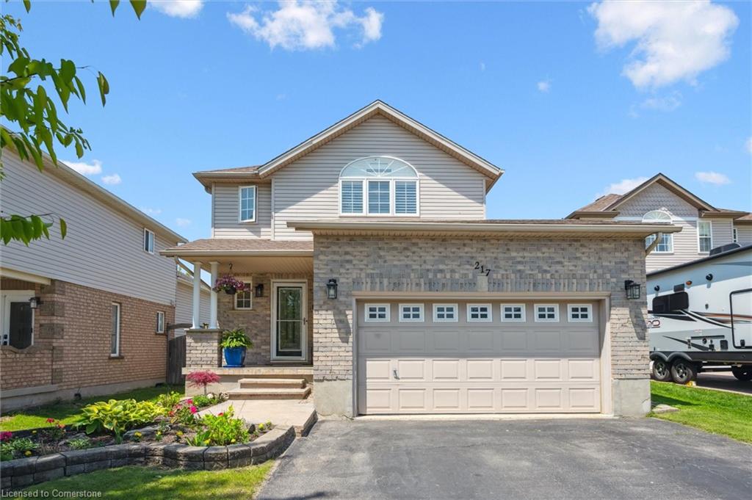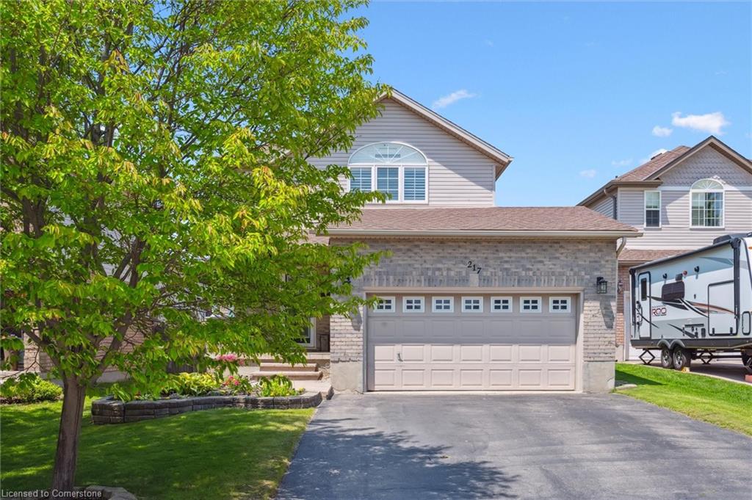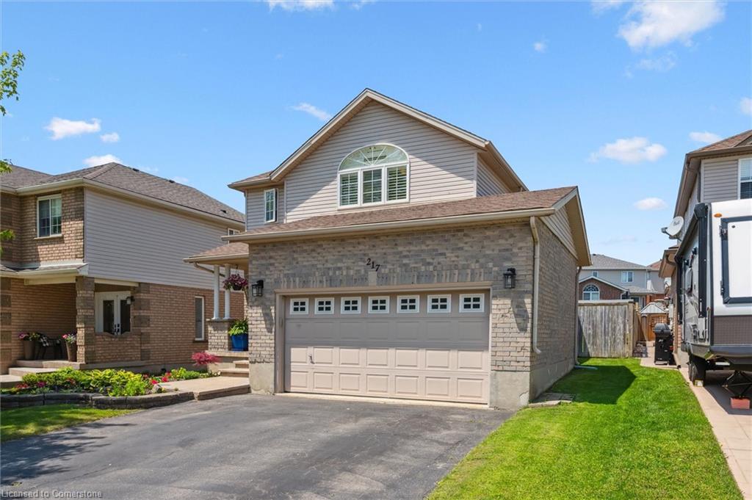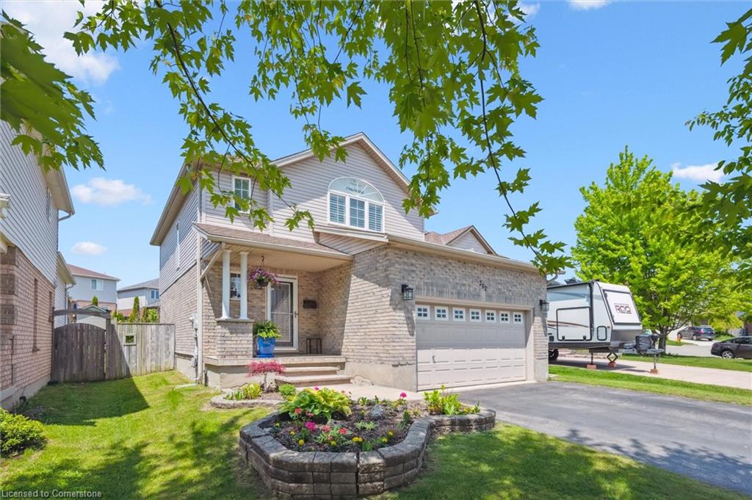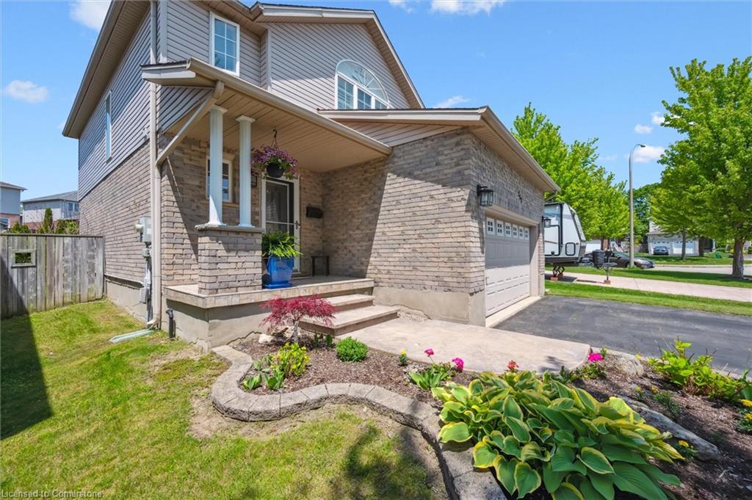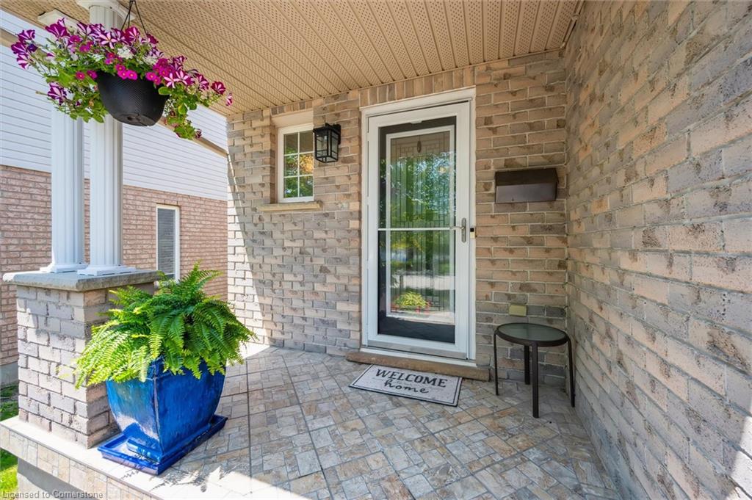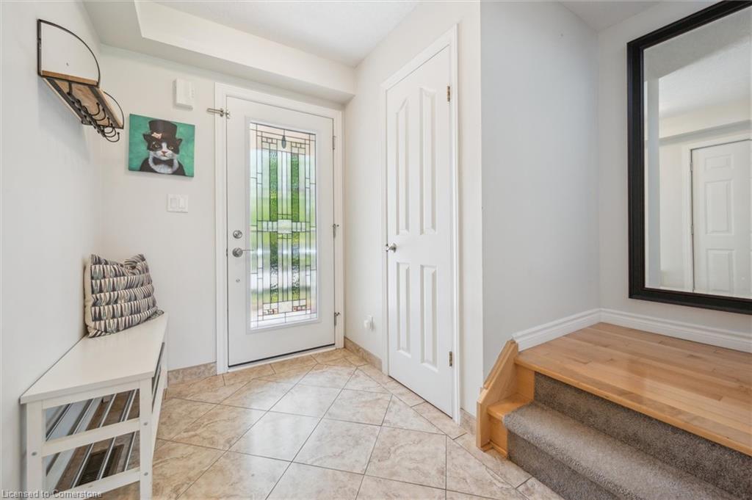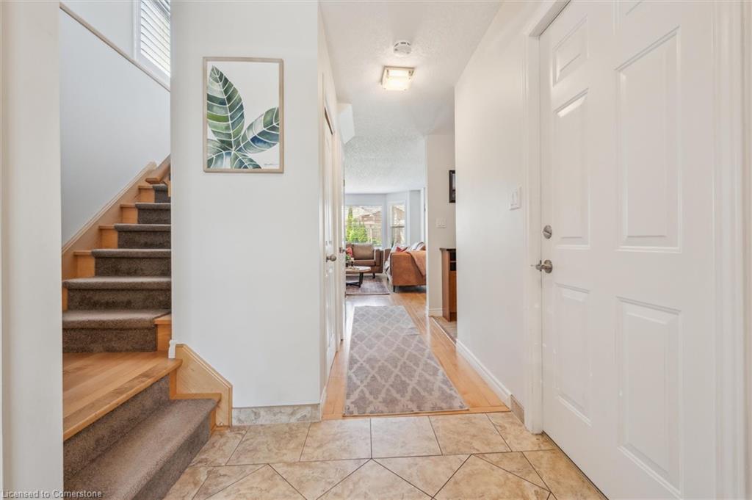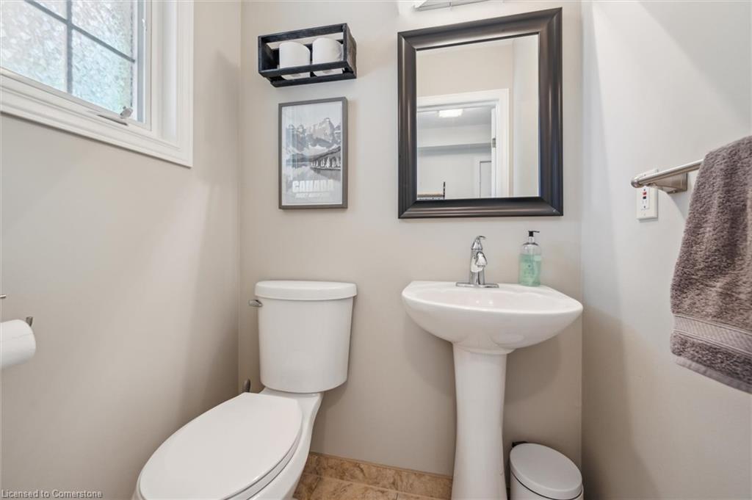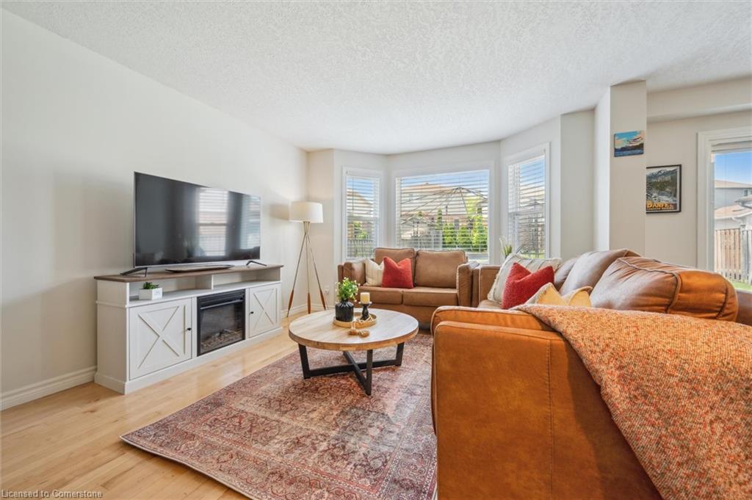217 Laurel Springs Ct, Kitchener, ON N2N 3N8, Canada
217 Laurel Springs Ct, Kitchener, ON N2N 3N8, CanadaBasics
- Date added: Added 8 months ago
- Category: Residential
- Type: Single Family Residence
- Status: Active
- Bedrooms: 3
- Bathrooms: 4
- Area: 1491.97 sq ft
- Year built: 2002
- Bathrooms Half: 1
- Rooms Total: 13
- County Or Parish: Waterloo
- Bathrooms Full: 3
- MLS ID: 40734832
Description
-
Description:
Welcome to 217 Laurel Springs, tucked into one of Beechwood Forest’s cherished courts—where neighbours still know each other and kids play street hockey until the sun goes down. This is more than a home. This is where life happens. Just a short walk to Ira Needles for your morning coffee or a spontaneous ice cream run, this location blends convenience with community in the best way. You’re close to great schools, parks, trails, and all the essentials a family could need. Step inside to an inviting open-concept main floor, designed for real life and effortless entertaining. The high-end, thoughtfully updated kitchen features granite countertops, stainless steel appliances, abundant cabinetry, and custom pantry pull-outs—proof that beauty and practicality can go hand in hand. A spacious dining area flows into the bright living room, creating a natural setup for gatherings. From here, views of your private backyard set the tone for everything from laid-back BBQs to late-night chats on the deck. A large shed adds bonus storage, and the lot offers both space and privacy—something truly hard to find. Upstairs, rich hardwood flooring leads to three spacious bedrooms and two full bathrooms, including a serene primary retreat with vaulted ceilings, a walk-in closet, and a 4-piece ensuite. California shutters dress every window, adding timeless style and excellent light control, while the neutral palette throughout keeps the space light, fresh, and move-in ready. The finished basement is cozy and functional, with a generous rec room for movie nights or play, a 3-piece bathroom, and ample storage to keep everything else tucked away. There’s room to grow, relax, and enjoy every season of life here. Lovingly maintained and full of warmth, this home is move-in ready and waiting for its next chapter. If you’re looking for a home that feels just right—and a neighbourhood that makes everyday life a little sweeter—you’ve found it.
Show all description
Location
- Parking Total: 6
- Directions: Victoria St S to Highgate Rd to Laurel Springs Court
Building Details
- Number Of Units Total: 0
- Building Area Total: 2128.3 sq ft
- Number Of Buildings: 0
- Parking Features: Attached Garage, Garage Door Opener
- Covered Spaces: 2
- Construction Materials: Brick, Vinyl Siding
- Garage Spaces: 2
- Roof: Asphalt Shing
Amenities & Features
- Water Source: Municipal
- Patio & Porch Features: Deck
- Architectural Style: Two Story
- Appliances: Water Softener, Dishwasher, Dryer, Gas Oven/Range, Gas Stove, Refrigerator, Washer
- Sewer: Sewer (Municipal)
- Window Features: Window Coverings
- Cooling: Central Air
- Attached Garage Yes/ No: 1
- Interior Features: Auto Garage Door Remote(s)
- Heating: Forced Air, Natural Gas
- Frontage Type: South
- Fencing: Full

