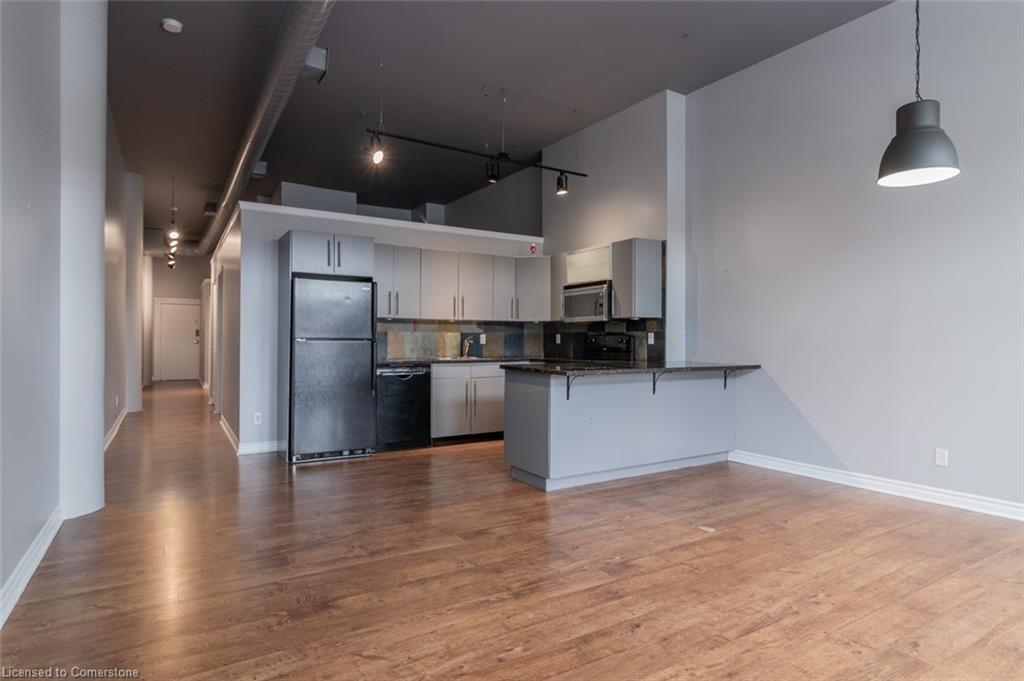264 King St E, Kitchener, ON N2G 1B6, Canada
264 King St E, Kitchener, ON N2G 1B6, CanadaBasics
- Date added: Added 3 months ago
- Category: Residential Lease
- Type: Condo/Apt Unit
- Status: Active
- Bedrooms: 2
- Bathrooms: 2
- Area: 950 sq ft
- Year built: 2006
- Bathrooms Half: 0
- Rooms Total: 8
- County Or Parish: Waterloo
- Bathrooms Full: 2
- Lease Term: 12 Months
- MLS ID: 40750391
Description
-
Description:
AVAILABLE IMMEDIATELY! INCLUDES TWO PARKING SPACES! Welcome to this modern and trendy end unit loft, prominently facing King Street West and within walking distance to all the vibrant downtown amenities and the LRT! This exquisite loft is designed to impress with its soaring 12-foot ceilings, exuding character through its classic hardwood flooring, contemporary light fixtures, and exposed pipes. The open-concept living space is an inviting haven, filled with abundant natural light streaming in from the expansive windows and Juliette balcony. The spacious and functional kitchen is a chef’s delight, featuring sleek granite counters, built-in appliances, and a convenient breakfast bar. This exceptional unit offers two generously-sized bedrooms, including a master suite that boasts a luxurious 4-piece ensuite complete with a Jacuzzi tub. Additionally, there is a modern 4-piece bathroom and stackable laundry for your convenience. Ample storage solutions are seamlessly integrated throughout the loft, ensuring a clutter-free living environment. Located just a few minutes from the scenic Victoria Park and a short walk east to the GO Station, this unit provides the perfect balance of urban convenience and serene park-side living. Available for move-in on and after September 5th this DTK Loft promises a lifestyle of comfort, style, and unparalleled convenience. Embrace the opportunity to make this exceptional loft your new home!
Show all description
Location
- Parking Total: 2
- Directions: Corner of King and Water Streets
- Direction Faces: West
Building Details
- Number Of Units Total: 0
- Building Area Total: 950 sq ft
- Number Of Buildings: 0
- Covered Spaces: 2
- Construction Materials: Concrete
- Garage Spaces: 2
- Roof: Flat, Tar/Gravel
Amenities & Features
- Water Source: Municipal
- Patio & Porch Features: Juliette
- Architectural Style: 1 Storey/Apt
- Appliances: Built-in Microwave, Dishwasher, Dryer, Refrigerator, Stove, Washer
- Sewer: Sewer (Municipal)
- Waterfront Features: Lake/Pond
- Window Features: Window Coverings
- Cooling: Central Air
- Interior Features: Elevator
- Heating: Forced Air, Natural Gas
- Furnished: Unfurnished
- Frontage Type: North










