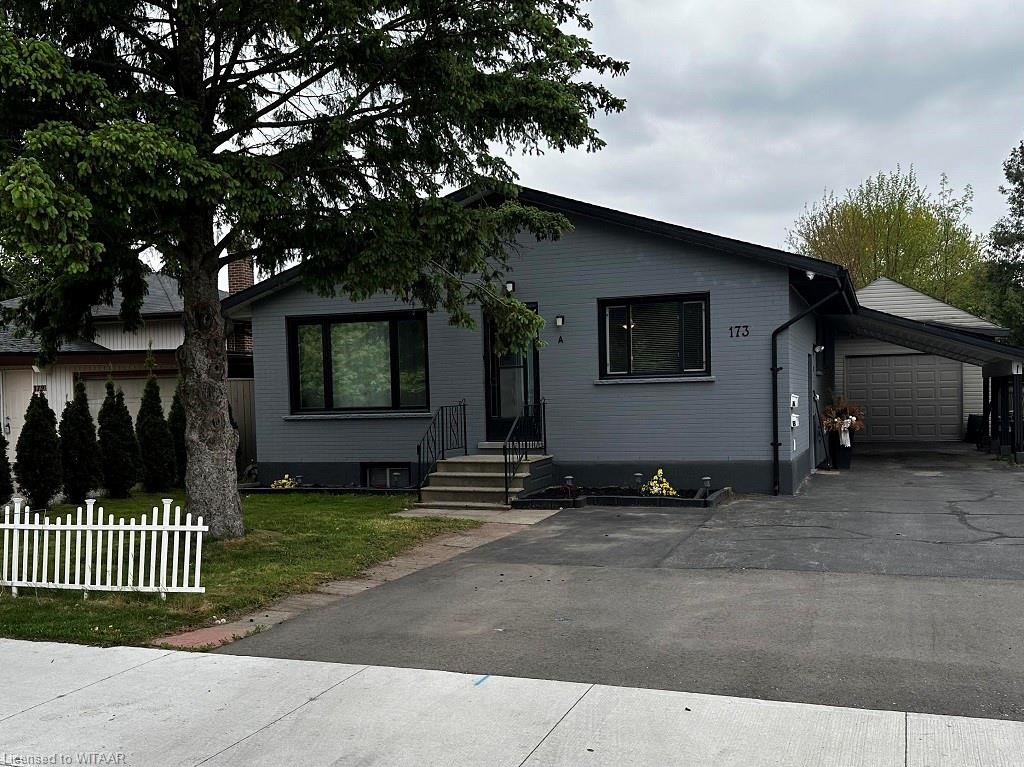Kitchener, ON, N2A 2H4
Kitchener, ON, N2A 2H4Basics
- Date added: Added 2 weeks ago
- Category: Residential Lease
- Type: Single Family Residence
- Status: Active
- Bedrooms: 3
- Bathrooms: 1
- Area: 1255 sq ft
- Year built: 1964
- Bathrooms Half: 0
- Rooms Total: 6
- County Or Parish: Waterloo
- Bathrooms Full: 1
- Lease Term: 12 Months
- MLS ID: 40678591
Description
-
Description:
This is the main floor apartment that you have been looking for. This stunning renovated home is ready to move right in. The main floor boasts a large eat-in Kitchen with stainless steel appliance, a spacious living room ideal for entertaining. The main floor also includes 3 bedrooms including laundry perfect for your family. This leads to a fully fenced backyard with a covered deck for your morning coffee. This rental is walking distance to Fairview Mall, Zerhs, Shoppers Drugmart, Freshco to name a few and close to Highways perfect for commuters. this unit is non-smoking, no pets, includes 2 parking spaces and Tenant pays 50% of utilities in addition to the rent.
Show all description
Location
- Parking Total: 2
- Directions: Highway 8 to King street East then left on Weber Street East, turn right onto Fergus Ave. The property will on the right hand side.
- Direction Faces: North
Building Details
- Number Of Units Total: 0
- Building Area Total: 2510 sq ft
- Number Of Buildings: 0
- Year Built Details: Estimate
- Parking Features: Detached Garage
- Security Features: Carbon Monoxide Detector, Smoke Detector
- Covered Spaces: 0
- Construction Materials: Brick
- Garage Spaces: 0
- Roof: Asphalt Shing
Amenities & Features
- Water Source: Municipal
- Patio & Porch Features: Deck
- Architectural Style: Bungalow
- Appliances: Dishwasher, Dryer, Refrigerator, Stove, Washer
- Sewer: Sewer (Municipal)
- Exterior Features: Landscaped
- Window Features: Window Coverings
- Cooling: Central Air
- Interior Features: In-Law Floorplan
- Heating: Forced Air, Natural Gas
- Furnished: Unfurnished
- Frontage Type: South










