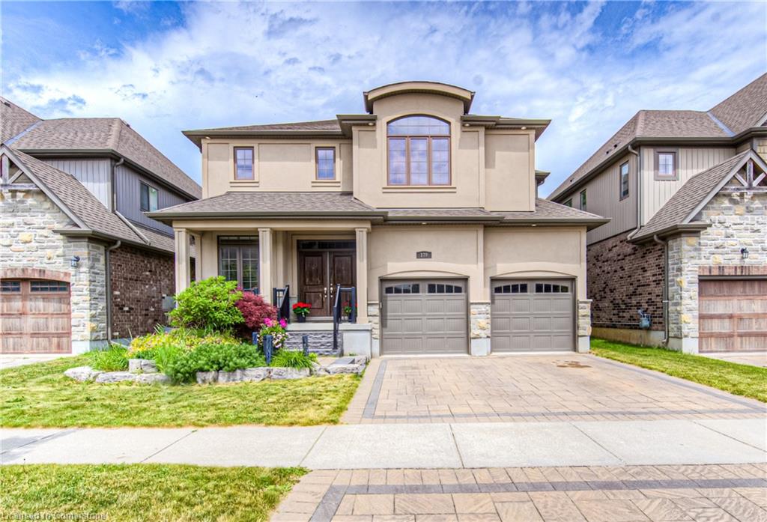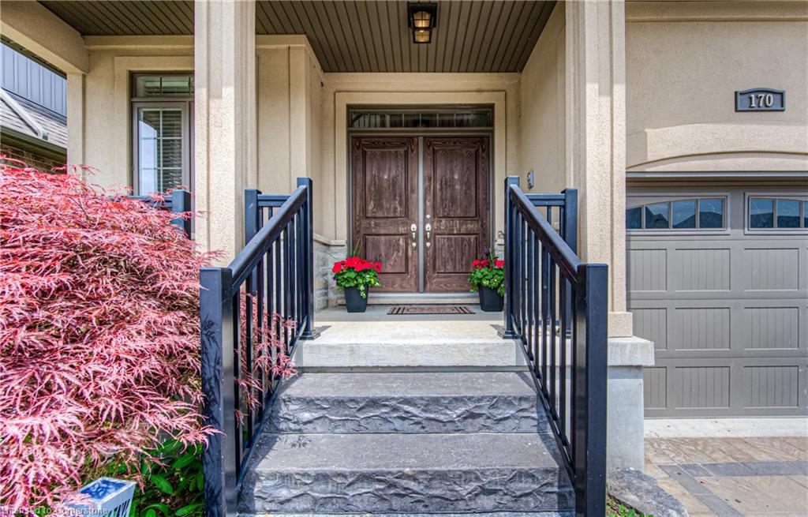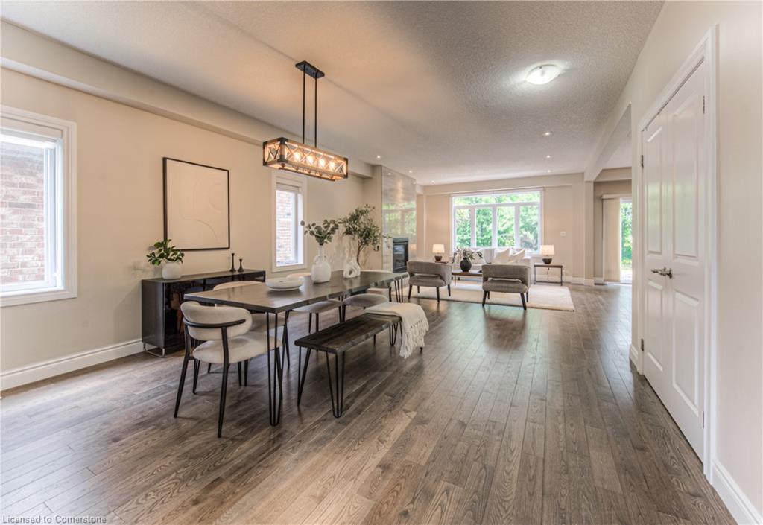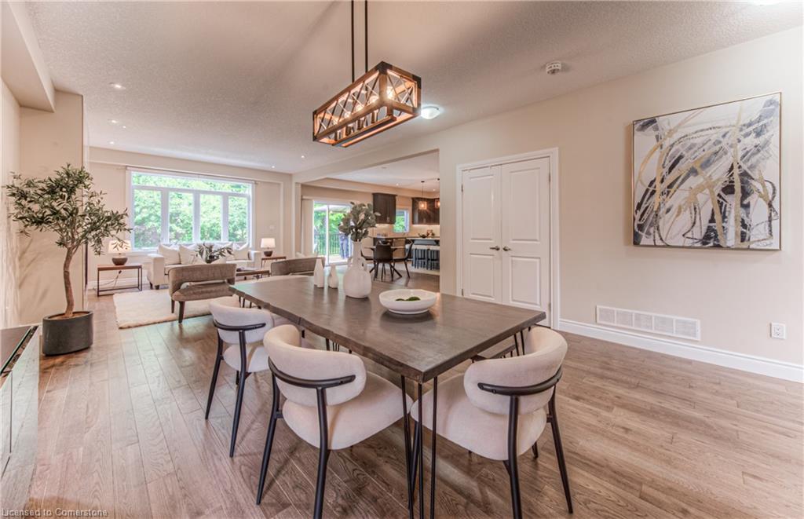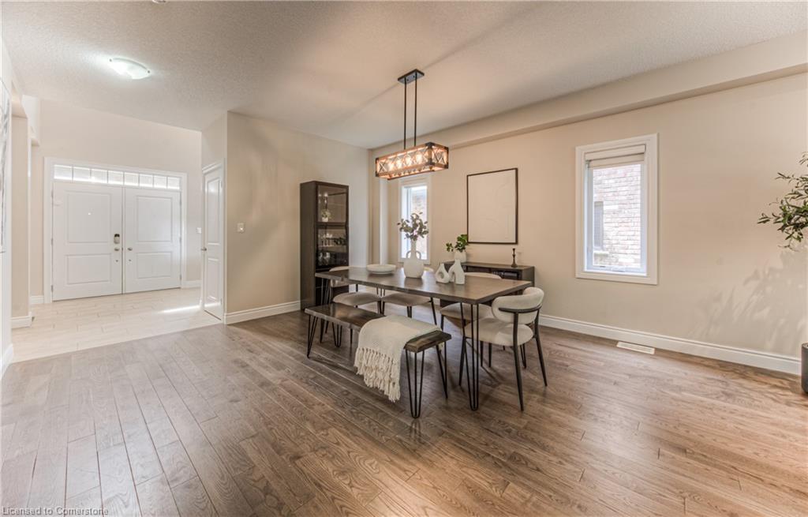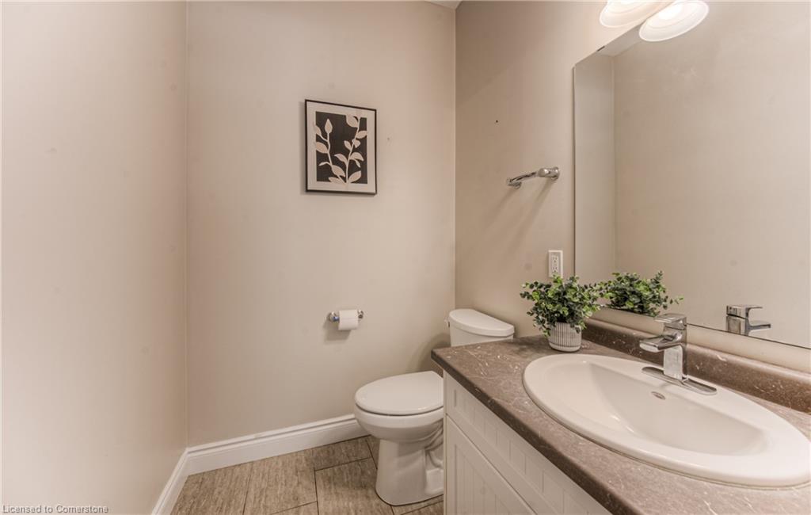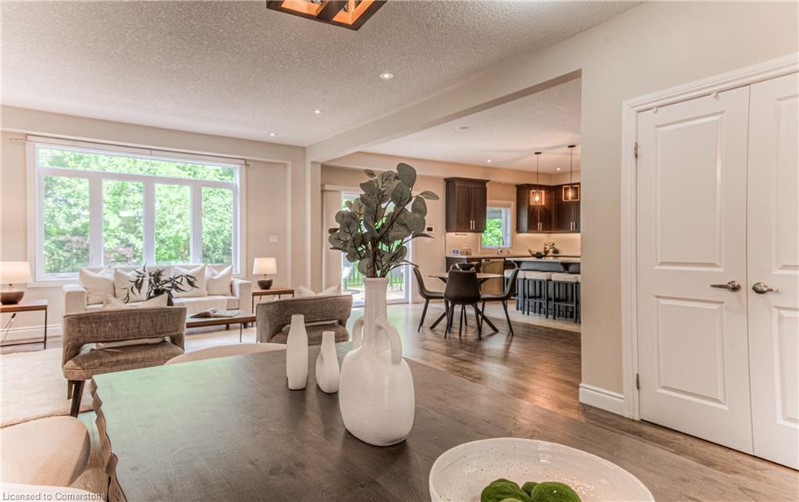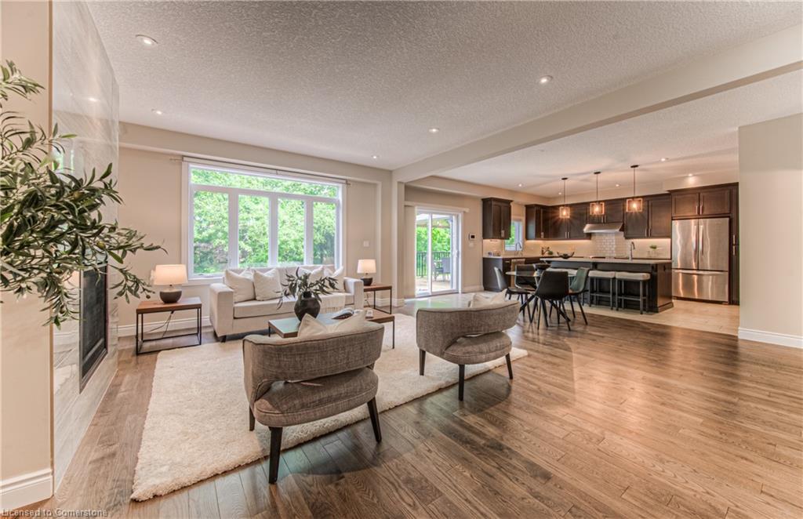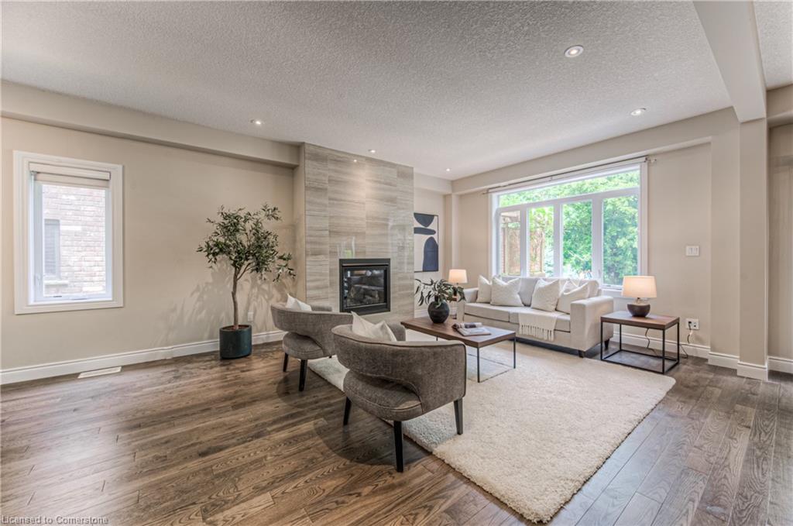170 Eaglecrest St, Kitchener, ON N2K 0C5, Canada
170 Eaglecrest St, Kitchener, ON N2K 0C5, CanadaBasics
- Date added: Added 7 months ago
- Category: Residential
- Type: Single Family Residence
- Status: Active
- Bedrooms: 4
- Bathrooms: 4
- Area: 2815 sq ft
- Year built: 2016
- Bathrooms Half: 1
- Rooms Total: 15
- County Or Parish: Waterloo
- Bathrooms Full: 3
- MLS ID: 40738621
Description
-
Description:
Welcome to River Ridge – Waterloo Region’s Most Prestigious Neighbourhood! Nestled along the scenic Grand River and backing onto serene KIWANIS PARK, this stunning modern home offers a rare blend of luxury, lifestyle, and location. Just steps from a beautiful public beach-style swimming pool, playgrounds, and family picnic areas, this home is perfect for those seeking both tranquility and community. This PHENOMENAL, carpet-free home boasts over 3,900 sq. ft. of exquisitely finished living space from top to bottom. A soaring 17-foot foyer sets an elegant tone as you're welcomed into the formal dining room—perfect for entertaining. The spacious living room features a gas fireplace and large windows, creating a warm and inviting atmosphere filled with natural light. The chef-inspired kitchen is a true showstopper, offering granite countertops, a massive centre island, custom maple cabinetry, classic subway tile backsplash, and under-cabinet lighting. Step outside to an INCREDIBLE DECK —ideal for summer BBQs with picturesque views of Kiwanis Park. Upstairs, you'll find three bright bedrooms, a stylish family room, and two luxurious full baths. The primary suite is a true retreat, complete with a spa-like ensuite featuring a deep soaking tub, double sinks, rich maple cabinetry, and a glass-tiled walk-in shower. The finished basement adds even more versatile space, including a massive rec room, an additional bedroom, a full 3-piece bath, and a private office. Highlights include, Solid hardwood and ceramic flooring throughout, Interlock stone driveway, Massive deck, and Steps to trails, river access, and community amenities. Surrounded by multi-million dollar estates and embraced by nature, this home offers the best of River Ridge living. Don’t miss your chance to experience this exceptional property—book your private showing today! ** Room Measurements as per iguide.
Show all description
Location
- Parking Total: 4
- Directions: From University Ave: Woolwich St to Falconridge Dr to Hawkswood Dr to Eaglecrest St From Bridge St: Woolwich St to Falconridge Dr to Eaglecrest St
Building Details
- Number Of Units Total: 0
- Building Area Total: 3915 sq ft
- Number Of Buildings: 0
- Parking Features: Attached Garage, Interlock
- Security Features: Carbon Monoxide Detector(s), Monitored, Smoke Detector(s)
- View: Park/Greenbelt
- Covered Spaces: 2
- Construction Materials: Aluminum Siding, Brick, Stone, Stucco
- Garage Spaces: 2
- Roof: Asphalt Shing
Amenities & Features
- Water Source: Municipal
- Patio & Porch Features: Deck
- Architectural Style: Two Story
- View Yes / No: 1
- Appliances: Dishwasher, Dryer, Refrigerator, Stove, Washer
- Sewer: Sewer (Municipal)
- Exterior Features: Lighting
- Waterfront Features: River/Stream
- Window Features: Window Coverings
- Cooling: Central Air, Humidity Control
- Attached Garage Yes/ No: 1
- Interior Features: Air Exchanger, Ventilation System
- Heating: Forced Air, Natural Gas
- Frontage Type: West
- Fireplace Features: Gas


