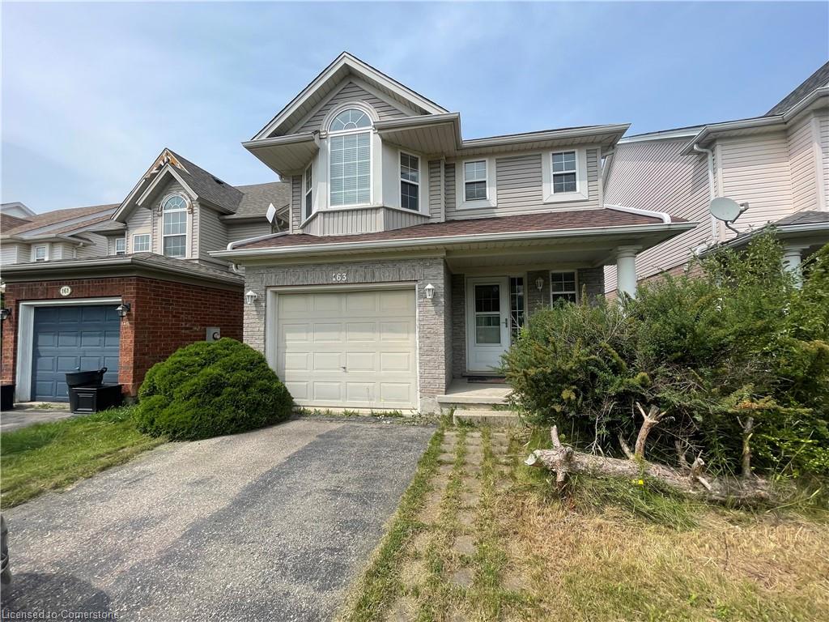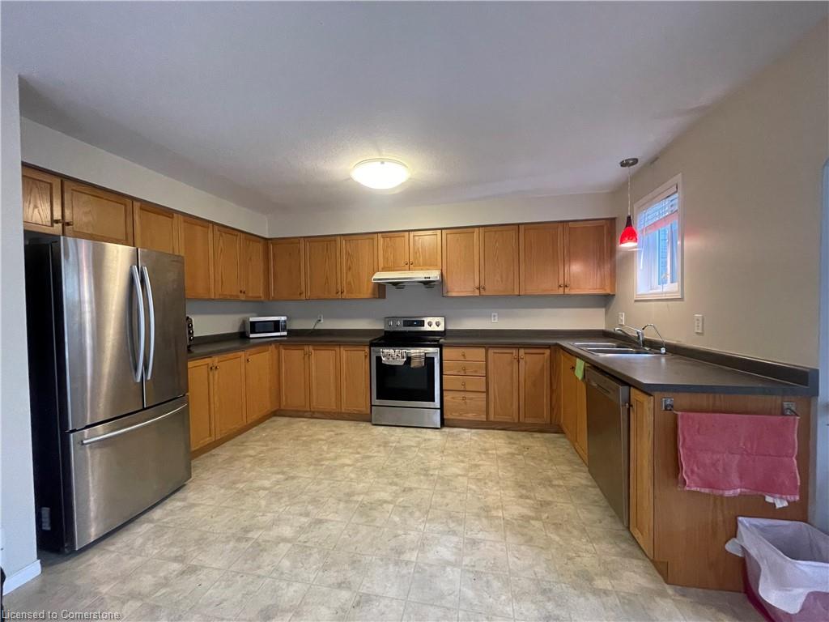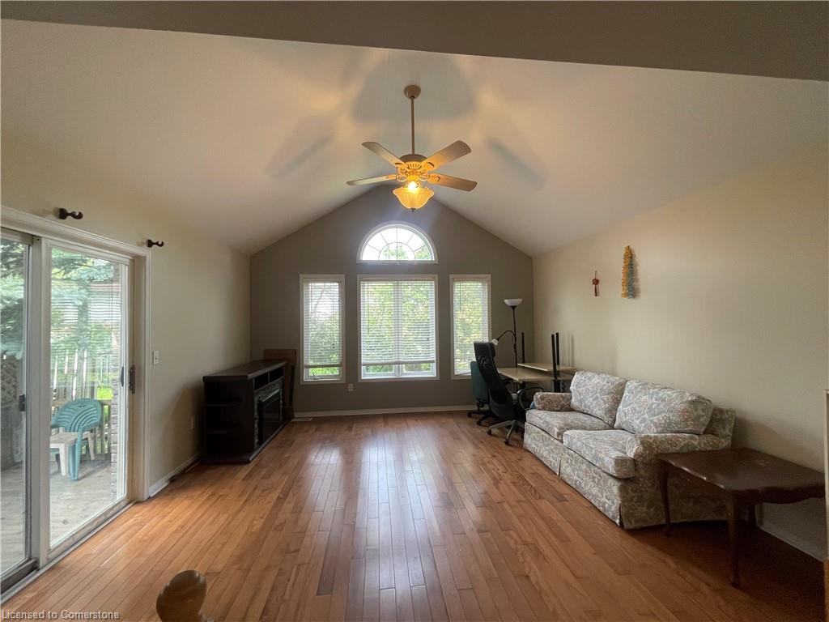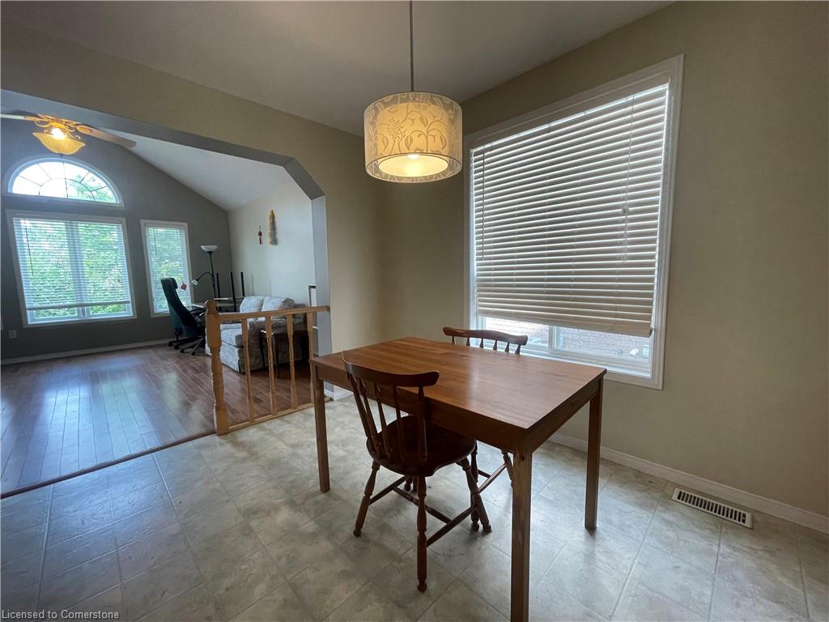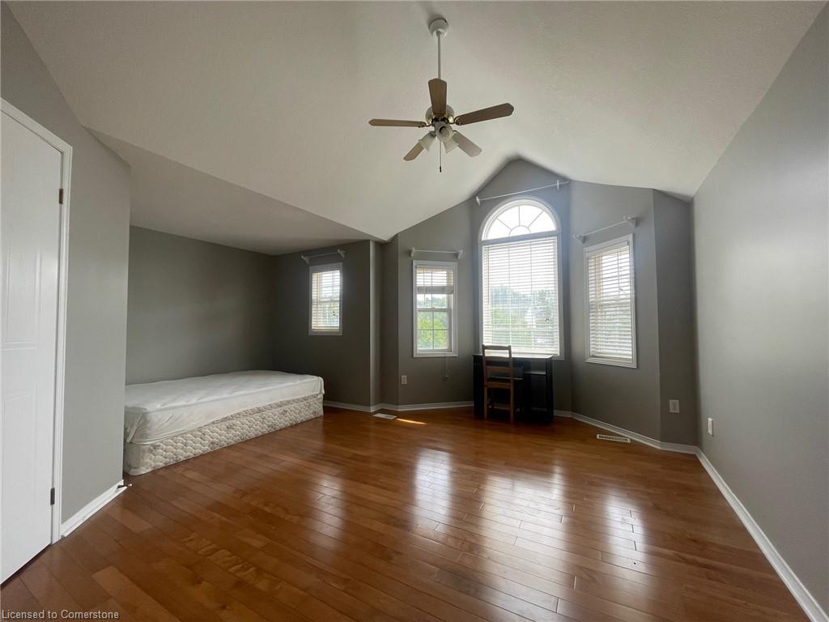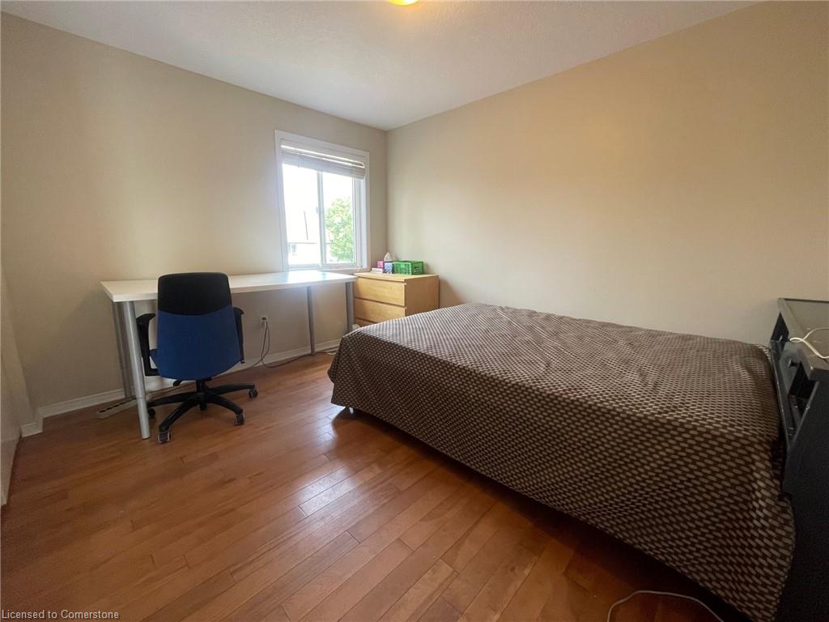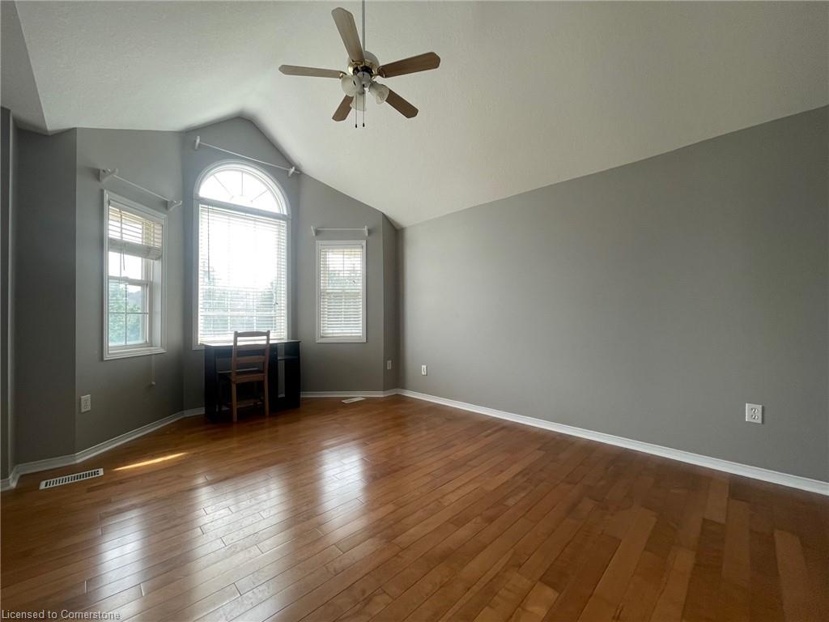Waterloo, ON, N2T 2T1
Waterloo, ON, N2T 2T1Basics
- Date added: Added 1 year ago
- Category: Residential Lease
- Type: Single Family Residence
- Status: Active
- Bedrooms: 3
- Bathrooms: 2
- Area: 1456 sq ft
- Year built: 1999
- Bathrooms Half: 1
- Rooms Total: 10
- County Or Parish: Waterloo
- Bathrooms Full: 1
- Lease Term: 12 Months
- MLS ID: 40668424
Description
-
Description:
In desirable Laurelwood community, on child safe quiet court, great neighborhood. Open concept main floor, large kitchen with plenty of cupboards. Stainless steel appliance. Great room with a vaulted ceiling, walk out to deck. New vinyl floor in main level. Hard wood floor in second floor, three good size bedrooms, Master bedroom with a vaulted ceiling and walk in closet. 4 pcs bathroom. Finished basement has oversize windows, lot of nature light. Walking distance to elementary schools and Laurel Heights Secondary school. close to bus stop, Universities, YMCA, Library, shopping plaza. Available now.
Show all description
Location
- Parking Total: 3
- Directions: Laurelwood Dr. & Beaver Creek Rd.
- Direction Faces: South
Building Details
- Building Area Total: 1456 sq ft
- Number Of Buildings: 0
- Parking Features: Attached Garage, Garage Door Opener, Asphalt
- Security Features: Smoke Detector, Carbon Monoxide Detector(s), Smoke Detector(s)
- Covered Spaces: 1
- Construction Materials: Shingle Siding
- Garage Spaces: 1
- Roof: Asphalt Shing
Amenities & Features
- Water Source: Municipal-Metered
- Architectural Style: Two Story
- Appliances: Water Heater, Water Softener, Dishwasher, Dryer, Range Hood, Refrigerator, Stove, Washer
- Sewer: Sewer (Municipal)
- Cooling: Central Air, Energy Efficient
- Attached Garage Yes/ No: 1
- Interior Features: Auto Garage Door Remote(s), Ceiling Fan(s), Water Meter
- Heating: Natural Gas, Heat Pump
- Furnished: Partially
- Frontage Type: South

