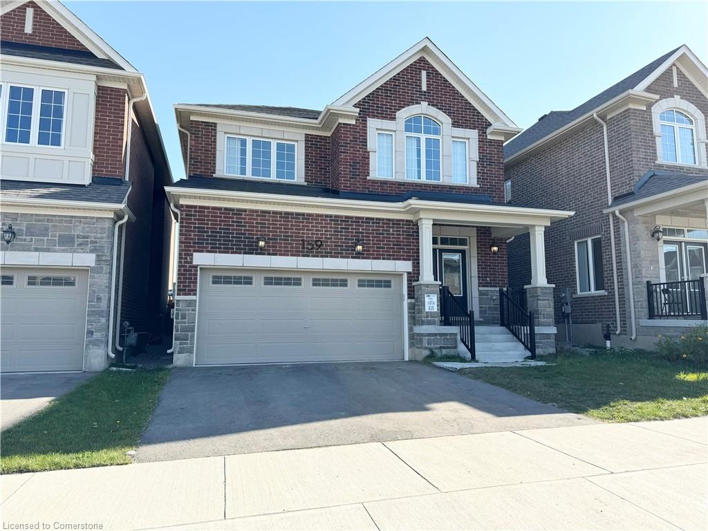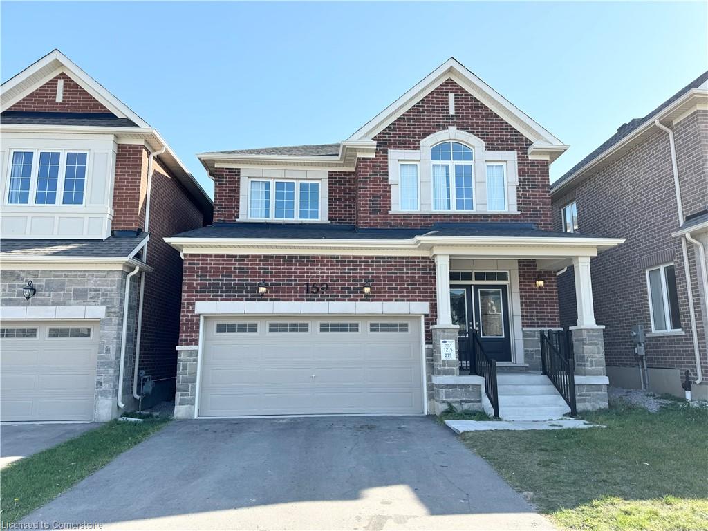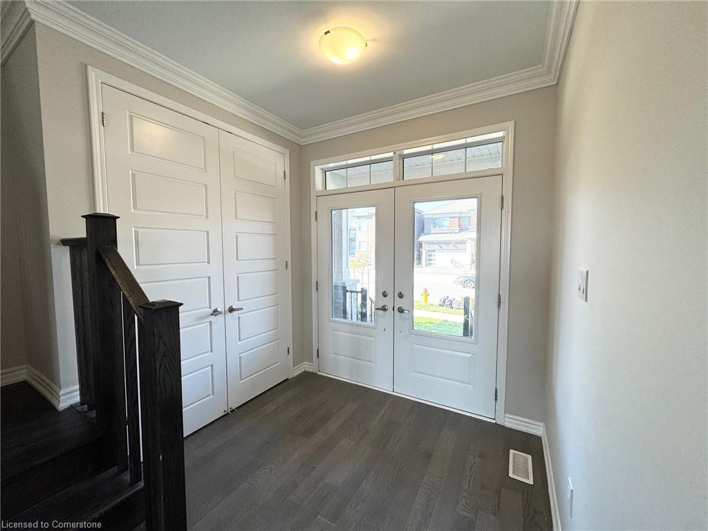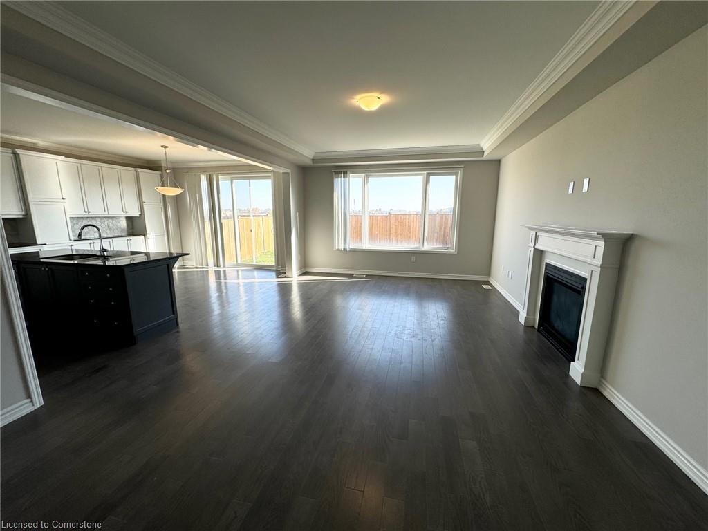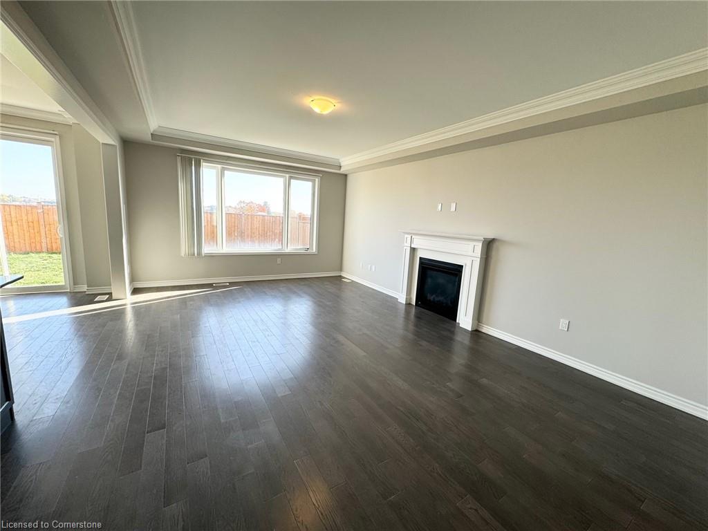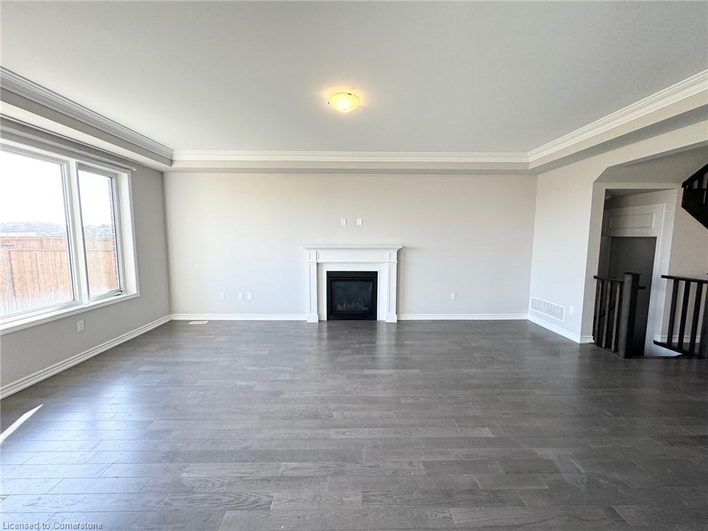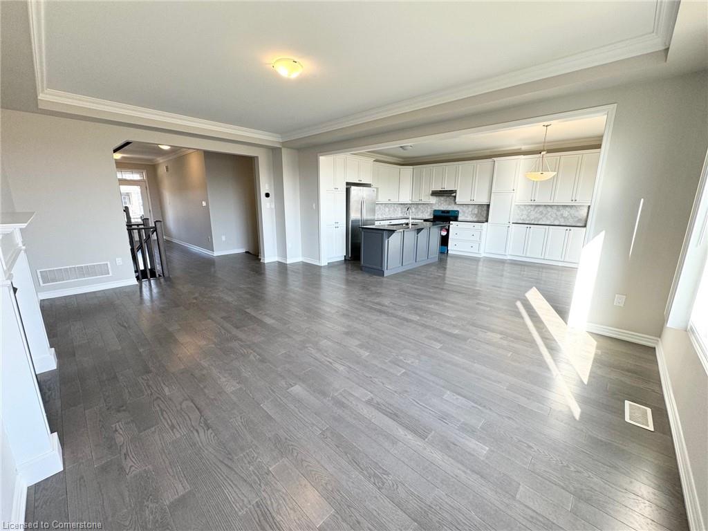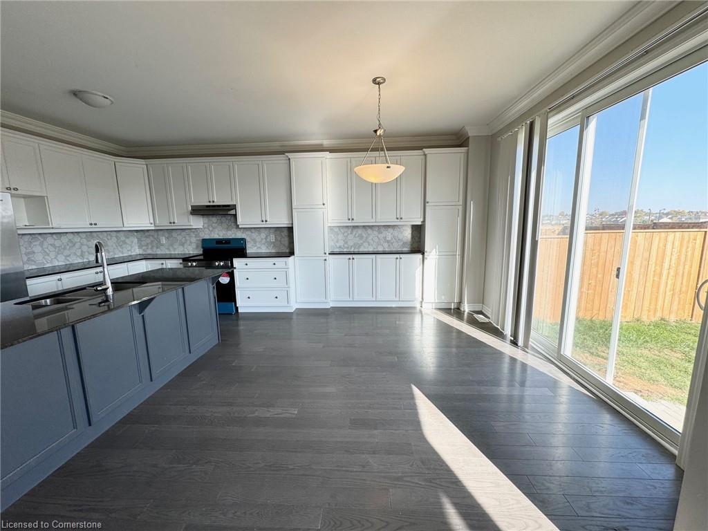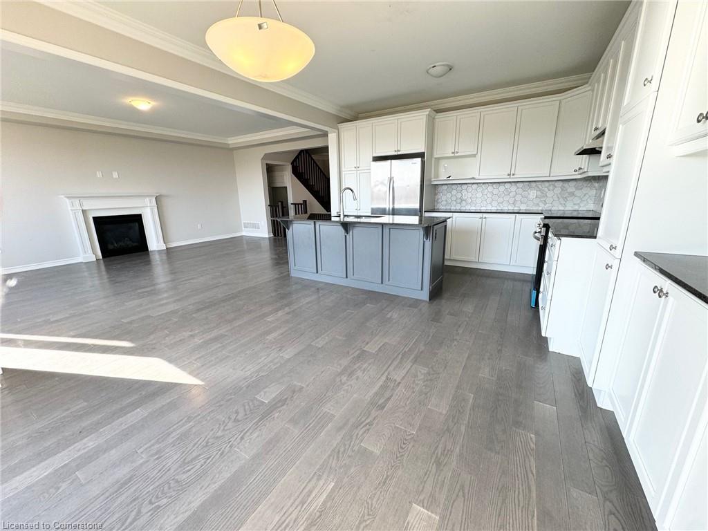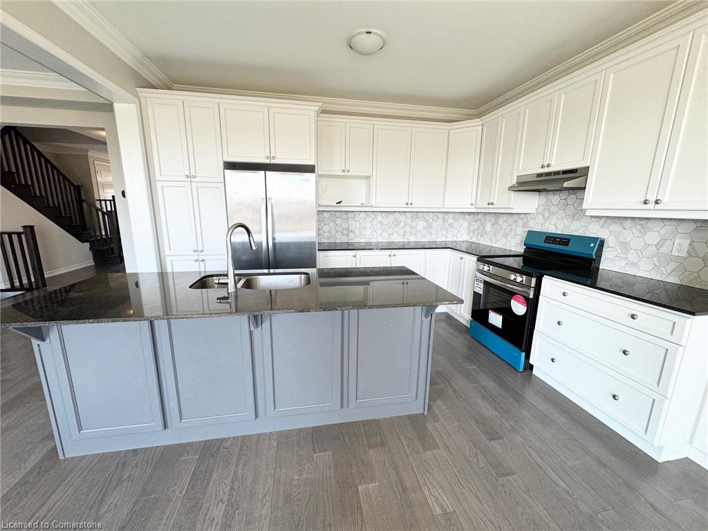155 Histand Trl, Kitchener, ON N2E 3X7, Canada
155 Histand Trl, Kitchener, ON N2E 3X7, CanadaBasics
- Date added: Added 8 months ago
- Category: Residential Lease
- Type: Single Family Residence
- Status: Active
- Bedrooms: 4
- Bathrooms: 3
- Area: 2254 sq ft
- Year built: 2022
- Bathrooms Half: 1
- Rooms Total: 11
- County Or Parish: Waterloo
- Bathrooms Full: 2
- Lease Term: 12 Months
- MLS ID: 40739046
Description
-
Description:
Experience the allure of this beautiful 2,254 sq ft home featuring 4 bedrooms and 3 bathrooms, nestled in the desirable Wildflower Crossing community by Mattamy Homes. This meticulously upgraded residence boasts an open-concept layout with stunning hardwood flooring throughout the main level. The spacious kitchen is equipped with five newer appliances, a cozy eat-in dining area, ample cabinetry, a pantry, and a central breakfast island with a sink, all complemented by a stylish hexagonal backsplash. Sliding doors from the dining area open to a private backyard, perfect for outdoor enjoyment. The large great room is bathed in natural light and features a warm gas fireplace. Upstairs, you'll find carpeting in all the bedrooms, including a generously sized primary suite complete with a walk-in closet. The luxurious ensuite bathroom offers a dual vanity, a glass shower, and a relaxing soaker tub. Additionally, the second level includes three more spacious bedrooms, a five-piece family bathroom, and a convenient laundry room. The fully fenced backyard ensures complete privacy, making it an excellent retreat. Conveniently located near grocery stores, schools, parks, and trails, with easy access to Highway 401 and public transit. Tenant to pay all utilities. Landlord pays hot water heater rental. No Pets or Smoking. Pictures taken prior to Tenant moving in.
Show all description
Location
- Parking Total: 4
- Directions: Bleams Rd/Saxony Street/Histand Trail
Building Details
- Number Of Units Total: 0
- Building Area Total: 2254 sq ft
- Number Of Buildings: 0
- Parking Features: Attached Garage, Asphalt
- Covered Spaces: 2
- Construction Materials: Brick
- Garage Spaces: 2
- Roof: Asphalt Shing
Amenities & Features
- Water Source: Municipal
- Architectural Style: Two Story
- Appliances: Dishwasher, Dryer, Range Hood, Refrigerator, Stove, Washer
- Sewer: Sewer (Municipal)
- Window Features: Window Coverings
- Cooling: Central Air
- Attached Garage Yes/ No: 1
- Interior Features: Auto Garage Door Remote(s)
- Heating: Forced Air, Natural Gas
- Furnished: Unfurnished
- Frontage Type: South
- Fireplace Features: Gas

