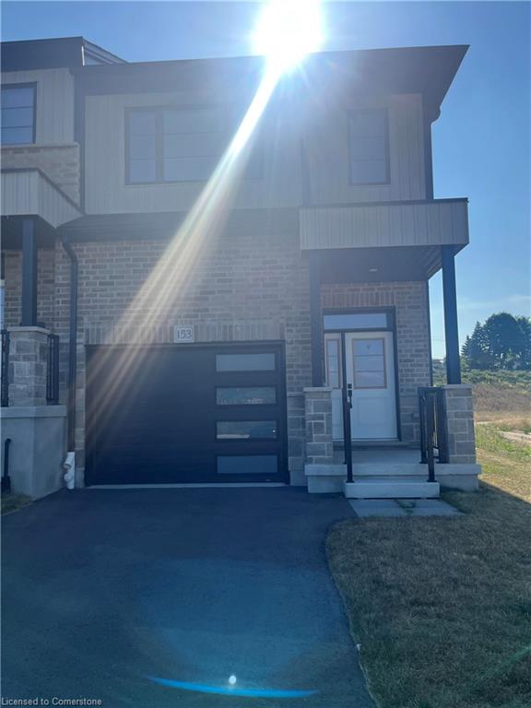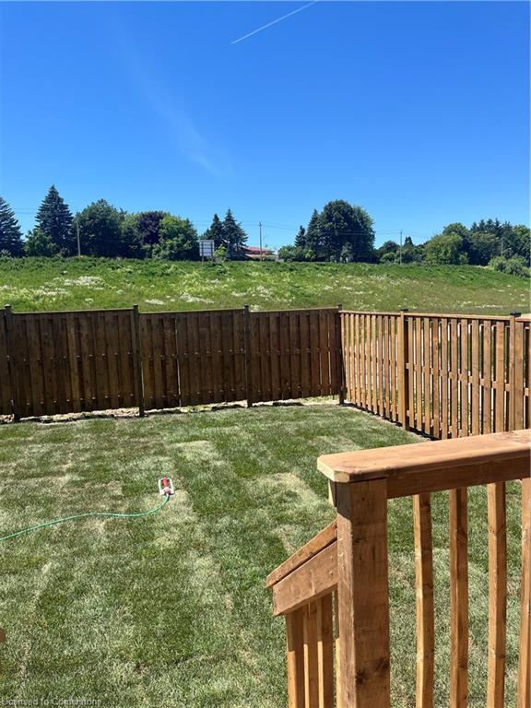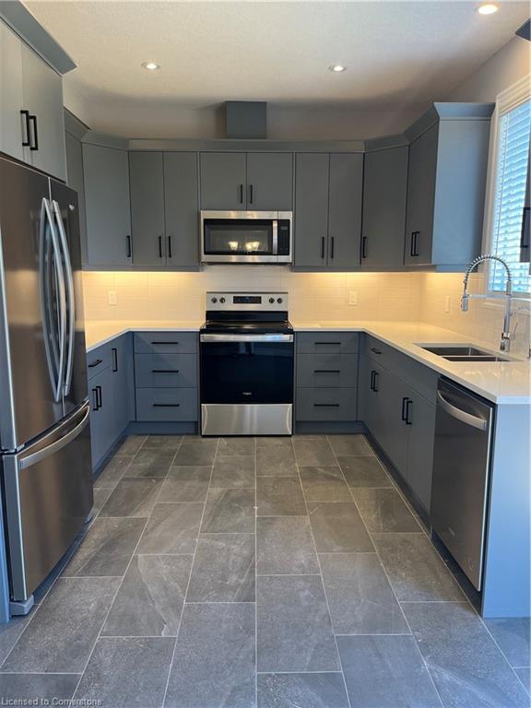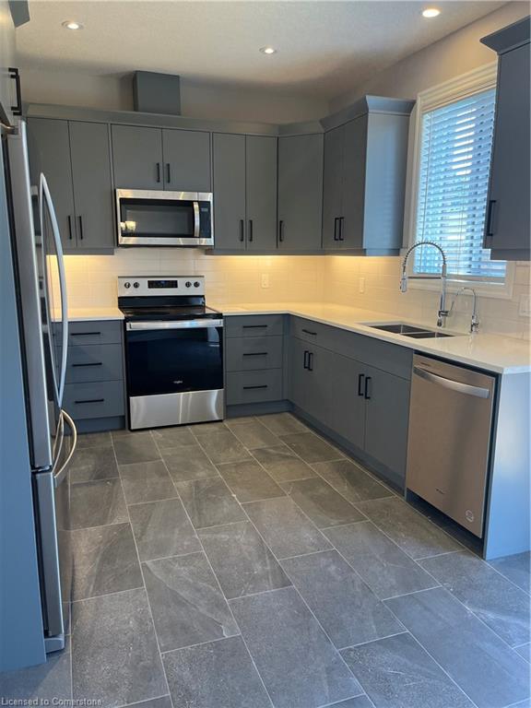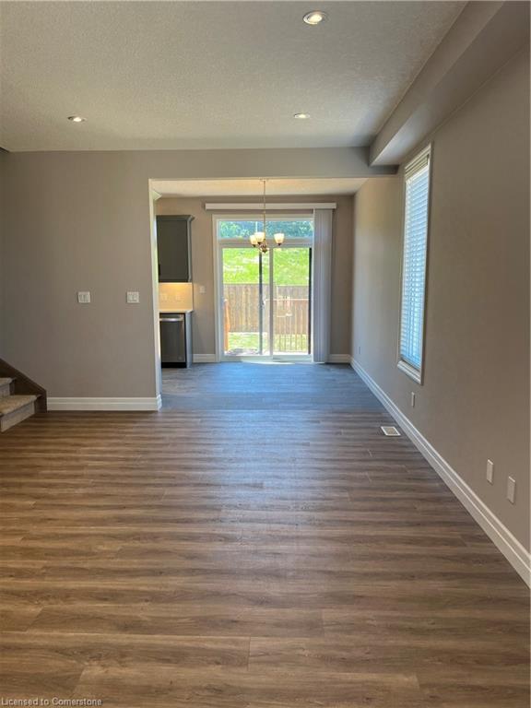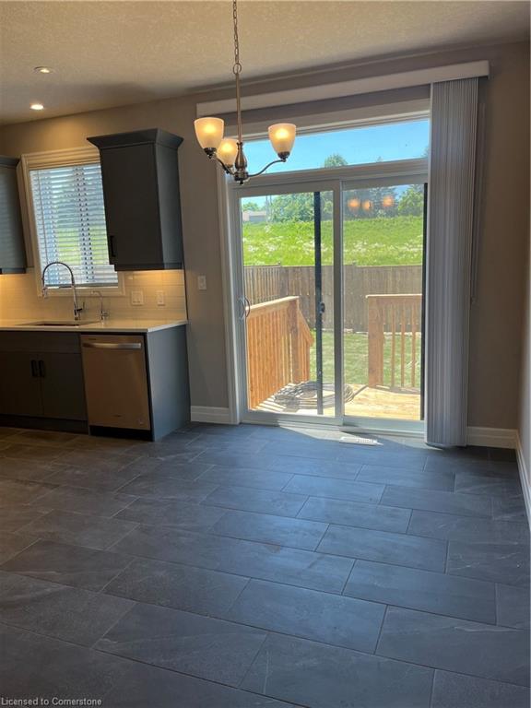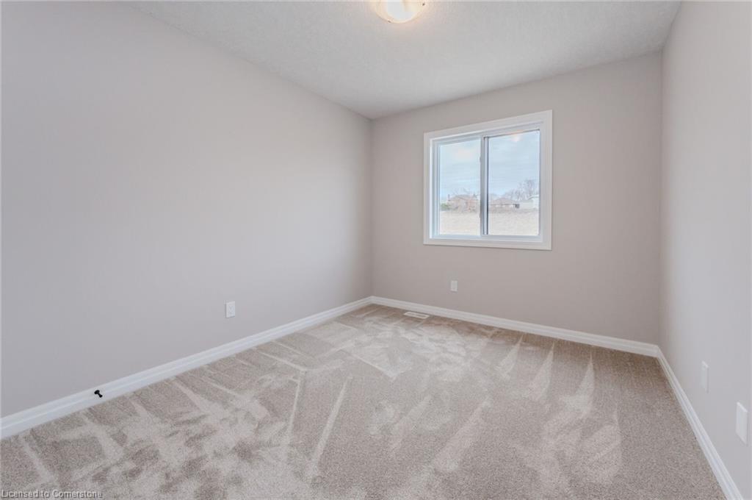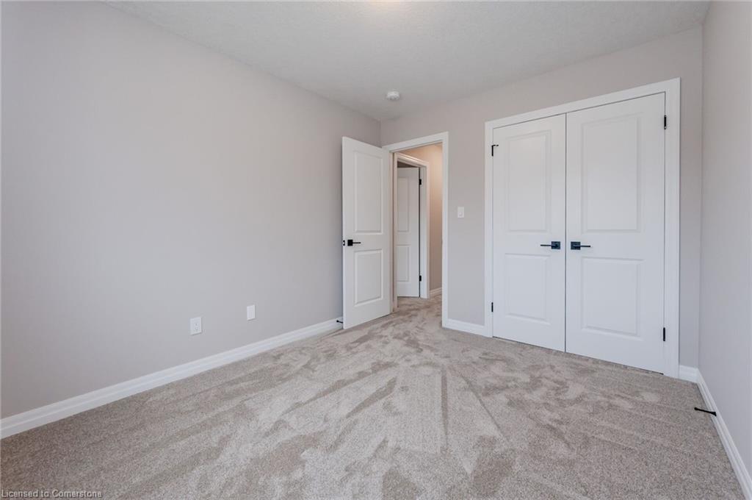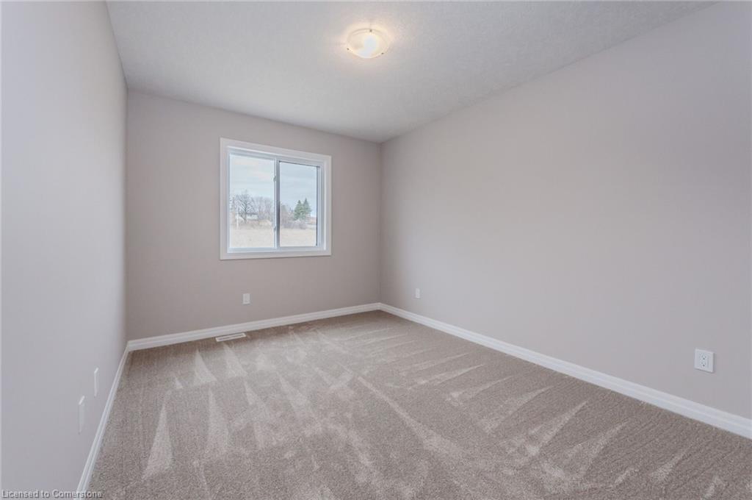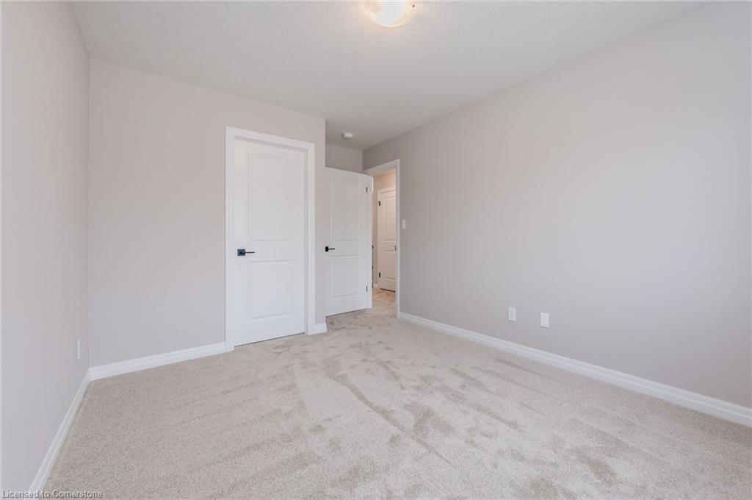165 Dunnigan Dr, Kitchener, ON N2B 0B1, Canada
165 Dunnigan Dr, Kitchener, ON N2B 0B1, CanadaBasics
- Date added: Added 2 months ago
- Category: Residential Lease
- Type: Row/Townhouse
- Status: Active
- Bedrooms: 3
- Bathrooms: 3
- Area: 1662 sq ft
- Year built: 2023
- Bathrooms Half: 1
- Rooms Total: 9
- County Or Parish: Waterloo
- Bathrooms Full: 2
- Lease Term: 12 Months
- MLS ID: 40759047
Description
-
Description:
***END UNIT***MOVE IN READY*** AVAILABLE FOR IMMEDIATE OCCUPANCY ** NON SMOKERS, NO PETS ** SANDRA SPRINGS, KITCHENER'S MOST SOUGHT AFTER NEW SUBDIVISION! STEPS TO PARKS AND TRAILS! APPROX 1660 SQ.FT. 3 BEDROOM, 3 BATHROOMS. Features include; 9 foot ceilings, luxury vinyl flooring, quartz countertops in kitchen & baths, custom kitchen with breakfast bar overhang, soft close drawers, under cabinet lighting, crown molding, separate pantry, full hardwood staircase and pot lights. Second floor features a HUGE MASTER BEDROOM with a large en suite, glass shower door, porcelain tile. Main bathroom with porcelain tile tub/shower combo. Modern move in ready home. SECOND FLOOR LAUNDRY for the added bonus AND DECK, FENCE, ASPHALT DRIVEWAY. Close to the highway, schools, shops, plus restaurants. NON SMOKERS AND NO PETS.
Show all description
Location
- Parking Total: 2
- Directions: Victoria to Lackner to Otterbein
- Direction Faces: West
Building Details
- Number Of Units Total: 0
- Building Area Total: 1662 sq ft
- Number Of Buildings: 0
- Parking Features: Attached Garage, Gravel, Inside Entry
- Covered Spaces: 1
- Construction Materials: Brick, Vinyl Siding
- Garage Spaces: 1
- Roof: Asphalt Shing
Amenities & Features
- Water Source: Municipal
- Architectural Style: Two Story
- Appliances: Dishwasher, Dryer, Refrigerator, Stove, Washer
- Sewer: Sewer (Municipal)
- Window Features: Window Coverings
- Cooling: Central Air
- Attached Garage Yes/ No: 1
- Interior Features: Auto Garage Door Remote(s)
- Heating: Forced Air
- Furnished: Unfurnished
- Frontage Type: East
- Fencing: Full

