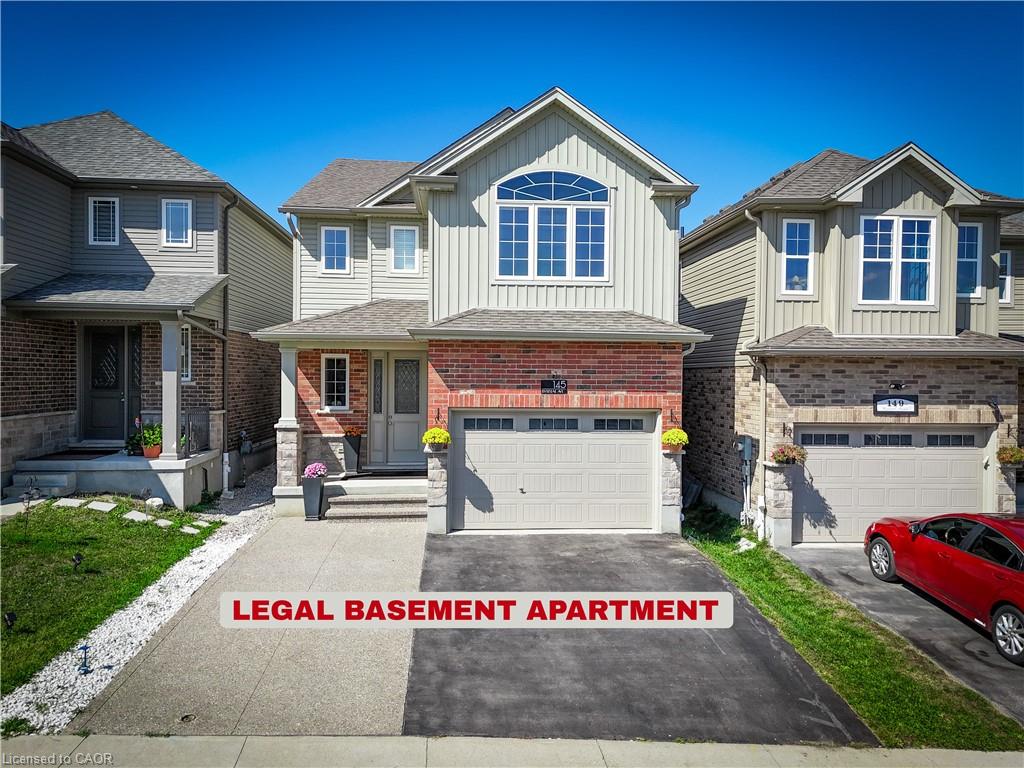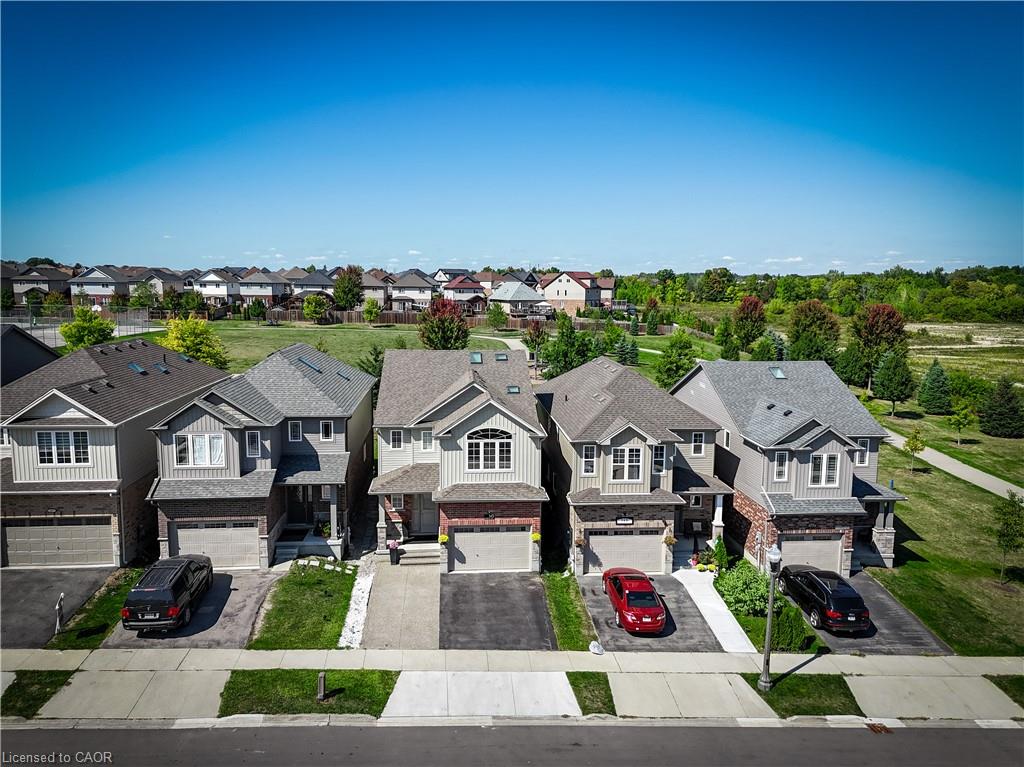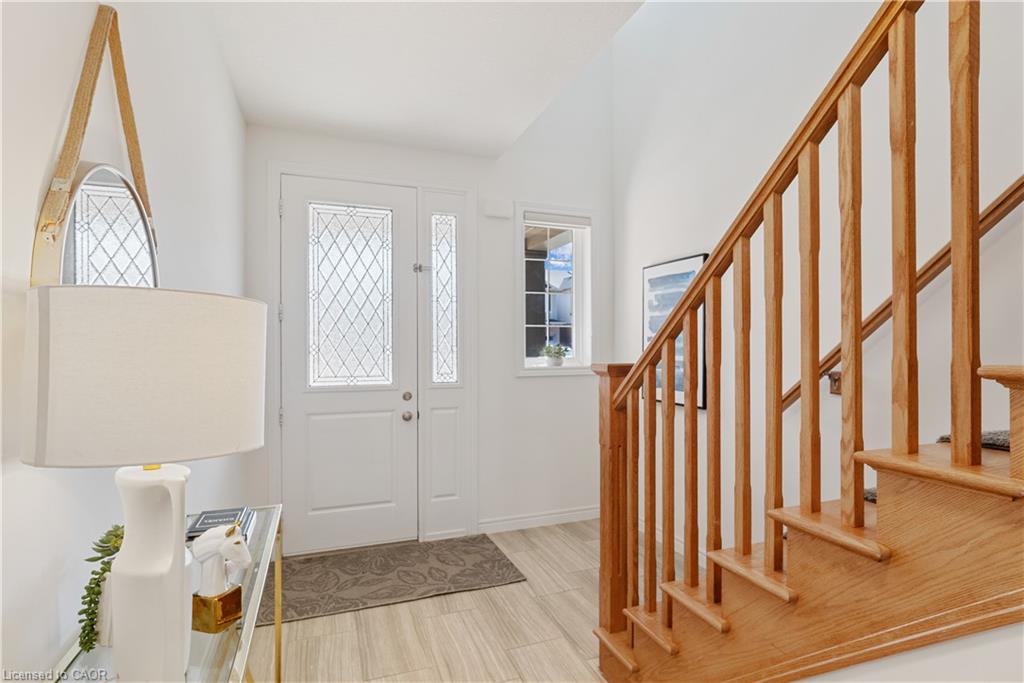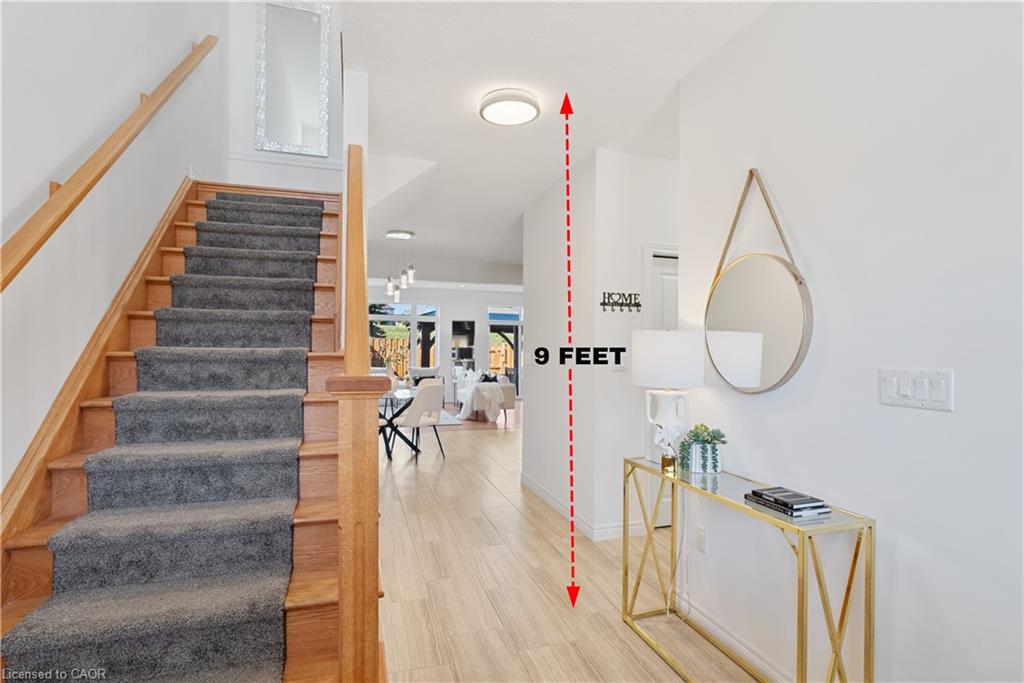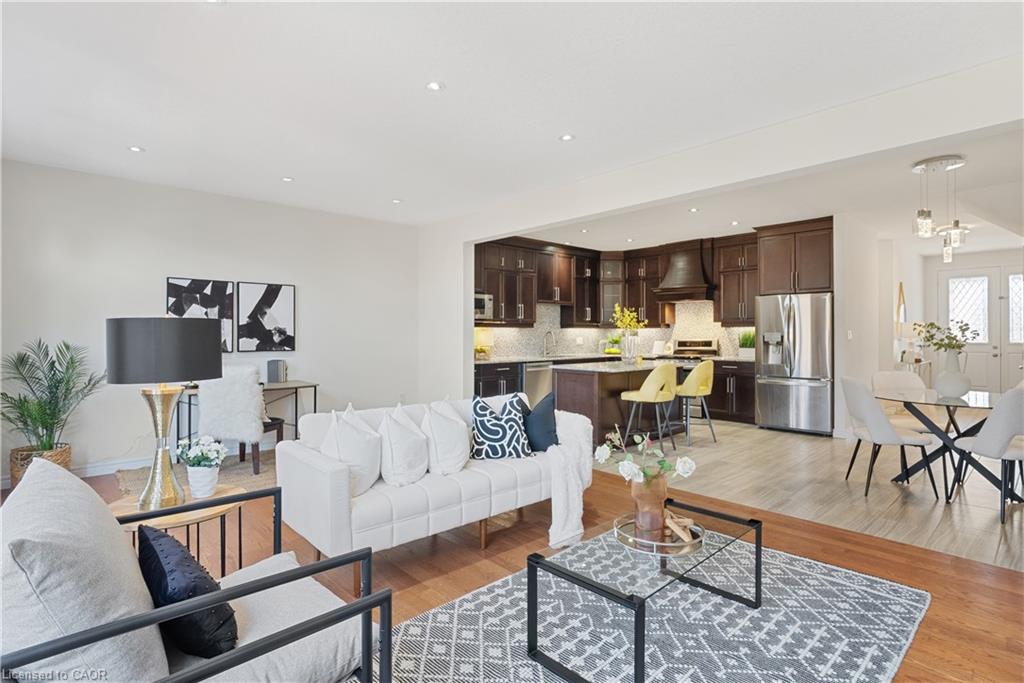145 Rivertrail Ave, Kitchener, ON N2A 0J7, Canada
145 Rivertrail Ave, Kitchener, ON N2A 0J7, CanadaBasics
- Date added: Added 5 months ago
- Category: Residential Income
- Type: Duplex Up/Down
- Status: Active
- Bedrooms: 5
- Bathrooms: 4
- Area: 2118 sq ft
- Year built: 2019
- County Or Parish: Waterloo
- MLS ID: 40771127
Description
-
Description:
Welcome to 145 River Trail Avenue, a LEGAL DUPLEX in the Lackner woods neighborhood. This 2019-built 'New lifestyle' builder's upgraded home offers over 3000 sq. ft. of finished living space, featuring 4+1 bedrooms and 3+1 bathrooms. The main floor is designed for everyday living with 9 ft. ceilings, hardwood flooring, and large windows that bring in natural light. A gas fireplace adds warmth to the open-concept living area, while the chefs kitchen is finished with granite countertops and ceramic tile flooring. The bathrooms are also finished with ceramic tile and granite countertops, combining modern design with lasting quality. The second level includes new laminate flooring throughout (2025), with the home offering upgraded custom closets (2024) valued at $20,000, 3 skylights provide natural lights to the house, featured with upper-level laundry, etc. The legal basement apartment offers 890 sq. ft. of separate living area, bedroom, kitchen & rough in for separate laundry is ideal for an extended family or rental income. The driveway accommodates 3 cars plus a 1.5-car garage offering ample parking (4 cars) space, the home is backing onto a community park, and freshly painted throughout (2025), this property delivers space, comfort, and long-term value. More features & updates list is attached to the listing...
Show all description
Location
- Parking Total: 4
- Directions: From Fairway Road N to Eden Oak Trail, then RiverTrail Ave
Building Details
- Number Of Units Total: 2
- Building Area Total: 3008 sq ft
- Number Of Buildings: 0
- Parking Features: Attached Garage
- Security Features: Smoke Detector, Carbon Monoxide Detector(s)
- Covered Spaces: 1.5
- Construction Materials: Brick Veneer, Vinyl Siding
- Accessibility Features: Multiple Entrances
- Garage Spaces: 1.5
- Roof: Asphalt Shing
Amenities & Features
- Water Source: Municipal
- Patio & Porch Features: Patio
- Appliances: Water Purifier, Water Softener, Dishwasher, Dryer, Refrigerator, Stove, Washer
- Sewer: Sewer (Municipal)
- Exterior Features: Landscaped, Lighting
- Window Features: Window Coverings, Skylight(s)
- Cooling: Central Air
- Attached Garage Yes/ No: 1
- Interior Features: Auto Garage Door Remote(s), Built-In Appliances
- Heating: Forced Air, Natural Gas
- Frontage Type: North
- Fencing: Full

