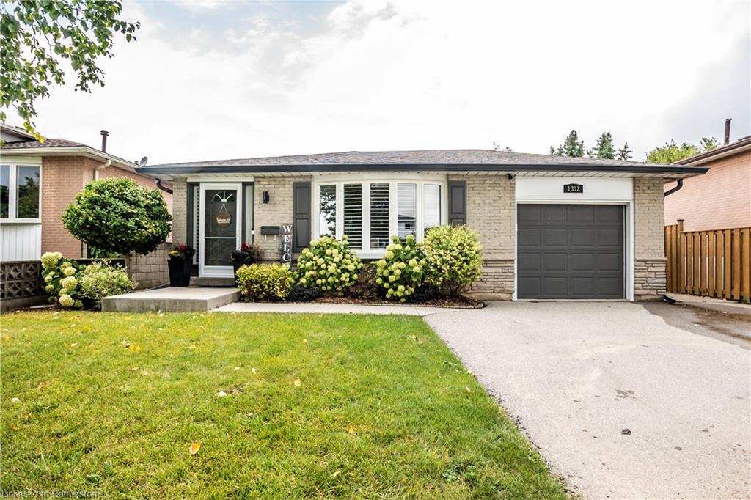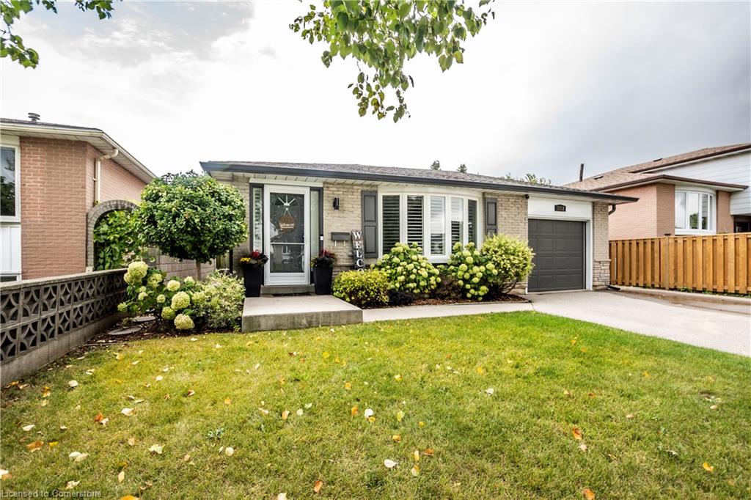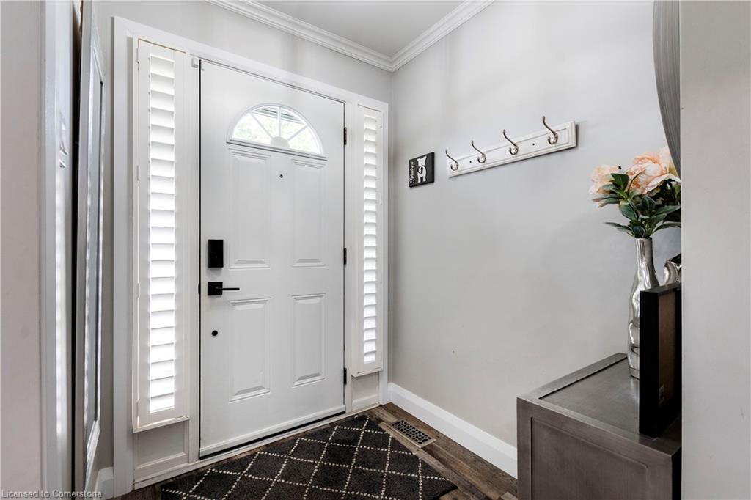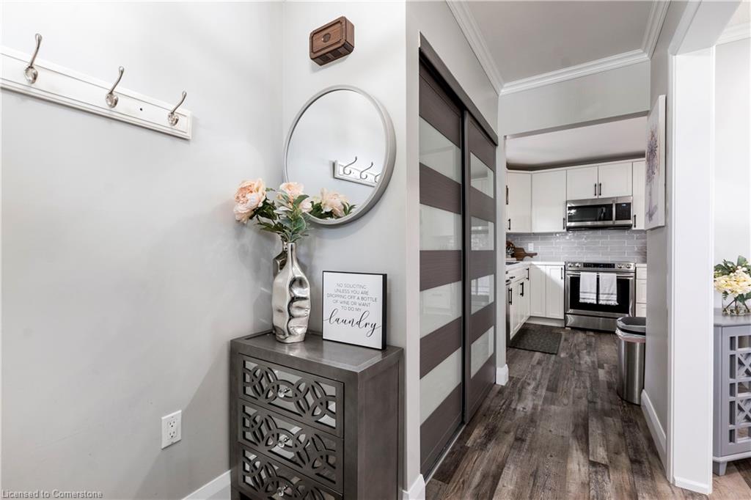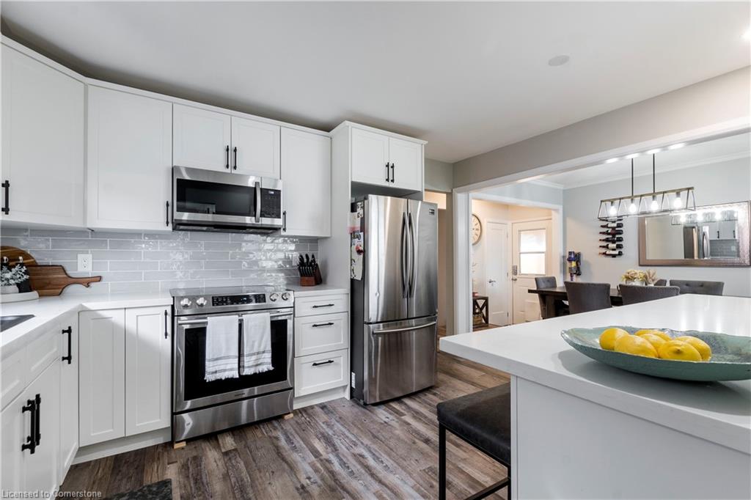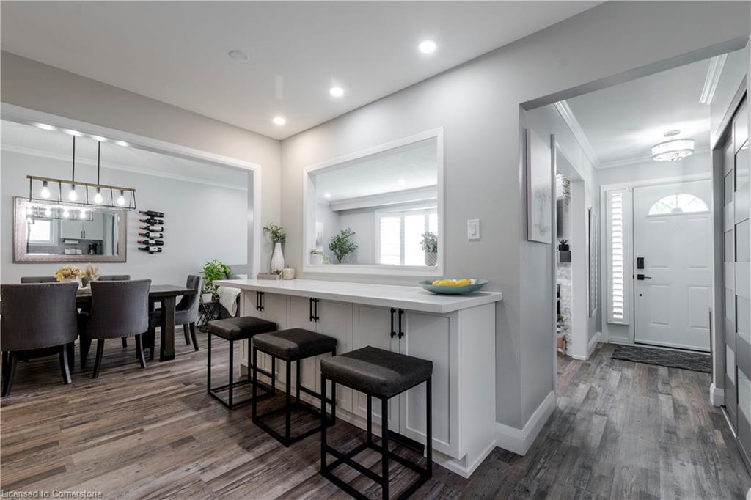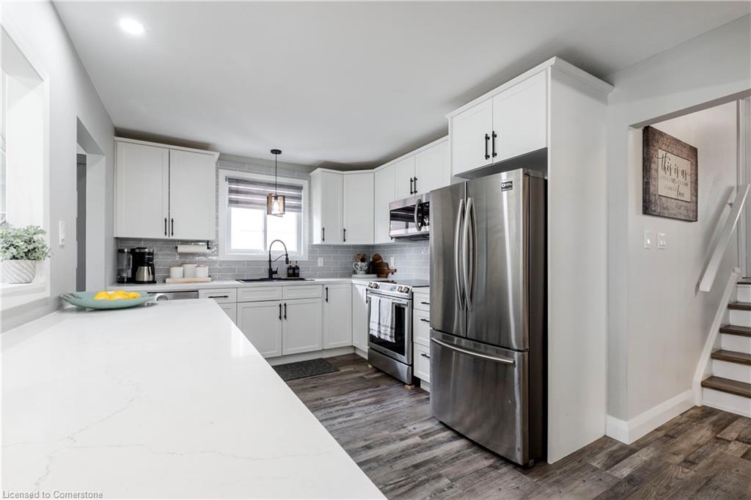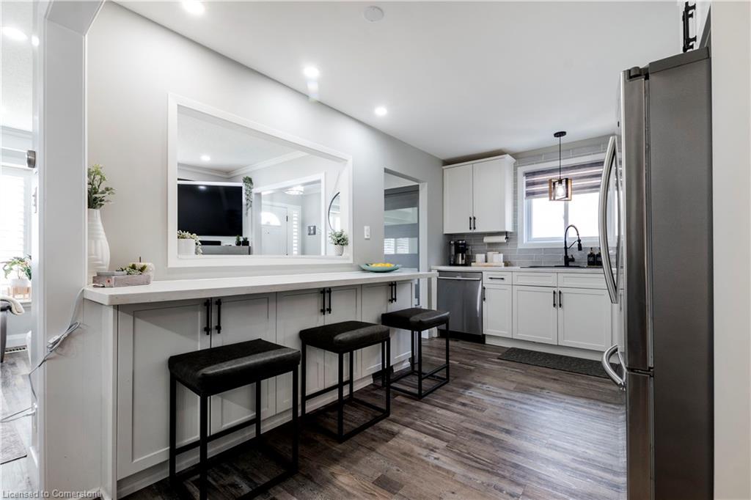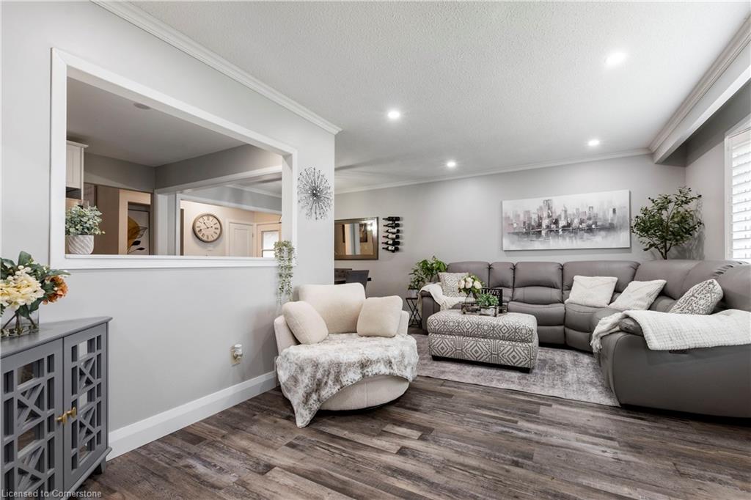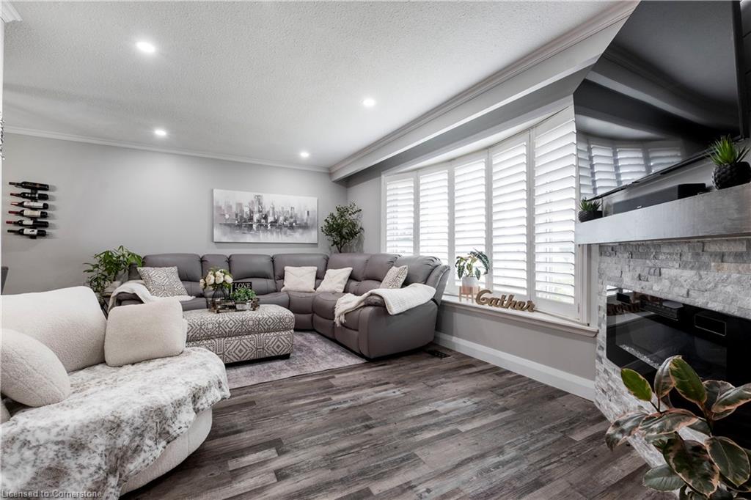1312 Michael Crescent, Cambridge, ON N3H 2P8, Canada
1312 Michael Crescent, Cambridge, ON N3H 2P8, CanadaBasics
- Date added: Added 9 months ago
- Category: Residential
- Type: Single Family Residence
- Status: Active
- Bedrooms: 3
- Bathrooms: 2
- Area: 1163 sq ft
- Year built: 1972
- Bathrooms Half: 1
- Rooms Total: 11
- County Or Parish: Waterloo
- Bathrooms Full: 1
- MLS ID: 40727244
Description
-
Description:
STOP THE CAR!! This gorgeous, jaw dropping 3 bed 2 bath 3 level back-split home is an absolute show stopper inside & out, & pride of ownership is evident! Located on a quiet crescent across from beautiful Brent Park, this charming home has great curb appeal w/dbl. wide asphalt drive (4 cars) w/single garage (2014) & man door, dual concrete walkways & porch that are adorned by magnificent perennial gardens. Inside, be amazed by the lux. vinyl flooring (2024), pot lights, updated white kitchen (2022) w/backsplash, quartz counters w/sit-up breakfast bar & S.S. fridge/stove, micro-range & dishwasher (2019) w/updated lighting & California shutters on most windows throughout & there is a nicely updated 2 pc bath! The nice size living room features a classic stone faux f/p w/mantel w/oversize windows looking over that park we mentioned. Upstairs find a good sized principle bedroom w/fully updated 4 pc bath (2022) and two more perfectly sized bedrooms. Downstairs find a large rec-room area (currently used as 4th bedroom) that includes a faux f/p w/stone fascia & mantel as well as more pot lighting & barn door to a walk-in closet! There is also a laundry room w/plenty of storage under the stairs & a massive crawl space for all your extra holiday seasonal items etc.. The backyard features a permanent awning (12 x 16) that covers the maintenance free concrete patio while keeping you cool/dry on those hot/rainy days! However if you're looking to catch some rays or feel like watching shooting stars then feel free to enjoy it from the bonus interlock patio (11 x 13) perfect for your dancing & dining pleasure! Got kids/grandkids then the yard will be a perfect fit to play catch or kick a ball around in your fenced yard (2024) & when done just put away those toys in your storage shed (7.6 x 9.6) on a poured 10 x 10 concrete pad. Updates incl. Roof 2014, Furnace & A/C 2014, Hepa filter, Tankless HWT & Water softener 2021 as well as windows & exterior doors!
Show all description
Location
- Parking Total: 5
- Directions: 401 - Hwy 24 - Lang's - Valentine
Building Details
- Building Area Total: 1663 sq ft
- Number Of Buildings: 0
- Parking Features: Attached Garage, Asphalt
- View: Park/Greenbelt
- Covered Spaces: 1
- Construction Materials: Aluminum Siding, Brick
- Garage Spaces: 1
- Roof: Asphalt Shing
Amenities & Features
- Water Source: Municipal
- Patio & Porch Features: Patio, Porch
- Architectural Style: Backsplit
- View Yes / No: 1
- Appliances: Water Heater, Water Softener, Built-in Microwave, Dishwasher, Dryer, Refrigerator, Stove, Washer
- Sewer: Sewer (Municipal)
- Exterior Features: Awning(s)
- Cooling: Central Air
- Attached Garage Yes/ No: 1
- Interior Features: Auto Garage Door Remote(s), Ventilation System
- Heating: Forced Air, Natural Gas
- Frontage Type: North
- Fireplace Features: Electric
- Fencing: Full

