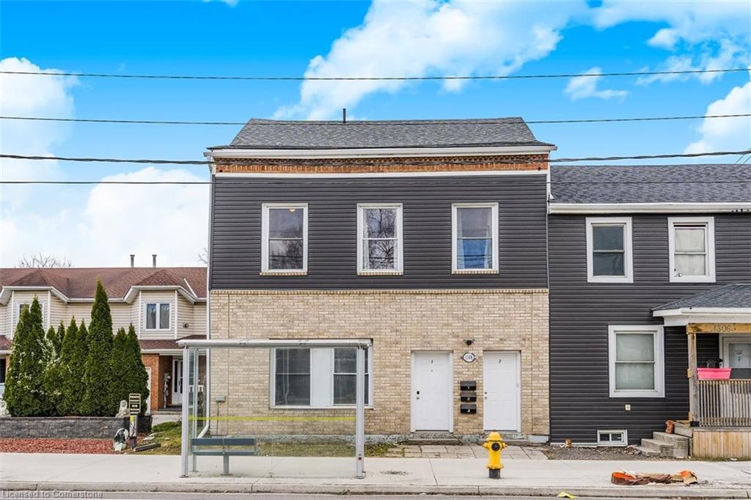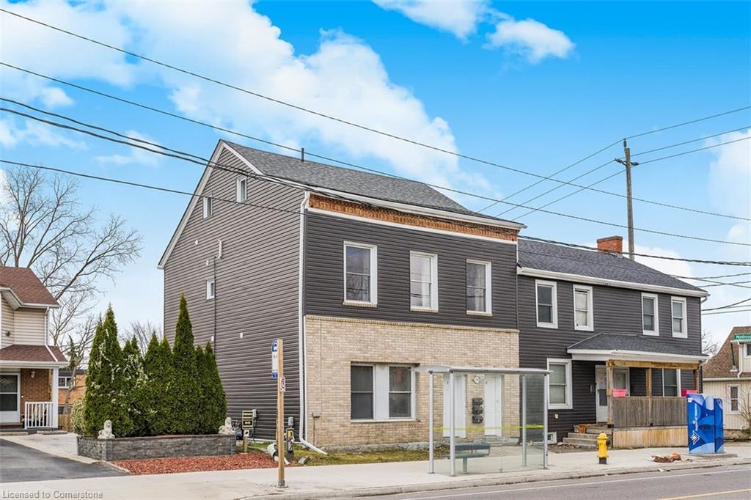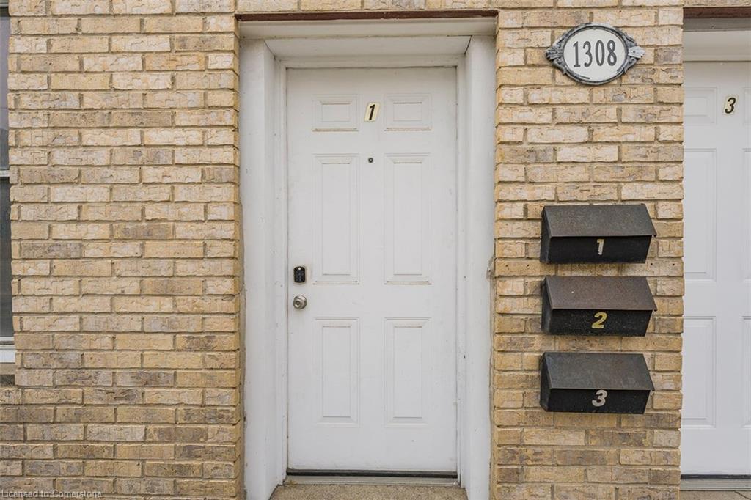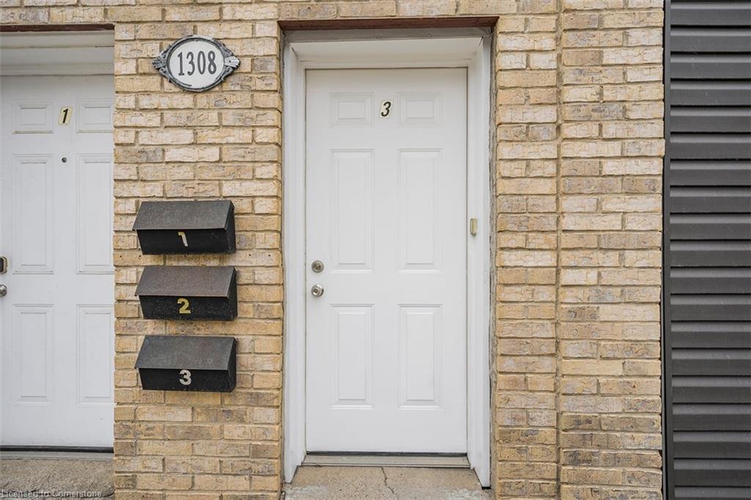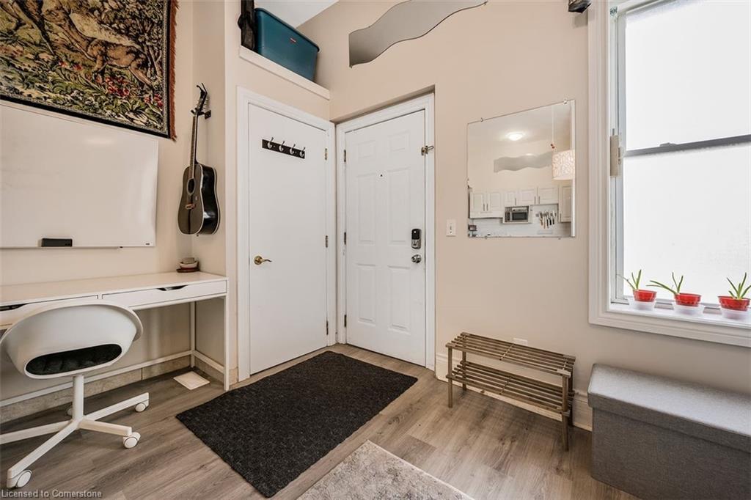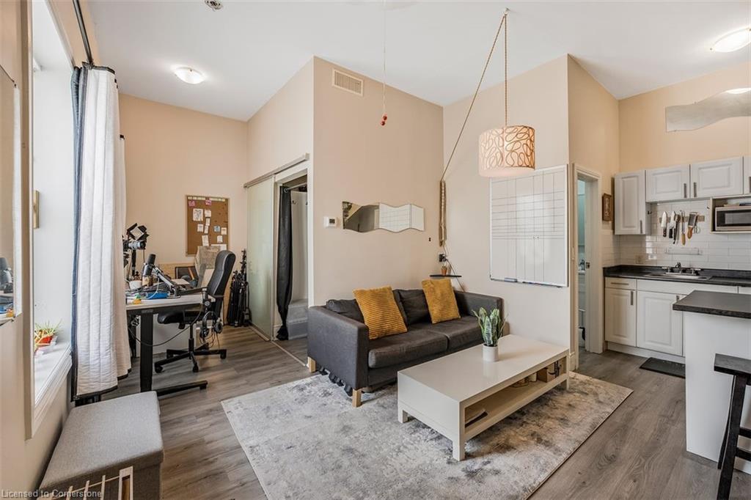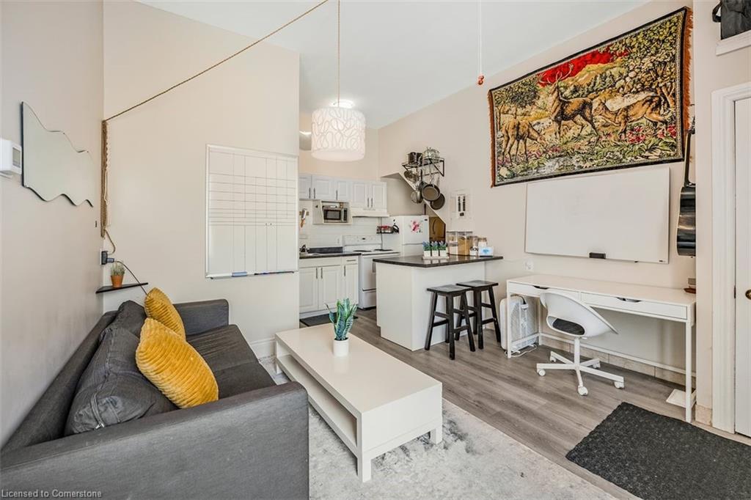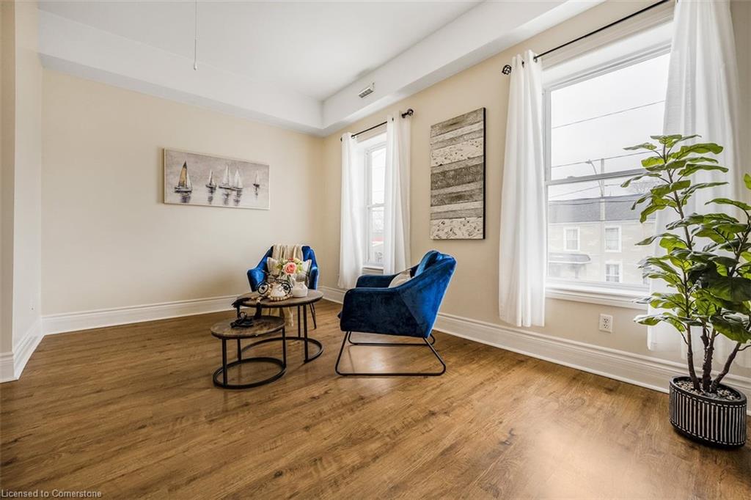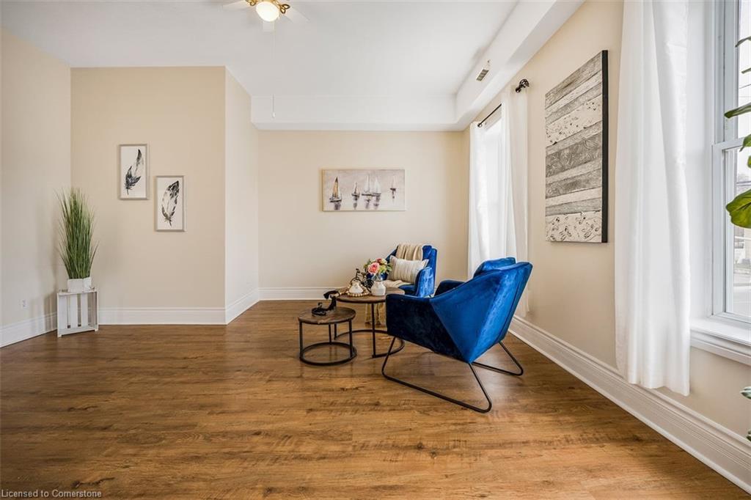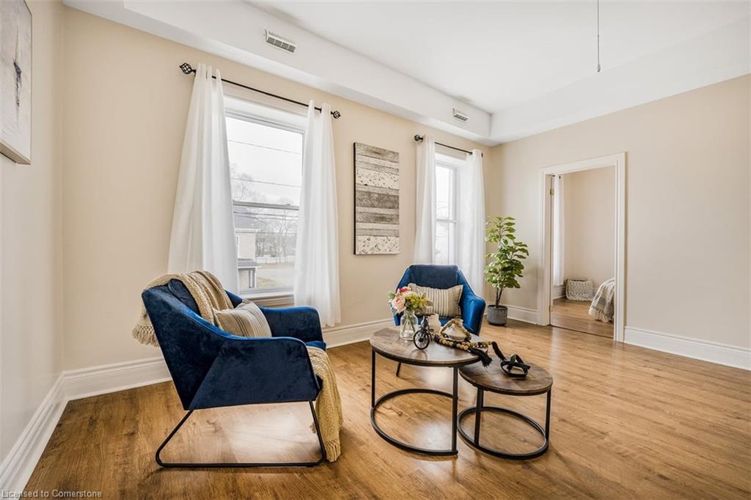1322 Waterloo Regional Rd 8, Cambridge, ON N3H 3R1, Canada
1322 Waterloo Regional Rd 8, Cambridge, ON N3H 3R1, CanadaBasics
- Date added: Added 14 hours ago
- Category: Residential
- Type: Single Family Residence
- Status: Active
- Bedrooms: 6
- Bathrooms: 0
- Area: 2200 sq ft
- Year built: 1875
- Bathrooms Half: 0
- Rooms Total: 14
- County Or Parish: Waterloo
- Bathrooms Full: 0
- MLS ID: 40743613
Description
-
Description:
An exceptional and prime investment opportunity not to be missed! Welcome to this fabulous legal triplex located in the heart of Cambridge offering convenience and a great value. Whether you're looking to build your portfolio or live the owner/investor dream, this property checks all the boxes. Two units are vacant! This property features three separate units, each featuring high ceilings, with its own character and charm. Each fully equipped with separate laundry, individual furnaces, and hydro meters, offering privacy and efficiency for tenants. On the main floor, you will find a cozy 1-bedroom, 1-bath unit. The second floor boasts a spacious 3-bedroom + den, 2-bath unit, perfect for larger families. The last unit has direct access from the back of the building, a well-appointed 2-bedroom, 2-bath unit that provides ample space and comfort. The property features high ceilings and large windows, filling each unit with natural light. With parking for up to 5 cars and a bus stop right at your doorstep. The property is ideally located with easy access to the 401 and the nearby airport, making it perfect for commuters and travelers. This is an excellent investment opportunity or a perfect chance to live in one unit while renting out the others. Don't miss out on this fantastic property in a prime location! The lower level offers exciting development potential for future growth and additional opportunities. Please check with the City for a future of development possibilities with this property.
Show all description
Location
- Parking Total: 5
- Directions: King St E towards Waterloo airport, left of Montrose to first lane way in left. Park at the very back of lane way.
Building Details
- Building Area Total: 2200 sq ft
- Number Of Buildings: 0
- Parking Features: Exclusive, Assigned, Right-of-Way
- Construction Materials: Brick, Vinyl Siding
- Roof: Shingle
Amenities & Features
- Water Source: Municipal
- Architectural Style: Two Story
- Appliances: Dryer, Washer
- Sewer: Sewer (Municipal)
- Exterior Features: Balcony, Private Entrance
- Waterfront Features: River/Stream
- Cooling: Window Unit(s)
- Interior Features: Separate Heating Controls, Separate Hydro Meters
- Heating: Forced Air, Natural Gas
- Frontage Type: South

