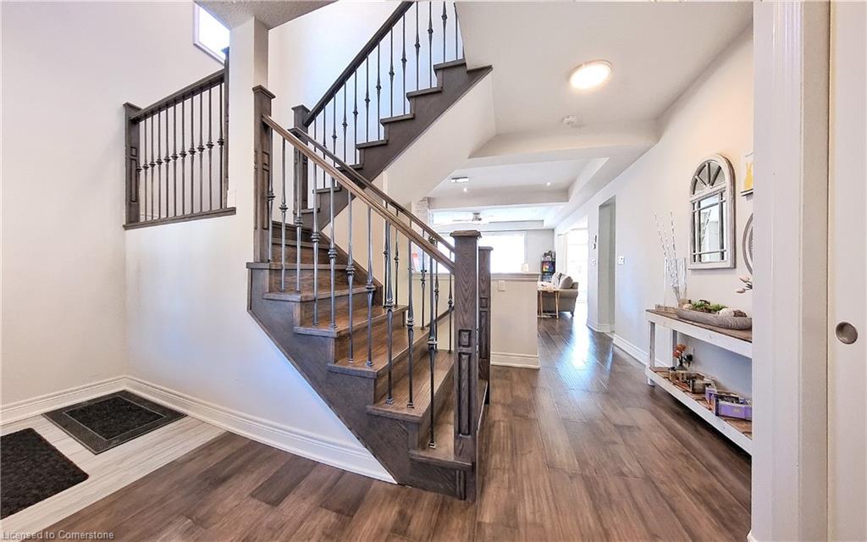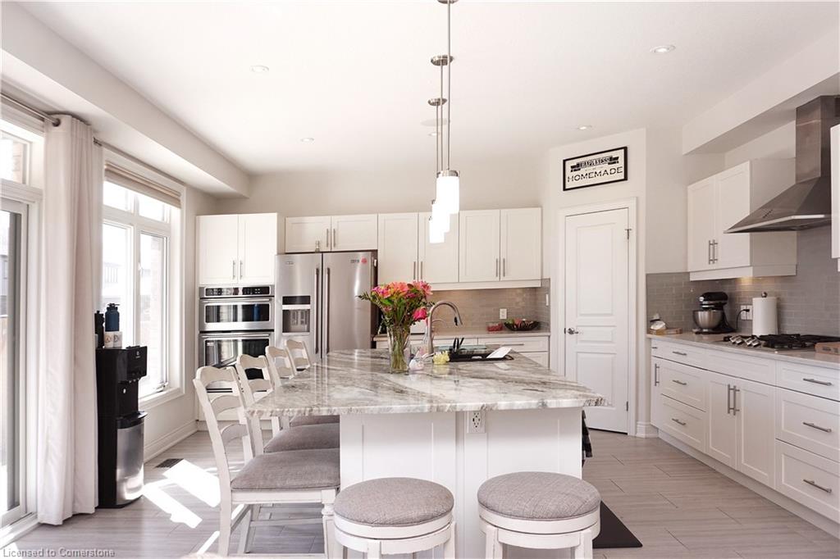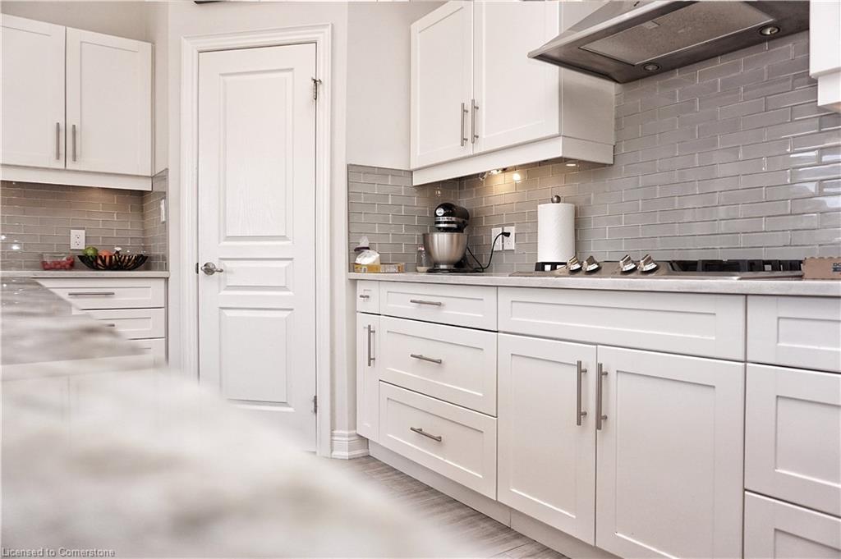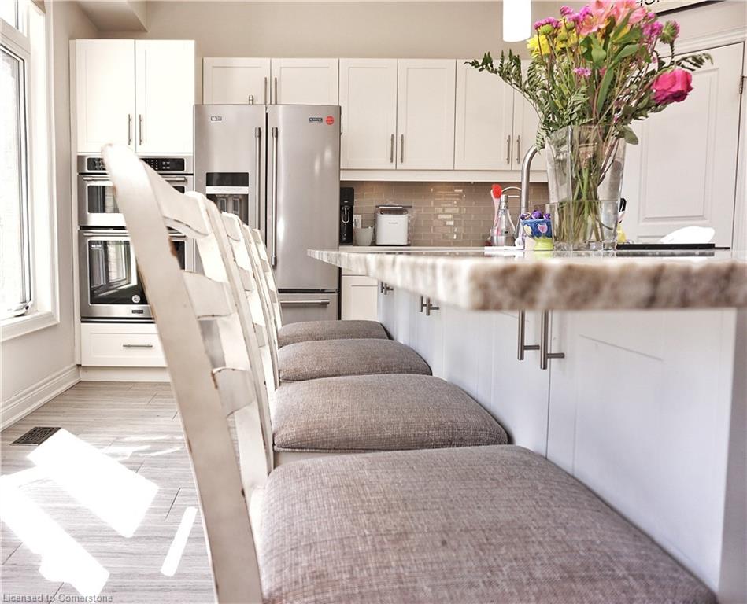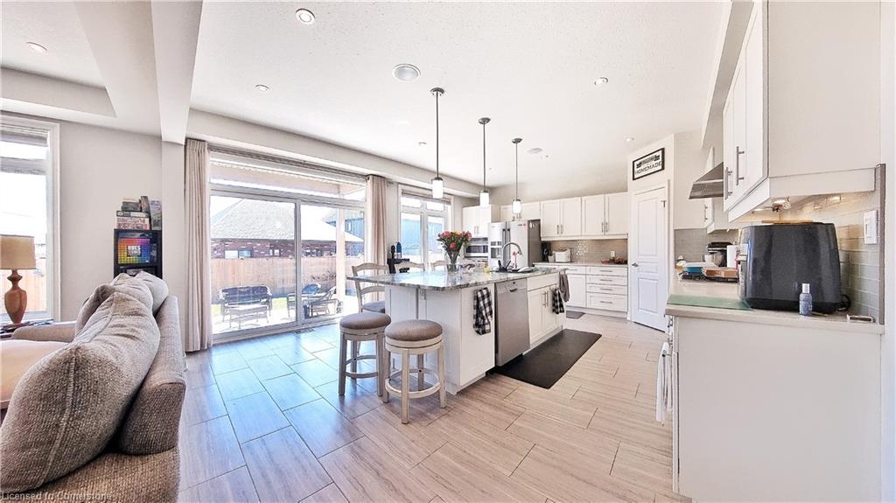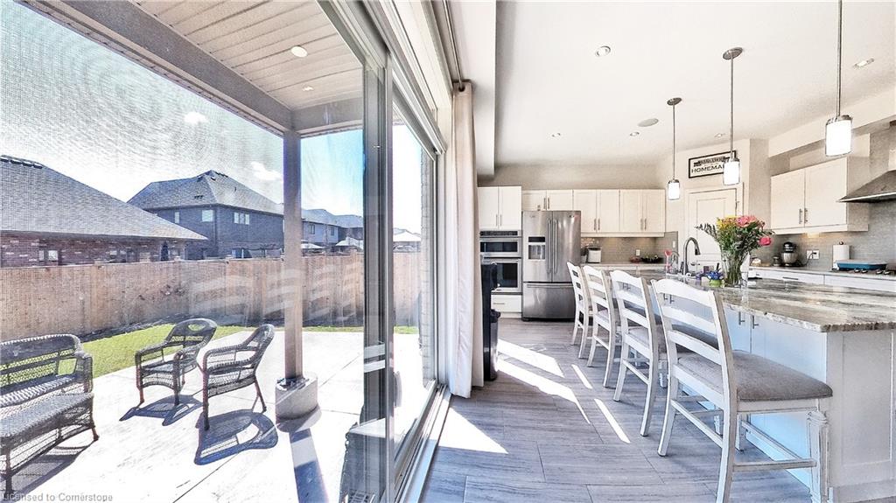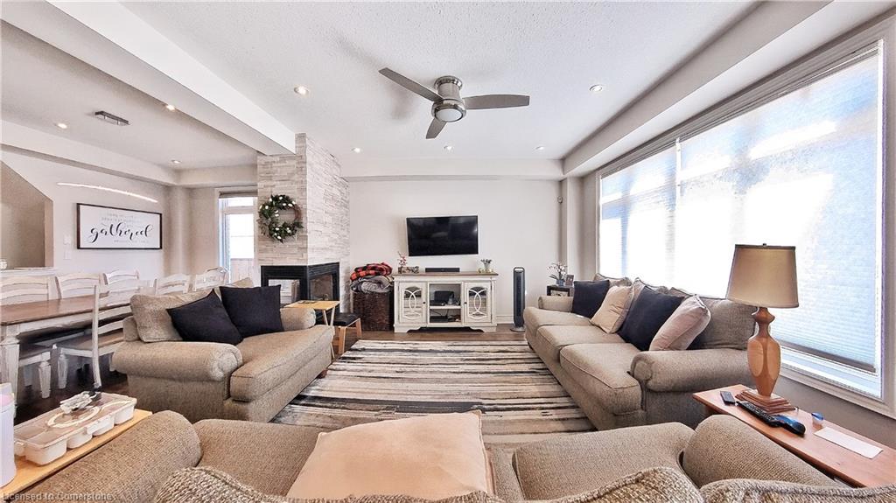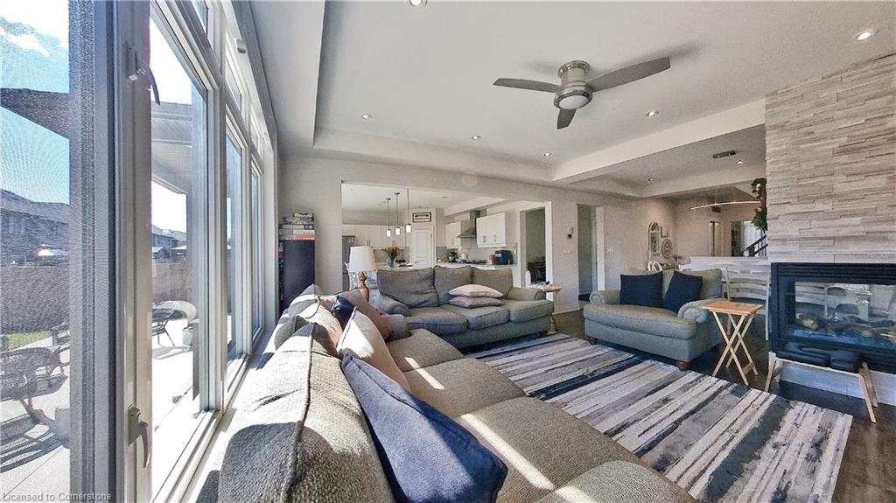117 Eaglecrest St, Kitchener, ON N2K 0C4, Canada
117 Eaglecrest St, Kitchener, ON N2K 0C4, CanadaBasics
- Date added: Added 6 months ago
- Category: Residential
- Type: Single Family Residence
- Status: Active
- Bedrooms: 5
- Bathrooms: 4
- Area: 2888 sq ft
- Bathrooms Half: 1
- Rooms Total: 15
- County Or Parish: Waterloo
- Bathrooms Full: 3
- MLS ID: 40714147
Description
-
Description:
Located in the prestigious Kiwanis Park / Bridgeport North neighbourhood, this executive 4-bedroom detached home with a legal nanny/in-law suite offers luxury, space, and exceptional flexibility—perfect for single-family living, multigenerational households, or generating rental income.
Enjoy direct access to scenic Grand River trails and the lush green spaces of Kiwanis Park, making this an ideal setting for nature lovers and active families.
The main and upper levels feature 2,888 sq. ft.plus basement(legal one bedroom suite), highlighted by rich hardwood floors and a grand staircase that makes a memorable first impression. The chef-inspired white kitchen boasts a large island perfect for entertaining, and flows into a bright dining area anchored by a cozy double-sided fireplace. A main-floor office provides a quiet, dedicated workspace.
Upstairs, the expansive primary suite includes a luxurious ensuite, complemented by three additional bedrooms, a second-floor family room, and the convenience of upper-level laundry.
Step outside to a private backyard retreat, complete with a concrete deck—ideal for summer gatherings or peaceful evenings outdoors.
The finished lower level features a legal nanny/in-law suite with a private entrance, full kitchen, laundry, and spacious living area—ideal for extended family, live-in caregivers, or as a separate rental unit for additional income.
Whether you're looking for a prestigious single-family home or a property that supports multigenerational living or income potential, this home delivers exceptional lifestyle and investment value in one of Kitchener’s most sought-after communities—close to top-rated schools, shopping, dining, and major commuter routes.
Show all description
Location
- Parking Total: 5
- Directions: Woolwich and Eaglecrest
Building Details
- Building Area Total: 2888 sq ft
- Number Of Buildings: 0
- Parking Features: Attached Garage, Garage Door Opener
- Security Features: Smoke Detector
- Covered Spaces: 2
- Construction Materials: Brick Veneer
- Garage Spaces: 2
- Roof: Asphalt Shing
Amenities & Features
- Water Source: Municipal
- Architectural Style: Two Story
- Appliances: Water Heater, Dishwasher, Dryer, Refrigerator, Stove, Washer
- Sewer: Sewer (Municipal)
- Cooling: Central Air
- Attached Garage Yes/ No: 1
- Interior Features: Accessory Apartment, Separate Hydro Meters
- Heating: Forced Air, Natural Gas
- Frontage Type: South


